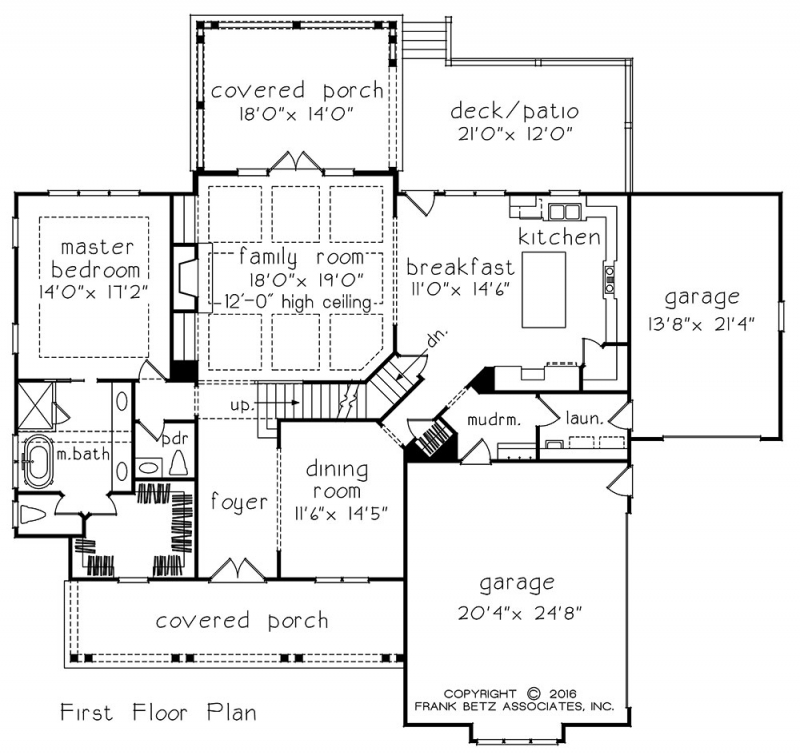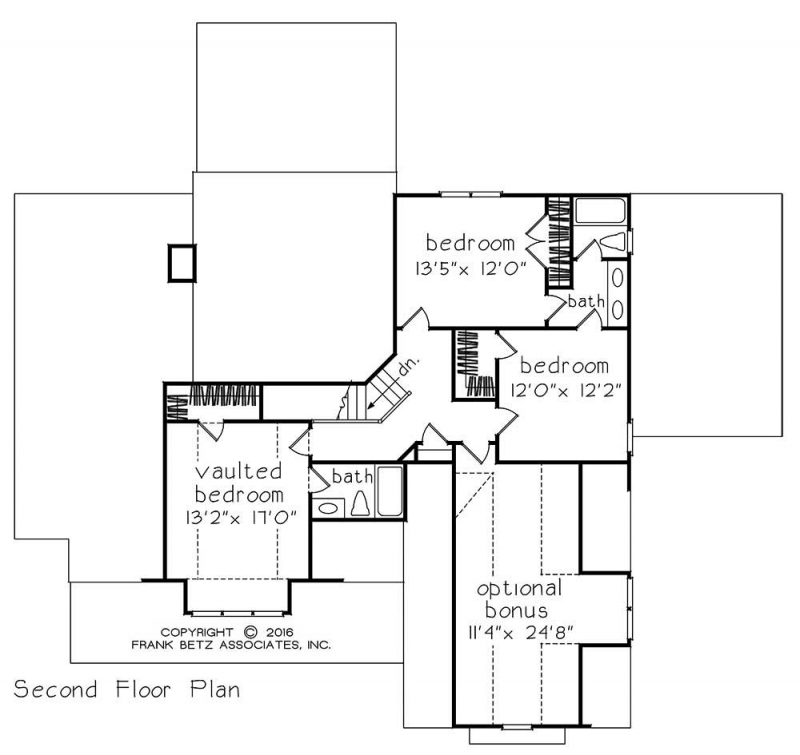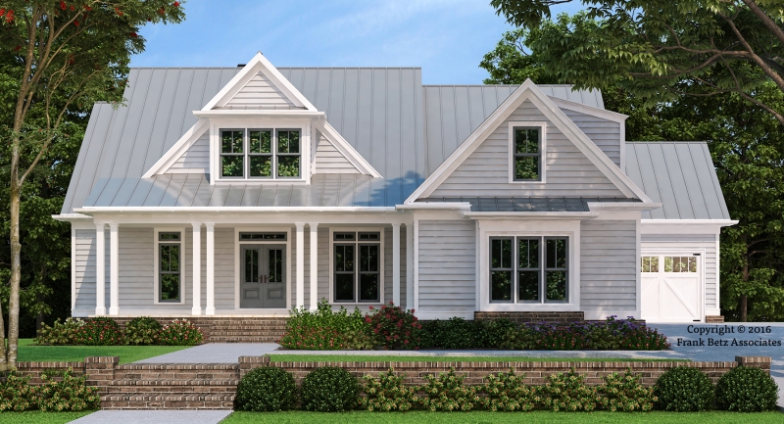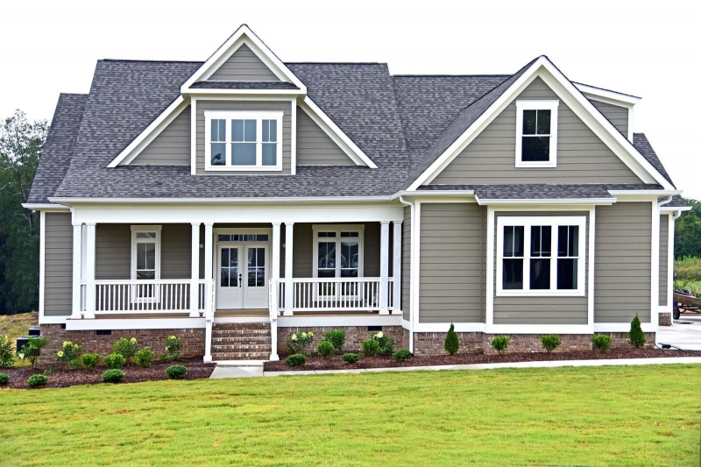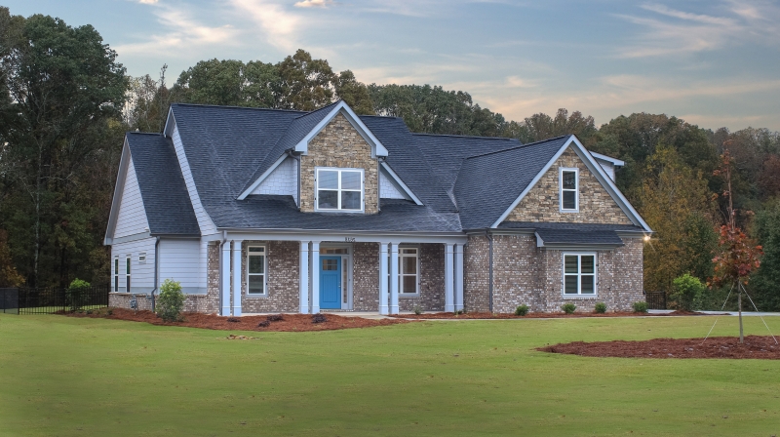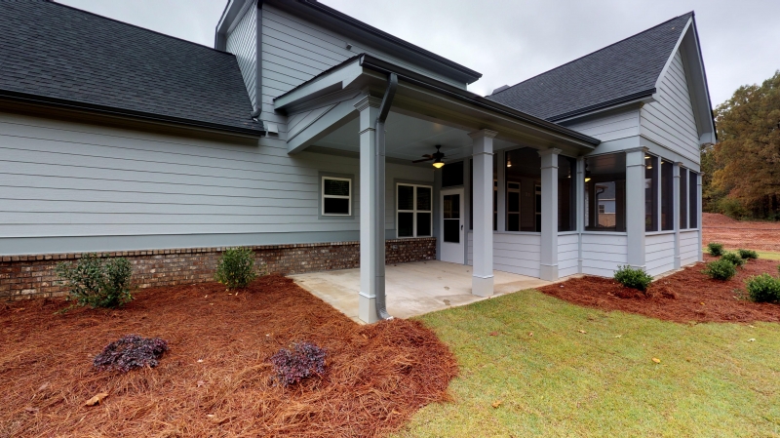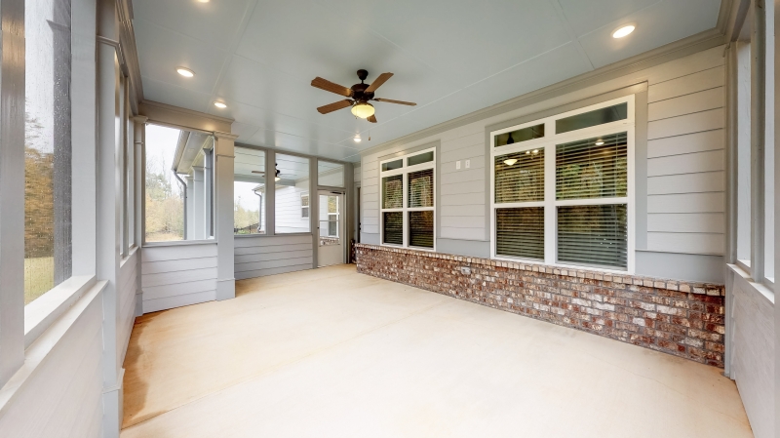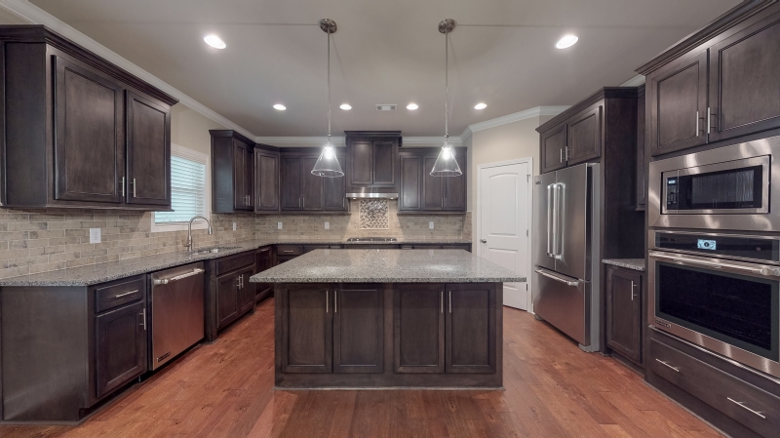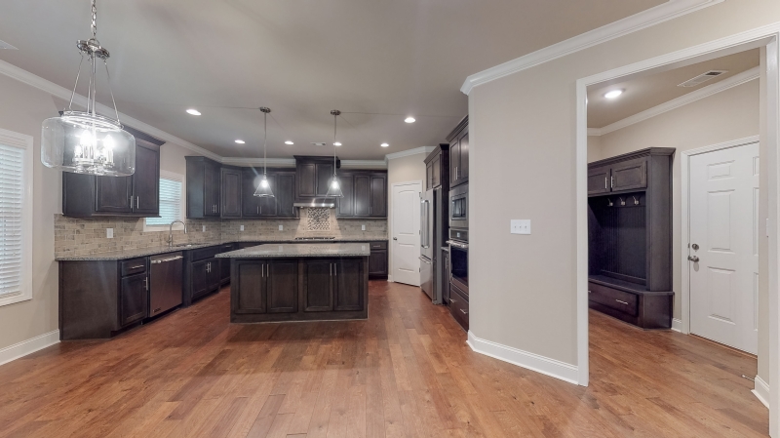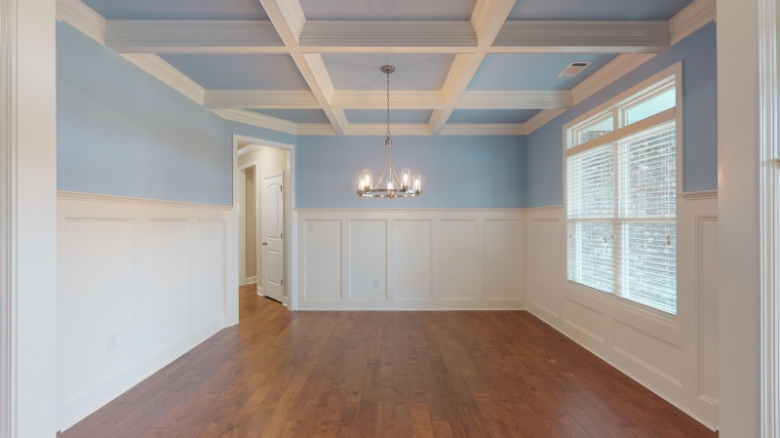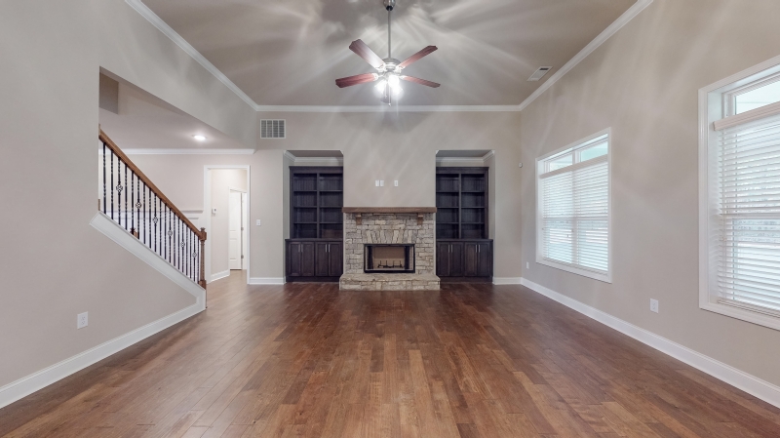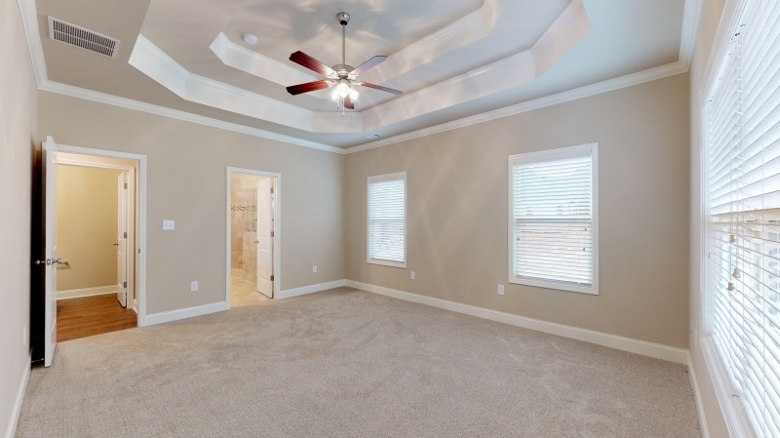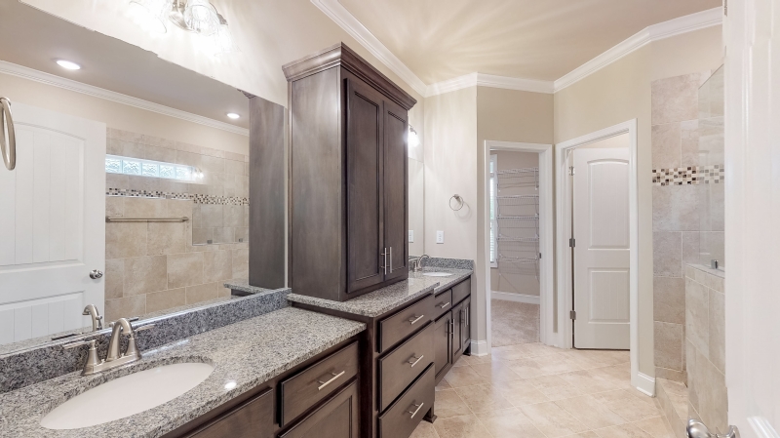Property Description
Ansonborough House Plan – From the Southern Living Design Collection. An inviting front porch welcomes all who approach with simple, double columns and room for rocking chairs, perfect for a visit from neighbors and friends. A steep gabled roof with metal roofing along with clapboard siding and double hung windows with simple panes complete the exterior. The central family room anchors the main floor as the space for family activities and gatherings. A chef’s kitchen with a large island provides all needed appliances for meal preparation and entertaining. The owner’s suite is also on the main floor for privacy and to create a restful retreat. The upper floor contains three large bedrooms each with ample closet space and access to baths. A bonus room is perfect for recreation, storage or future expansion.


 Purchase full plan from
Purchase full plan from 