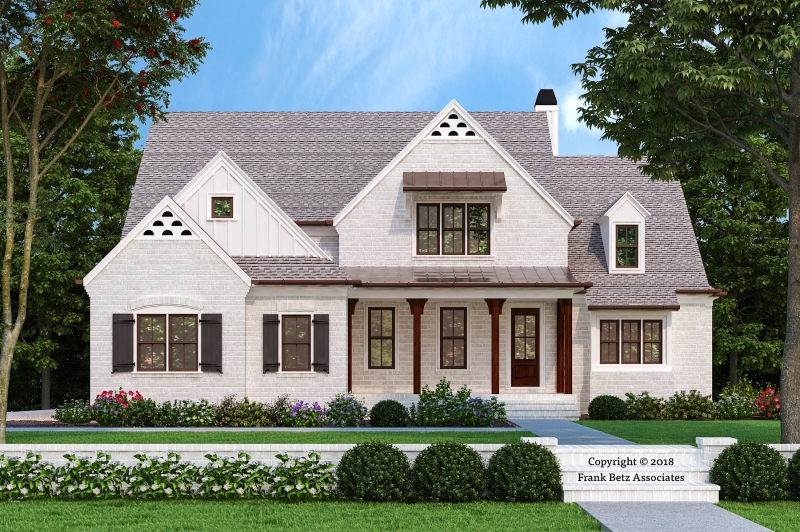Property Description
Chelsea Walk House Plan – From the Southern Living Design Collection. A classic cottage in every detail is the Chelsea Walk. Steeply pitched gables, painted brick and a front porch with timber columns define the style. Metal roofing accents with brackets, dove cotes and a gable dormer complete the façade. The first floor is luxurious and well appointed. The open kitchen – family room spaces are the gathering points for family time or entertaining. The vaulted ceiling with beams and a warming fireplace are focal points of the space. The vaulted master suite is located rearward so that it takes advantage of any views. There is an additional bedroom suite on the lower level that could double as a home office, perfect for the telecommuter. The second floor houses three bedrooms and a multi-purpose bonus room. One of the bedrooms can be opened up as a loft area for additional living space. The Chelsea Walk is sure to become a favorite and is from our exclusive Southern Living Design Collection.


 Purchase full plan from
Purchase full plan from 