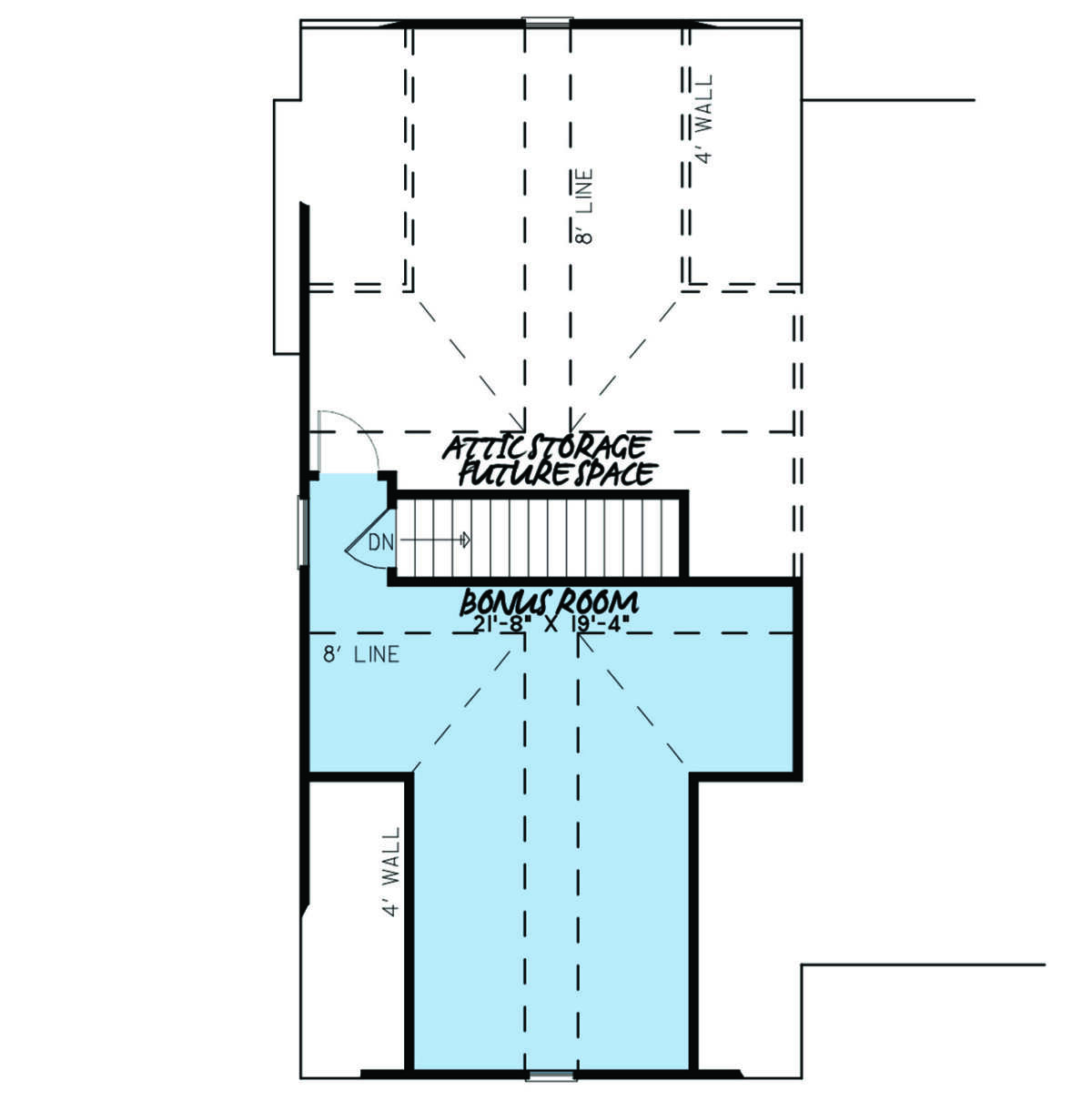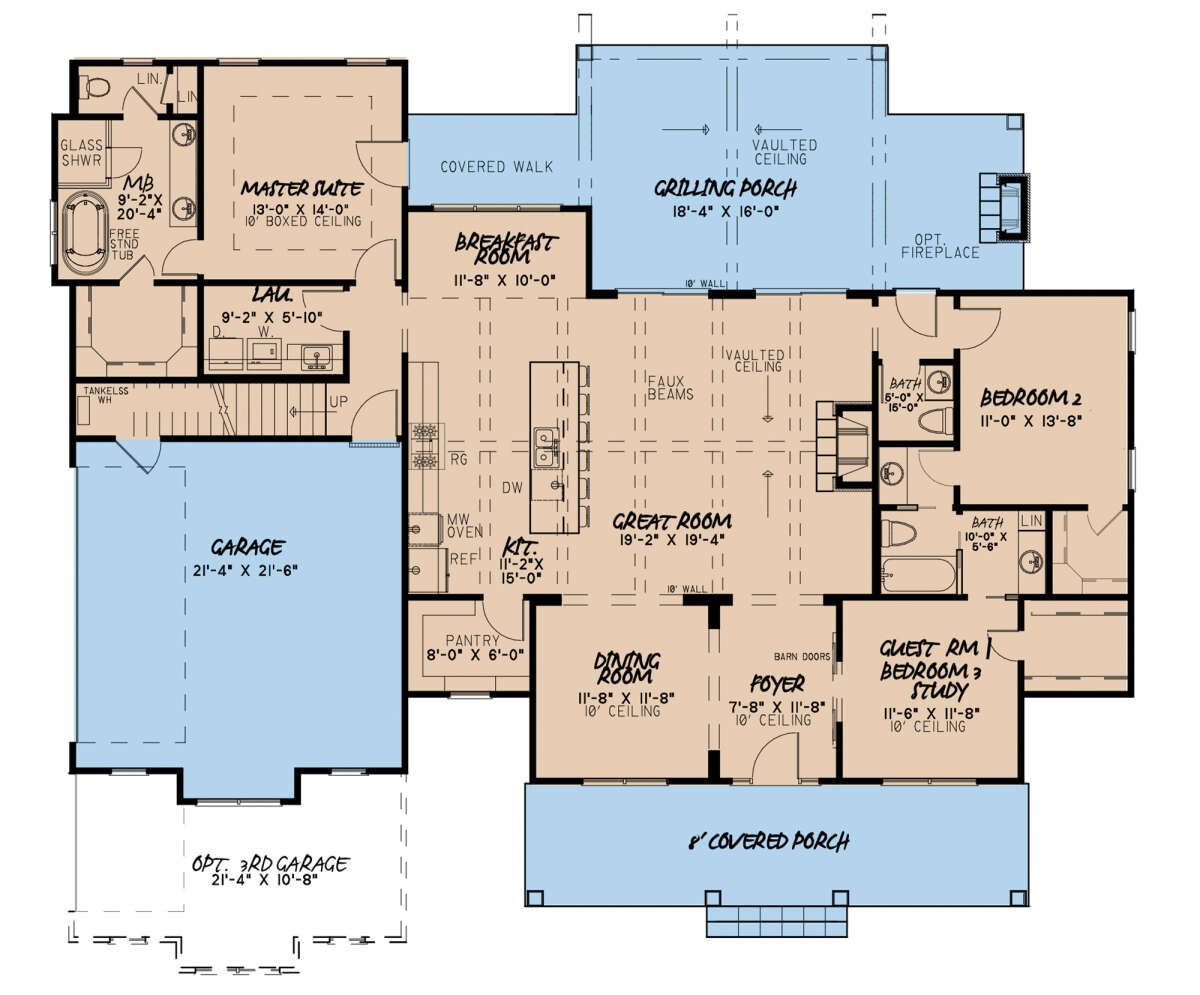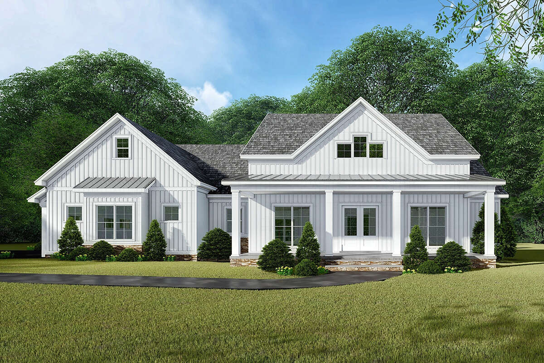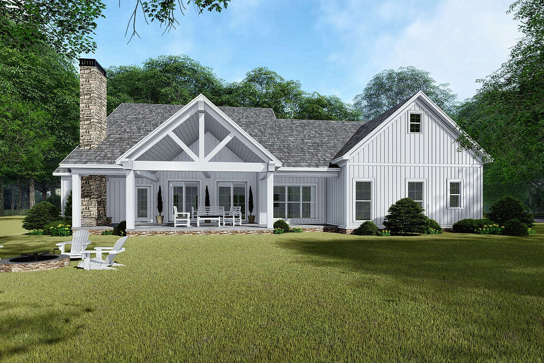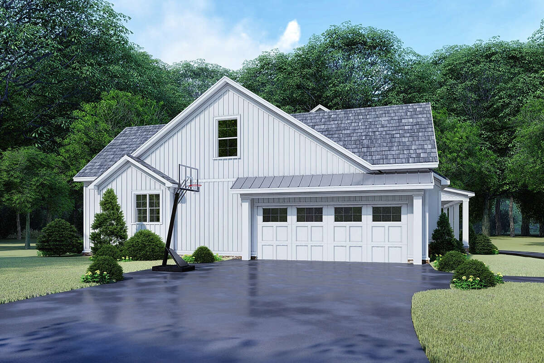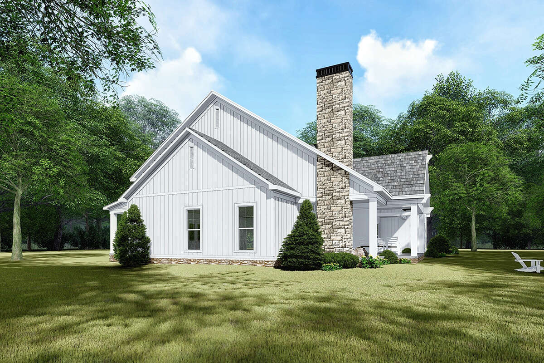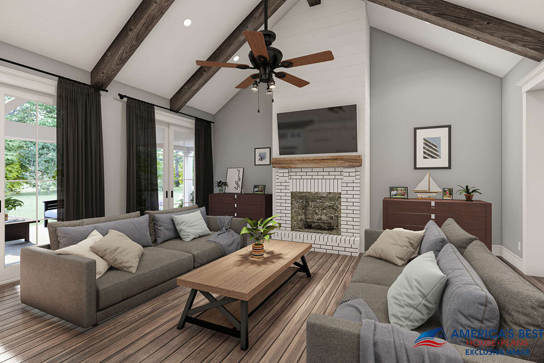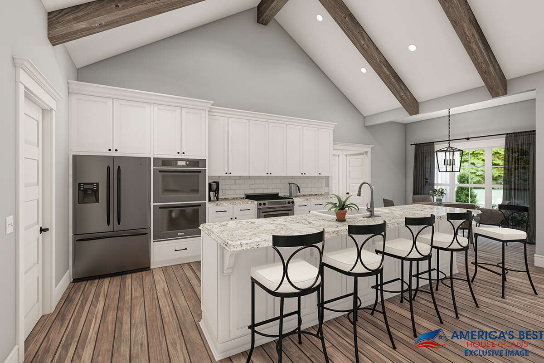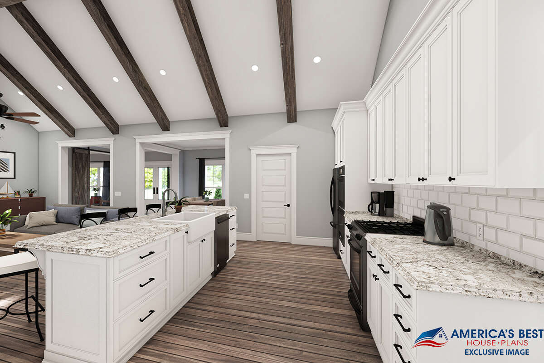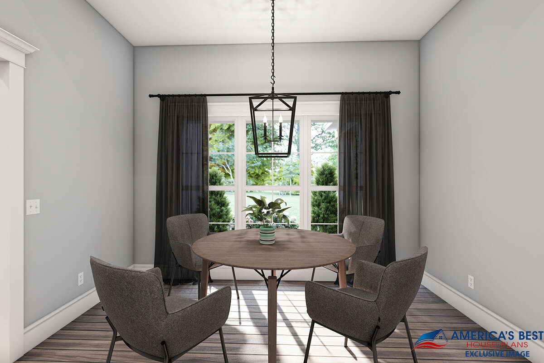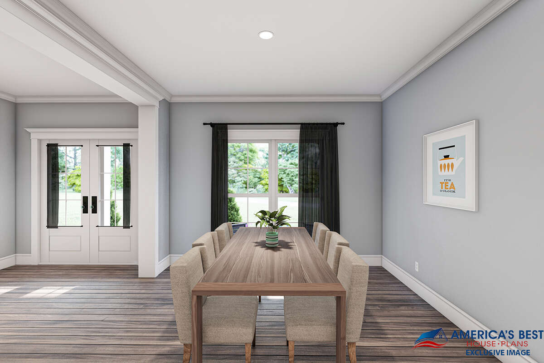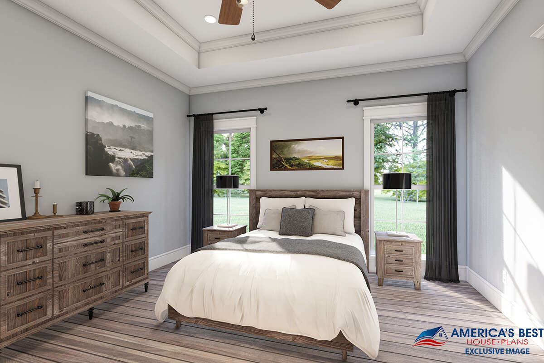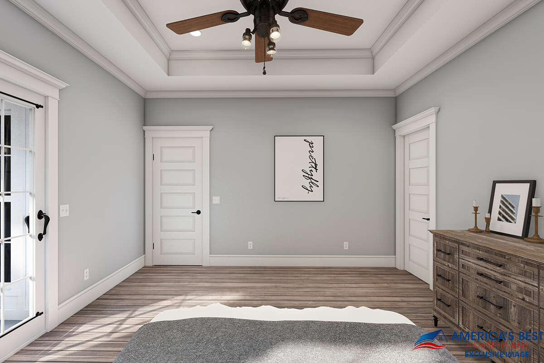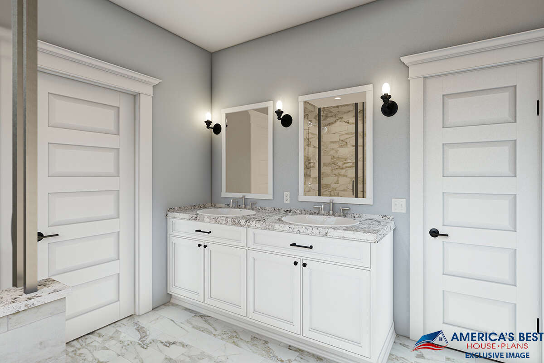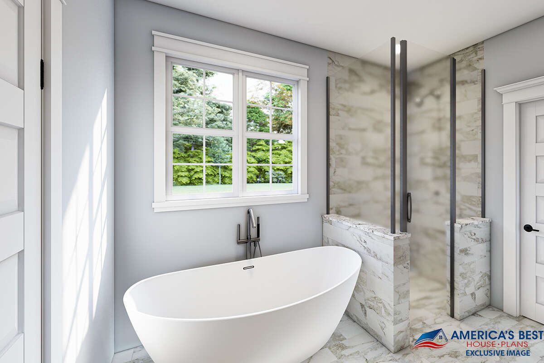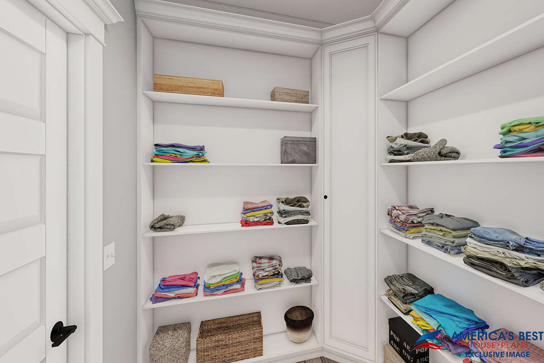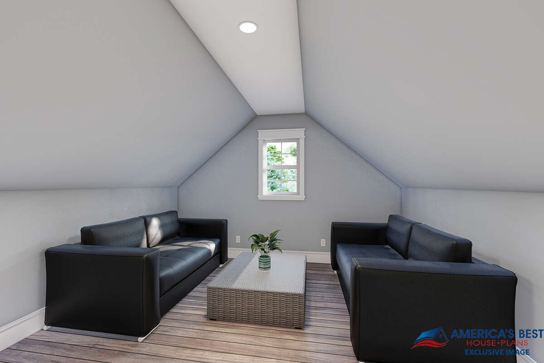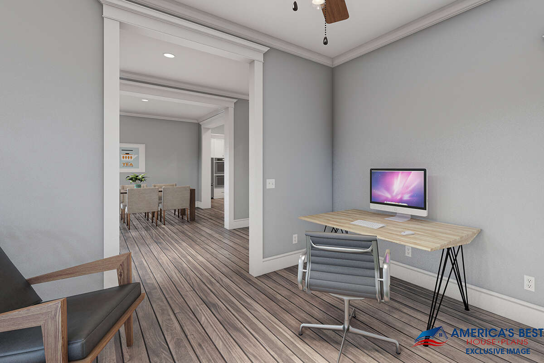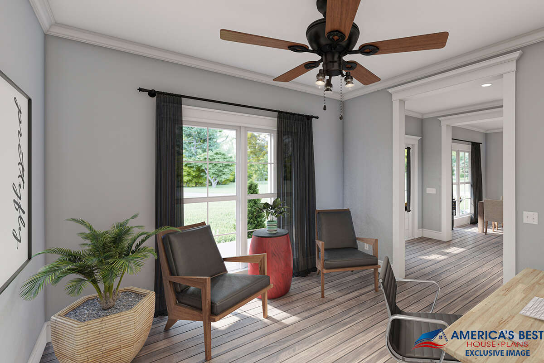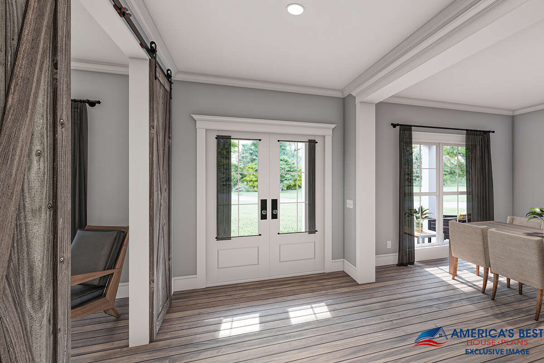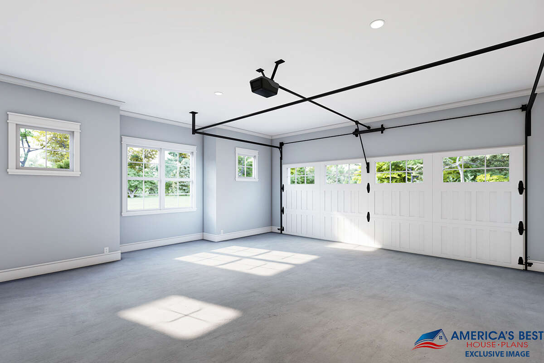Property Description
This Modern Farmhouse plan outlines an approximately 2,031 square foot home with vaulted ceilings and two spacious covered porches upheld by wide, white columns. The exterior is designed with board and batten siding and a generous amount of windows throughout all sides of the home. The two-car garage details a side-entry with a bump-out section for a little storage space, as well as an optional third bay. The rear porch delivers excellent space for year-round entertainment with a vaulted ceiling and an optional fireplace.
As you enter the home, you find yourself in the centrally located foyer that features high 10-foot ceilings giving the home such a nice airy feeling. The foyer is flanked by the formal dining room and a guest room/ third bedroom or study. The dining room also has a high 10-foot ceiling and leads out to the great room. Behind barn doors, lies a flex room full of possibilities. This spacious room features the same high ceiling as well as a large picture window facing the front of the home, a large walk-in closet, and a connecting bathroom attached to bedroom #2. Journey into the great room for an impressive vaulted ceiling detailed by exposed faux beams and a large brickwork fireplace. There are also two large entrances to the grilling porch on the rear of the home. The adjoining kitchen delivers just as much aesthetic appeal as the great room, and features a large center island with an eating bar with seating for 6. The kitchen also features an entrance to a very large pantry with built-in shelves. The breakfast nook breaks the vaulted ceiling flow and highlights large picture windows that look out on to the rear of the home. Moving further into the home you will find a large laundry room enough space for your appliances and for a large soaking sink for those tough stains.
The master suite features a 10-foot boxed ceiling and two windows facing the rear of the home and a private entrance to the grilling porch through a covered walkway. The master bathroom gives you both a freestanding tub and a corner glass shower with dual vanities and a large walk-in closet to help store and sort all of your clothing.
Bedroom #2 finishes out the first floor of this home. It details a large walk-in closet and two windows facing the side of the home. The upstairs bonus room adds 406 square feet and offers an additional space to do as the homeowners please.


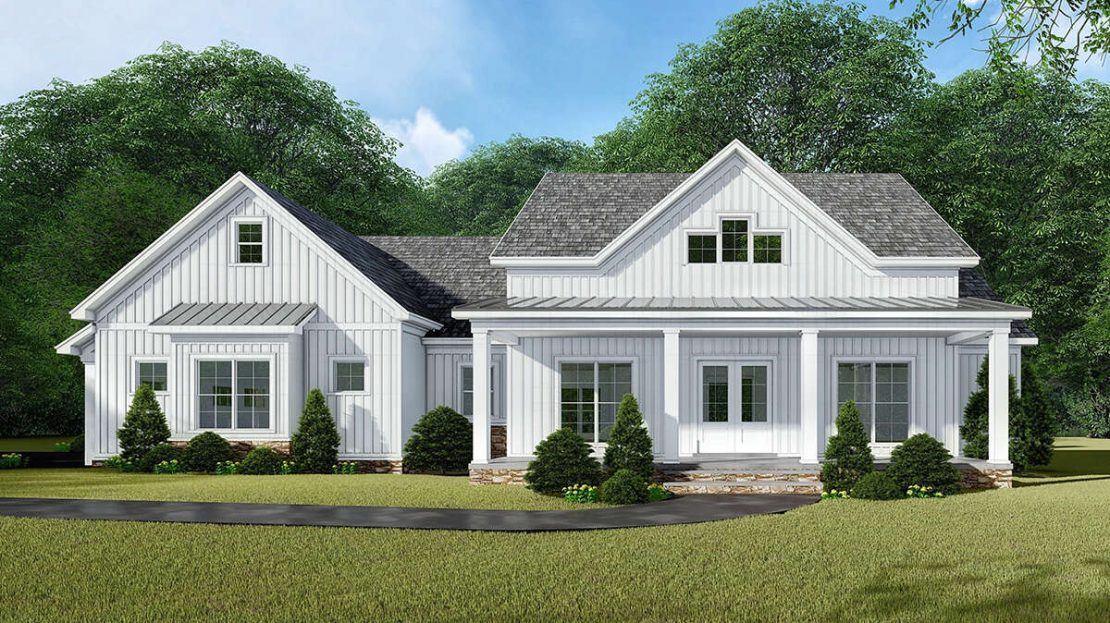
 Purchase full plan from
Purchase full plan from 
