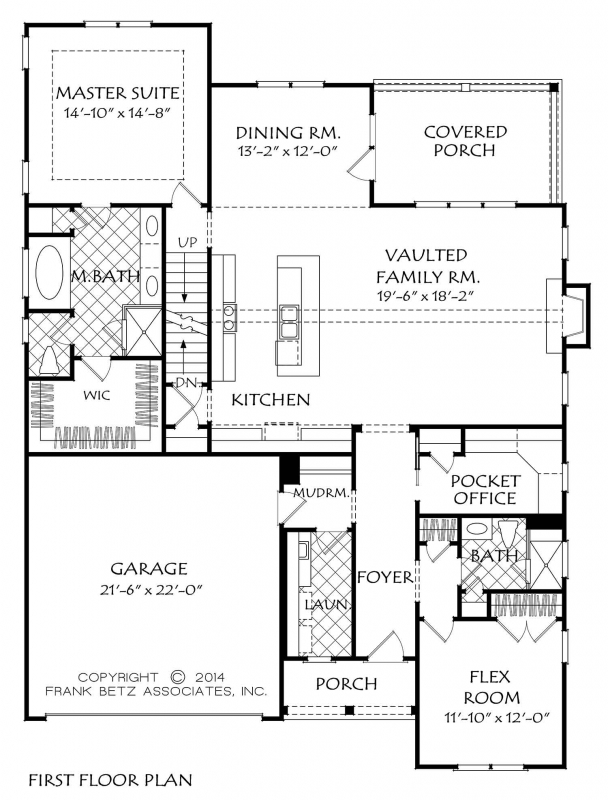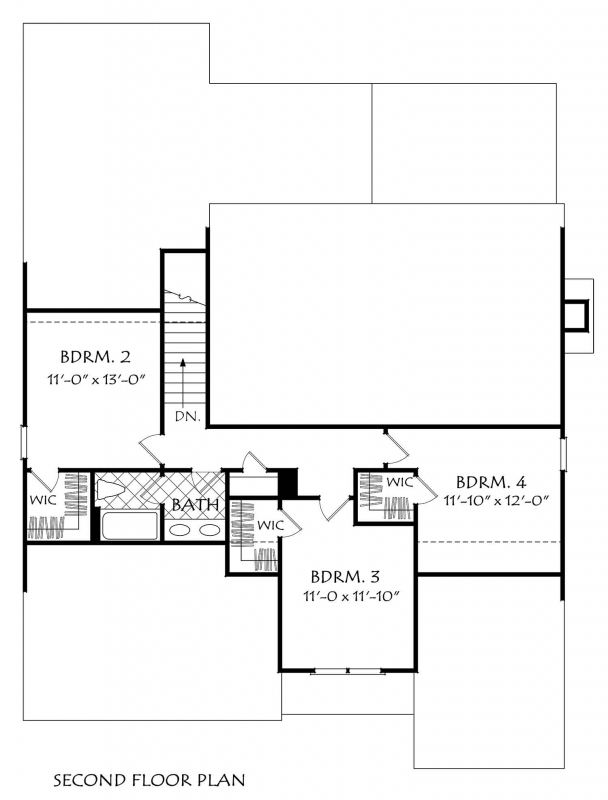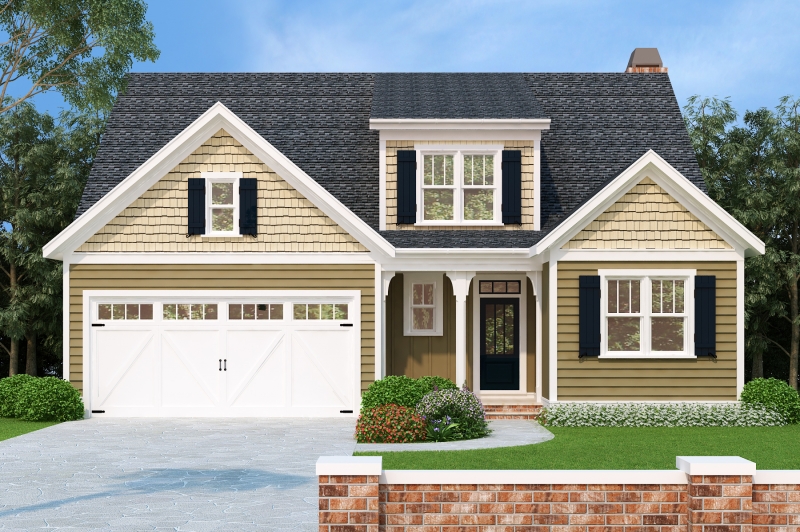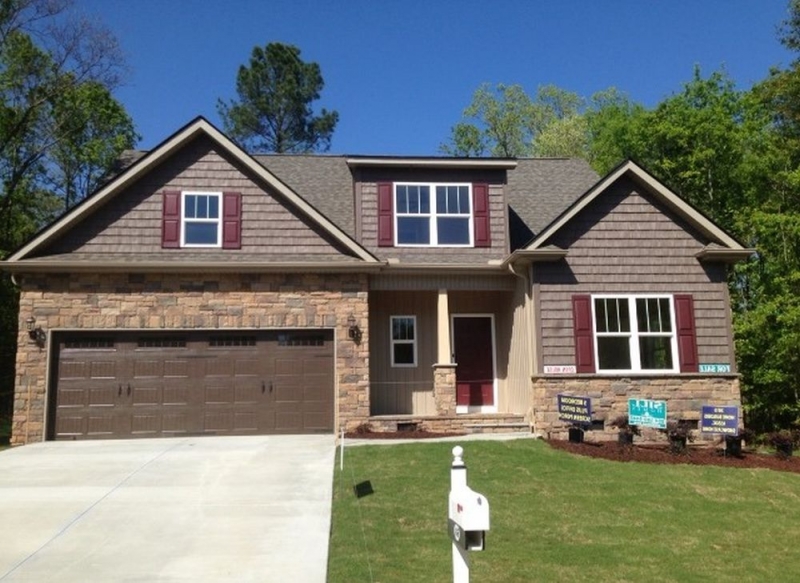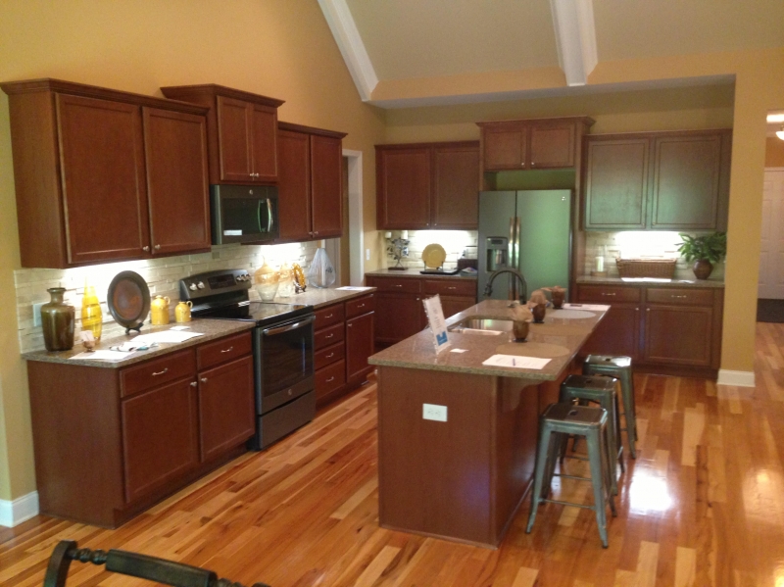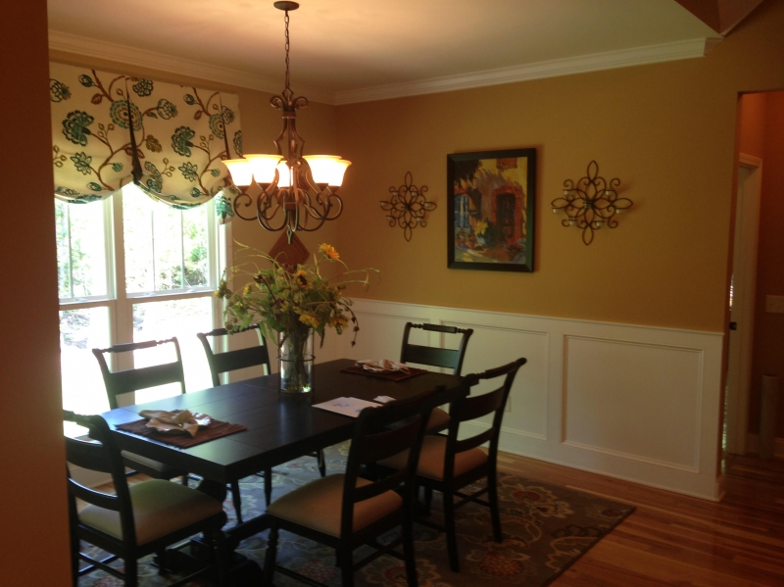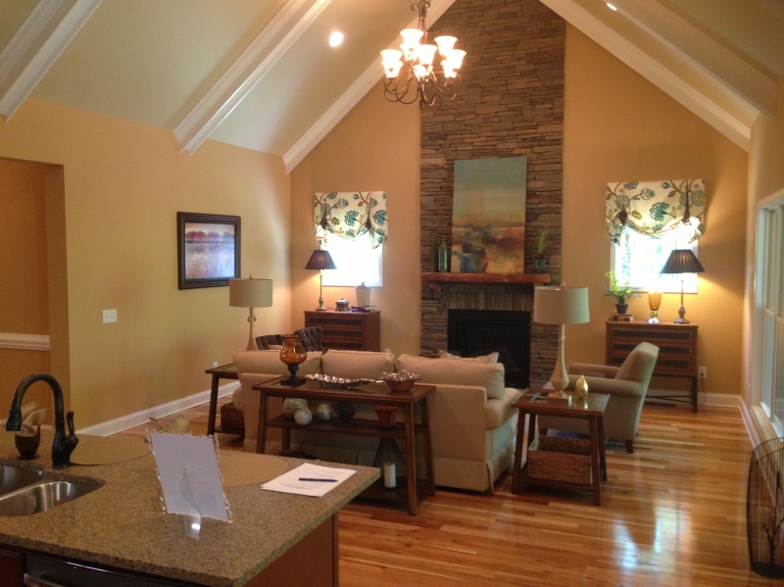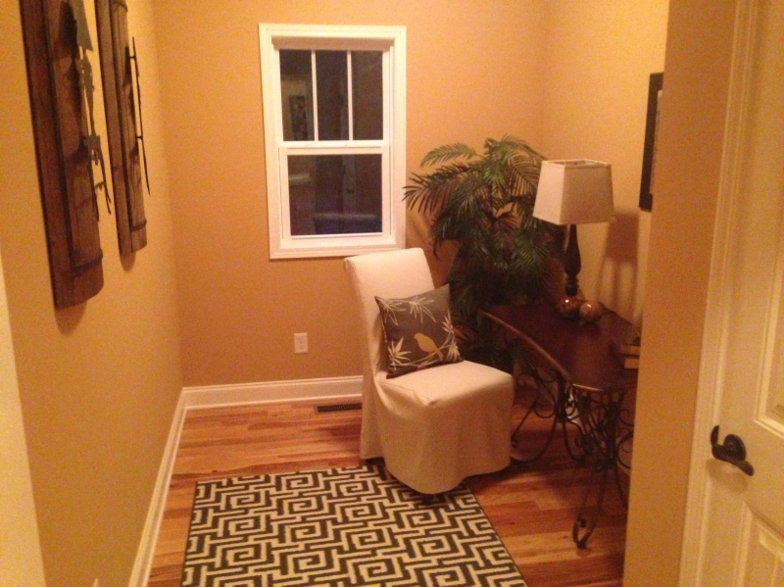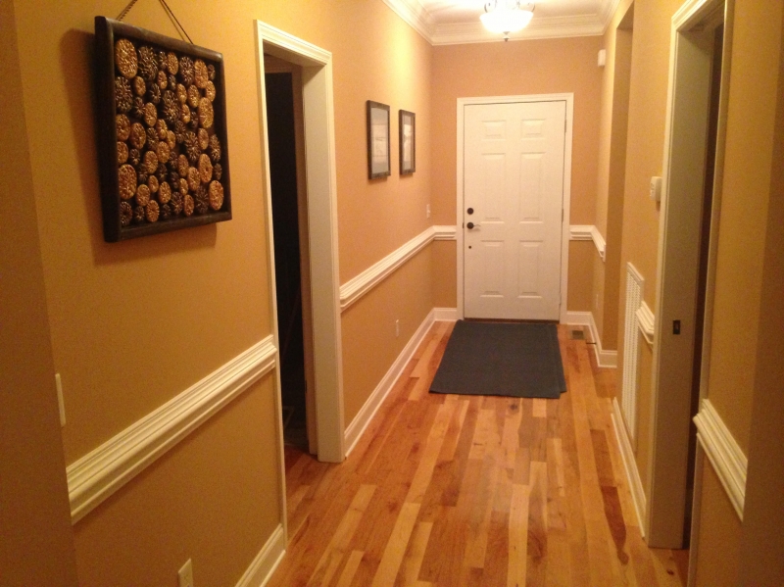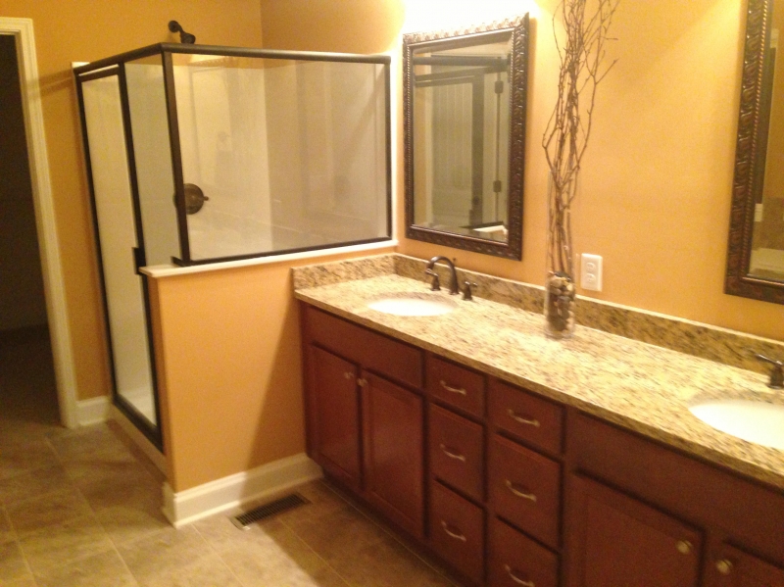Property Description
Caulfield House Plan – This delightful home is adorned with cedar shake shingles and classic cottage details. A two-car garage and covered back porch give homeowners an outdoor space to enjoy every season of the year. Inside, a completely open floor plan welcomes guests into the vaulted family room and eat-in kitchen with a workhorse island ideal for food preparation and entertaining. A charming pocket office and mudroom are found just off the foyer. The left wing of the main floor houses the master suite with a spacious bathroom and walk-in closet. Upstairs, three more bedrooms are available for the children along with a large double-vanity bath.


 Purchase full plan from
Purchase full plan from 