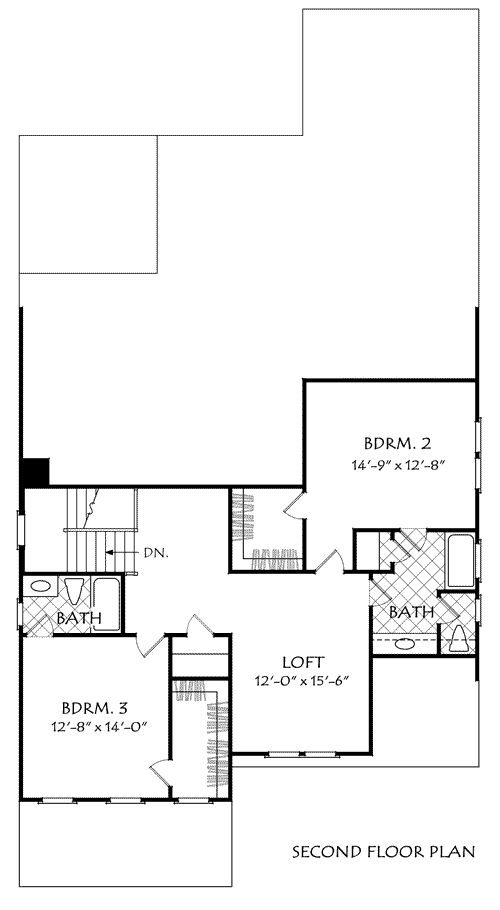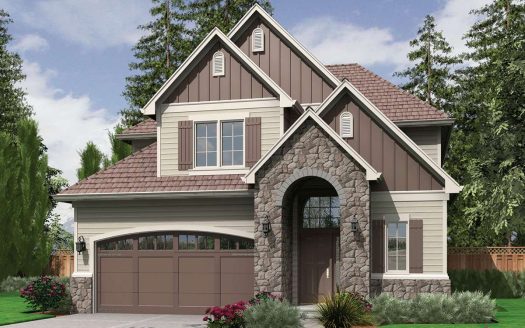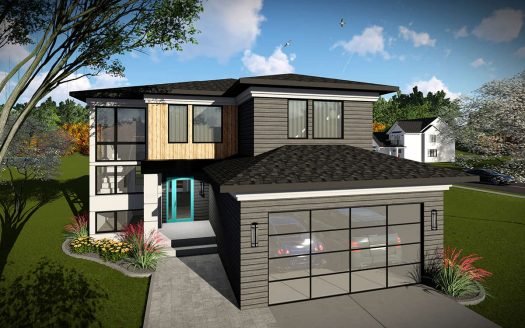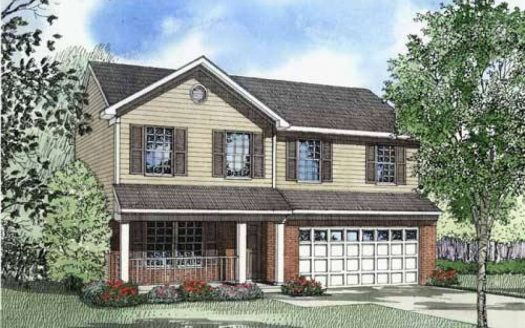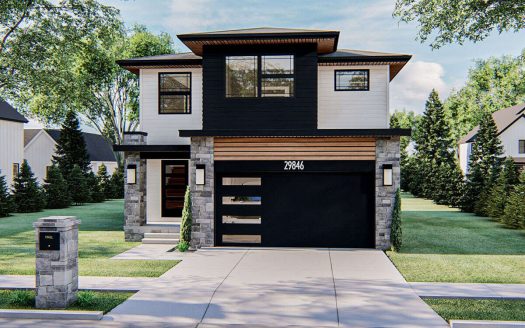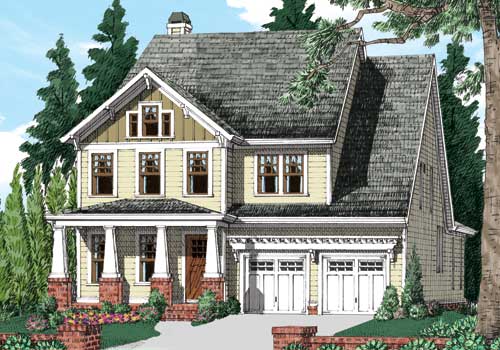Property Description
Oak Pointe House Plan – This handsome craftsman design fits easily onto a narrow lot. Inside, the kitchen takes center stage, and rightfully so; the long snack bar offers plenty of room for entertaining guests or serving quick meals, and the openness to the cozy grand room encourages easy conversation and movement. A formal dining room near the foyer and powder room awaits elegant evenings. Later, adjourn to the large deck and covered porch off the breakfast nook. The private master suite sits to the right, complete with its own foyer, walk-in closet, and large bathroom. Two bedrooms upstairs have private baths and a shared loft.
Property Id : 30760
Price: EST $ 519,155
Property Size: 2 780 ft2
Bedrooms: 3
Bathrooms: 3.5
Images and designs copyrighted by the Frank Betz Associates. Photographs may reflect a homeowner modification. Military Buyers—Attractive Financing and Builder Incentives May Apply
Floor Plans
Listings in Same City
PLAN 2559-00398 – 98 13th st
EST $ 787,106
This 4 bedroom, 2 bathroom European house plan features 2,100 sq ft of living space. America’s Best House Pla [more]
This 4 bedroom, 2 bathroom European house plan features 2,100 sq ft of living space. America’s Best House Pla [more]
PLAN 1020-00014 – 98 13th st
EST $ 839,818
This 4 bedroom, 2 bathroom Prairie house plan features 2,309 sq ft of living space. America’s Best House Plan [more]
This 4 bedroom, 2 bathroom Prairie house plan features 2,309 sq ft of living space. America’s Best House Plan [more]
PLAN 110-00490 – 98 13th St
EST $ 582,751
This 4 bedroom, 2 bathroom Traditional house plan features 1,789 sq ft of living space. America’s Best House [more]
This 4 bedroom, 2 bathroom Traditional house plan features 1,789 sq ft of living space. America’s Best House [more]
PLAN 963-00431 – 98 13th St
EST $ 579,843
This 3 bedroom, 2 bathroom Modern house plan features 1,777 sq ft of living space. America’s Best House Plans [more]
This 3 bedroom, 2 bathroom Modern house plan features 1,777 sq ft of living space. America’s Best House Plans [more]


 Purchase full plan from
Purchase full plan from 
