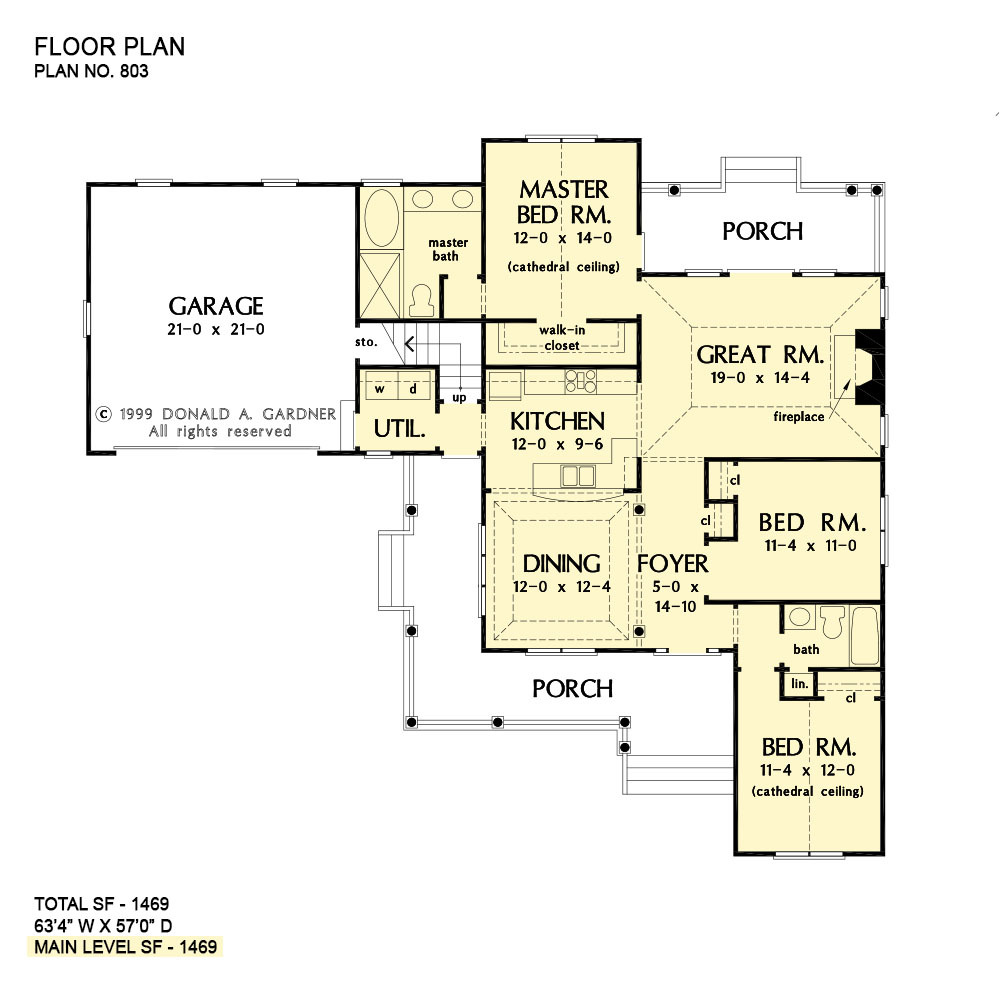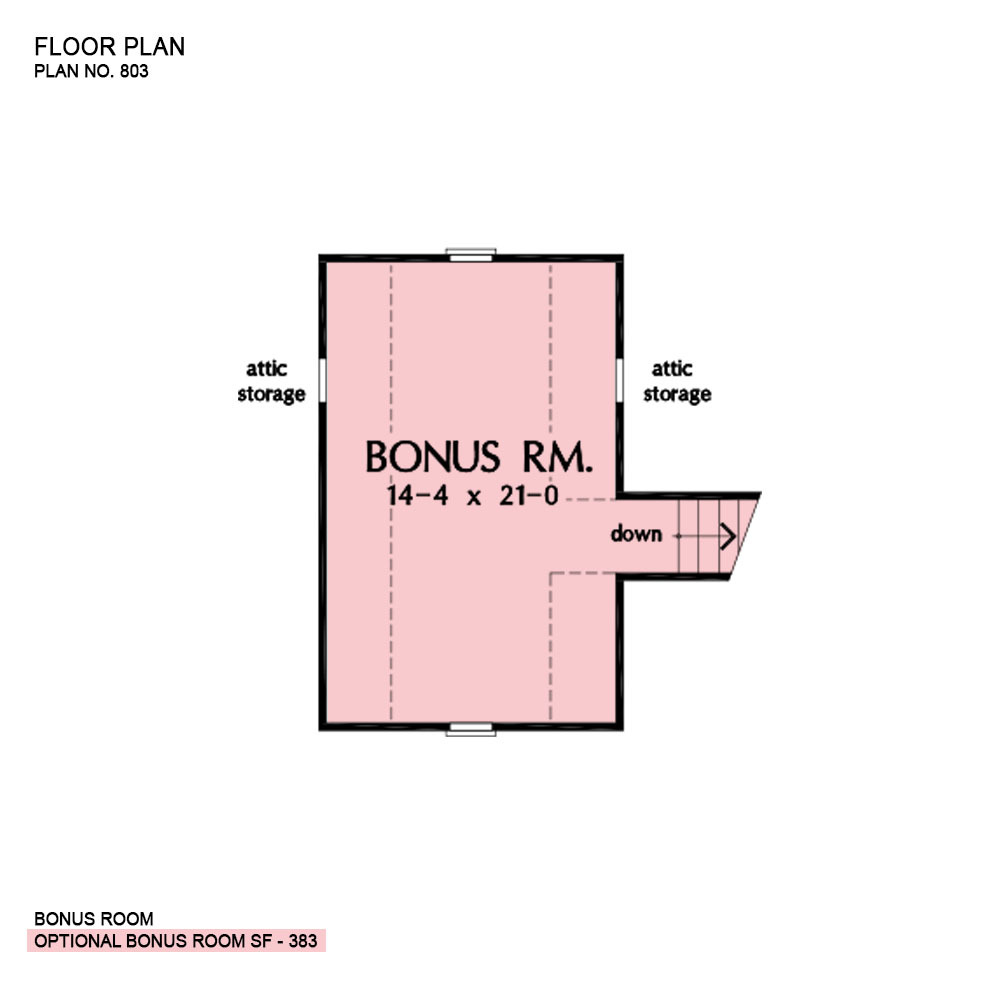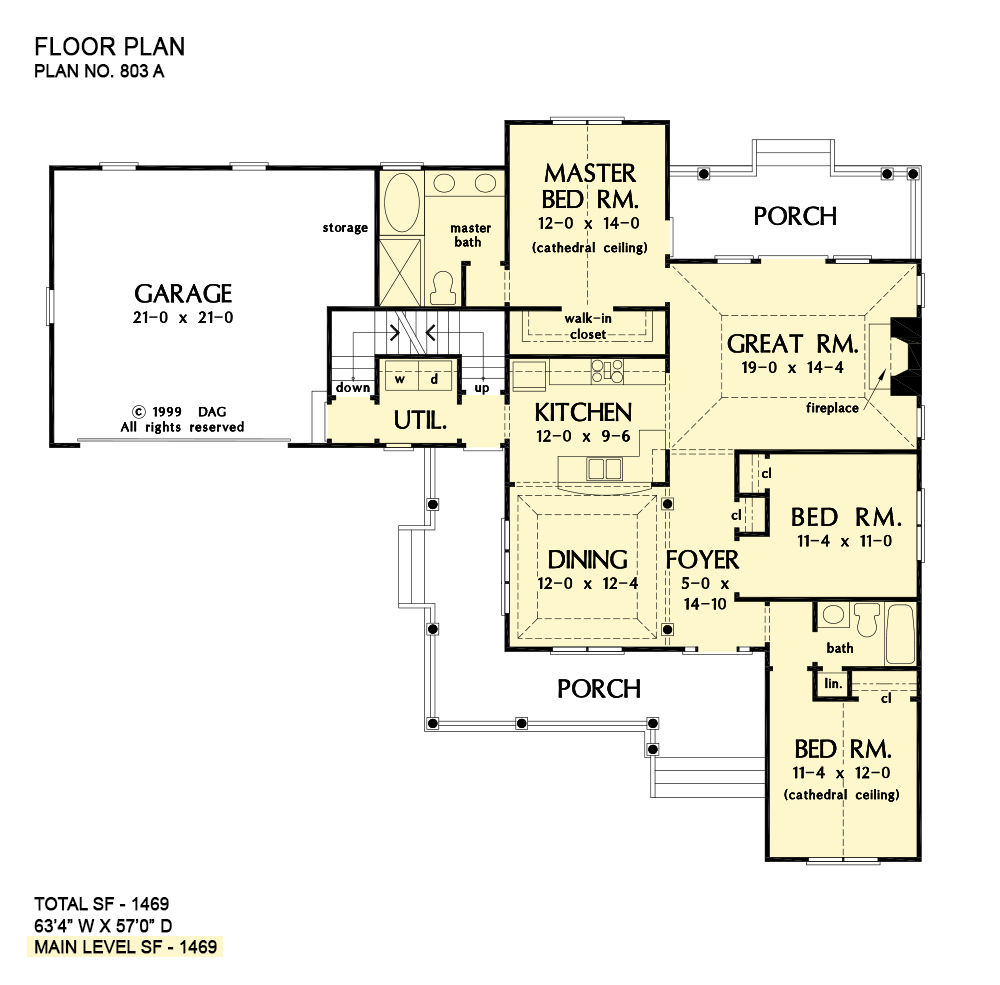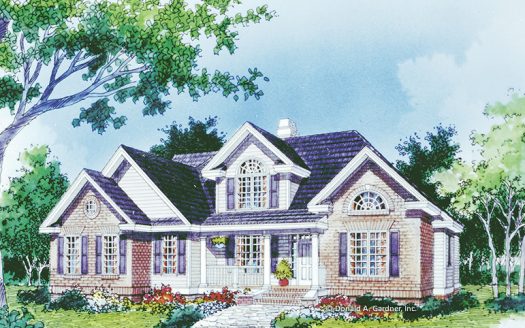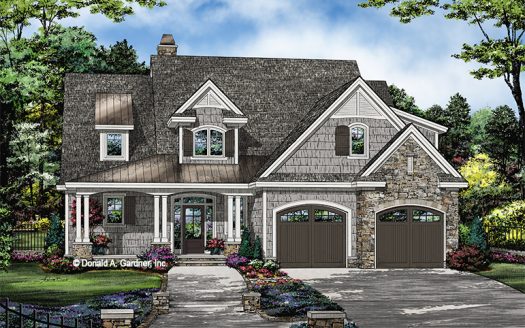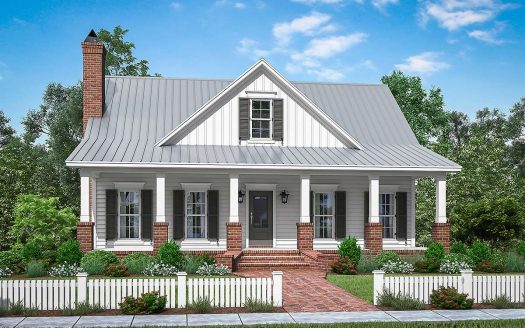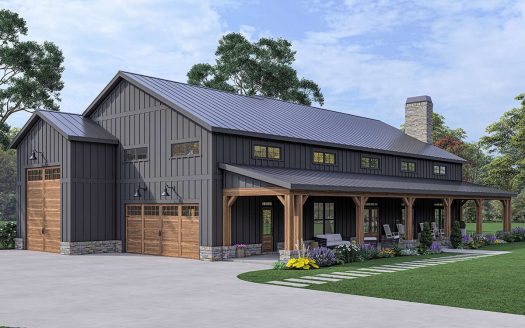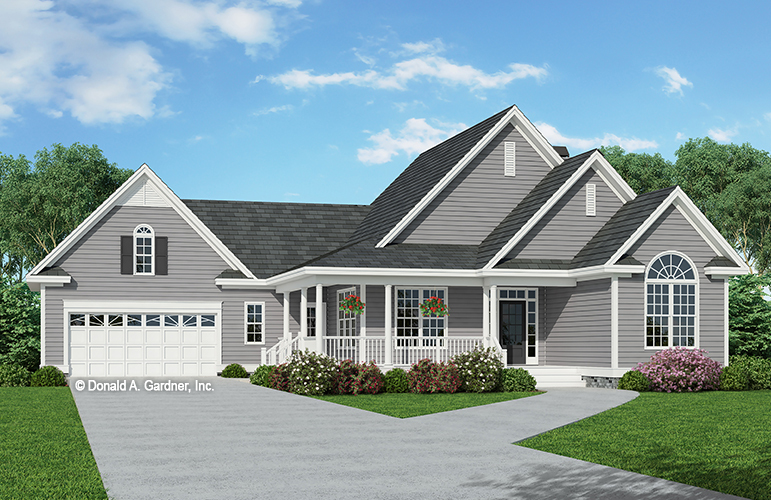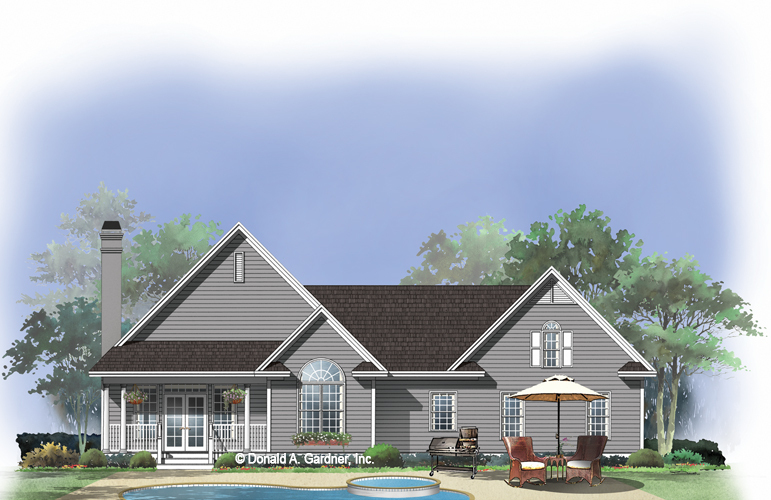Property Description
Striking gables, arched windows, and a wrapping front porch grace the facade of this modest three bedroom home.
The dining room, kitchen, and great room cleverly separate the master suite from the two family bedrooms. An efficient kitchen is strategically placed to serve both the dining room and great room with equal ease. Tray ceilings in the dining room and great room add volume and interest, while the master bedroom and front family bedroom are expanded by cathedral ceilings.
The master suite features back porch access, a walk-in closet, and private bath with separate tub and shower. A bonus room over the garage offers space for storage or future expansion.
Property Id : 60278
Price: EST $ 563,065
Property Size: 1 469 ft2
Bedrooms: 3
Bathrooms: 2
Images and designs copyrighted by the Donald A. Gardner Inc. Photographs may reflect a homeowner modification. Military Buyers—Attractive Financing and Builder Incentives May Apply
Floor Plans
Listings in Same City
EST $ 973,807
Arched windows, gables, and a covered front porch provide the perfect “welcome home” for this polished plan. Making
[more]
Arched windows, gables, and a covered front porch provide the perfect “welcome home” for this polished plan. Making
[more]
EST $ 984,789
Room To Grow This narrow cottage, with front-entry garage, opens to a surprisingly spacious floor plan to make an i
[more]
Room To Grow This narrow cottage, with front-entry garage, opens to a surprisingly spacious floor plan to make an i
[more]
EST $ 955,512
This 4 bedroom, 3 bathroom Farmhouse house plan features 2,533 sq ft of living space. America’s Best House Pl
[more]
This 4 bedroom, 3 bathroom Farmhouse house plan features 2,533 sq ft of living space. America’s Best House Pl
[more]
EST $ 1,171,531
Outstanding architectural design features are found on the exterior and interior of this Barndominium house design.
[more]
Outstanding architectural design features are found on the exterior and interior of this Barndominium house design.
[more]


 Purchase full plan from
Purchase full plan from 
