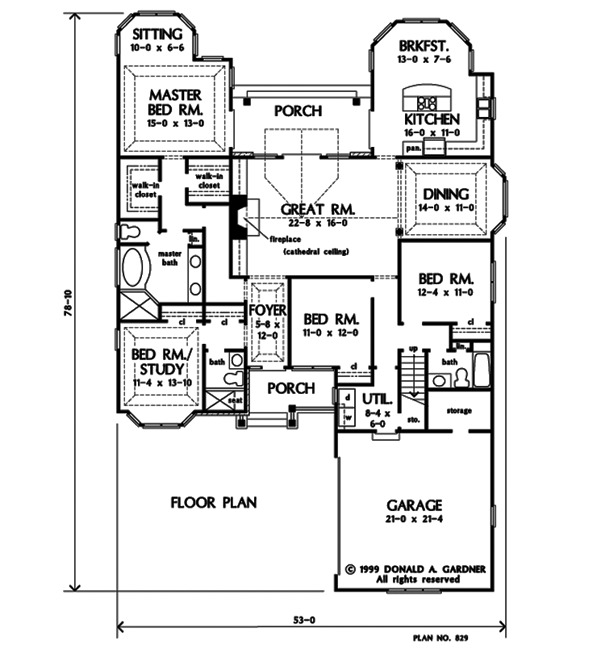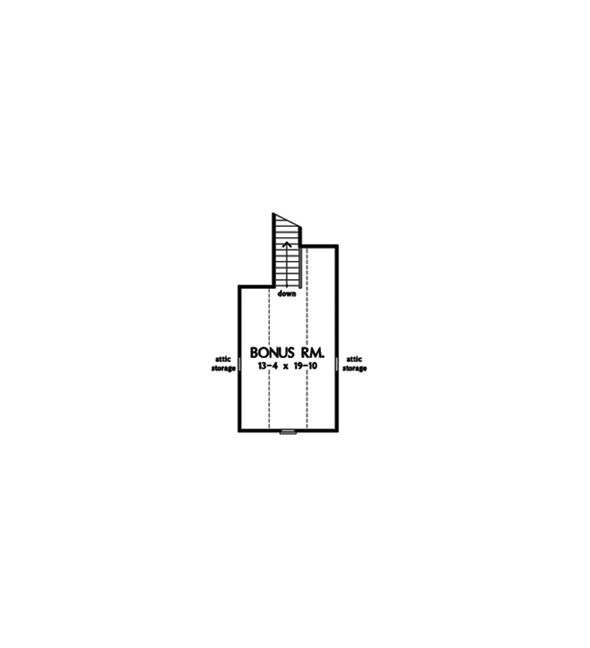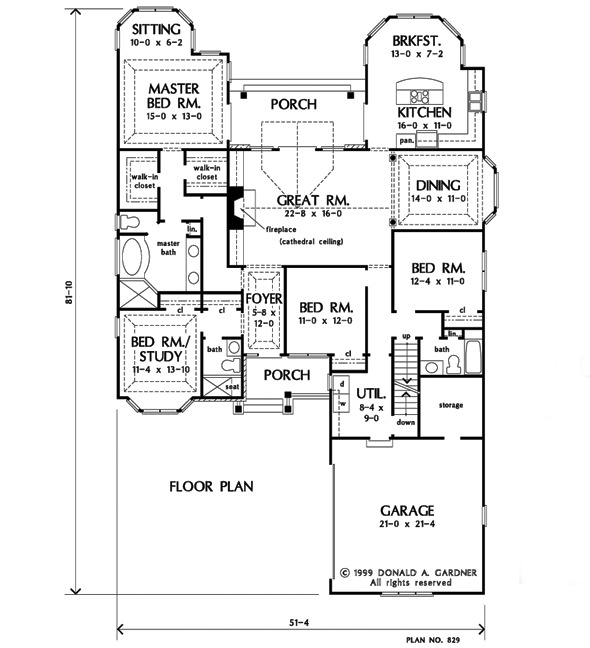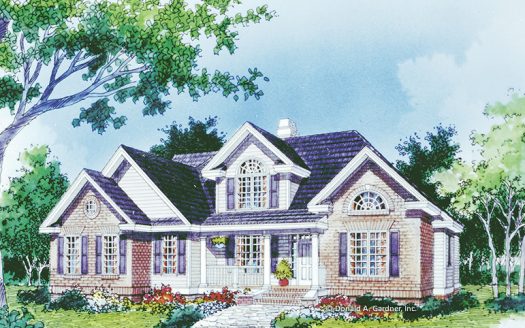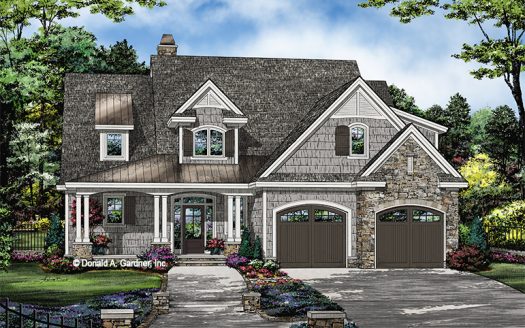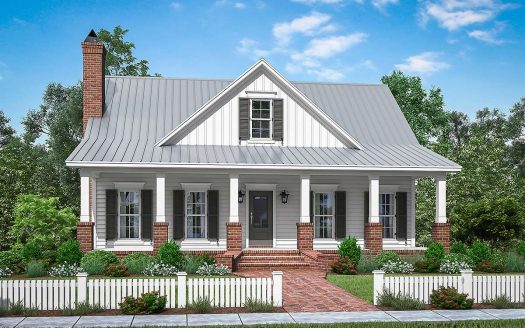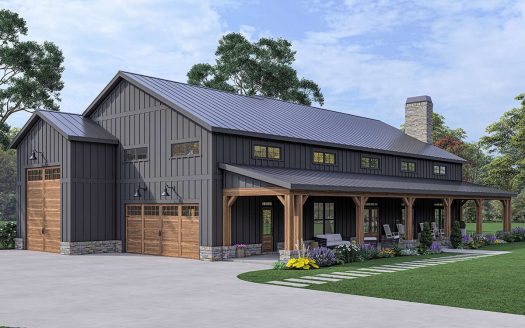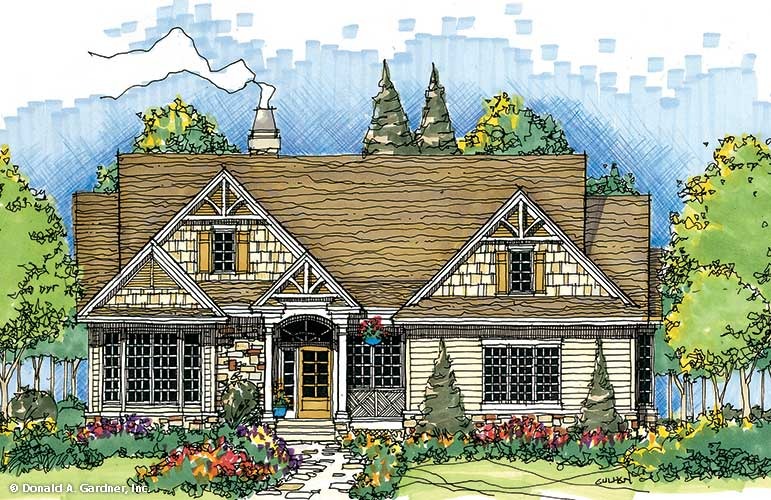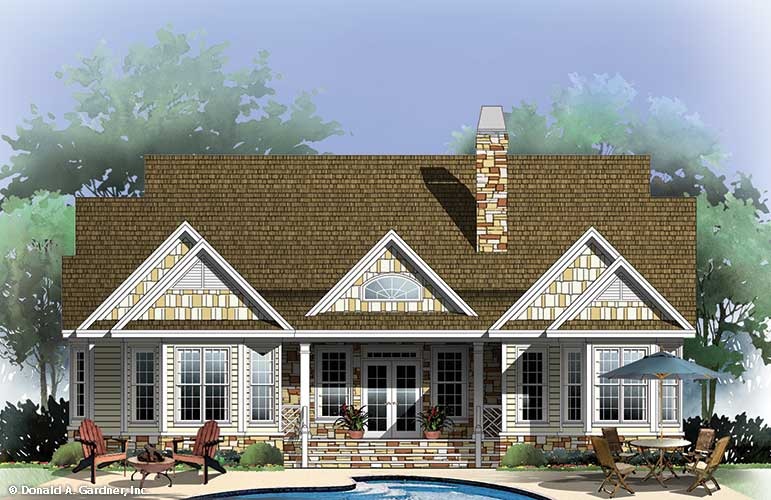Property Description
An appealing mixture of exterior building materials combine with decorative wood brackets in the gables to create undeniable craftsman style for this four bedroom home.
Special ceiling treatments create volume and add interest throughout the home: tray ceilings in the foyer, dining room, bedroom/study, and master bedroom and a stunning cathedral ceiling in the great room. The great room is further enhanced by a rear clerestory dormer window and back porch access. Bay windows expand several key rooms: the dining room, breakfast area, bedroom/study, and the master bedroom’s sitting area.
His and her walk-in closets, back porch access, and a lavish bath augment the master suite. Three more bedrooms, two full baths, and a bonus room complete the home.
Property Id : 60287
Price: EST $ 781,851
Property Size: 2 290 ft2
Bedrooms: 4
Bathrooms: 3
Images and designs copyrighted by the Donald A. Gardner Inc. Photographs may reflect a homeowner modification. Military Buyers—Attractive Financing and Builder Incentives May Apply
Floor Plans
Listings in Same City
EST $ 973,807
Arched windows, gables, and a covered front porch provide the perfect “welcome home” for this polished plan. Making
[more]
Arched windows, gables, and a covered front porch provide the perfect “welcome home” for this polished plan. Making
[more]
EST $ 984,789
Room To Grow This narrow cottage, with front-entry garage, opens to a surprisingly spacious floor plan to make an i
[more]
Room To Grow This narrow cottage, with front-entry garage, opens to a surprisingly spacious floor plan to make an i
[more]
EST $ 955,512
This 4 bedroom, 3 bathroom Farmhouse house plan features 2,533 sq ft of living space. America’s Best House Pl
[more]
This 4 bedroom, 3 bathroom Farmhouse house plan features 2,533 sq ft of living space. America’s Best House Pl
[more]
EST $ 1,171,531
Outstanding architectural design features are found on the exterior and interior of this Barndominium house design.
[more]
Outstanding architectural design features are found on the exterior and interior of this Barndominium house design.
[more]


 Purchase full plan from
Purchase full plan from 
