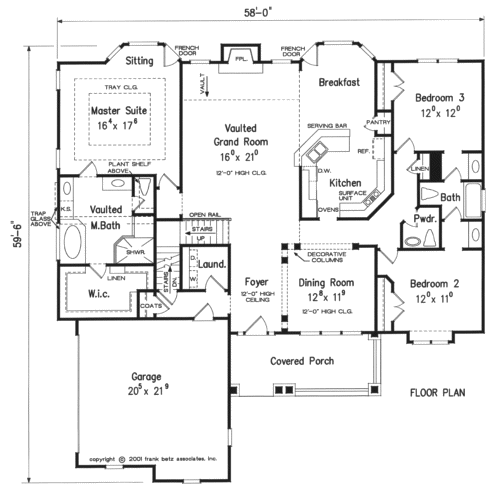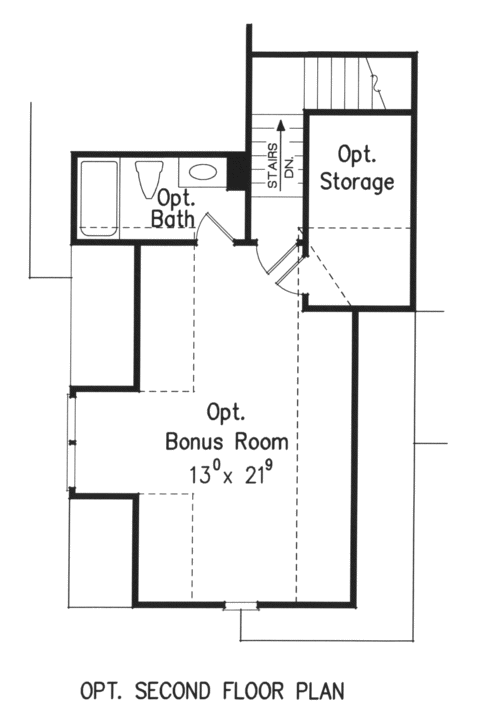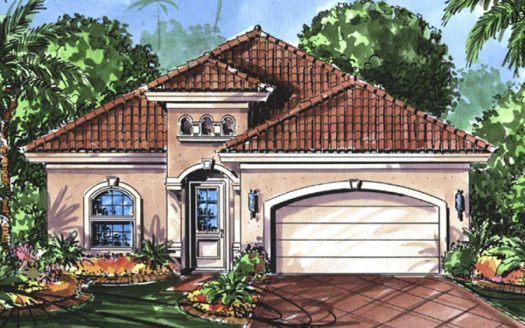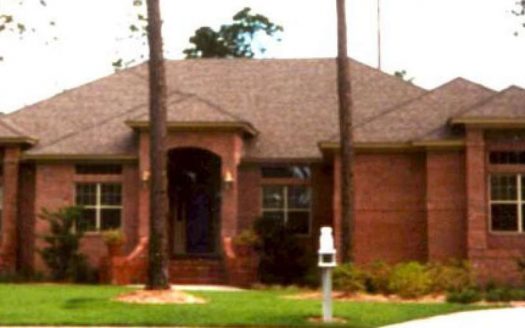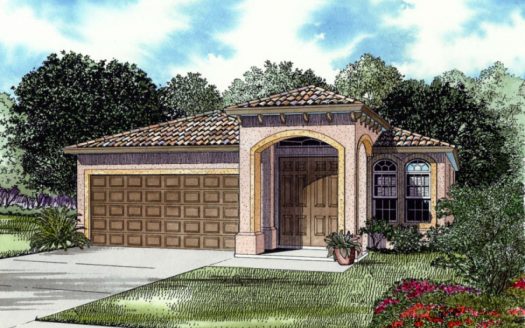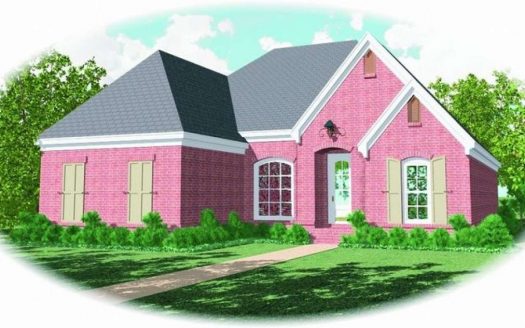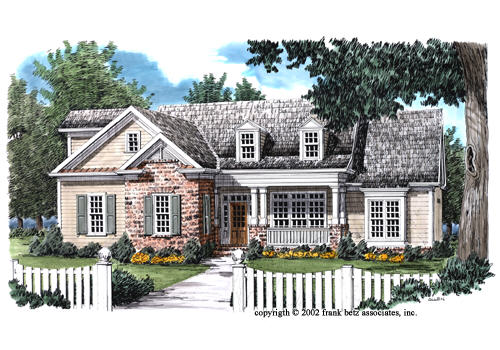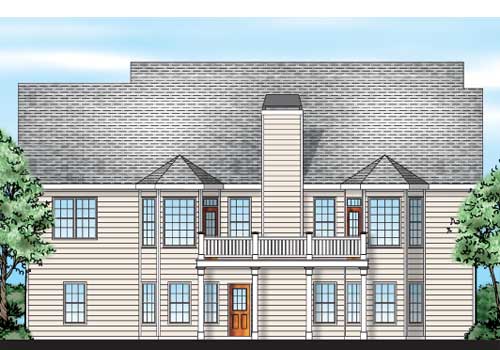Property Description
Wallingford House Plan – Beautiful in any season, this charming Cape Cod design features twin dormers, an inviting porch and countless engaging amenities inside. A twelve-foot ceiling in the foyer continues to the vaulted grand room; a warming fireplace invites gatherings. A well-planned kitchen is a chef’s delight, with dual ovens and serving bar to effortlessly cater to the bayed breakfast nook or columned dining room. Nearby, two bedrooms (one with a darling window seat) enjoy private vanities and a shared bath. The master suite is situated for privacy, hosting a sitting bay, vaulted bath and prominent walk-in closet. Optional space is available upstairs and includes a bonus room, optional bath and extra storage space.


 Purchase full plan from
Purchase full plan from 