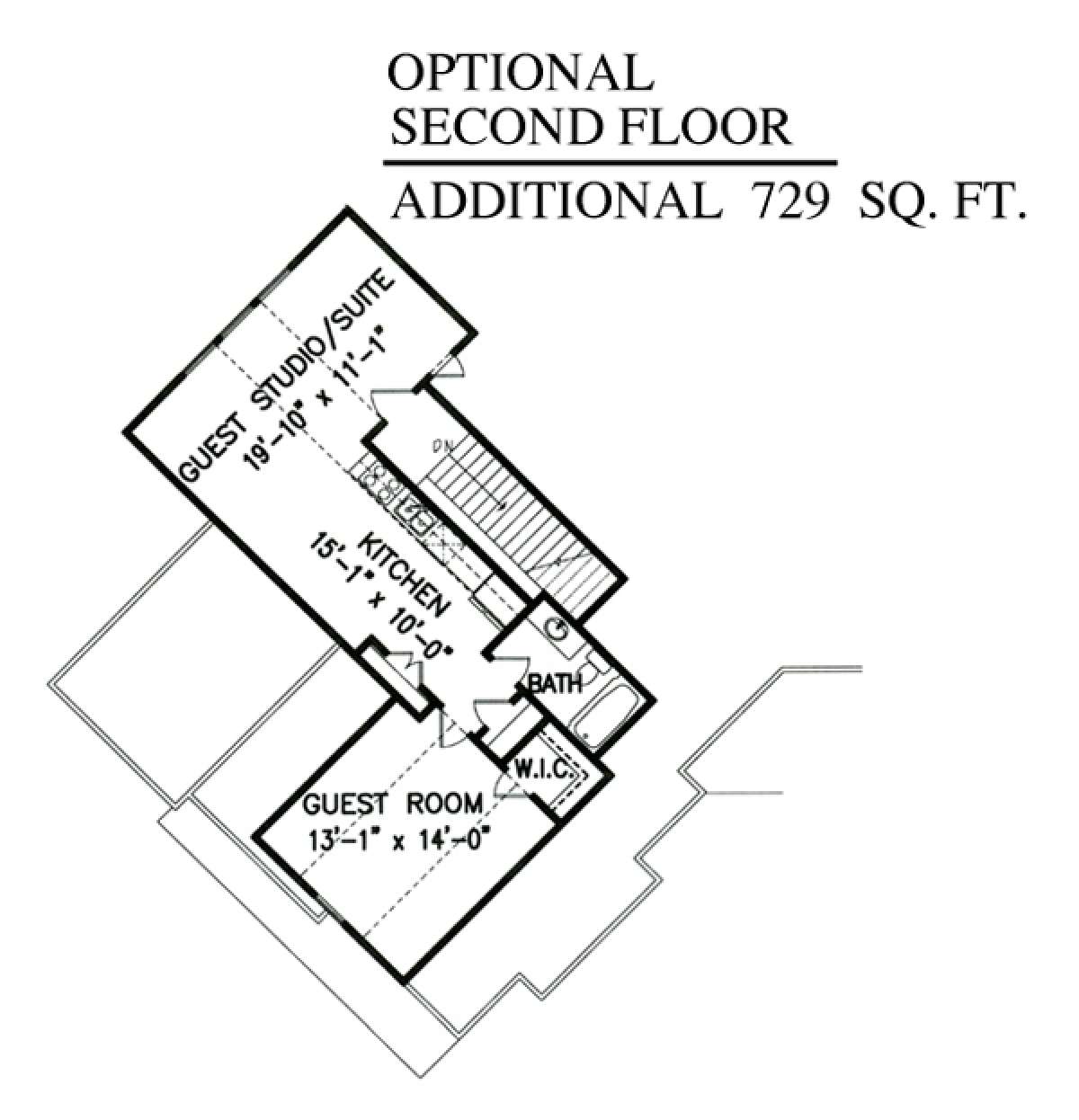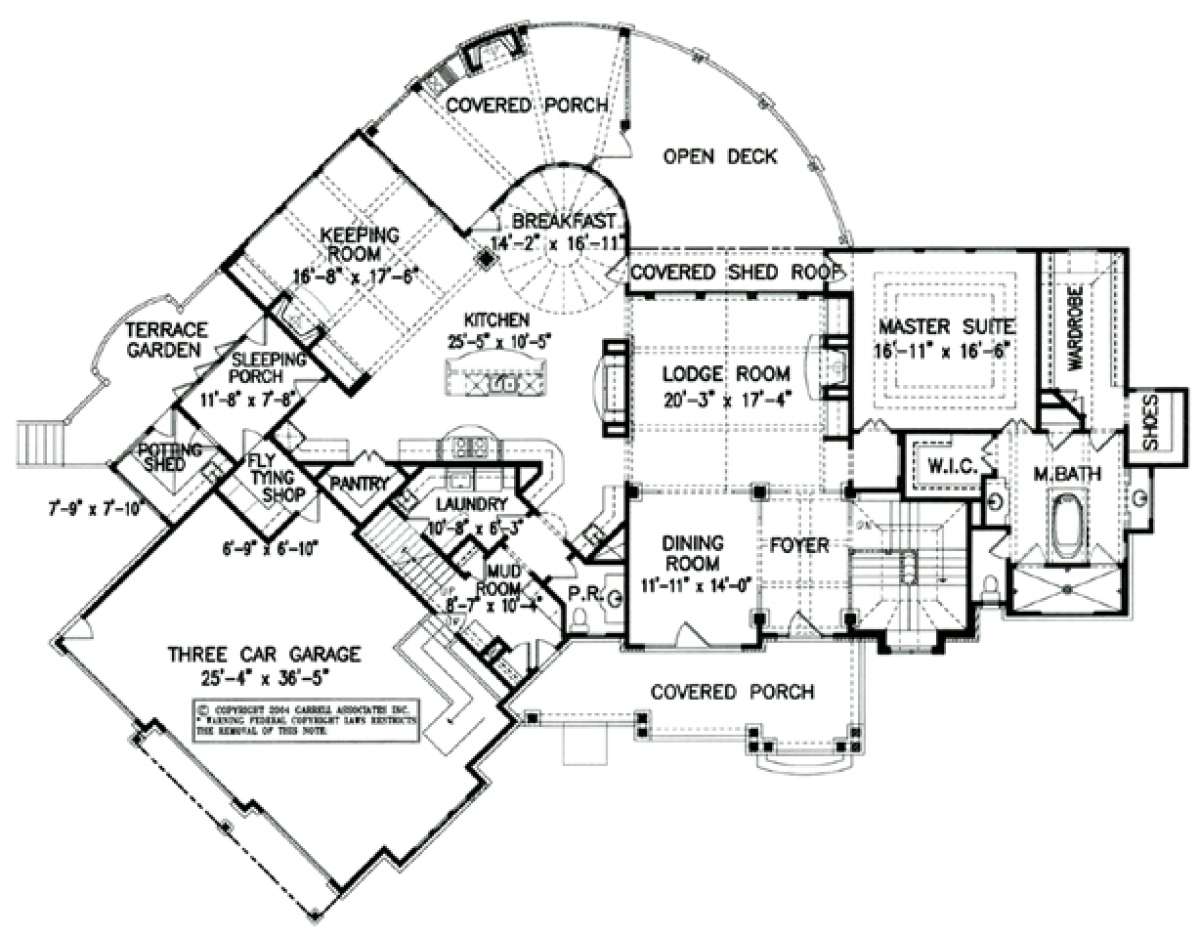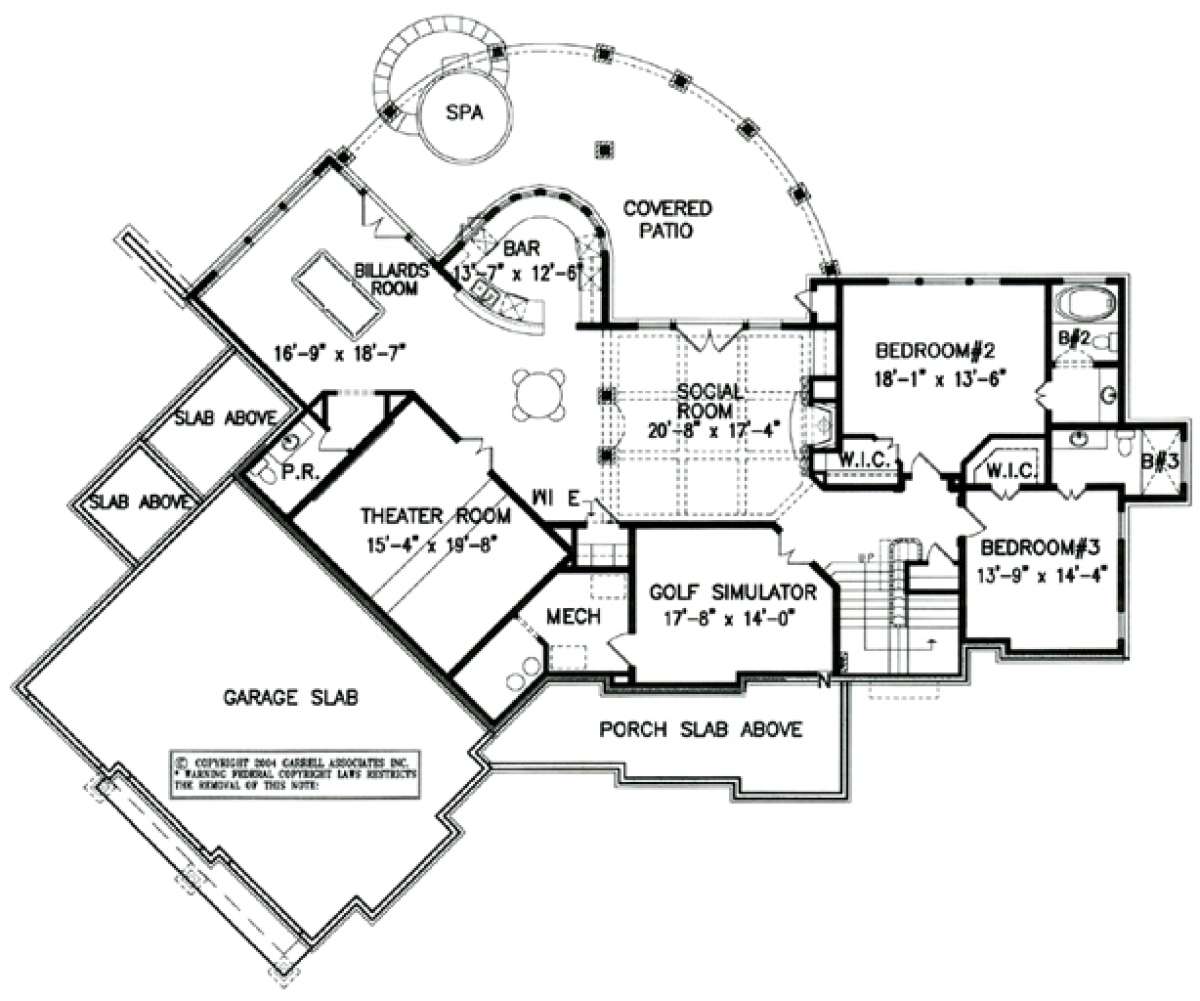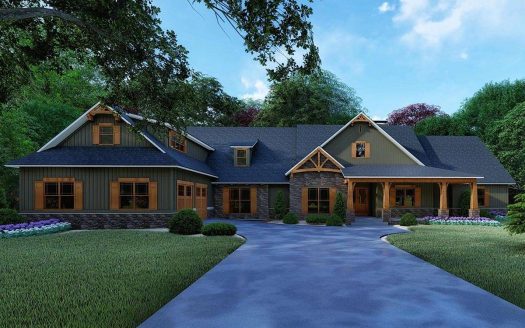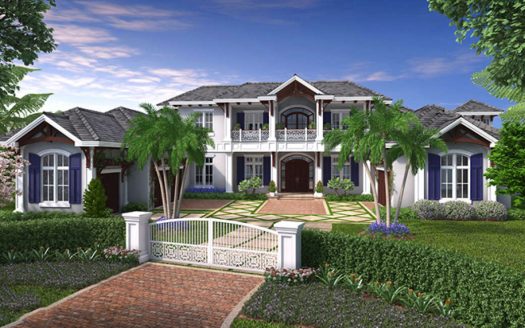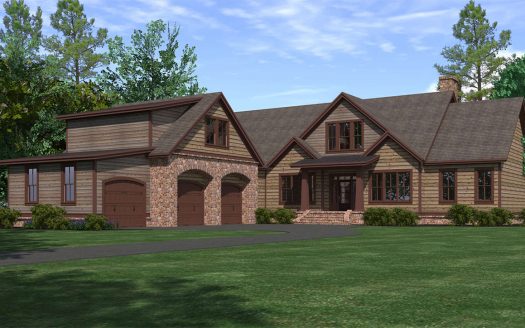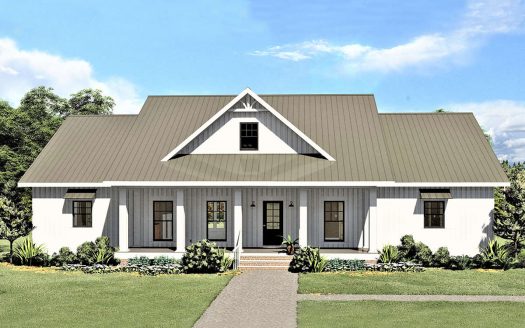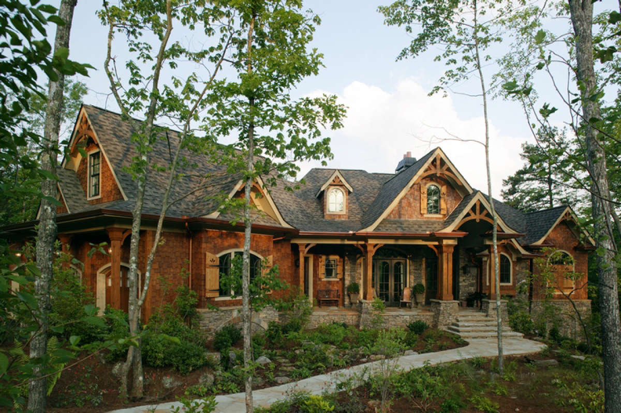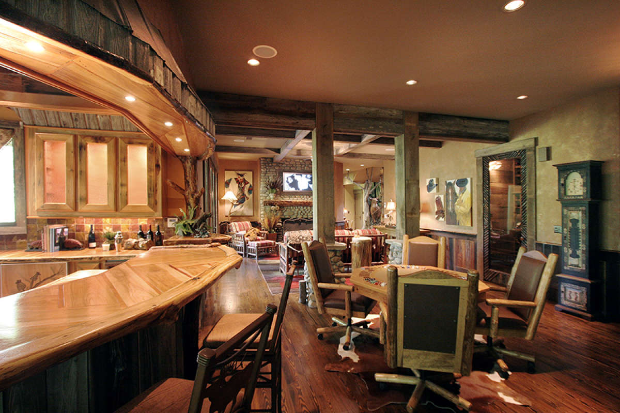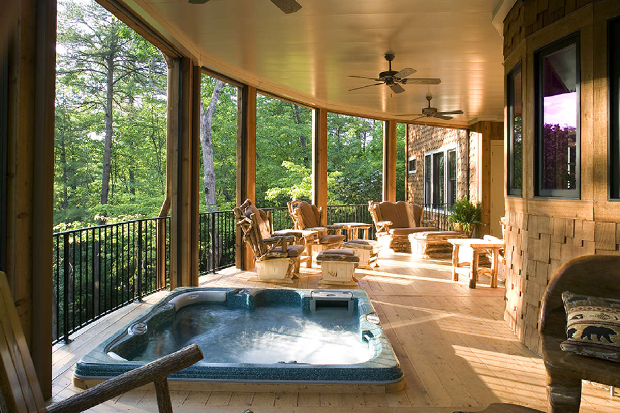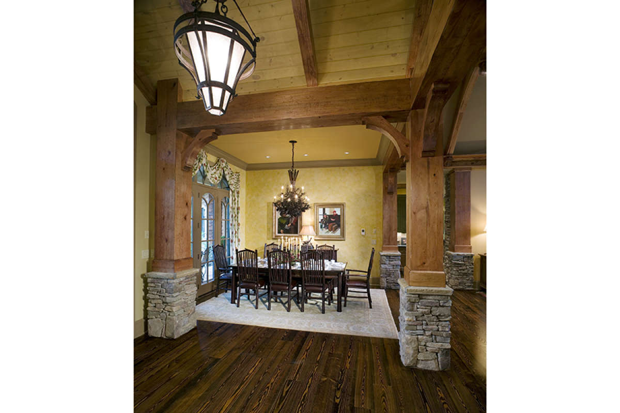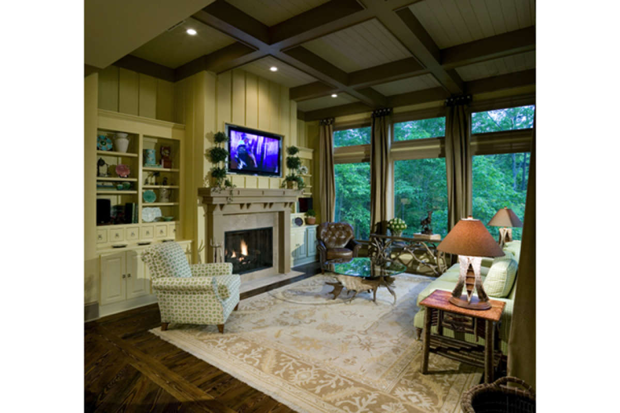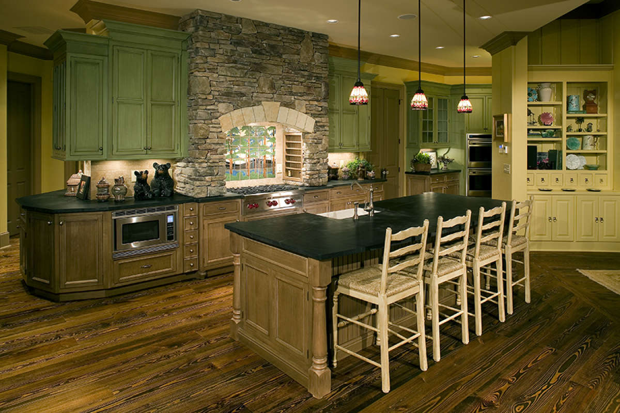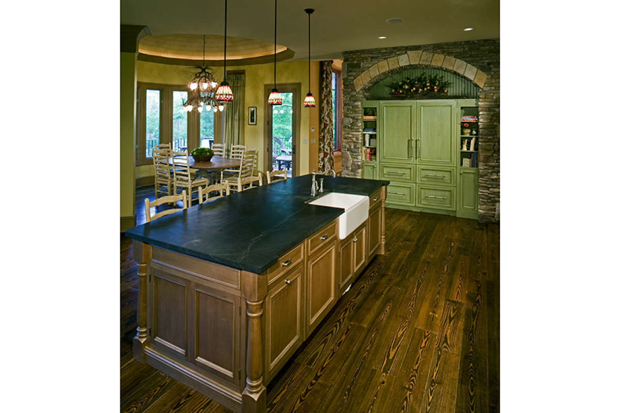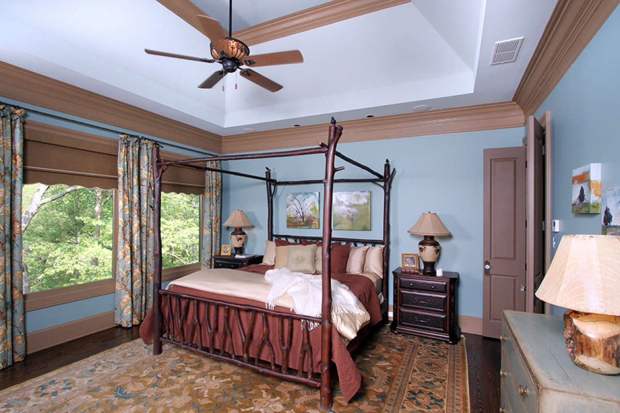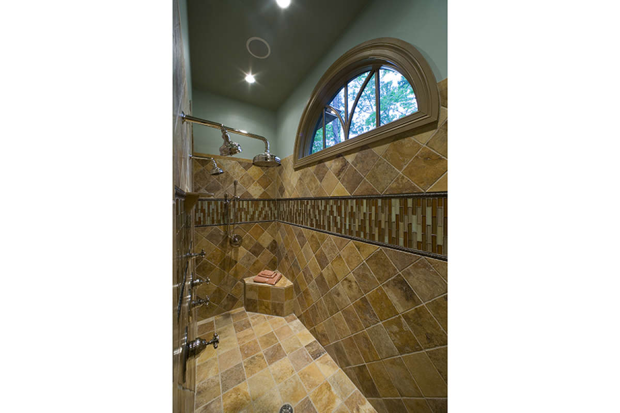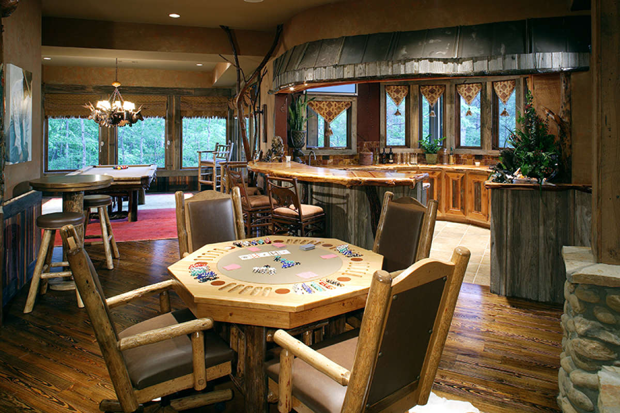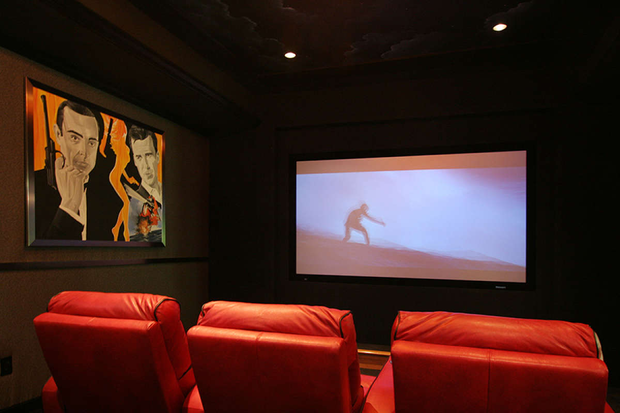Property Description
Enormous pleasure and pride will result in the ownership of this outstanding Craftsman house plan which features a lodge inspired exterior and a luxurious interior floor plan, both of which exceed industry standards in home design and craftsmanship. Natural design elements are highlighted on the home’s extensive facade and consist of cedar shakes, decorative gabled eaves, wooden shutters and an expansive front covered porch. Dominating wooden beams atop stacked stone tapered supports outline the covered porch while limestone pavers dot the surface of the porch creating a visually pleasing entrance into the home. Double doors highlight and provide a natural barrier between the exterior and interior of the home which features a coffered ceiling foyer than opens onto the formal dining room. The dining room features great space to entertain and host memorable meals and there is access to the front covered porch where dining al fresco can be enjoyed. The expansive lodge room lies beyond the foyer and dining room and, once again, coffered ceilings highlight the space along with a warming fireplace and built-in cabinetry. The gourmet kitchen is stocked full of modern amenities and features a center island breakfast bar with prep/work space and convenient double sinks. There is a corner walk-in pantry, a menu desk and loads of additional counter and cabinet space available, as well. The circular breakfast room and large hearth room are drenched in sunlight; the hearth room contains a handsome fireplace and coffered ceiling work while the breakfast room features access onto the covered porch. The rear covered porch is highlighted with a third fireplace, an outdoor kitchen and access to the adjoining deck. These combination interior and exterior outdoor spaces combine to create a natural environment in which to successfully entertain and relax. Flanking the other side of the hearth room is a covered sleeping porch with access to the terrace garden, a potting shed and the fly tying shop. The three car garage is enormous with plenty of space for vehicle and other gear storage and the conveniently located laundry/mudroom features space for tidy clean-up. The main level master suite is sumptuously designed with a master suite featuring a gorgeous trey ceiling design, his and her master walk-in closets and a separate shoe closet. The elegant master bath is highlighted with a spa inspired garden tub, dual vanities, a separate shower and a compartmentalized toilet.
The home’s drawings come with an optional second floor rendition that includes an in-law, teen-ager or guest suite that is completely self-contained. There is a spacious bedroom with walk-in closet, a private bath, large kitchen area and a living area. The terrace level of the home continues in much the same fashion as the main level; a copious amount of living and sleeping space that features grand and custom amenities designed to enhance the homeowner’s pleasure and comfort. There is a billiards room, an open circular bar area, an enclosed media room for a heightened experience, a social room and a one-of-a-kind golf simulator room. Along with all the additional living and entertaining spaces there are two bedrooms suites; each with walk-in closets and private baths, a guest powder room and a large covered patio with spa area. This unbelievably luxurious home has outstanding outdoor space, excellent entertaining space, an interior floor plan that is large and yet, cozy at the same time and plenty of private family space.


 Purchase full plan from
Purchase full plan from 
