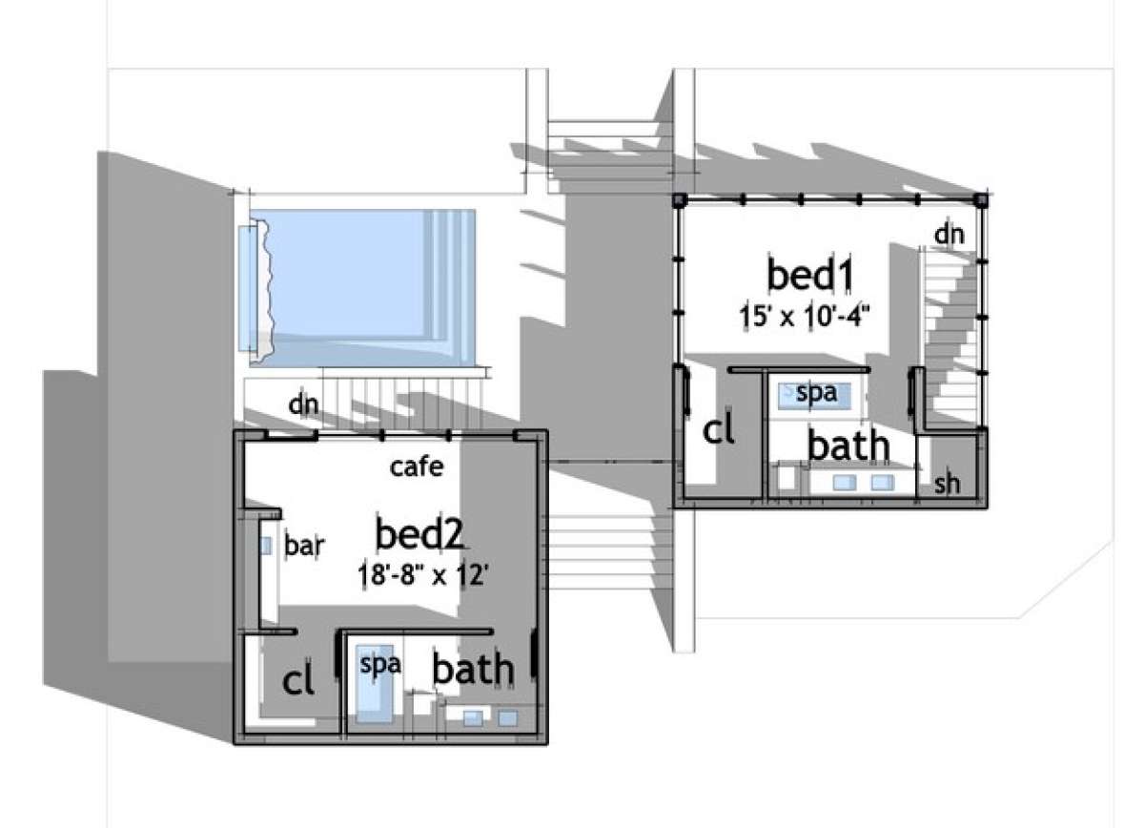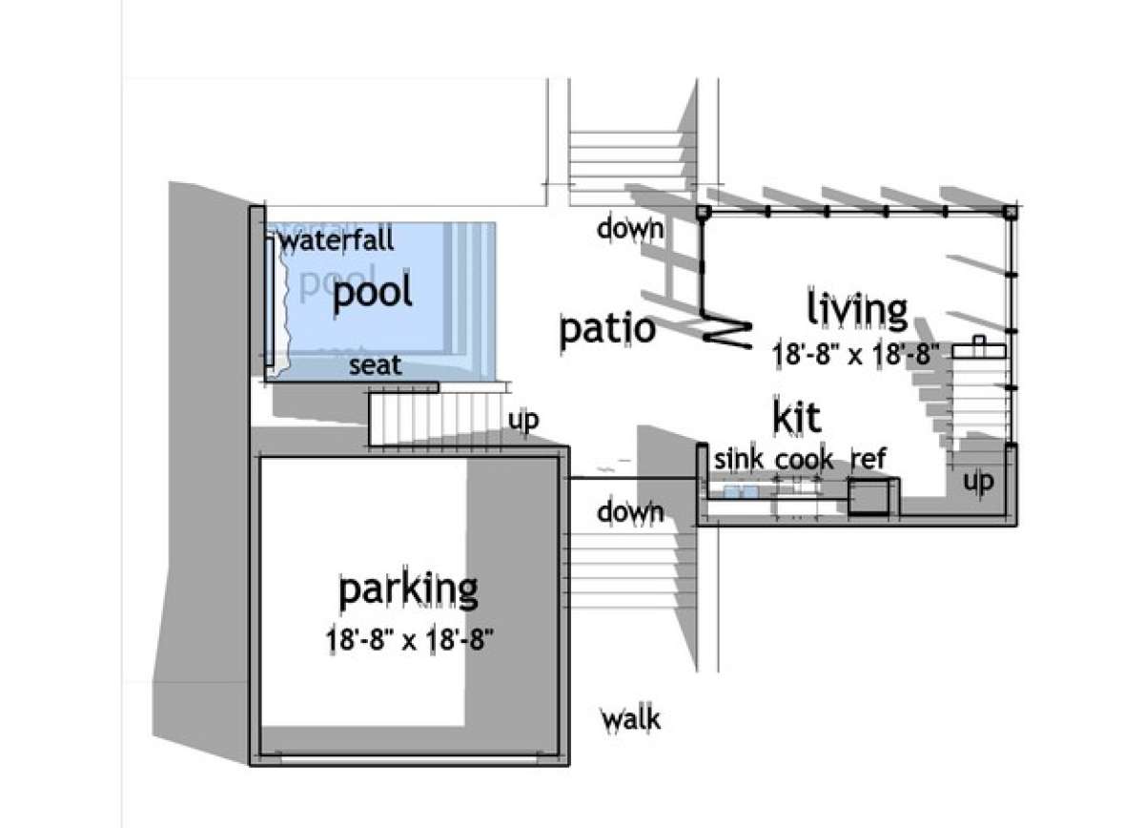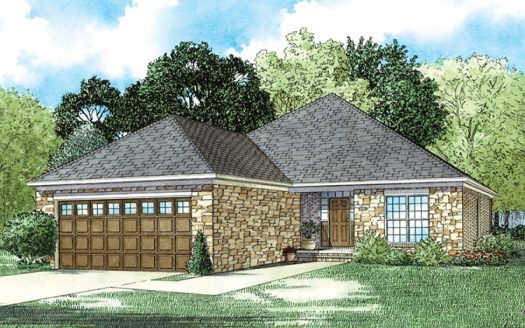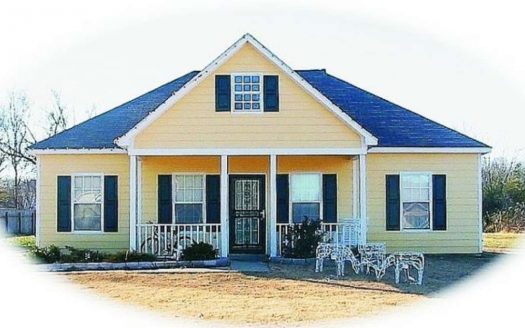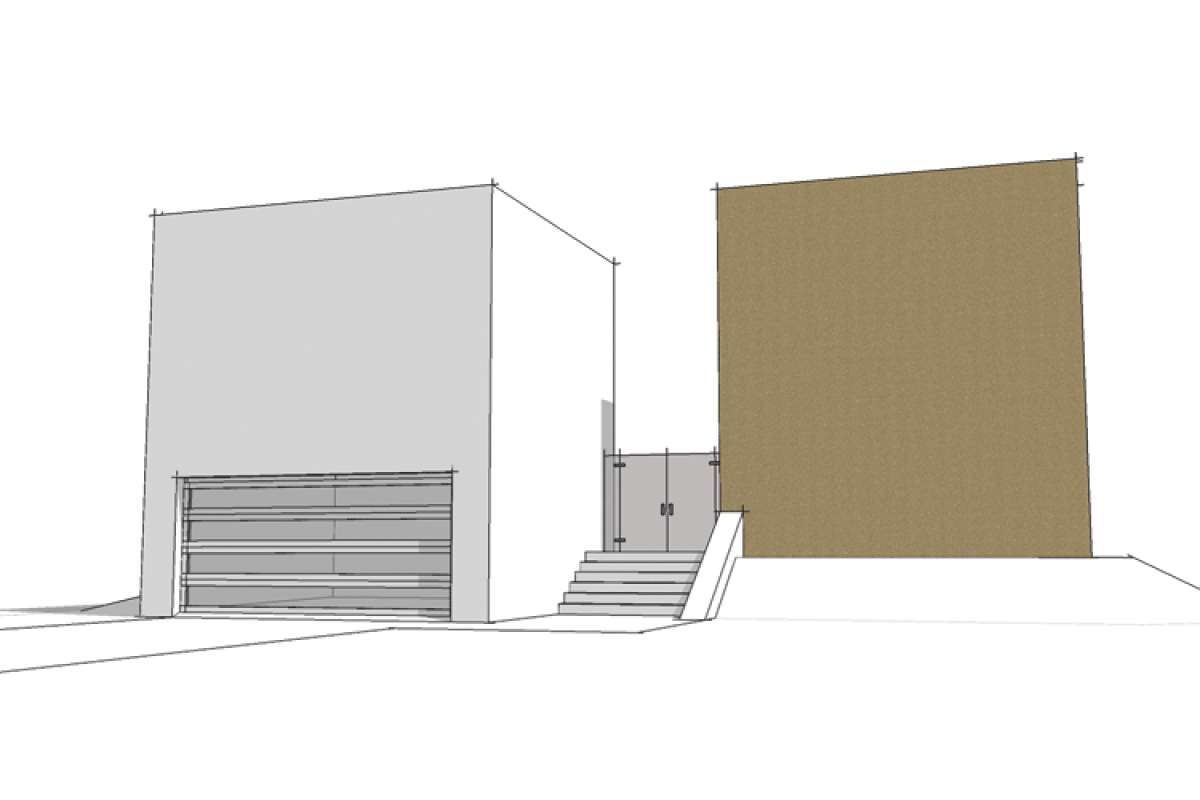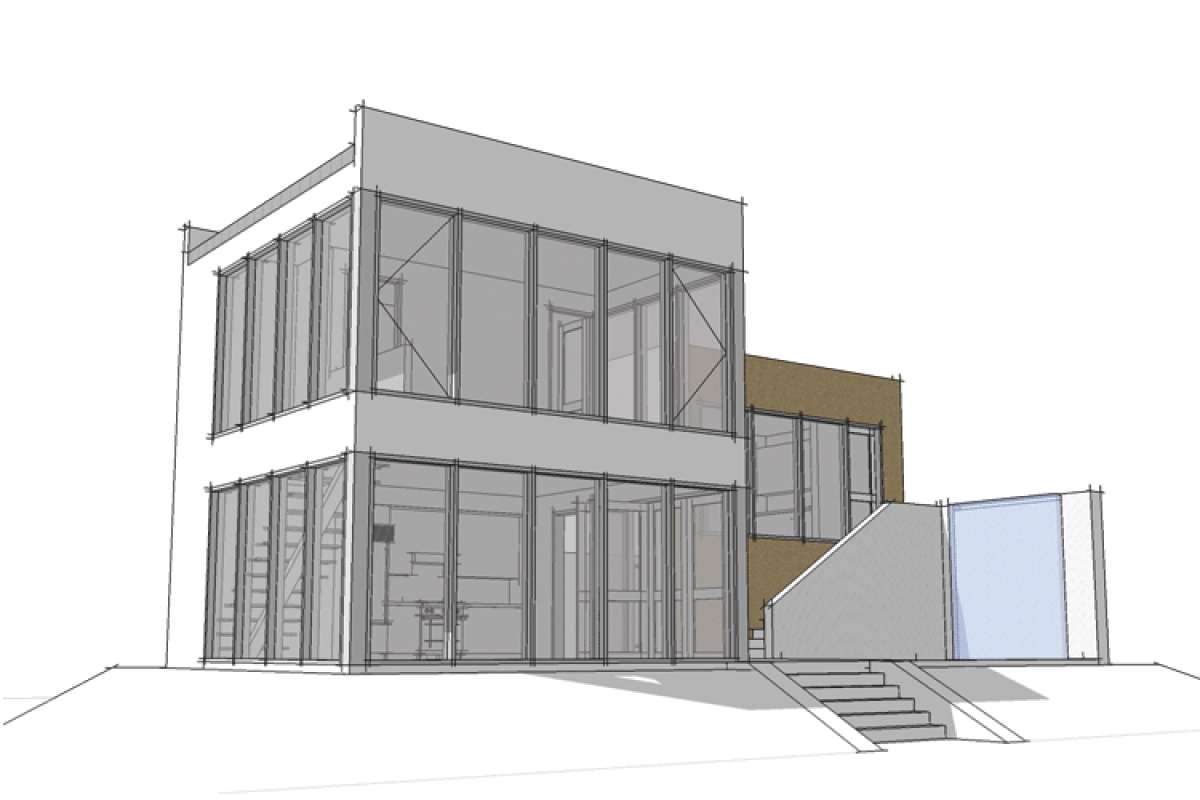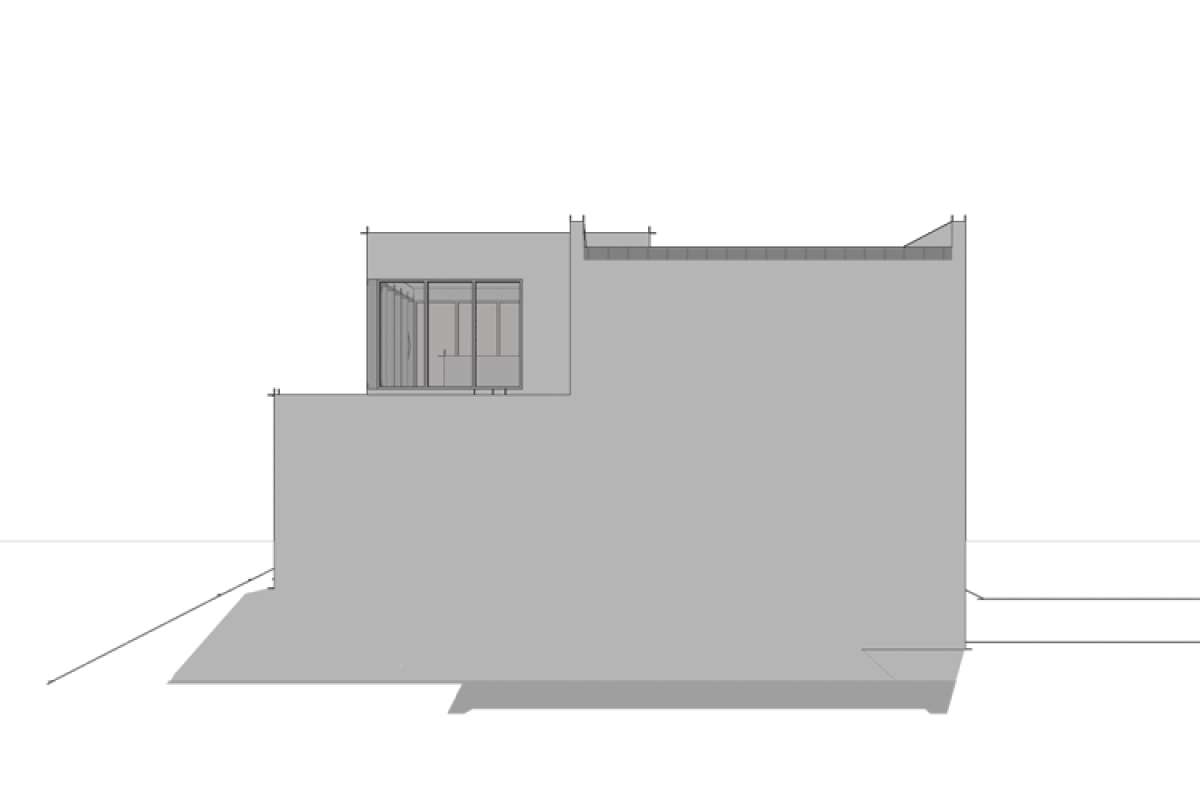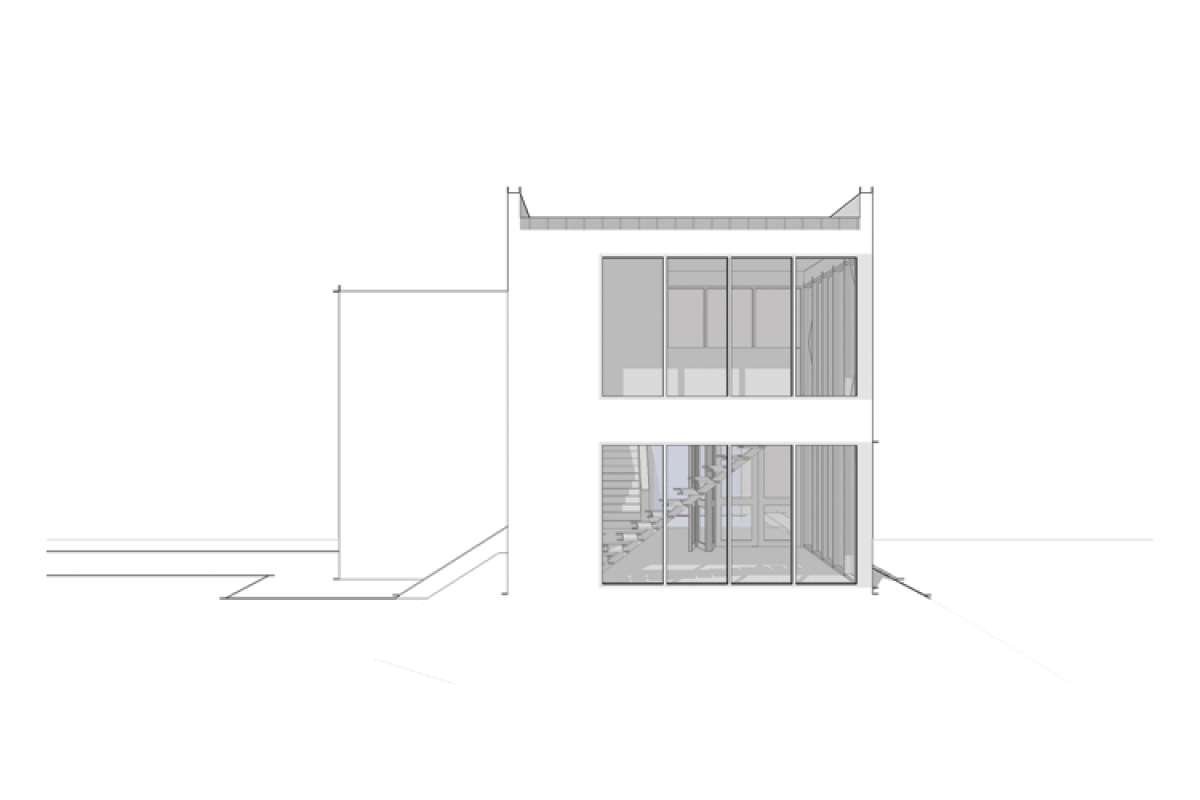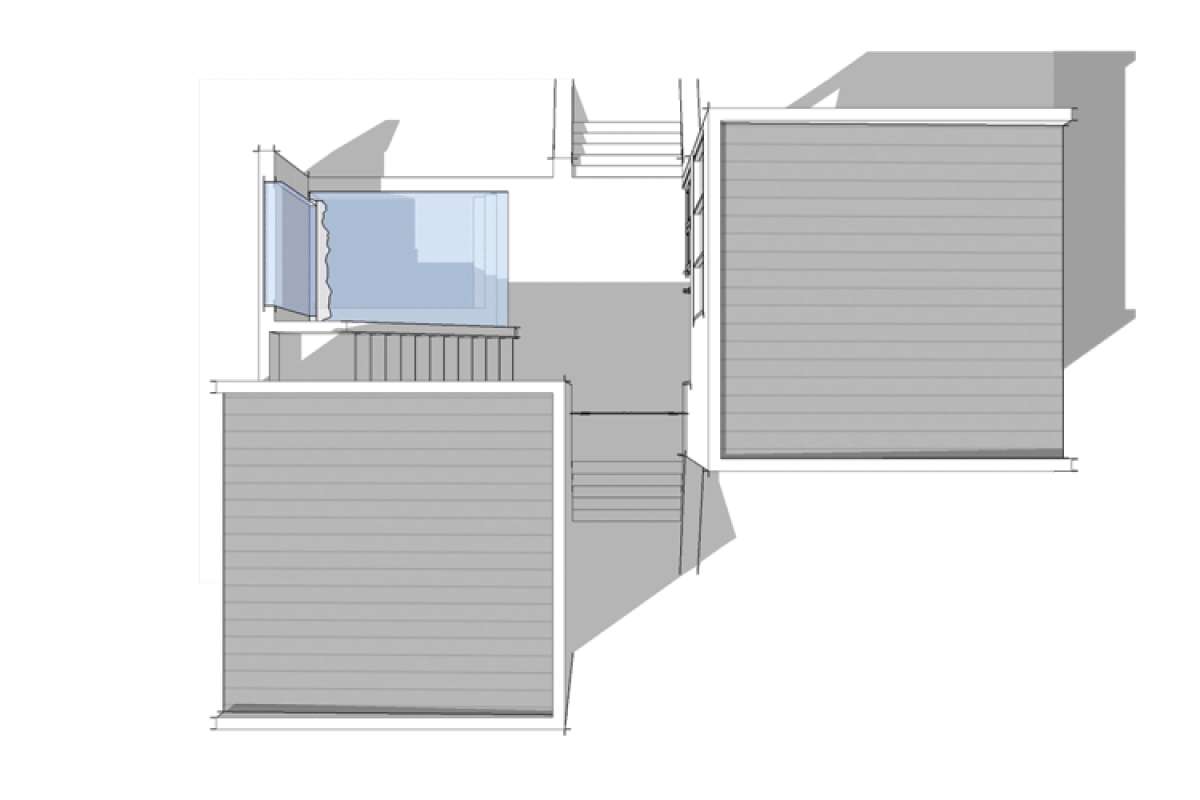Property Description
This is a cutting edge modern styled home with two bedrooms and two baths. There are two floors and 1,200 square feet of living space in this cosmopolitan floor plan. There is a two car garage with 400 additional square feet for vehicle storage and 9’ ceiling heights run throughout the home which enhances the home’s sense of light and spaciousness. Modern, crisp lines are highlighted on the exterior of the home and the interior floor plan is an open concept design characterized by simplification of form. The exterior structure of the home involves steel and concrete, large expanses of glass and a strong vertical composition. Front and rear stairwells flank the first floor of the home which incorporates both indoor and outdoor space. There is an outdoor pool with a waterfall feature and seating area situated directly across from the main living space. This is a relaxing space to unwind or entertain family and friends. The functional kitchen is highlighted by a wall of modern appliances which opens up the remainder of the space. The living space is 18’x18’ and provides spacious accommodations for furniture arrangement. Bedroom one is accessed from the main living quarters and features a spacious bedroom enveloped by glass walls and an oversized walk-in closet space. The bathroom is highlighted by dual vanities, a separate shower, spa tub and private toilet area. The second bedroom or guest suite is separate from the main house and overlooks the pool area. Copious space allows for living and sleeping with a bar area, an abundance of space for sleeping and a walk-in closet. There is a spa tub located in the bathroom along with double vanities and a private toilet area. This modern house design features a strong vertical composition with outstanding outdoor space and an open interior floor plan.


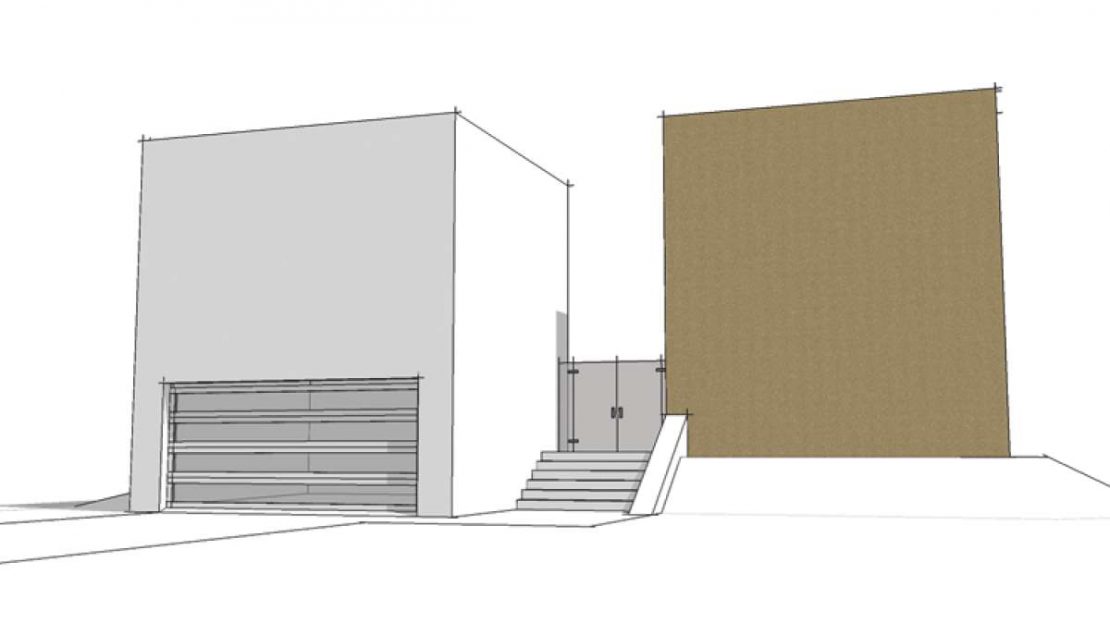
 Purchase full plan from
Purchase full plan from 
