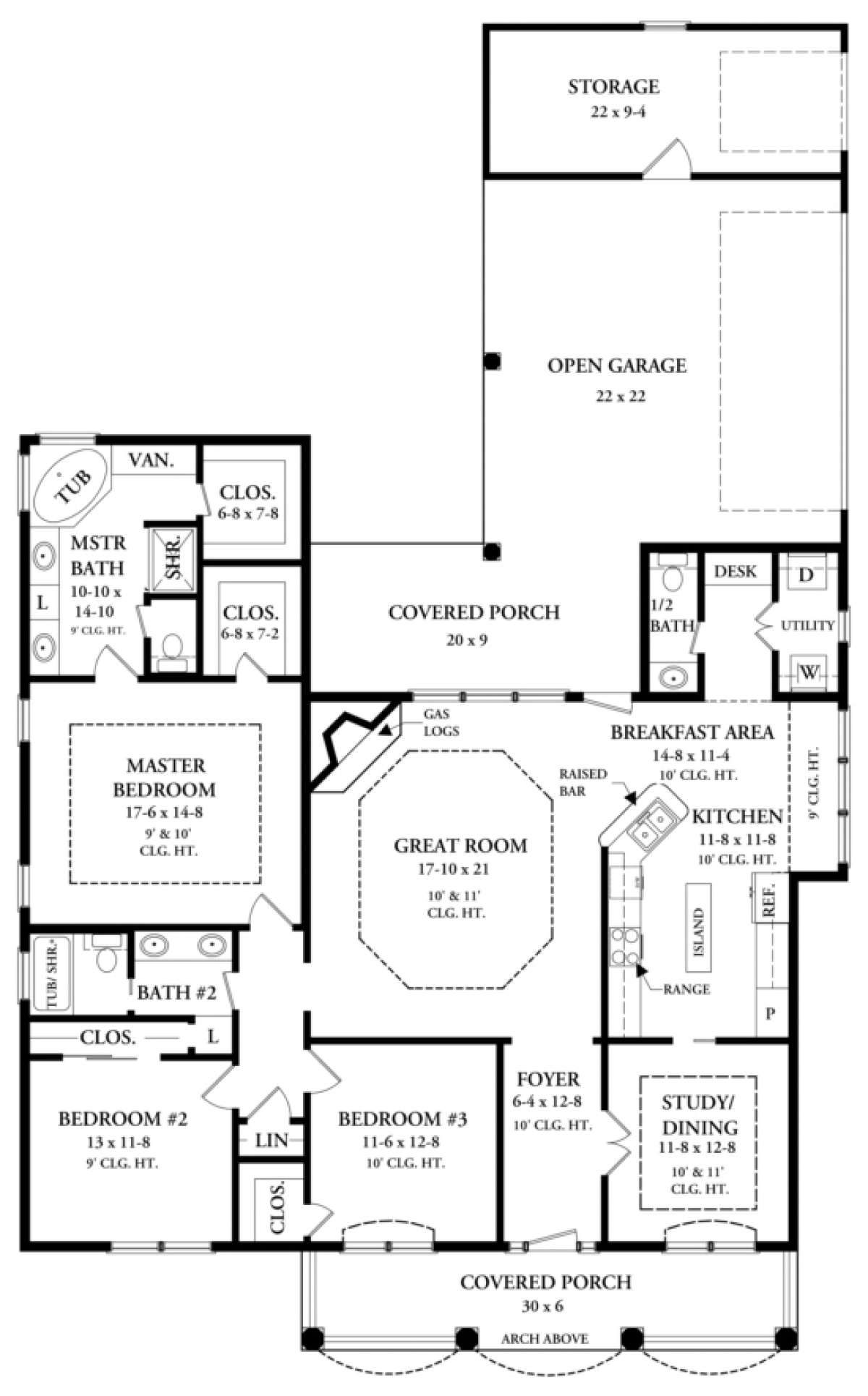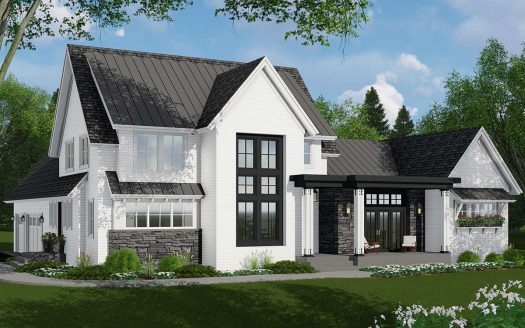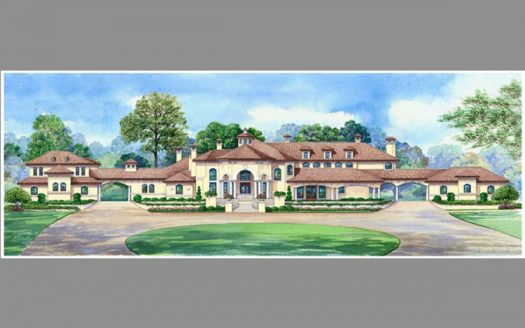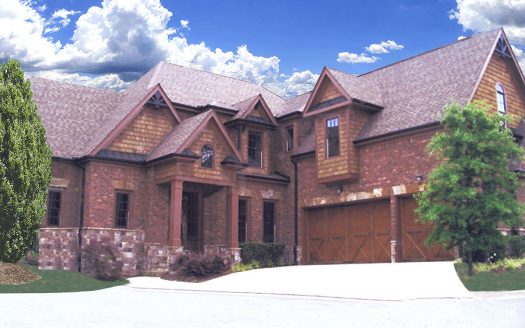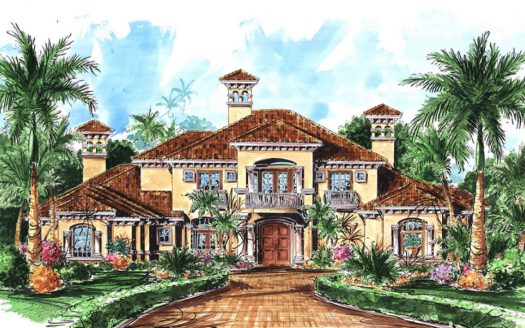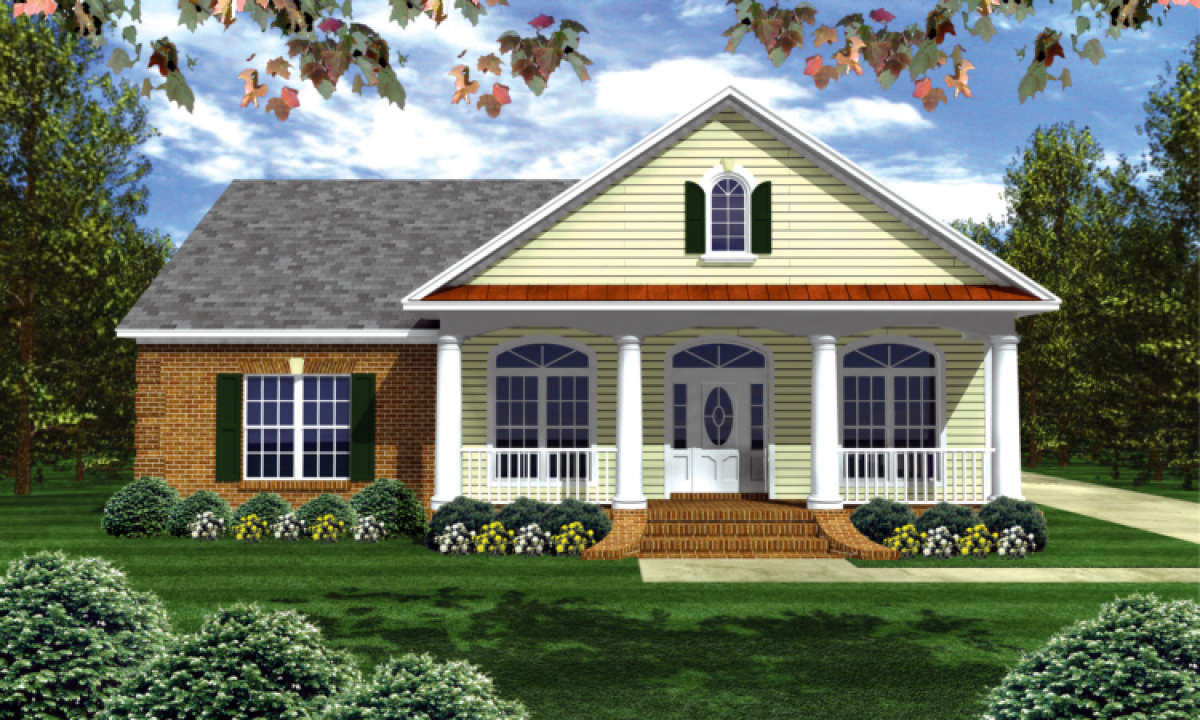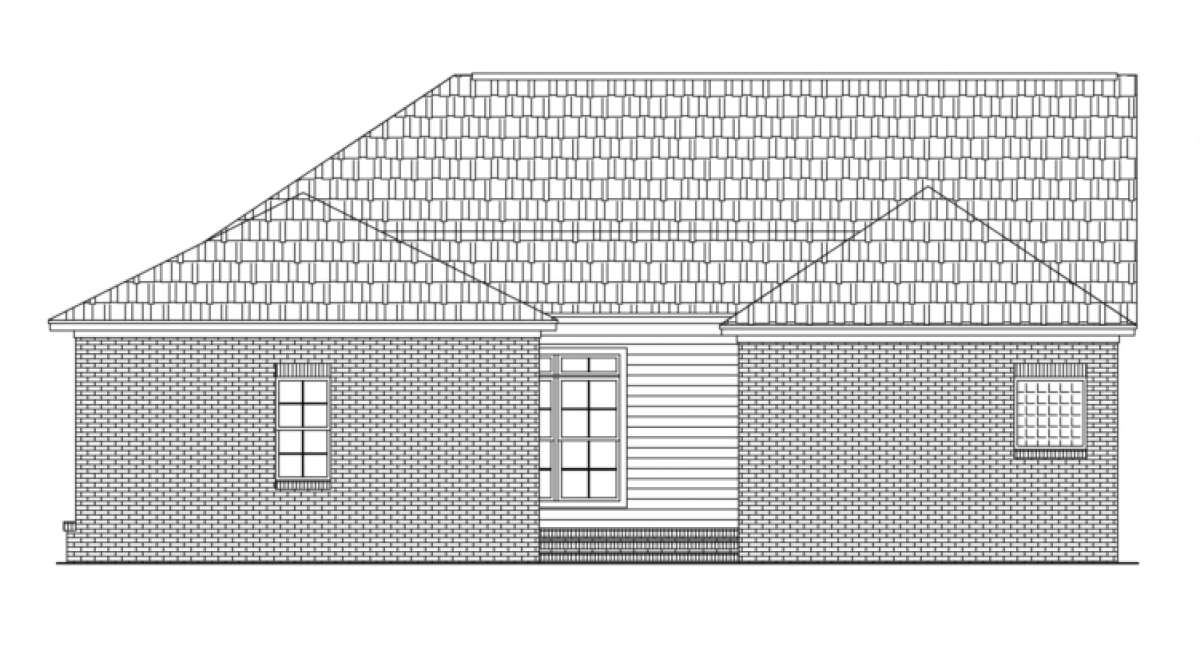Property Description
The architectural details on this home are beautiful; the front brick pavers leading to the front door emphasize the top arches and columns on the covered porch. Upon stepping into the home through the large foyer, you enter into the great room which is large and includes a trey ceiling, corner gas log fireplace and access to the rear covered porch. Adjacent to the foyer is the dining room with front window views or can be used as an office or study for more casual living. The kitchen and eat-in area provide you with plenty of space in which to entertain with a large island and corner raised bar. The back of the home includes a utility room, separate space for a desk and a half bath. Three bedrooms are located on the opposite side of the home with two bedrooms sharing a hall bath which includes dual vanities. The master suite is large and includes a trey ceiling bedroom, two walk-in closets and a bath that includes a corner jetted tub, separate shower, dual vanities and a compartmentalized toilet. There is a large additional storage space off the garage making this home a value in design and function.
Property Id : 61916
Price: EST $ 935,955
Property Size: 2 000 ft2
Bedrooms: 3
Bathrooms: 2.5
Images copyrighted by the designer and used with permission from America's Best House Plans Inc. Photographs may reflect a homeowner modification. Military Buyers—Attractive Financing and Builder Incentives May Apply
Floor Plans
Listings in Same City
EST $ 1,396,338
This Modern Farmhouse design is a creative combination of the sleek lines found in contemporary home styles with a
[more]
This Modern Farmhouse design is a creative combination of the sleek lines found in contemporary home styles with a
[more]
EST $ 2,870,959
This 5 bedroom, 7 bathroom European house plan features 12,291 sq ft of living space. America’s Best House Pl
[more]
This 5 bedroom, 7 bathroom European house plan features 12,291 sq ft of living space. America’s Best House Pl
[more]
EST $ 1,214,040
This 4 bedroom, 4 bathroom Mountain house plan features 3,897 sq ft of living space. America’s Best House Pla
[more]
This 4 bedroom, 4 bathroom Mountain house plan features 3,897 sq ft of living space. America’s Best House Pla
[more]
EST $ 1,536,271
This 5 bedroom, 5 bathroom Luxury house plan features 6,924 sq ft of living space. America’s Best House Plans
[more]
This 5 bedroom, 5 bathroom Luxury house plan features 6,924 sq ft of living space. America’s Best House Plans
[more]


 Purchase full plan from
Purchase full plan from 
