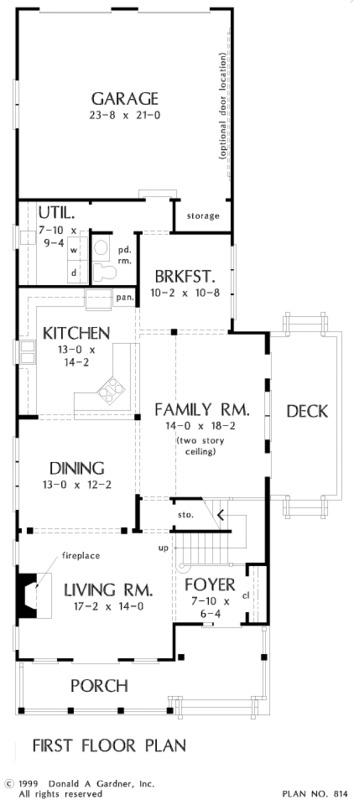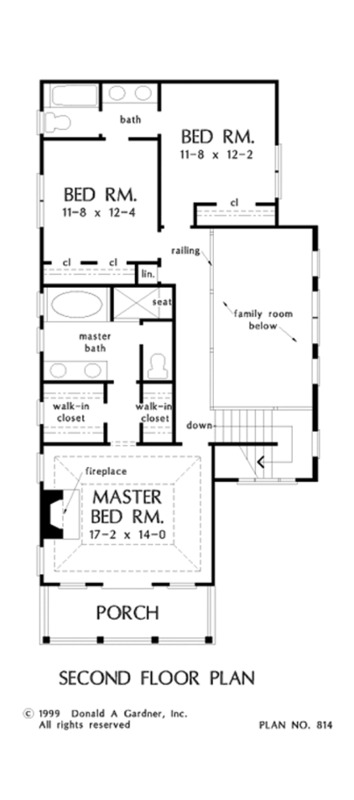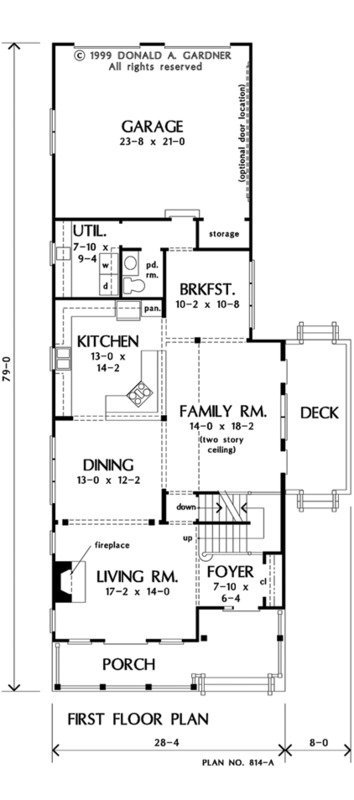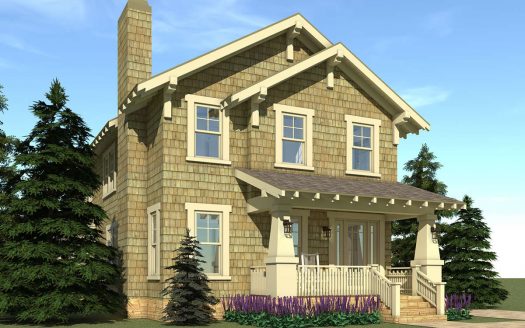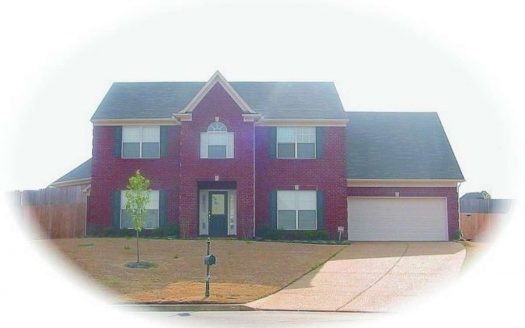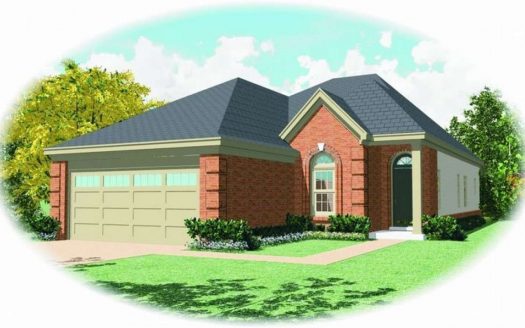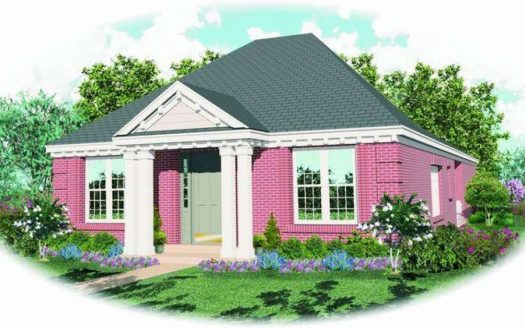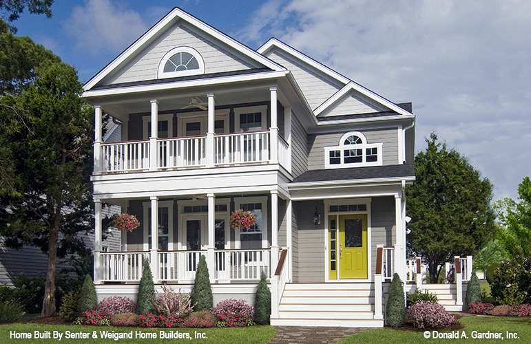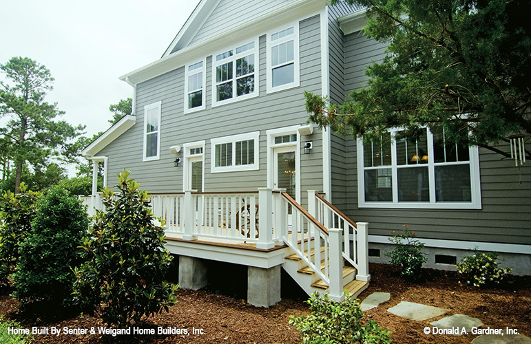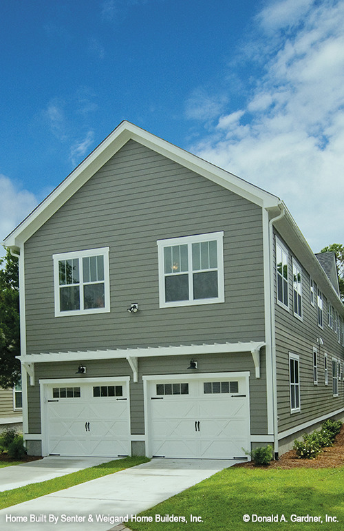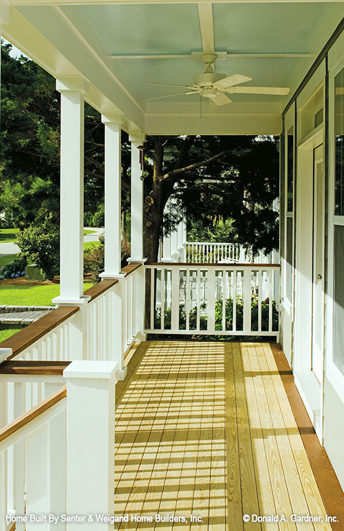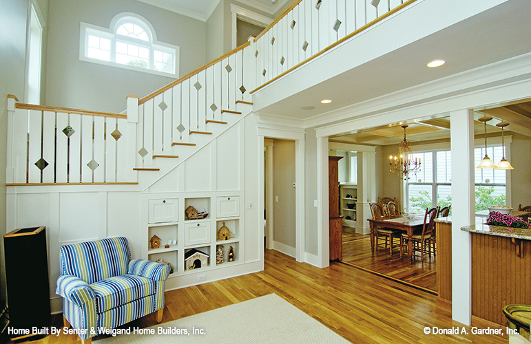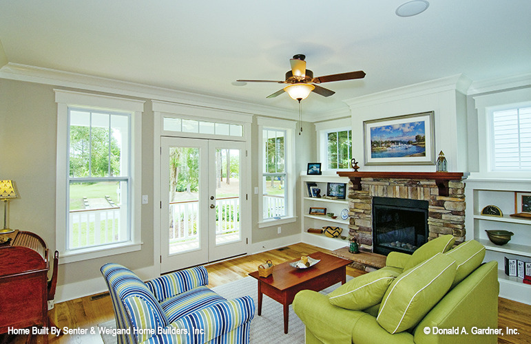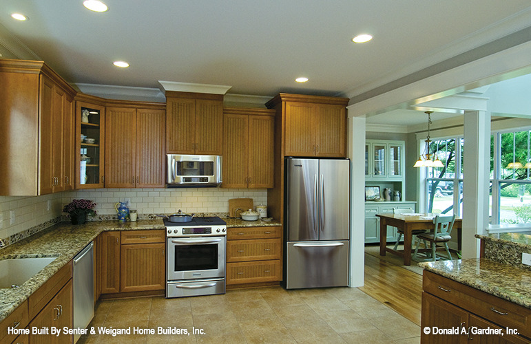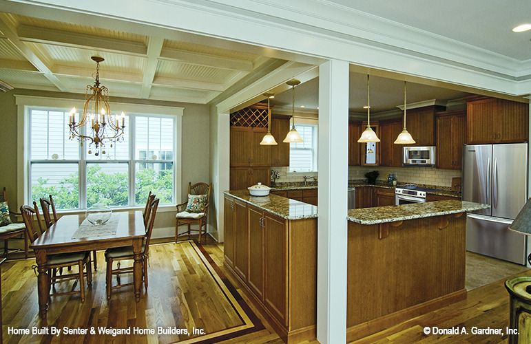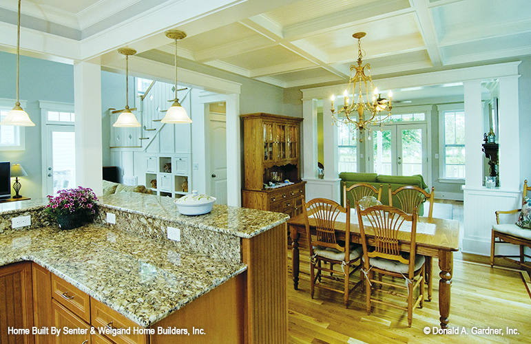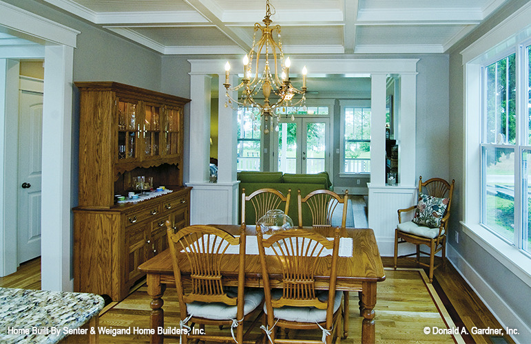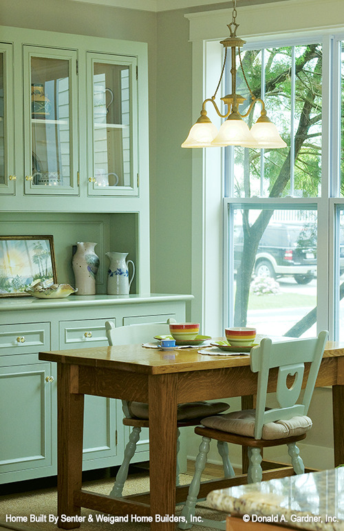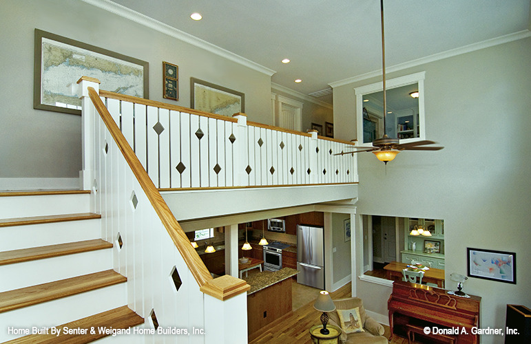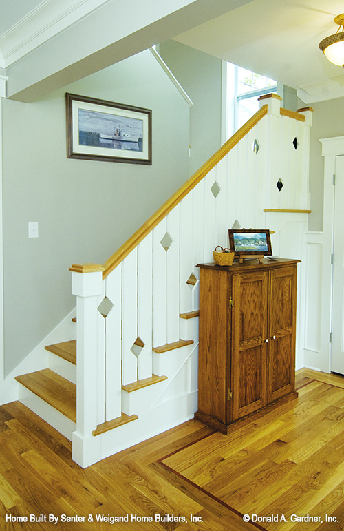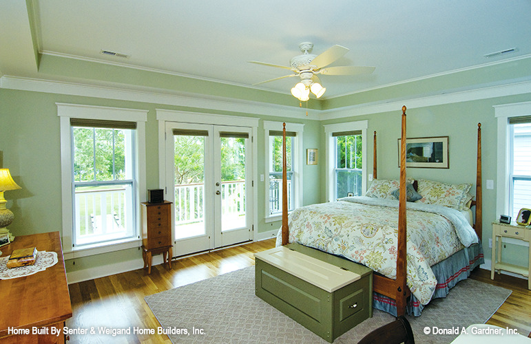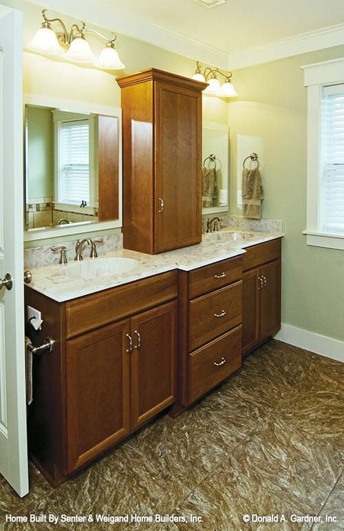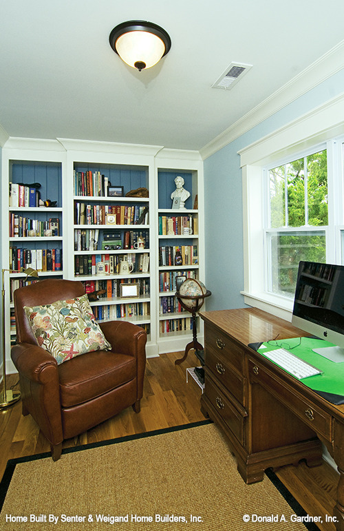Property Description
This narrow lot home plan has a surprisingly stylish facade with first and second level porches, multiple gables and arched windows.
The home features a formal living room with fireplace as well as a family room with two-story ceiling. This house plan’s kitchen is spacious and efficient, conveniently positioned to service the dining room, breakfast room and family room with equal ease.
Upstairs in this home plan, the hall doubles as a balcony that overlooks the family room. The master suite is a treat with its tray ceiling, private porch, his and her walk-in closets and splendid bath. Two family bedrooms share access to a segmented bath with a dual sink vanity.
Property Id : 61967
Price: EST $ 616,340
Property Size: 2 359 ft2
Bedrooms: 3
Bathrooms: 2.5
Images and designs copyrighted by the Donald A. Gardner Inc. Photographs may reflect a homeowner modification. Military Buyers—Attractive Financing and Builder Incentives May Apply
Floor Plans
Listings in Same City
EST $ 608,108
This fabulous Bungalow home has an amazing amount of interior living space and, yet the 27’ width is perfectly desi
[more]
This fabulous Bungalow home has an amazing amount of interior living space and, yet the 27’ width is perfectly desi
[more]
EST $ 397,124
This 3 bedroom, 2 bathroom Narrow Lot house plan features 1,889 sq ft of living space. America’s Best House P
[more]
This 3 bedroom, 2 bathroom Narrow Lot house plan features 1,889 sq ft of living space. America’s Best House P
[more]
EST $ 374,137
This 3 bedroom, 2 bathroom European house plan features 1,692 sq ft of living space. America’s Best House Pla
[more]
This 3 bedroom, 2 bathroom European house plan features 1,692 sq ft of living space. America’s Best House Pla
[more]
EST $ 426,181
This 2 bedroom, 2 bathroom European house plan features 1,960 sq ft of living space. America’s Best House Pla
[more]
This 2 bedroom, 2 bathroom European house plan features 1,960 sq ft of living space. America’s Best House Pla
[more]


 Purchase full plan from
Purchase full plan from 
