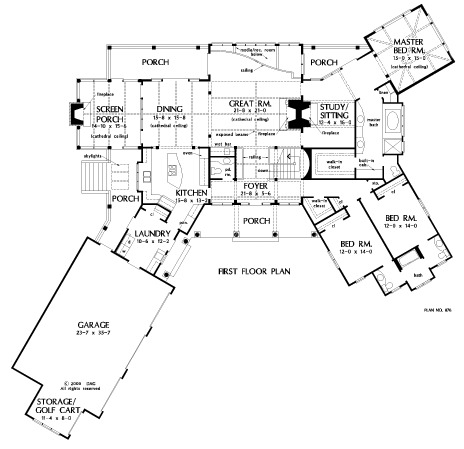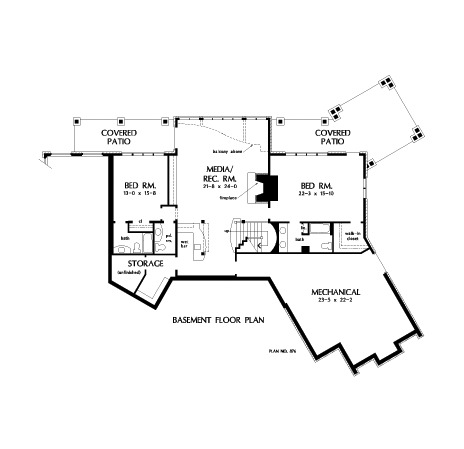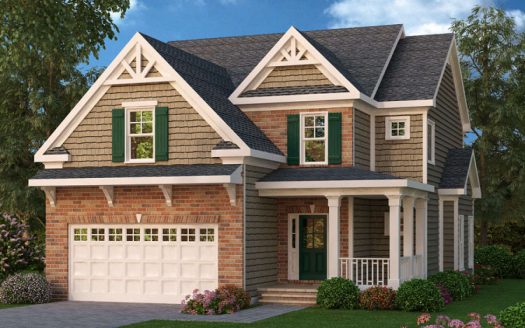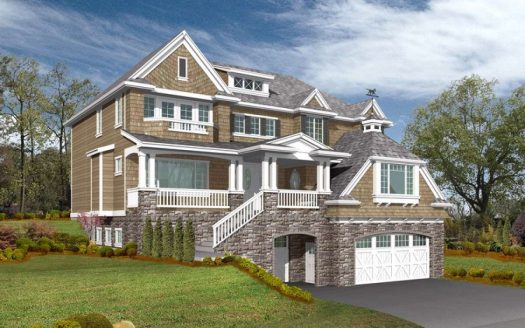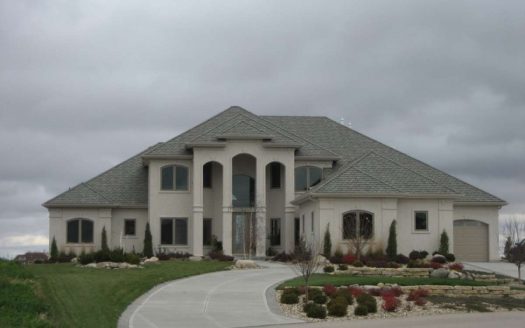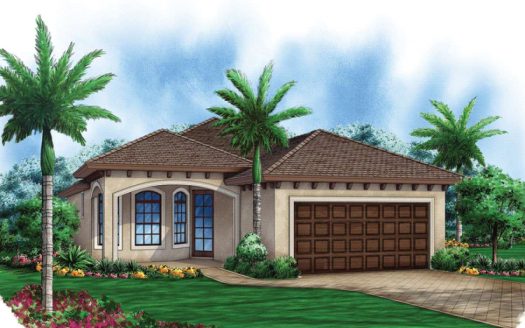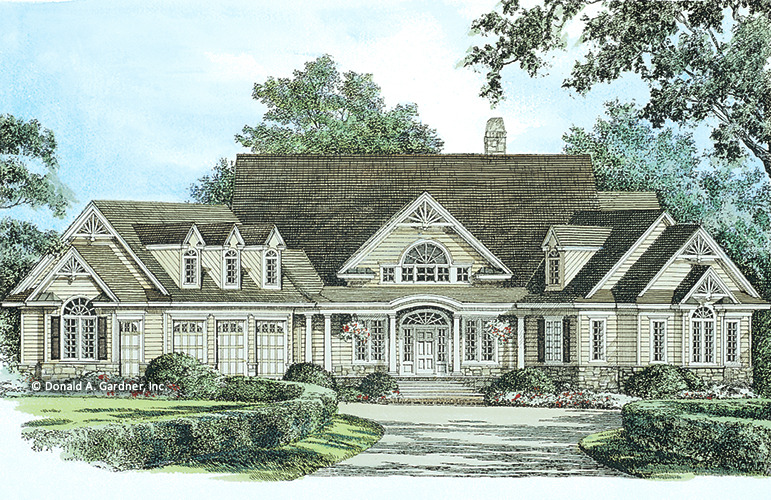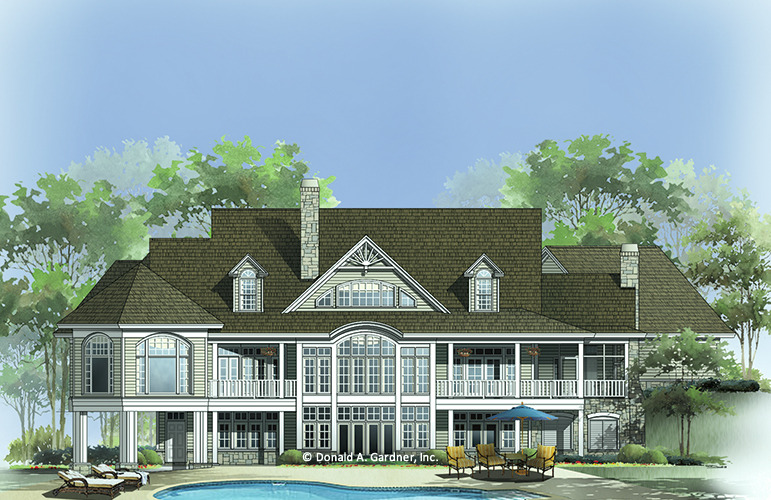Property Description
A modern interpretation of a classic ranch estate, this house plan’s exterior features stately columns, decorative wood brackets, and an inviting front porch. Rugged stonework combines with gentle arches in the front clerestory, dormer windows, and entryway to add architectural interest.
Inside, decorative ceilings with exposed wood beams top the master bedroom, great room, dining room and screened porch. This hillside home boasts four fireplaces and a rear wall of windows that capture exceptional views. Other custom-styled elements include a wet bar in the media room and a private study/ sitting area in the master suite.
Lush yet practical, this home provides an abundance of storage and counter space as seen in the kitchen and laundry/ mudroom.
Property Id : 31107
Price: EST $ 97,617
Property Size: 4 776 ft2
Bedrooms: 5
Bathrooms: 4.5
Images and designs copyrighted by the Donald A. Gardner Inc. Photographs may reflect a homeowner modification. Military Buyers—Attractive Financing and Builder Incentives May Apply
Floor Plans
Listings in Same City
EST $ 543,030
This two story house design features 2,239 square feet of living space with four bedrooms and two plus bathrooms. T
[more]
This two story house design features 2,239 square feet of living space with four bedrooms and two plus bathrooms. T
[more]
EST $ 842,436
IMPORTANT NOTE: Not for Sale for Construction in the State of Washington. If you live in the State of Washington an
[more]
IMPORTANT NOTE: Not for Sale for Construction in the State of Washington. If you live in the State of Washington an
[more]
EST $ 888,398
This 3 bedroom, 3 bathroom Mediterranean house plan features 4,212 sq ft of living space. America’s Best Hous
[more]
This 3 bedroom, 3 bathroom Mediterranean house plan features 4,212 sq ft of living space. America’s Best Hous
[more]
EST $ 329,385
This plan is not for sale for use in the following areas without the written consent from the home Designer: Collie
[more]
This plan is not for sale for use in the following areas without the written consent from the home Designer: Collie
[more]


 Purchase full plan from
Purchase full plan from 
