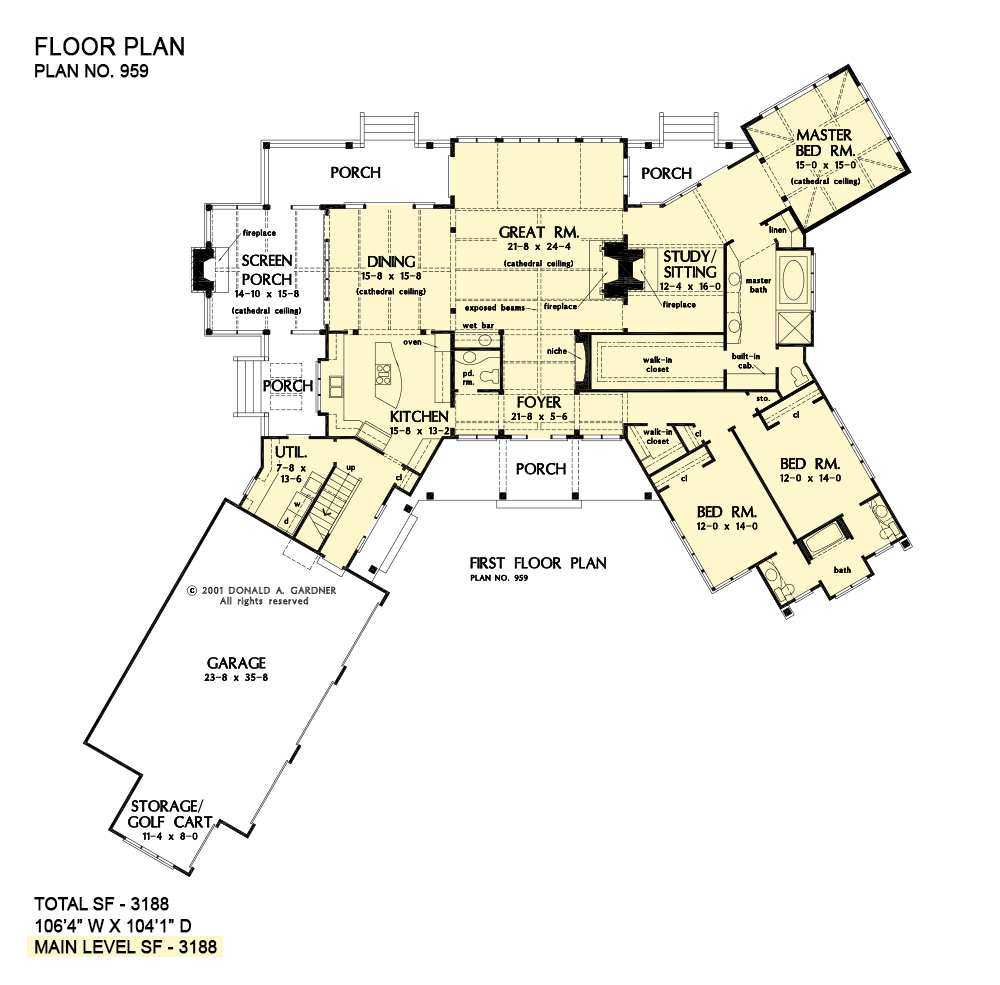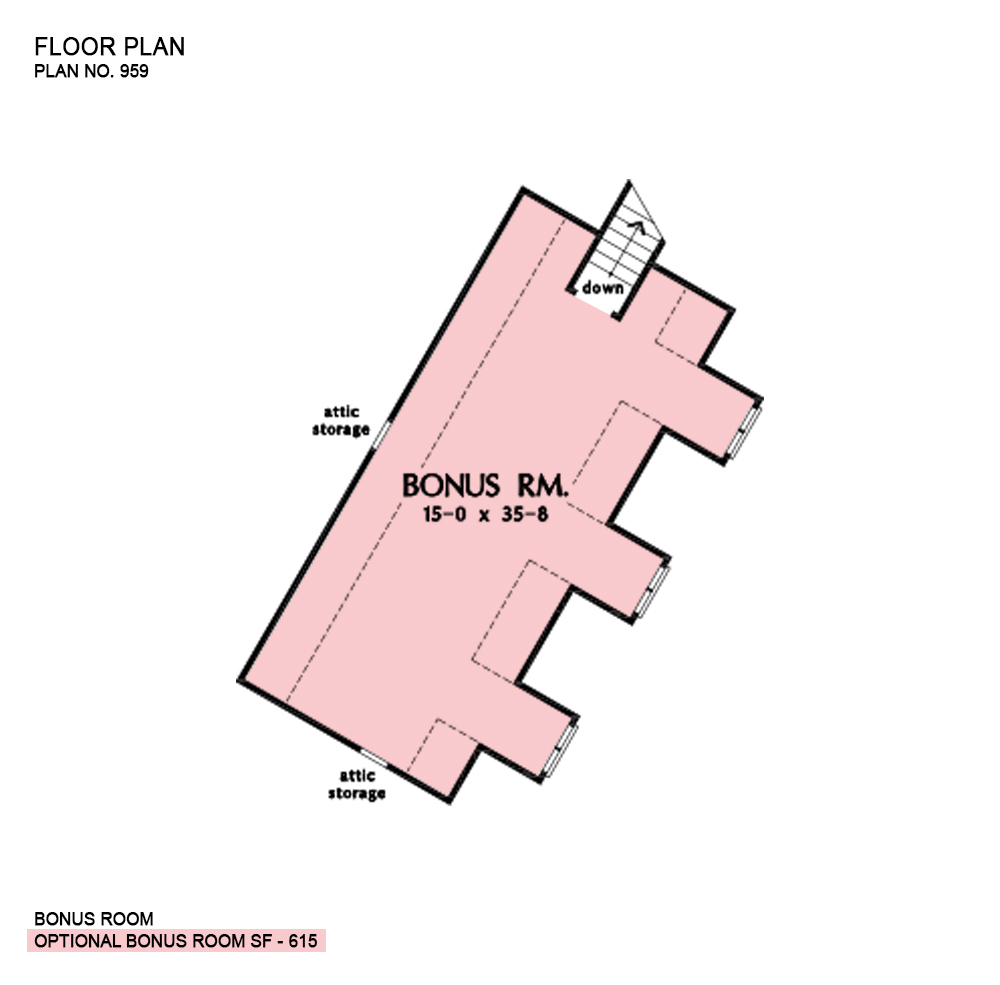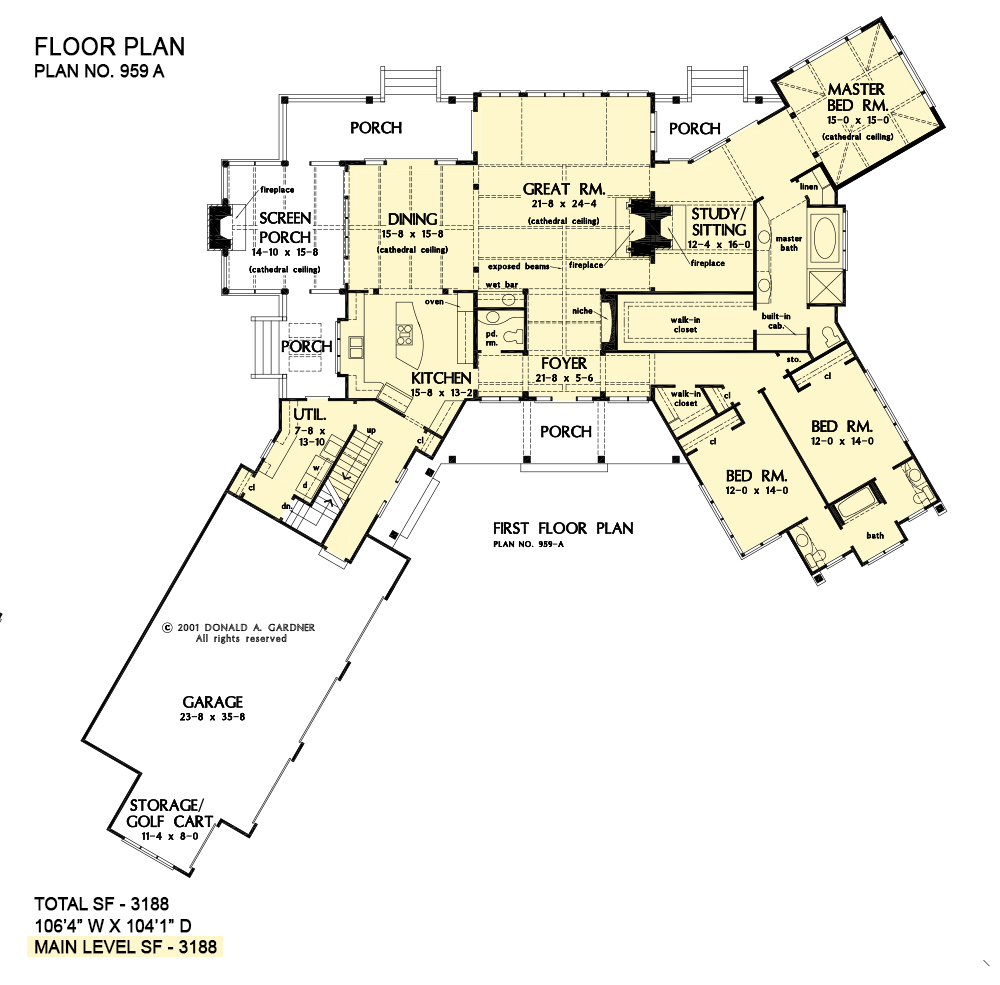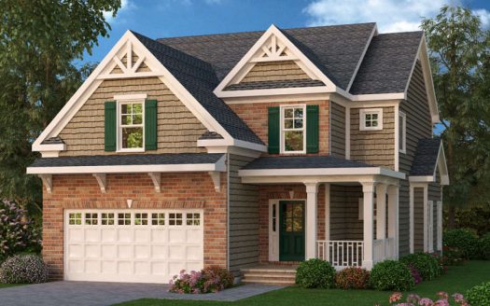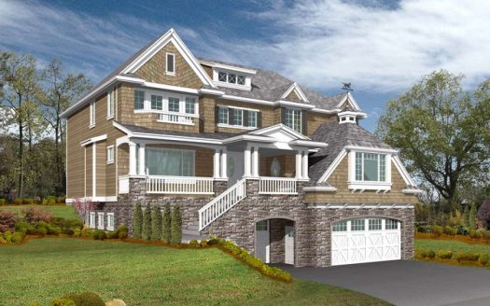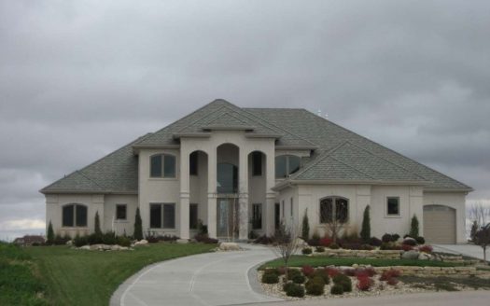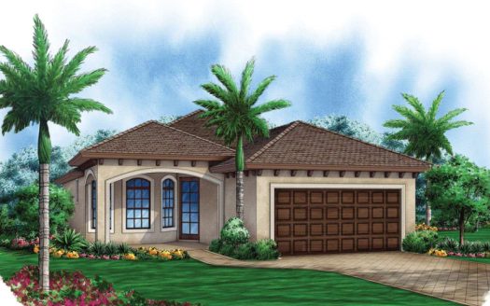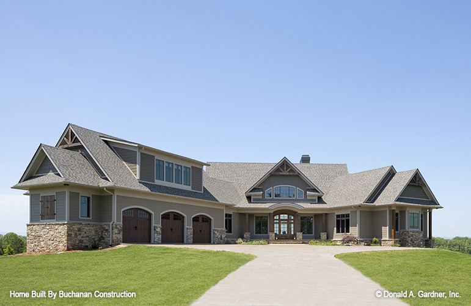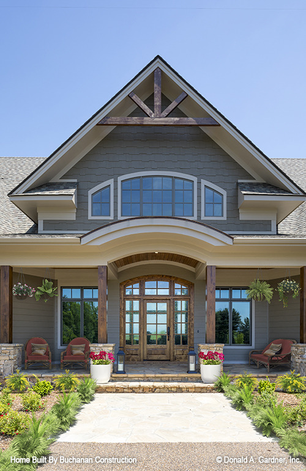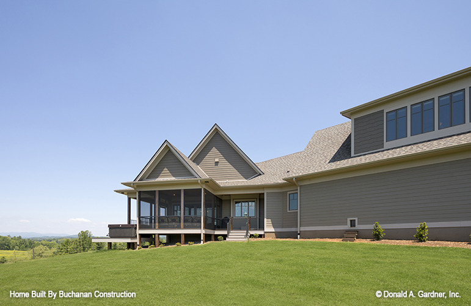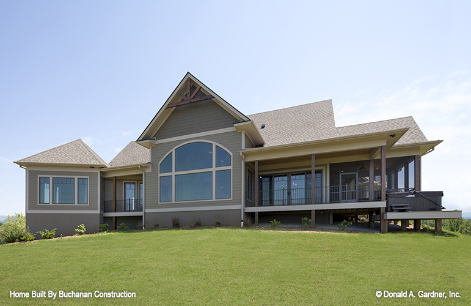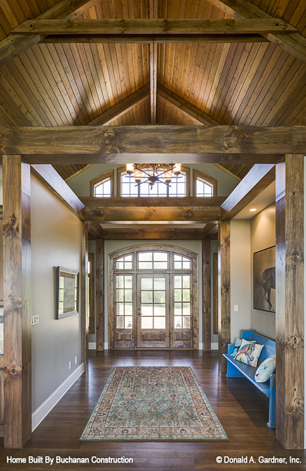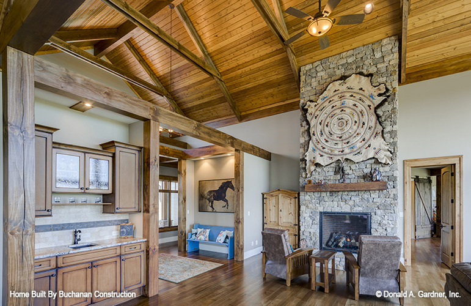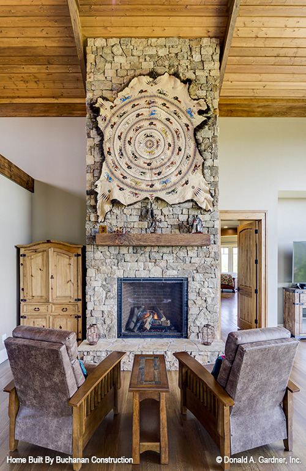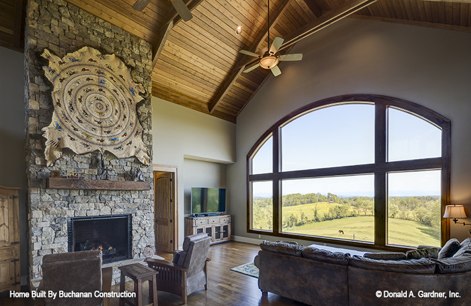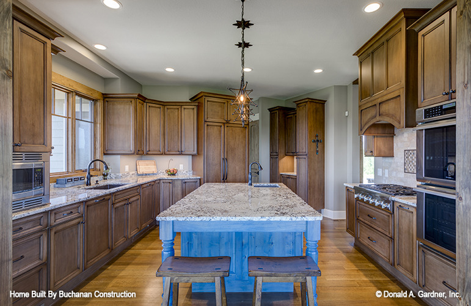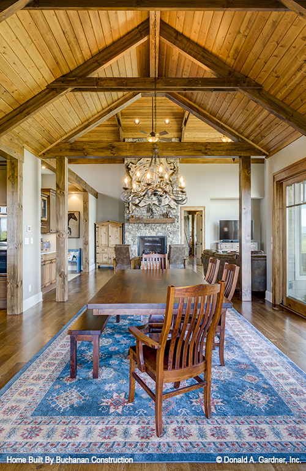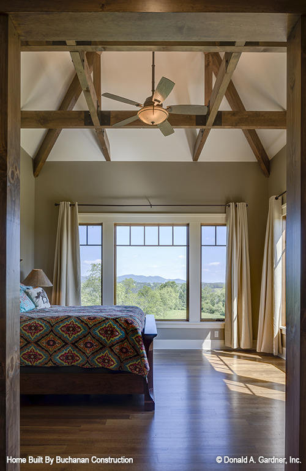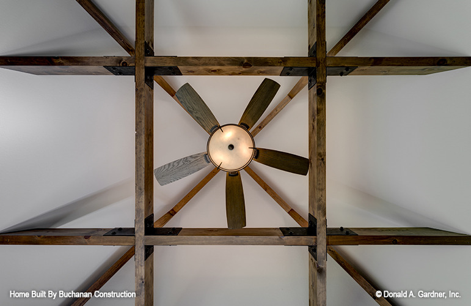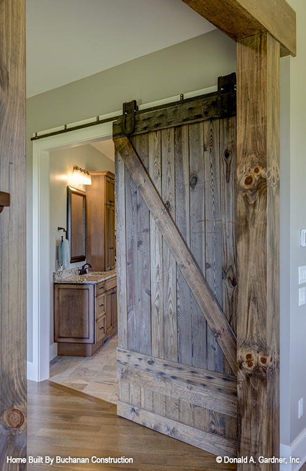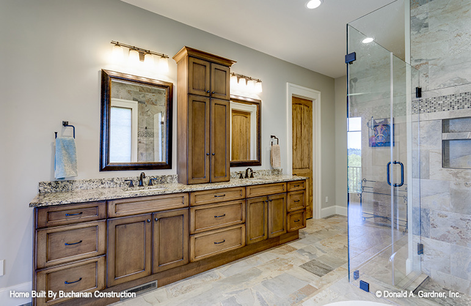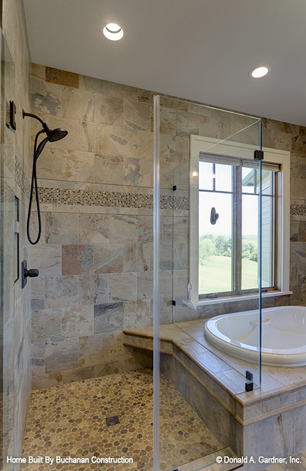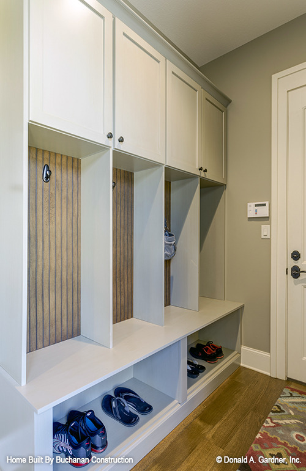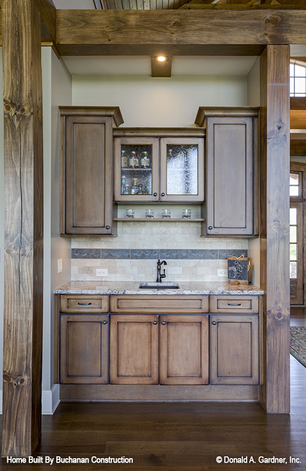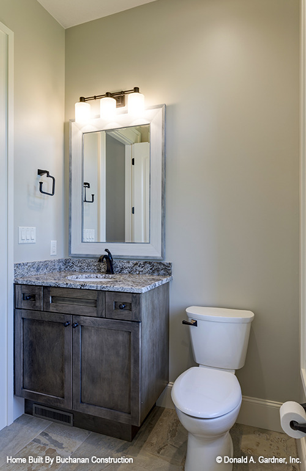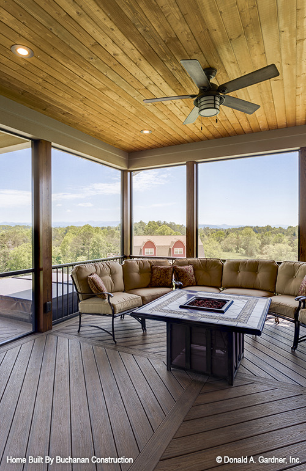See all 18 photos
Property Description
This stately house plan has classic wood detailing and deep eaves. An arched entryway mimics the clerestory above it, while gables and dormers create architectural interest in this house plan. The interior boasts three fireplaces- one within a screened porch, and decorative ceilings, exposed beams, a wet bar, and columns add to the custom-styled features.
Property Id : 31112
Price: EST $ 80,441
Property Size: 3 188 ft2
Bedrooms: 3
Bathrooms: 2.5
Images and designs copyrighted by the Donald A. Gardner Inc. Photographs may reflect a homeowner modification. Military Buyers—Attractive Financing and Builder Incentives May Apply
Floor Plans
Listings in Same City
PLAN 009-00097 – 1 High Lake Avenue
EST $ 543,030
This two story house design features 2,239 square feet of living space with four bedrooms and two plus bathrooms. T [more]
This two story house design features 2,239 square feet of living space with four bedrooms and two plus bathrooms. T [more]
PLAN 341-00171 – 1 High Lake Avenue
EST $ 842,436
IMPORTANT NOTE: Not for Sale for Construction in the State of Washington. If you live in the State of Washington an [more]
IMPORTANT NOTE: Not for Sale for Construction in the State of Washington. If you live in the State of Washington an [more]
PLAN 963-00064 – 28w721 Roosevelt Road
EST $ 888,398
This 3 bedroom, 3 bathroom Mediterranean house plan features 4,212 sq ft of living space. America’s Best Hous [more]
This 3 bedroom, 3 bathroom Mediterranean house plan features 4,212 sq ft of living space. America’s Best Hous [more]
admin
PLAN 5565-00010 – 264 Augusta Avenue
EST $ 329,385
This plan is not for sale for use in the following areas without the written consent from the home Designer: Collie [more]
This plan is not for sale for use in the following areas without the written consent from the home Designer: Collie [more]
admin


 Purchase full plan from
Purchase full plan from 
