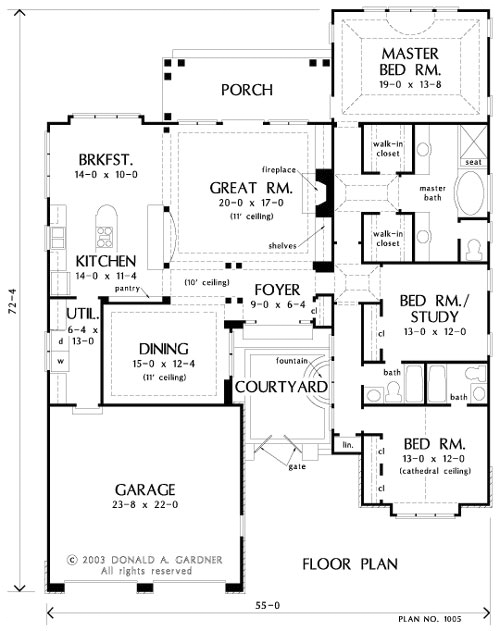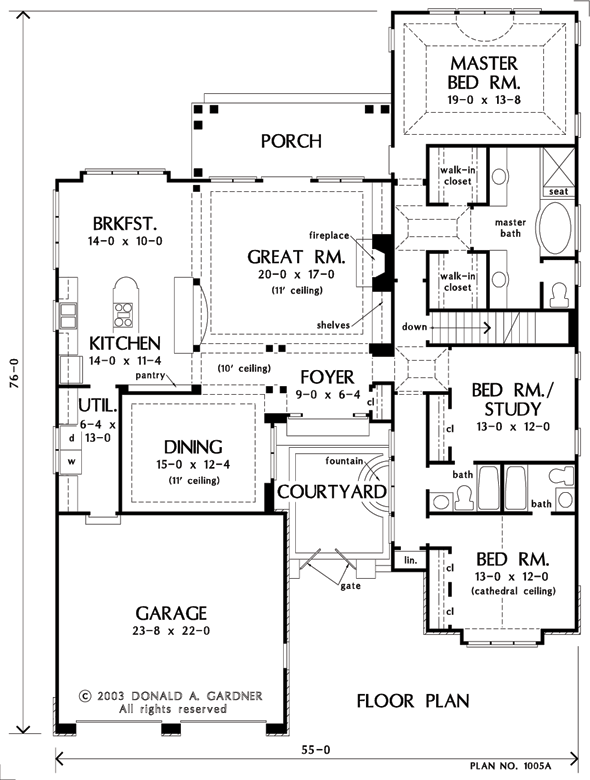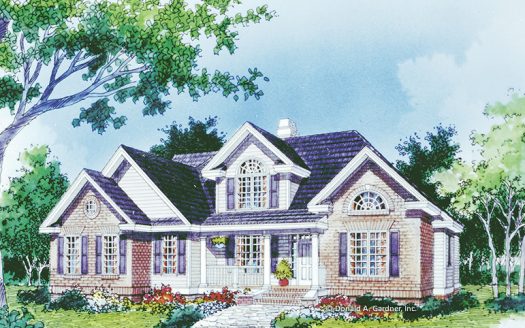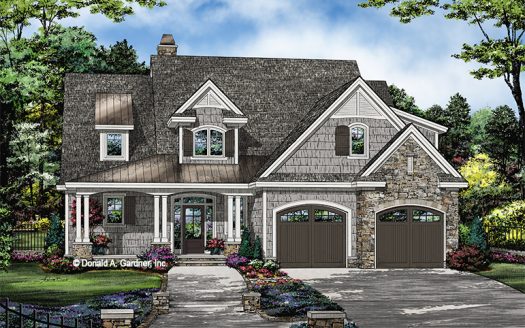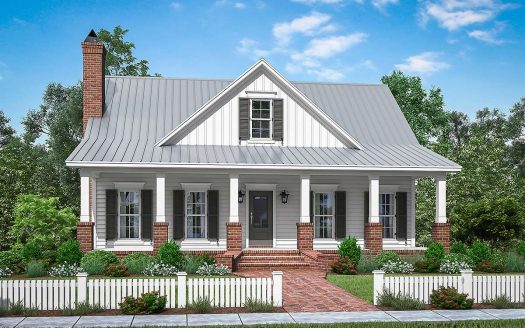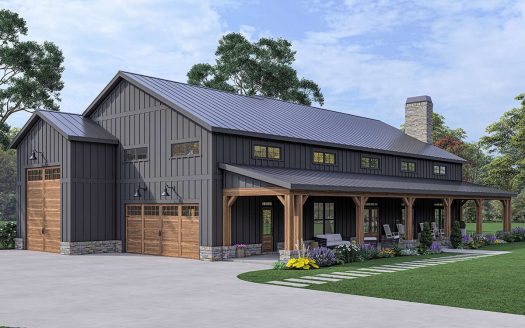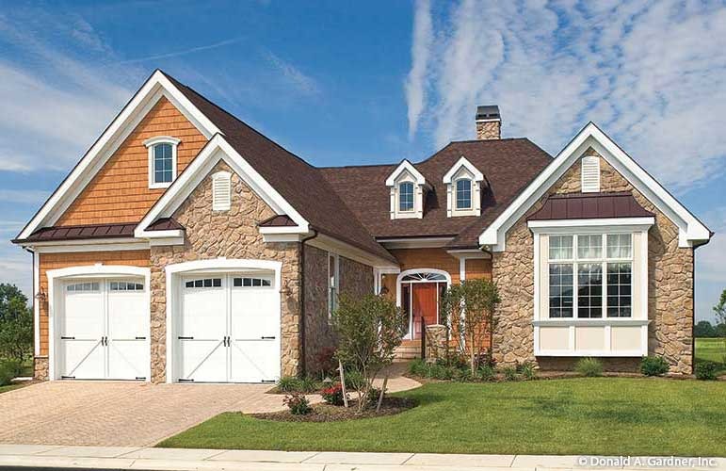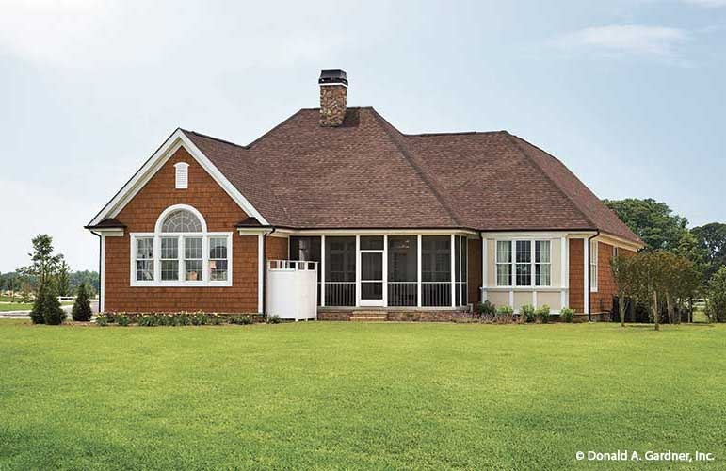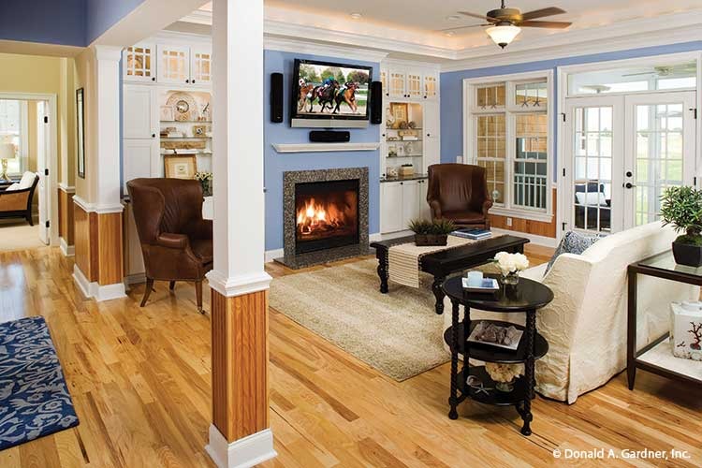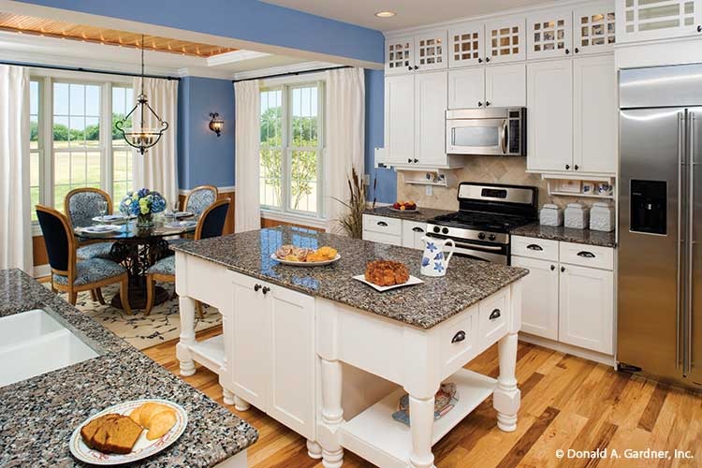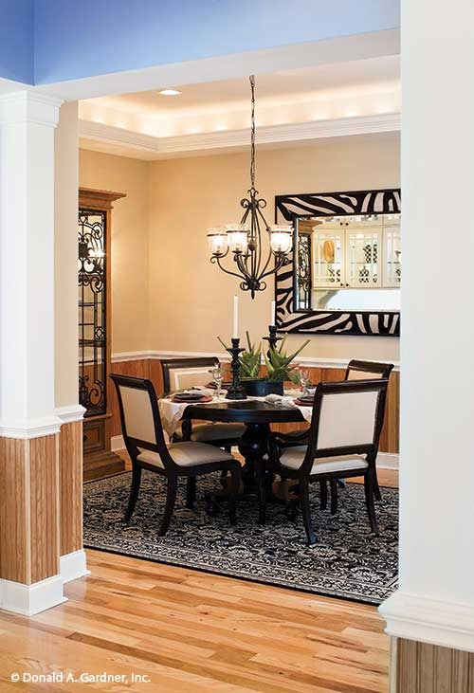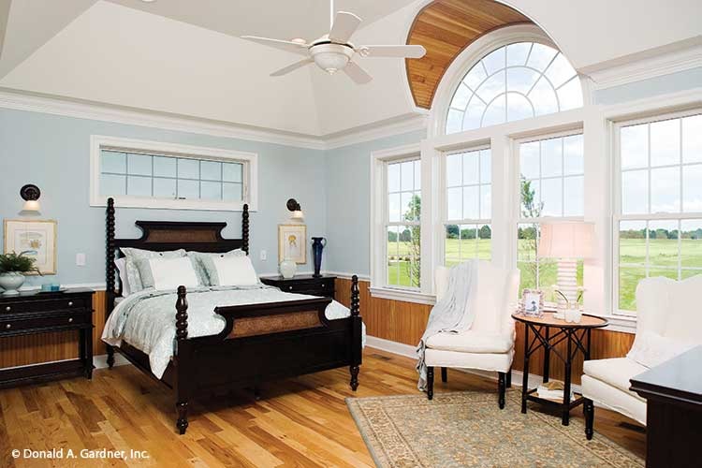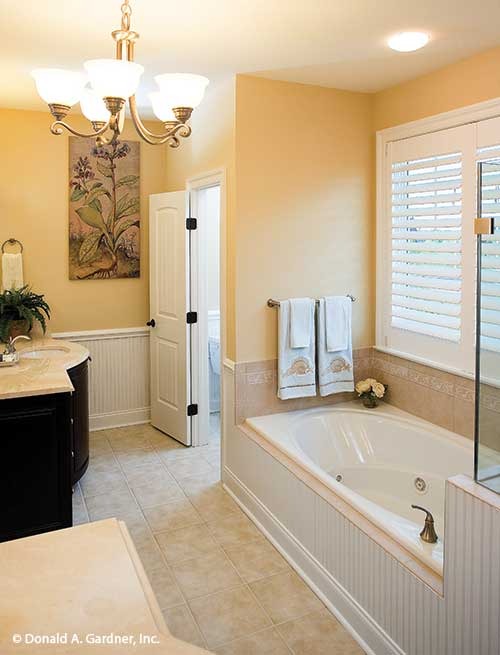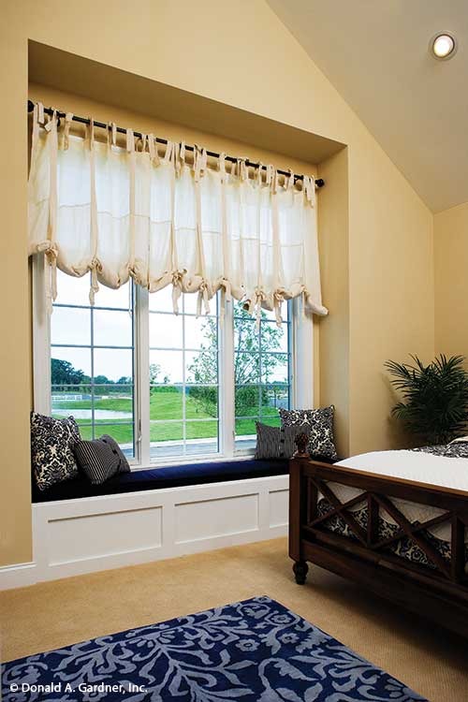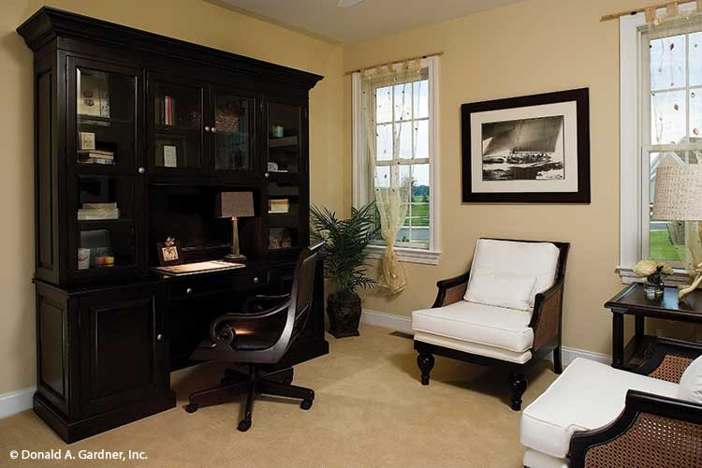See all 8 photos
Property Description
An impressive court with a fountain leads to a grand entryway with double doors and a large transom. The family efficient floorplan divides the sleeping and gathering quarters, while a spacious utility room and pantry cabinet create room for additional storage. Columns, built-ins and a barrel-vault arch add custom touches.
Address: 900 Bemis Road
City: glen ellyn
State/County: IL
Zip: 60137
Country: United States
Open In Google Maps Property Id : 63798
Price: EST $ 587,836
Property Size: 2 330 ft2
Bedrooms: 3
Bathrooms: 3
Images and designs copyrighted by the Donald A. Gardner Inc. Photographs may reflect a homeowner modification. Military Buyers—Attractive Financing and Builder Incentives May Apply
Floor Plans
Listings in Same City
The Stoneboro – 900 Bemis
EST $ 973,807
Arched windows, gables, and a covered front porch provide the perfect “welcome home” for this polished plan. Making [more]
Arched windows, gables, and a covered front porch provide the perfect “welcome home” for this polished plan. Making [more]
The Everett – 900 Bemis
EST $ 984,789
Room To Grow This narrow cottage, with front-entry garage, opens to a surprisingly spacious floor plan to make an i [more]
Room To Grow This narrow cottage, with front-entry garage, opens to a surprisingly spacious floor plan to make an i [more]
PLAN 041-00200 – 900 Bemis
EST $ 955,512
This 4 bedroom, 3 bathroom Farmhouse house plan features 2,533 sq ft of living space. America’s Best House Pl [more]
This 4 bedroom, 3 bathroom Farmhouse house plan features 2,533 sq ft of living space. America’s Best House Pl [more]
PLAN 009-00327 – 1s731 Route 53
EST $ 1,171,531
Outstanding architectural design features are found on the exterior and interior of this Barndominium house design. [more]
Outstanding architectural design features are found on the exterior and interior of this Barndominium house design. [more]


 Purchase full plan from
Purchase full plan from 
