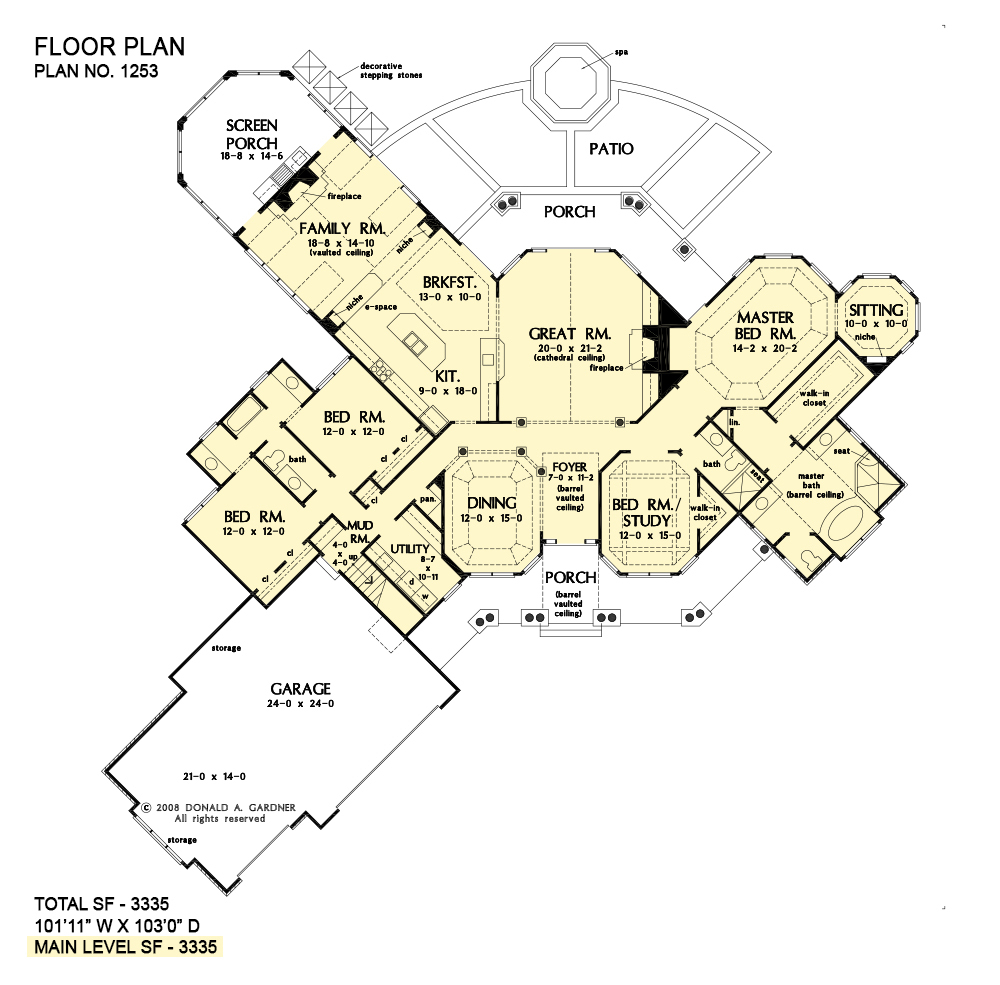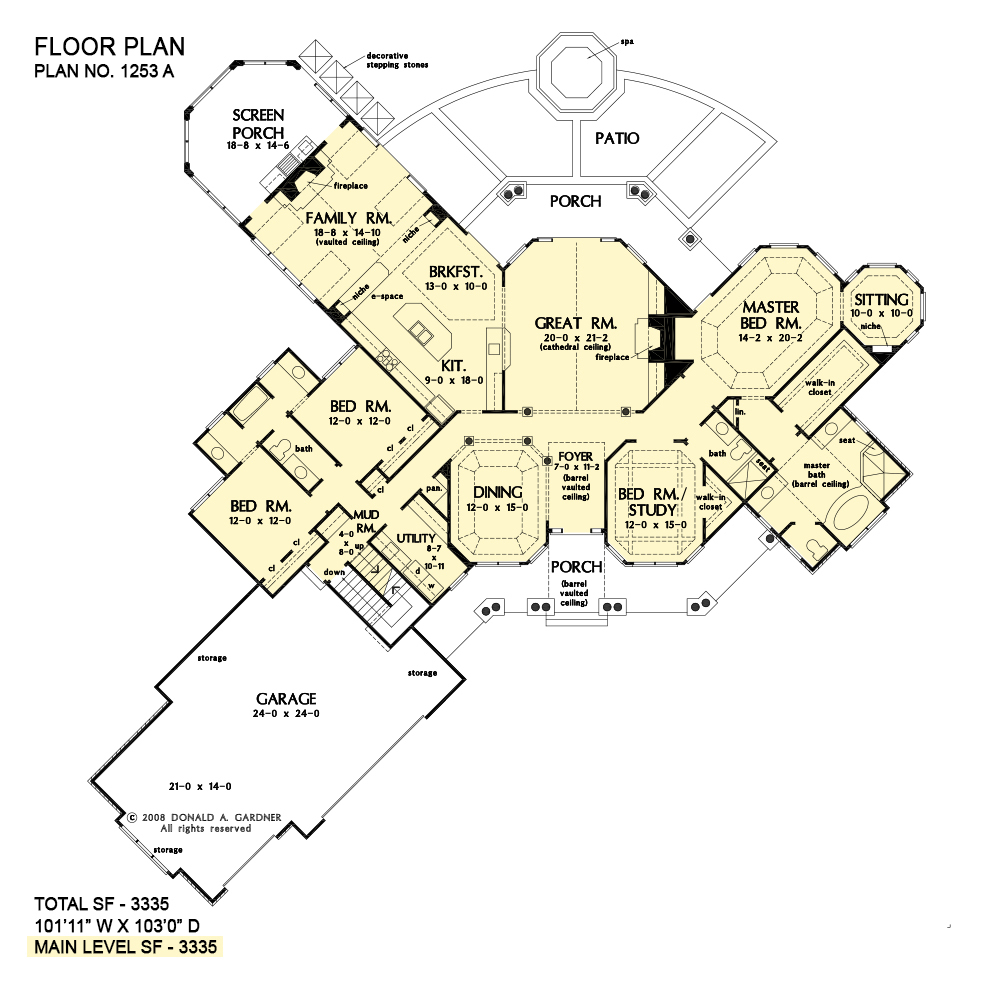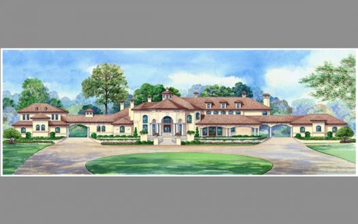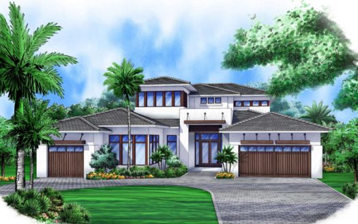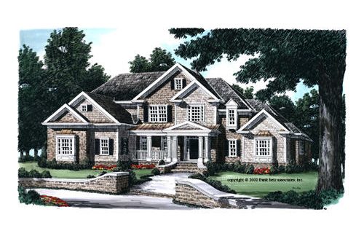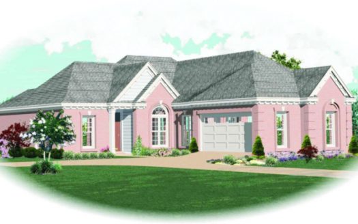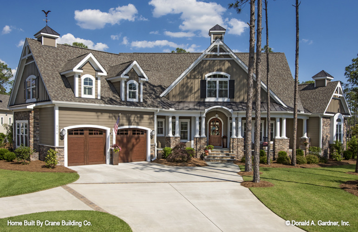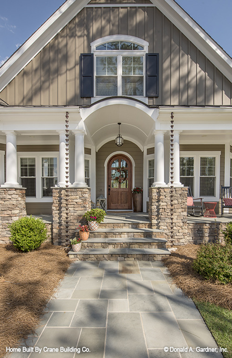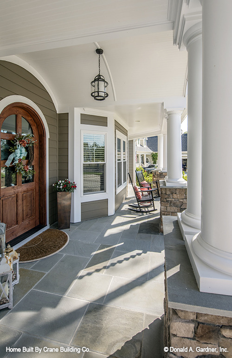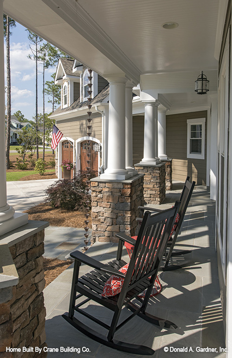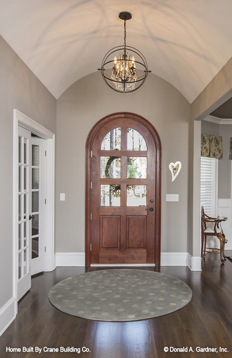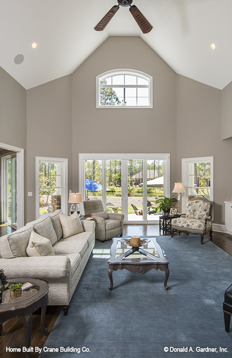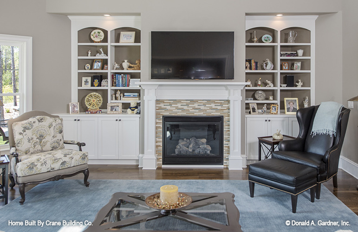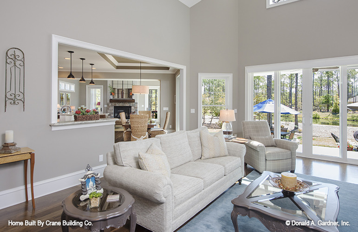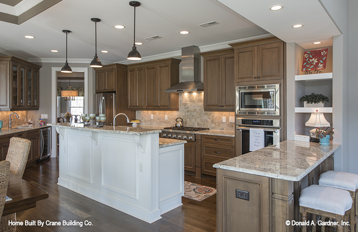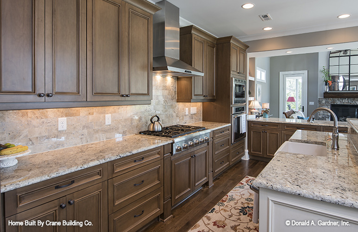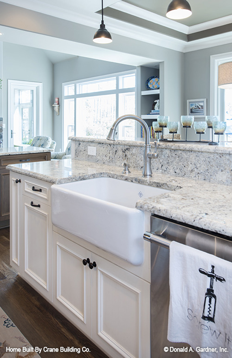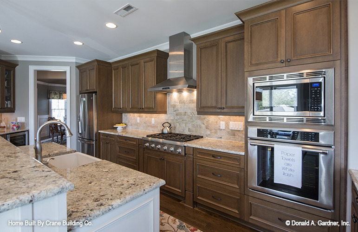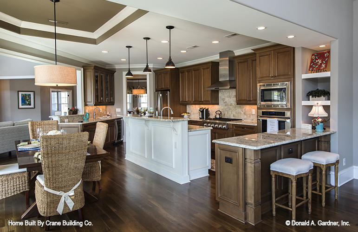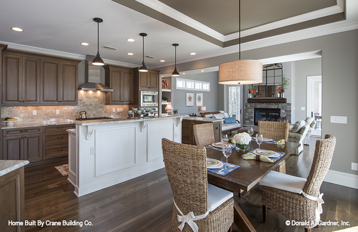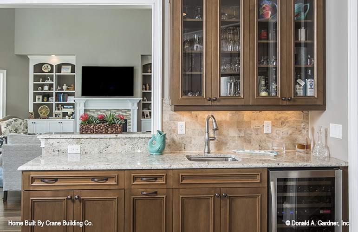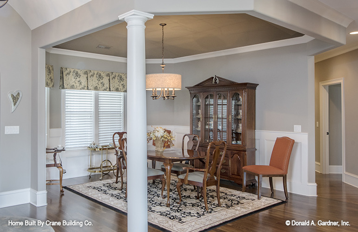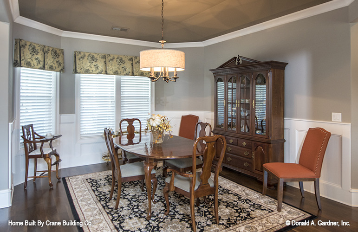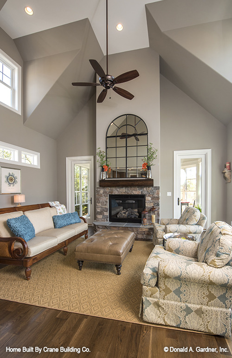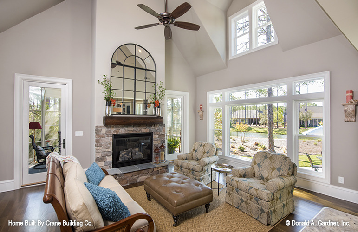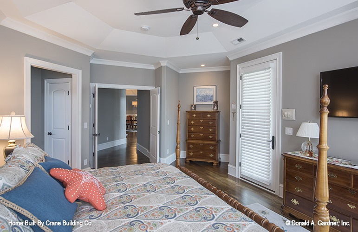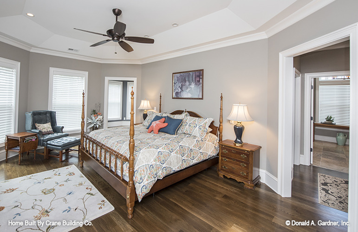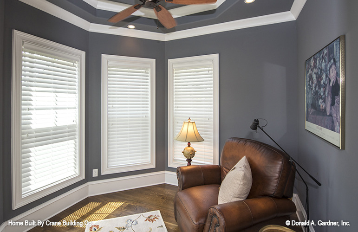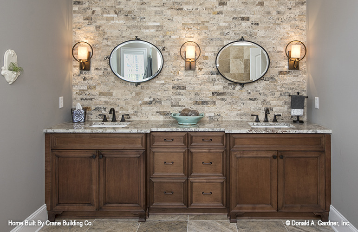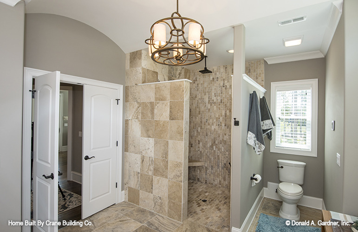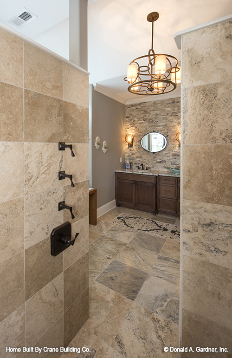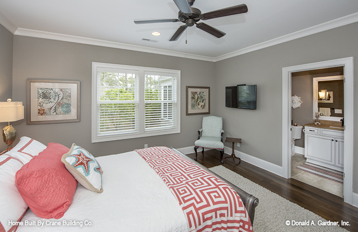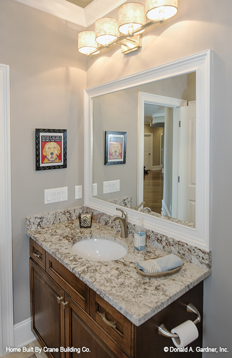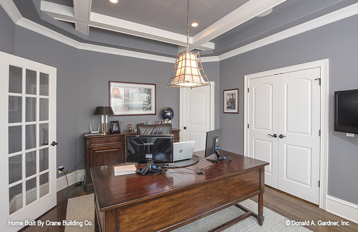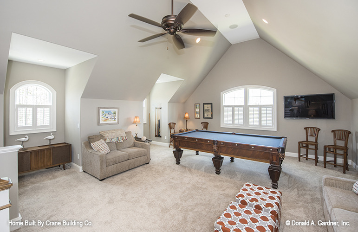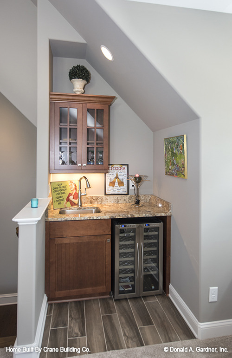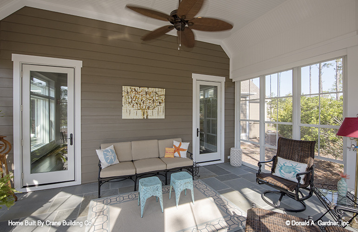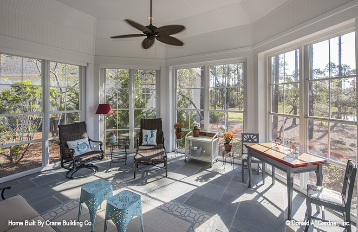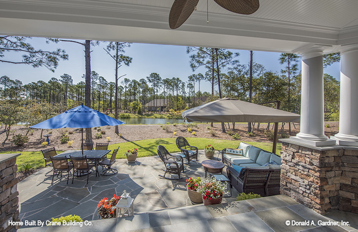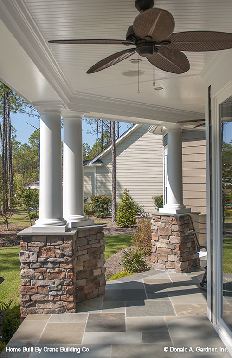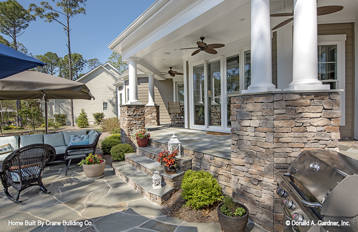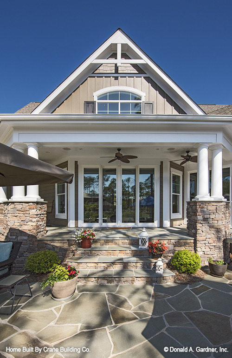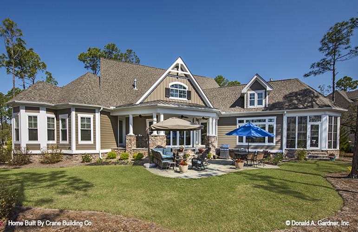Property Description
Luxury Craftsman with an intricate floor plan
If you’re looking for luxury on one level designed to maximize wide-open views then you’ll love the Chamberlaine house plan. Unique details abound in this sprawling plan that offers so many amenities. The exterior house plan styling is sure to please with an updated Country Farmhouse flair. Graceful arches are a repeated motif, as is the gable bracket detailing. A metal roof tops the welcoming front porch that is lined with columns. Inside, guests are drawn into the space via a foyer with a barrel vaulted ceiling. The octagonal dining room is just inside the entrance, as is the oversized great room with cathedral ceiling. The left wing of the home includes an enormous gourmet kitchen, breakfast area, and open family room that create one large entertaining space. Two secondary bedrooms with a jack-and-jill bath are tucked away on this side as well. The opposite wing holds the decadent master suite. The octagonal master bedroom features an attached octagonal sitting area with an art niche, an enormous walk-in closet, and a master bath with dual vanities, soaking tub, and separate shower.
Property Id : 31312
Price: EST $ 82,617
Property Size: 3 335 ft2
Bedrooms: 4
Bathrooms: 3
Images and designs copyrighted by the Donald A. Gardner Inc. Photographs may reflect a homeowner modification. Military Buyers—Attractive Financing and Builder Incentives May Apply
Floor Plans
Listings in Same City
EST $ 5,675,959
This 5 bedroom, 7 bathroom European house plan features 12,291 sq ft of living space. America’s Best House Pl
[more]
This 5 bedroom, 7 bathroom European house plan features 12,291 sq ft of living space. America’s Best House Pl
[more]
EST $ 1,513,918
This 4 bedroom, 4 bathroom Contemporary house plan features 4,336 sq ft of living space. America’s Best House
[more]
This 4 bedroom, 4 bathroom Contemporary house plan features 4,336 sq ft of living space. America’s Best House
[more]
EST $ 1,456,546
Wilshire Place House Plan – Upon entering the foyer, you are greeted by an elegant curved staircase, reminisc
[more]
Wilshire Place House Plan – Upon entering the foyer, you are greeted by an elegant curved staircase, reminisc
[more]
EST $ 655,367
This 2 bedroom, 2 bathroom Traditional house plan features 1,549 sq ft of living space. America’s Best House
[more]
This 2 bedroom, 2 bathroom Traditional house plan features 1,549 sq ft of living space. America’s Best House
[more]


 Purchase full plan from
Purchase full plan from 
