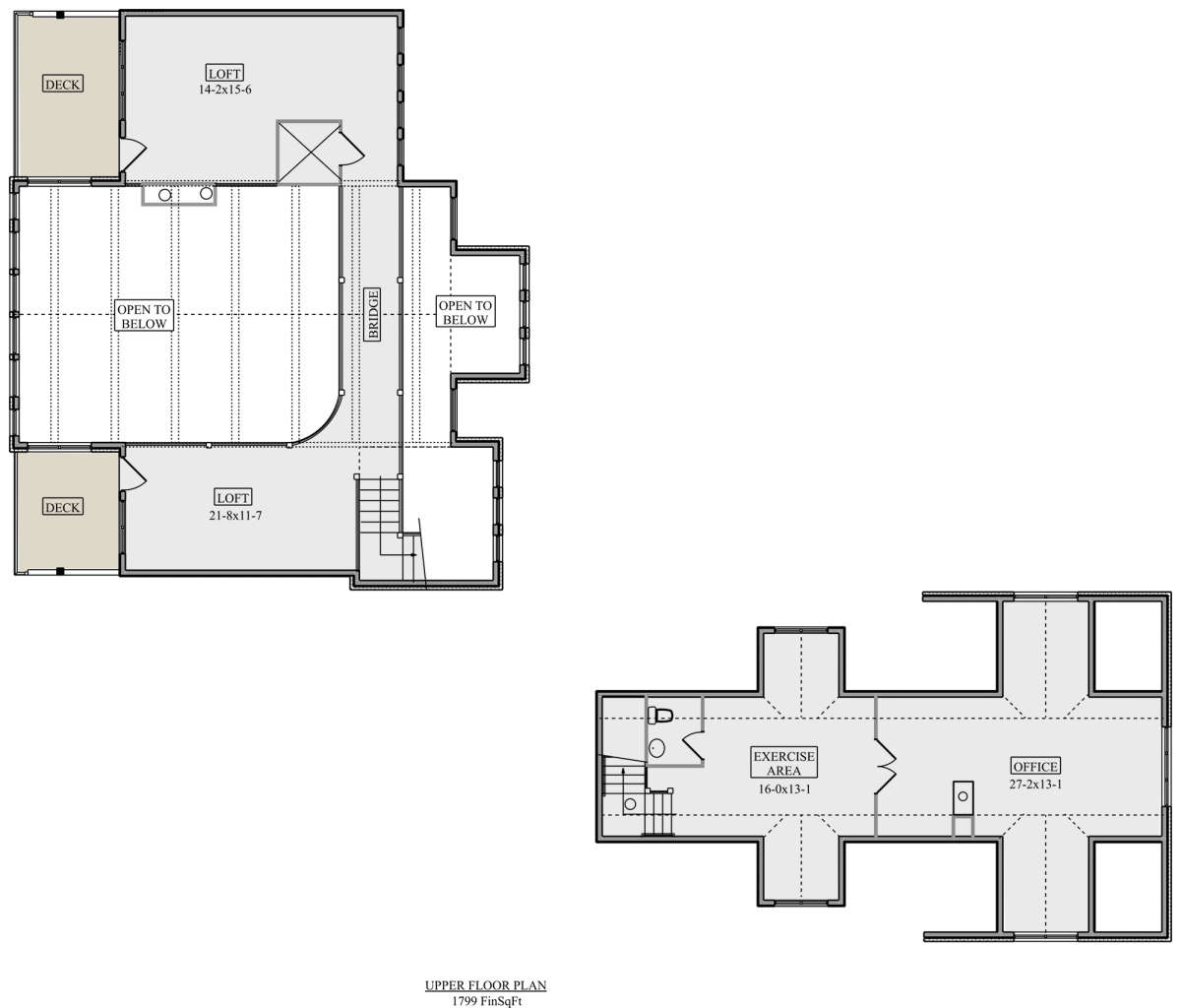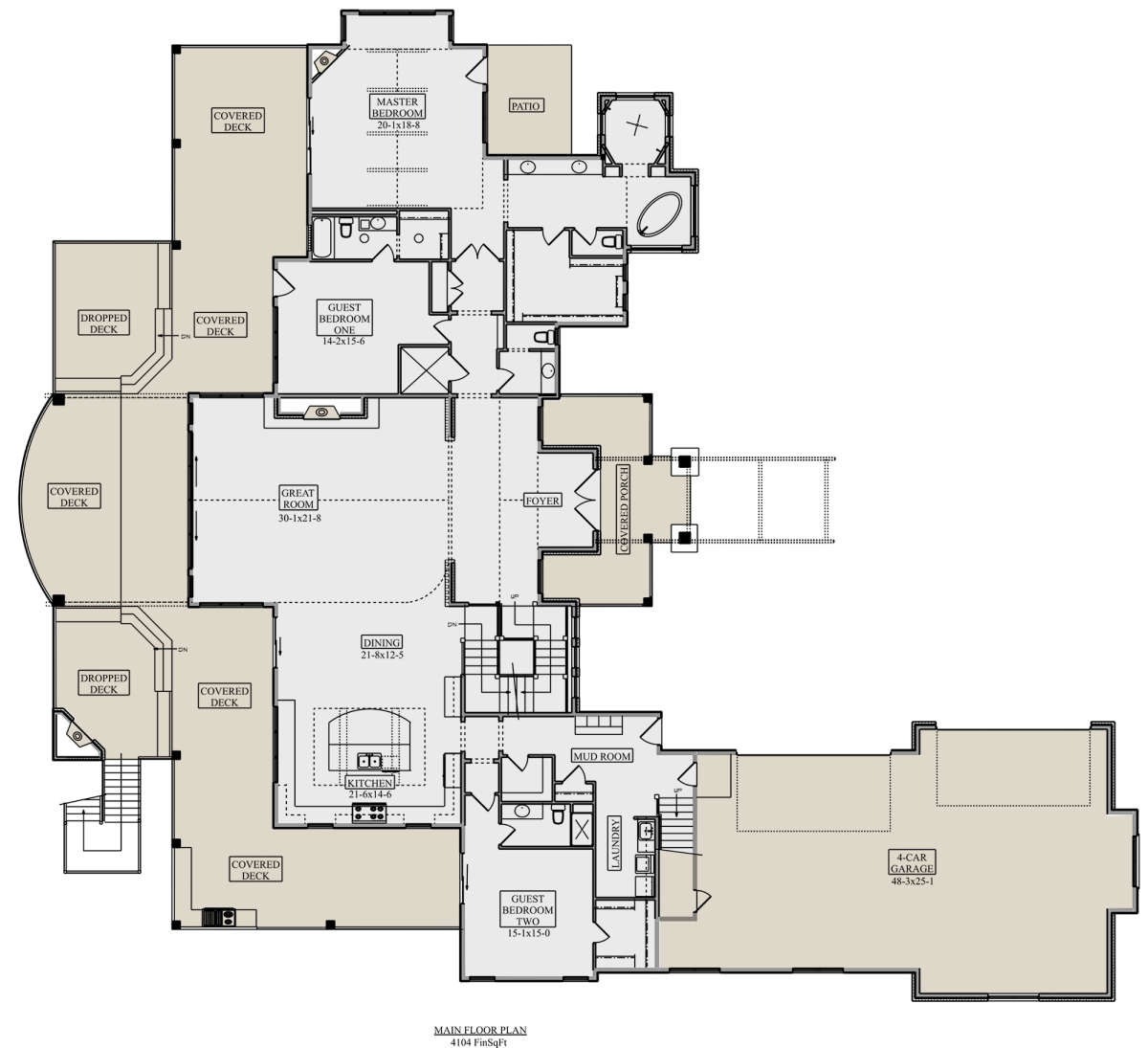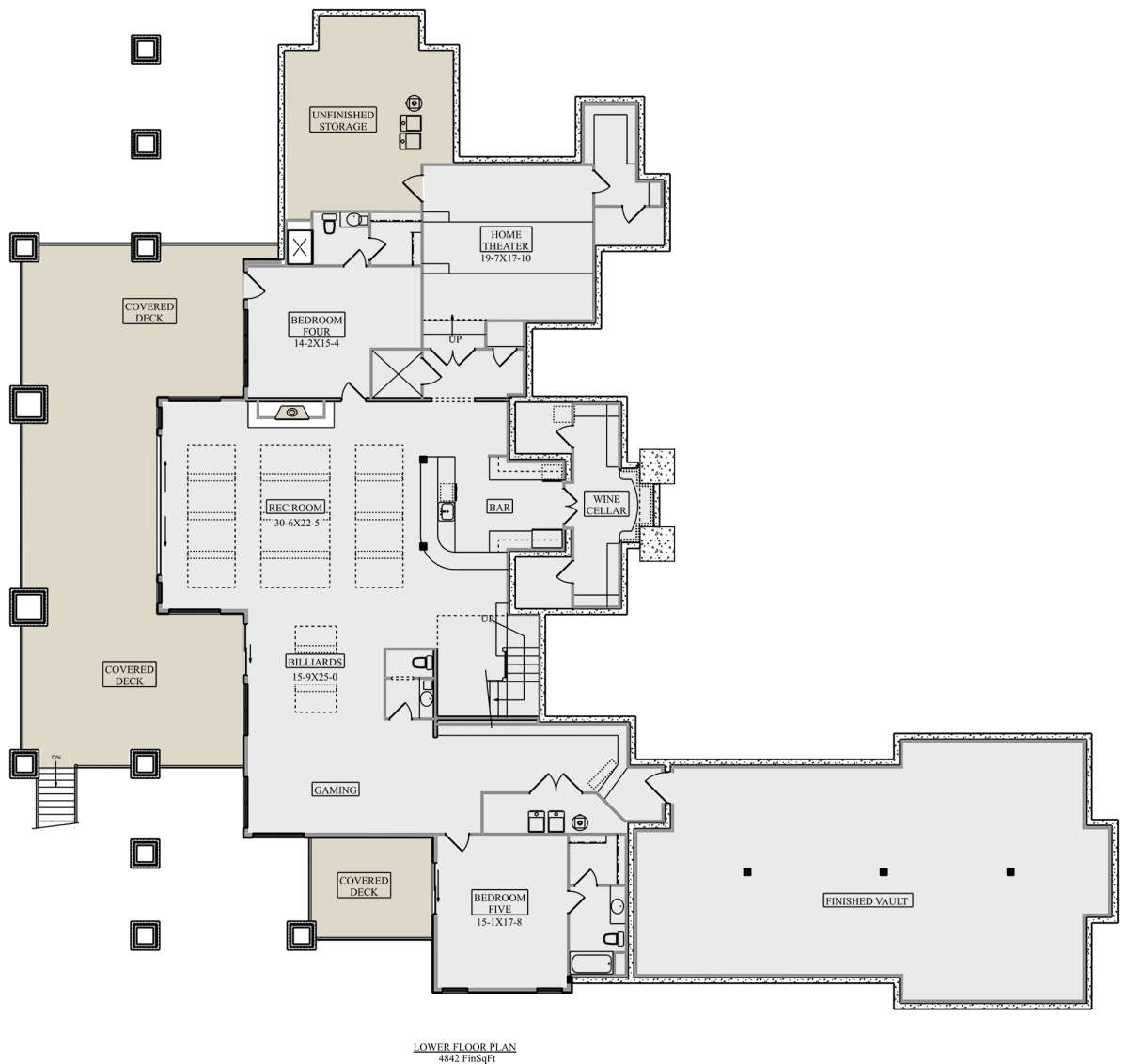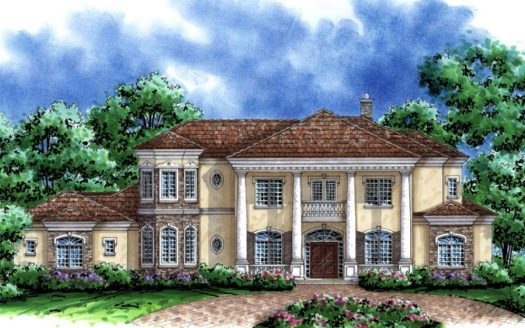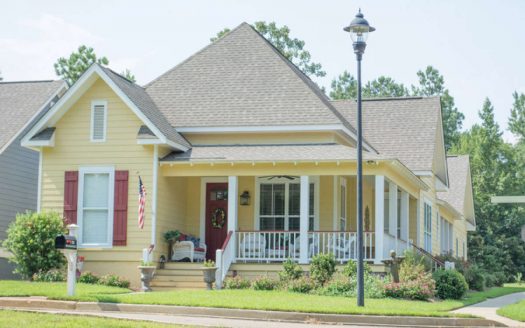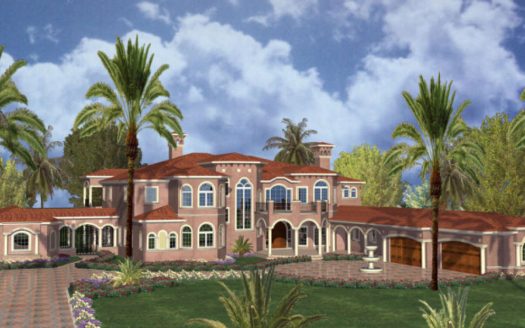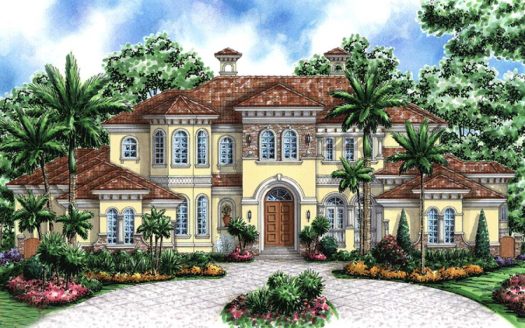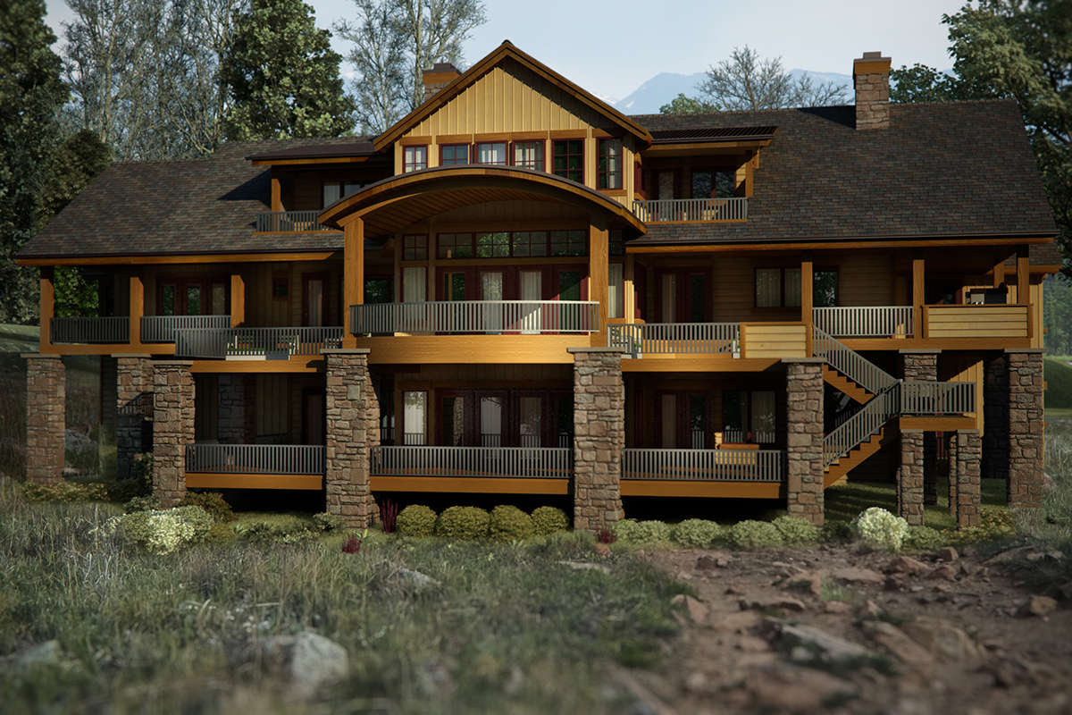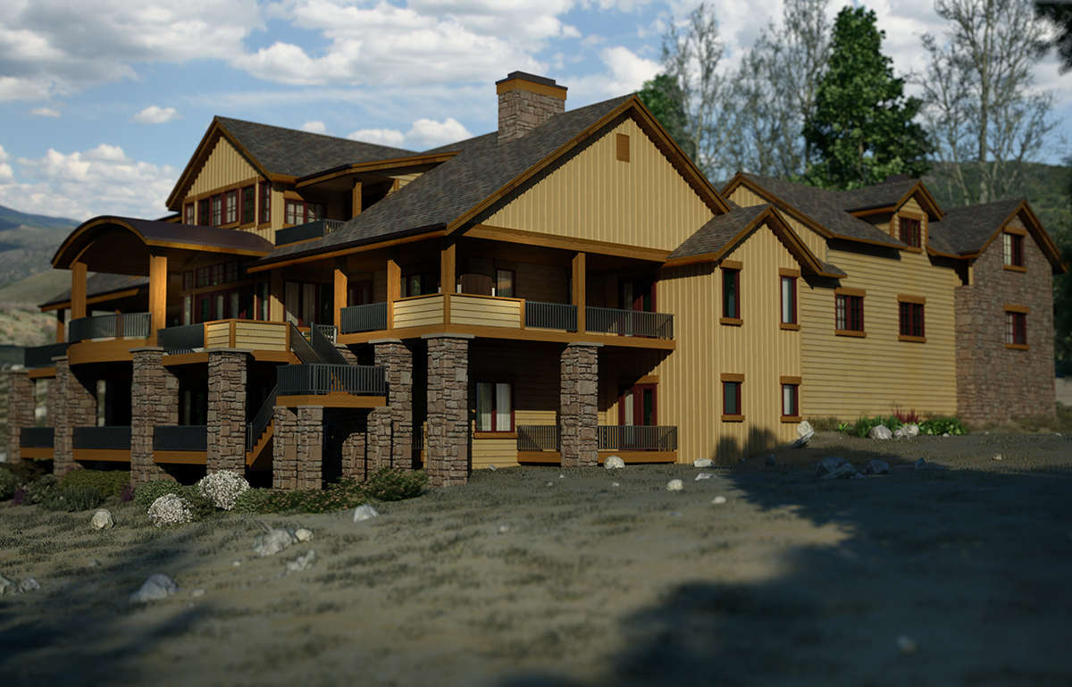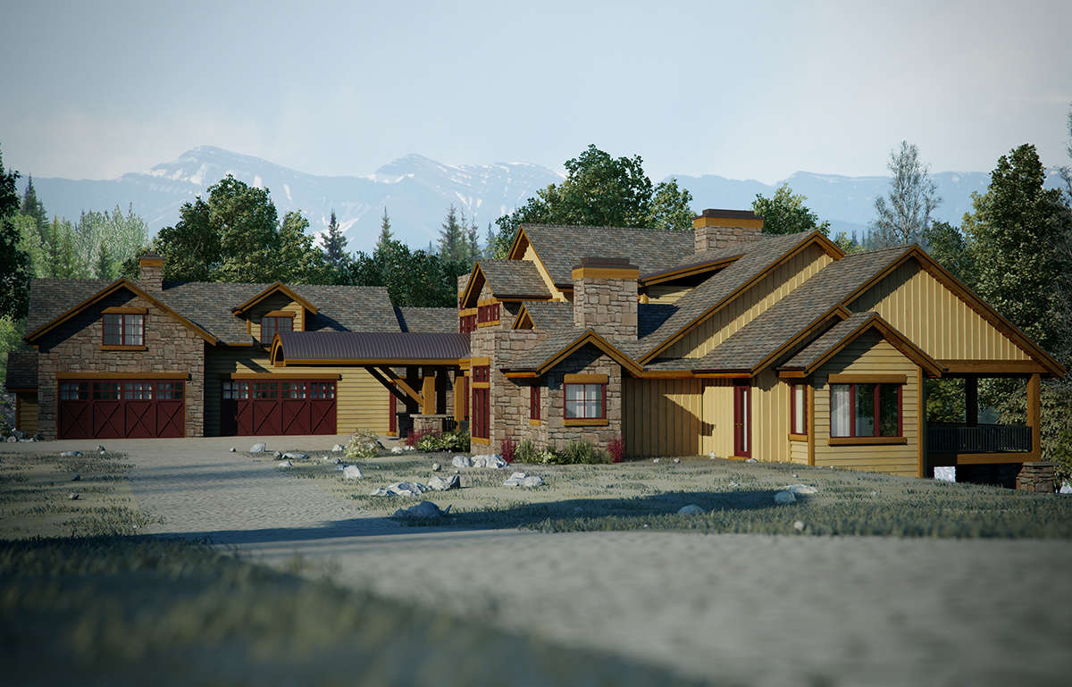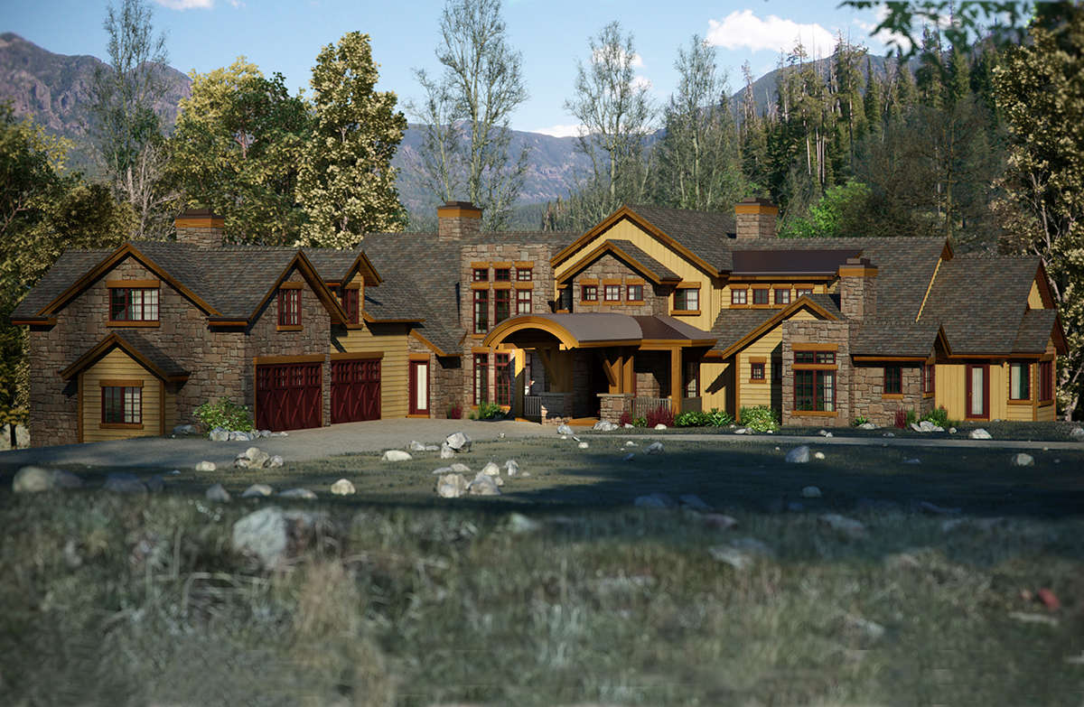Property Description
If a gorgeous Mountain house plan set on a scenic lakefront or mountain lot is at the top of your priority list, then this is the plan for you! Its simply remarkable architecture will have you feeling like you live in a fabulous lodge tucked away in the Swiss Alps. The stacked stone is complemented by the wooden beams and natural elements, while the stacked rear porch only emphasizes the need for grand scenic views. To accompany its glamorous exterior, the spacious and versatile interior measures approximately 5,935 square feet with three to five bedrooms and three plus bathrooms wrapped up in a two-story home.
The luxurious and elongated front covered porch makes a great impression as it leads to the front entrance of the extended foyer. Heading into the great room will give you a real feel of the spaciousness of the open concept. A handsome fireplace, sliding door access to the covered deck, and tons of natural light coming from the rear panel of windows are awesome features of what makes this room great. The dining area is evenly nestled by the state-of-the-art kitchen featuring a huge center island and an abundance of countertop space and cabinetry. The dining area also provides sliding door access to the covered rear deck, as well as access to the down staircase leading to the basement. The main level also houses all three bedrooms, with the master suite and bedroom #1 on one end, while bedroom #2 is located on the opposite end. Both of the secondary bedrooms enjoy a spacious footprint, private access to the covered deck, walk-in closets and en suite bathrooms. The master suite boasts of two private accesses to the rear covered deck and the front patio, along with a fireplace and en suite. The master bathroom comprises of dual vanities, a stand-alone garden tub, an oversized shower, and a massive walk-in closet. A guest powder room is nestled by the front entry and a laundry/mudroom are conveniently located by the extensive four car garage.
The second level houses a sizable loft overlooking the living space below and accesses the upper covered deck. Next to the garage is a stairwell leading up the opposite side of the second level where the home office and exercise are can be found. The walk-out basement is massive and offers the versatility to house two more bedrooms, three bathrooms, a home theater, a gaming room, a wine cellar, a bar, and a recreation room; all while providing access to the lower covered deck. The possibilities in this Mountain house plan are endless, with its oversized lot and triple stacked porch for optimal viewing pleasure, this home design truly offers an exciting lifestyle. Don’t be so quick to pass by this amazing beauty.


 Purchase full plan from
Purchase full plan from 
