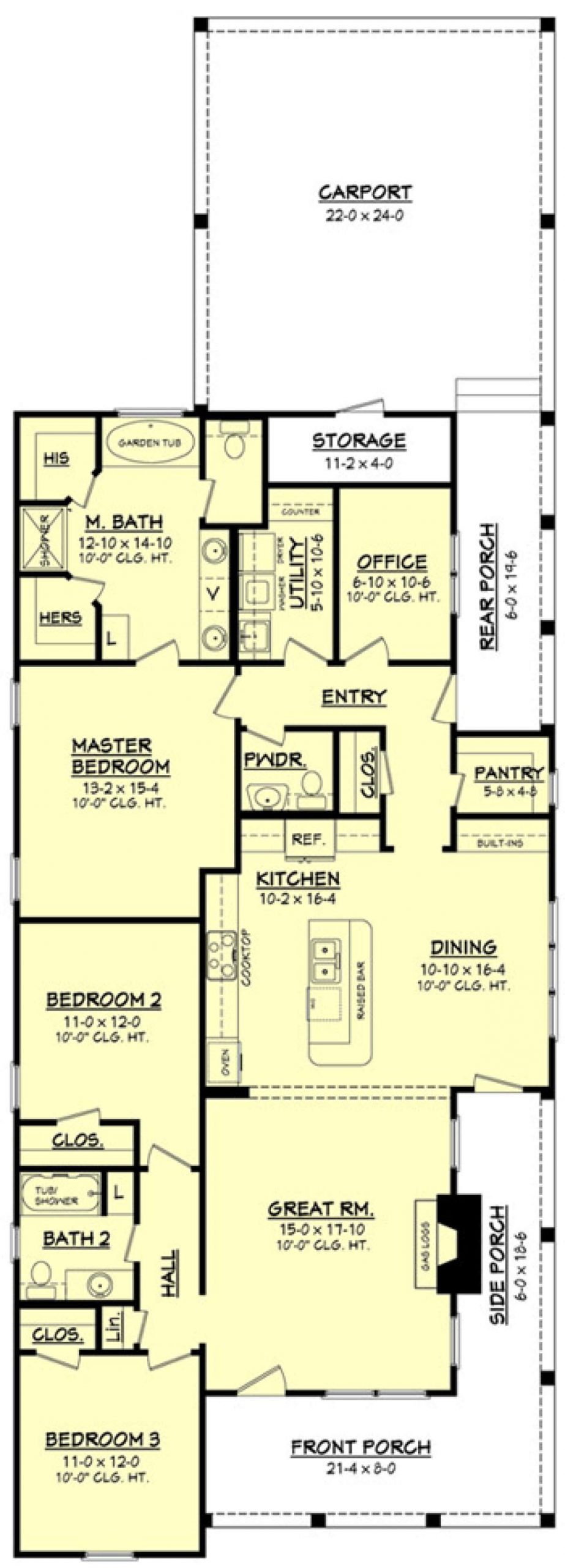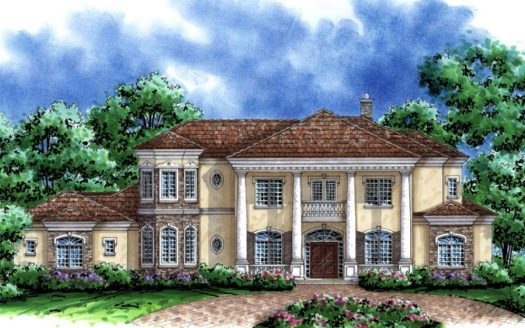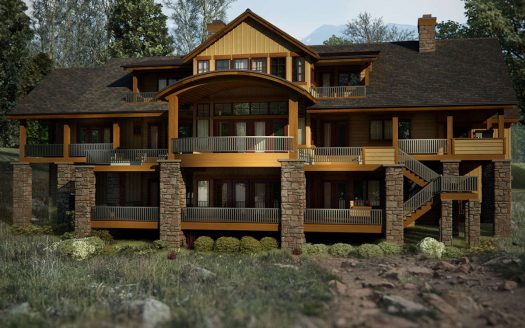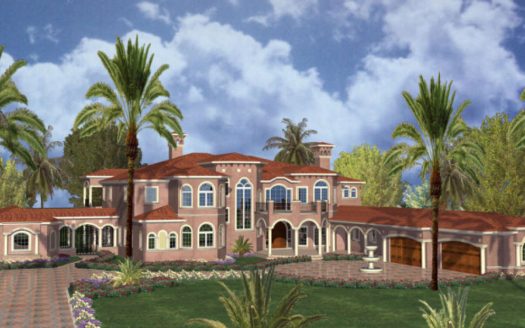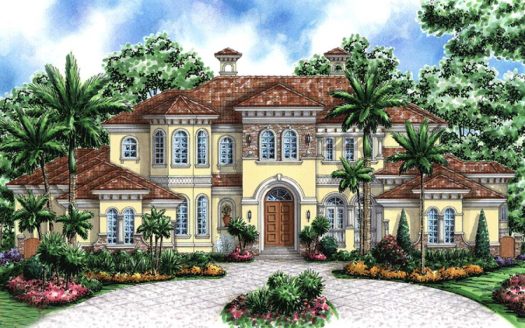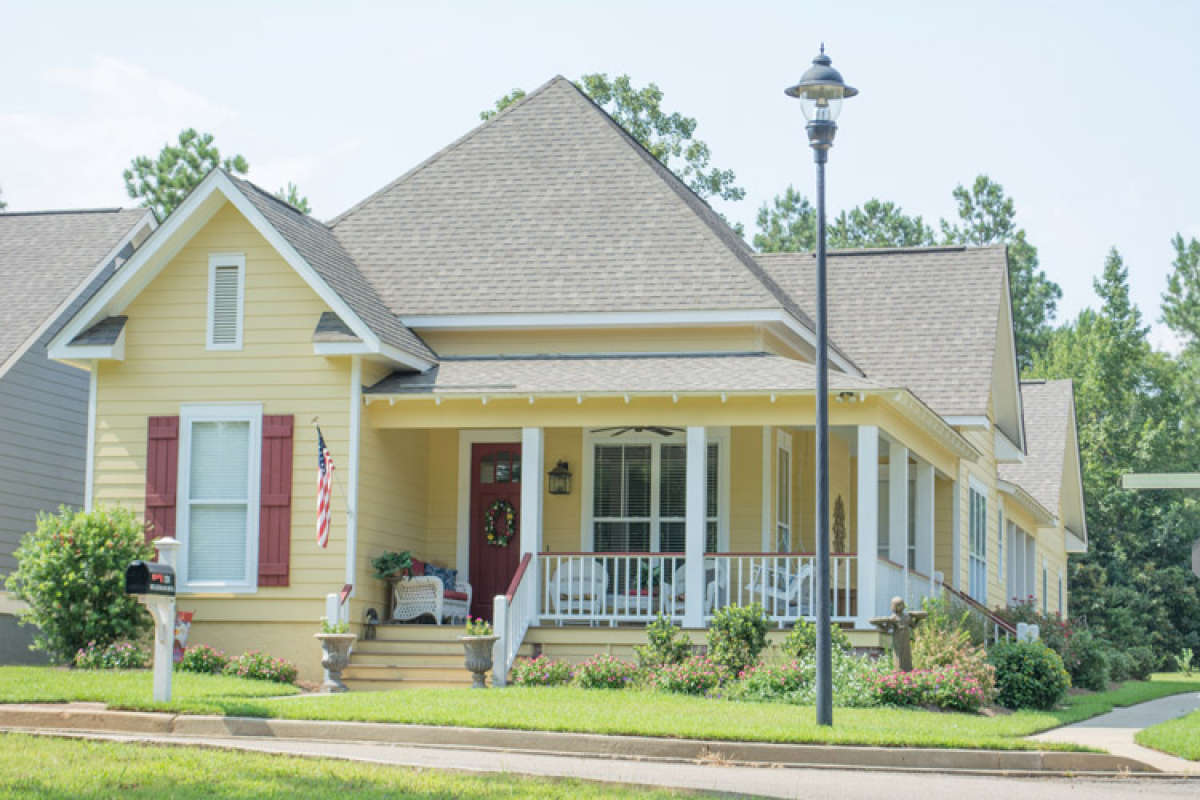Property Description
This beautiful Craftsman house design is reminiscent of days gone by with its charming exterior features and functional floor plan. The exterior of the home is perfectly designed for a narrow lot with its 33’ width dimension and yet, there is plenty of interior space. Horizontal siding, varying rooflines and a front covered porch that is highlighted with exposed rafters, large, nicely spaced columns and open railing enhance the attractive exterior. The interior houses approximately 1,825 square feet of living space that incorporates three bedrooms, two plus baths and an open floor plan in a single story. Ten foot ceiling heights and an excellent floor plan flow lend a spacious quality to the home’s efficient layout. The front covered porch extends down the side of the house as well granting the home plenty of room to relax, greet family and friends and entertain. Entering the home’s interior, the great room is revealed; it is a large space with wonderful window views and a handsome fireplace. The dining room and kitchen lie just beyond the great room; the dining space features built-in cabinetry and a three panel window wall. The grand kitchen boasts of a center island with breakfast bar for additional seating options, a separate pantry and plenty of counter and cabinet space. The rear of the home holds a guest powder room, a large closet and a large utility room with a sink, room for the washer and dryer and counter space for laundry folding. There is also an office space, ideal for a family command center, studying or a craft/hobby room. The side porch is an ideal area for a reading daybed, entertaining space or dining al fresco. The carport easily holds two vehicles and there is a large storage room accessible from the carport.
The three bedrooms are situated on one side of the home’s interior and feature great division of space in order to afford the master suite privacy. Bedrooms two and three are equivalent sized, feature window views and large closets. There is a shared hall bath with a large vanity, toilet area, a tub/shower combination and double linen closets are located nearby in the hallway. The master suite is rear positioned for privacy and offers a large master bedroom with double window views. The master bath is highlighted with modern amenities featuring a garden tub, a separate shower, dual vanities, a linen closet and a compartmentalized toilet area. His and her walk-in closets are located on either side of the bathroom for privacy and convenience. This Craftsman house plan features a lovely exterior, great outdoor space and a versatile and functional interior with minimal floor space waste.


 Purchase full plan from
Purchase full plan from 
