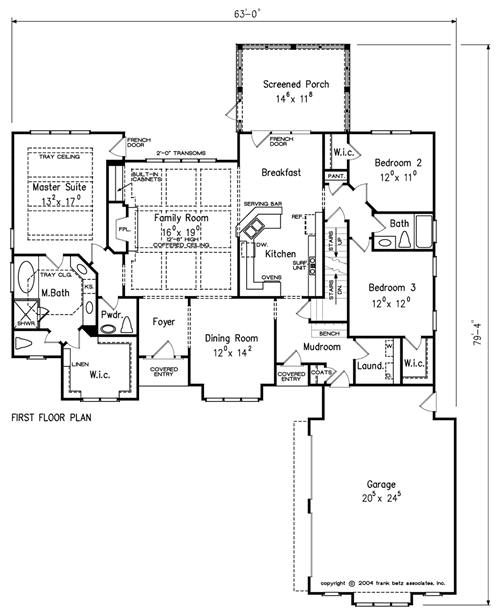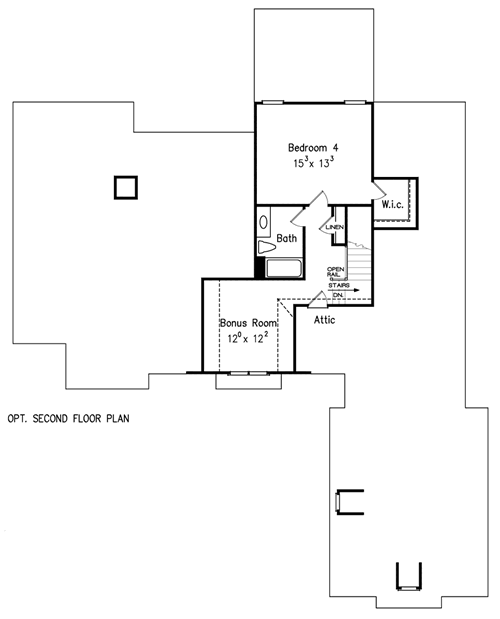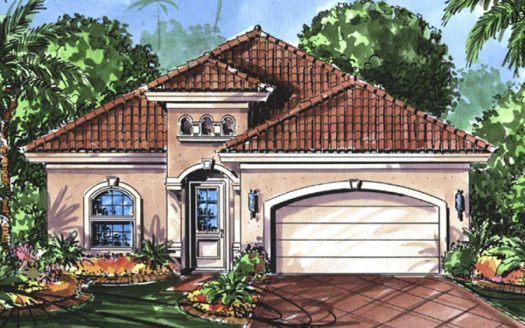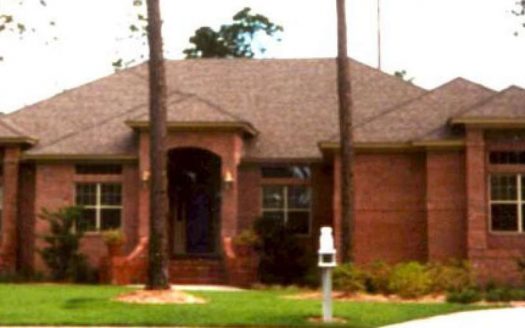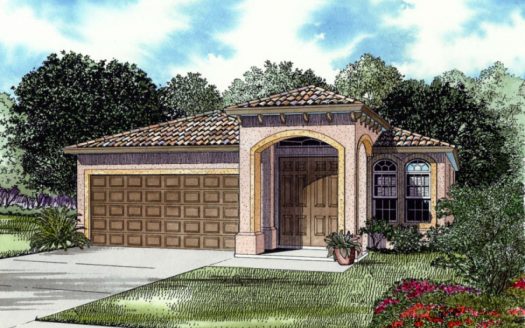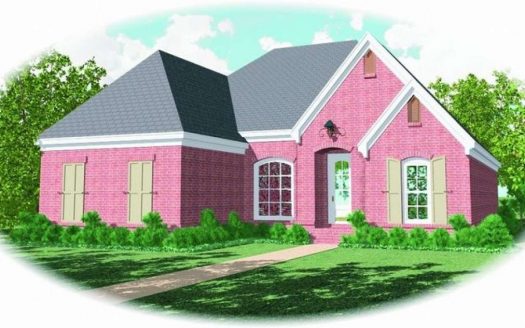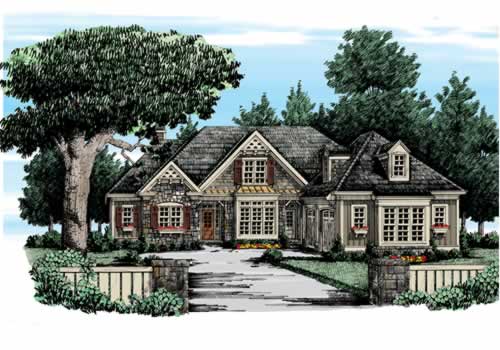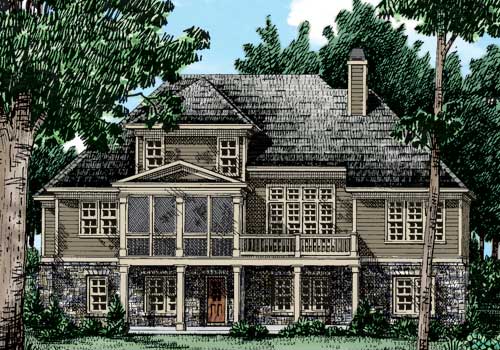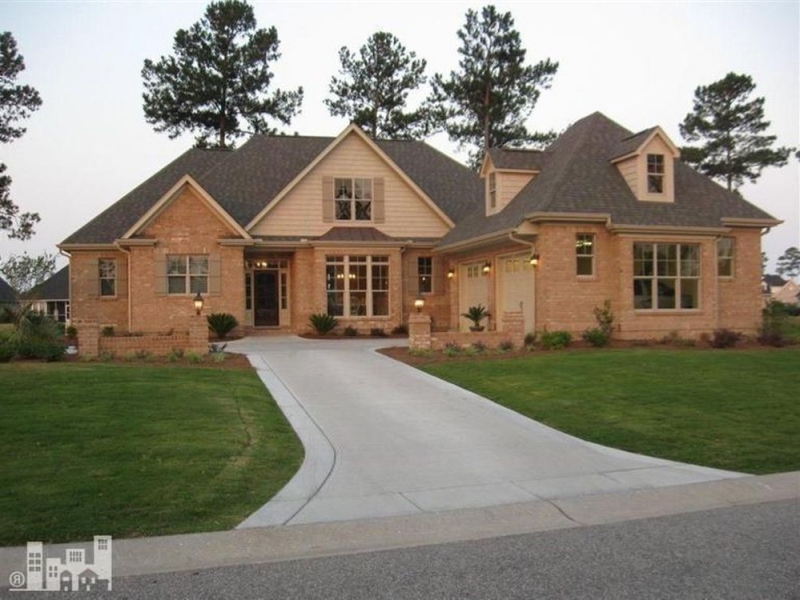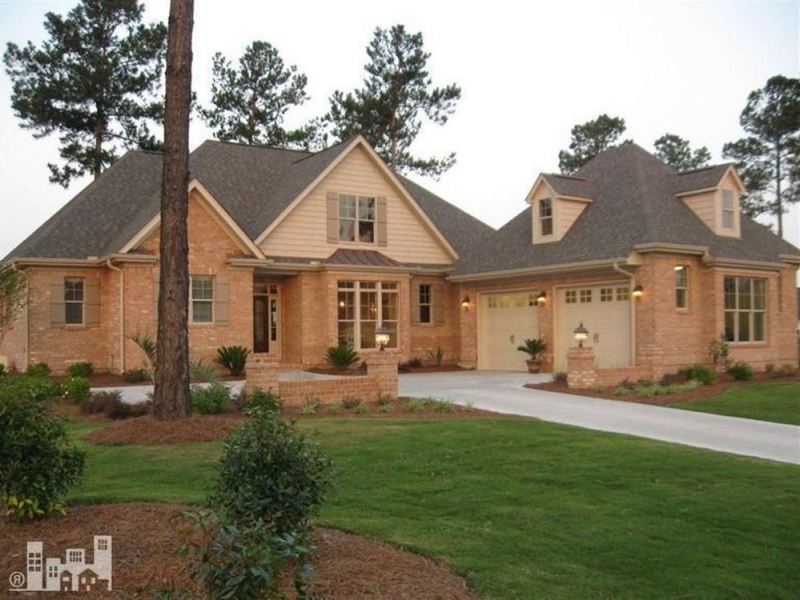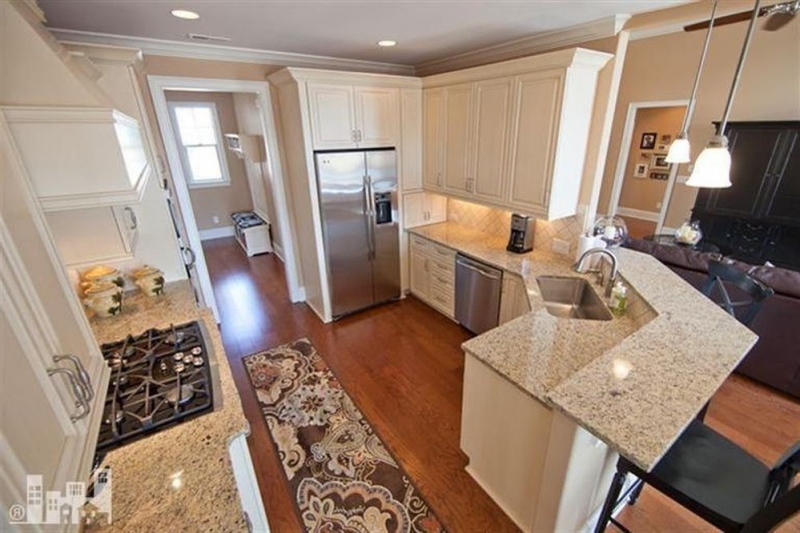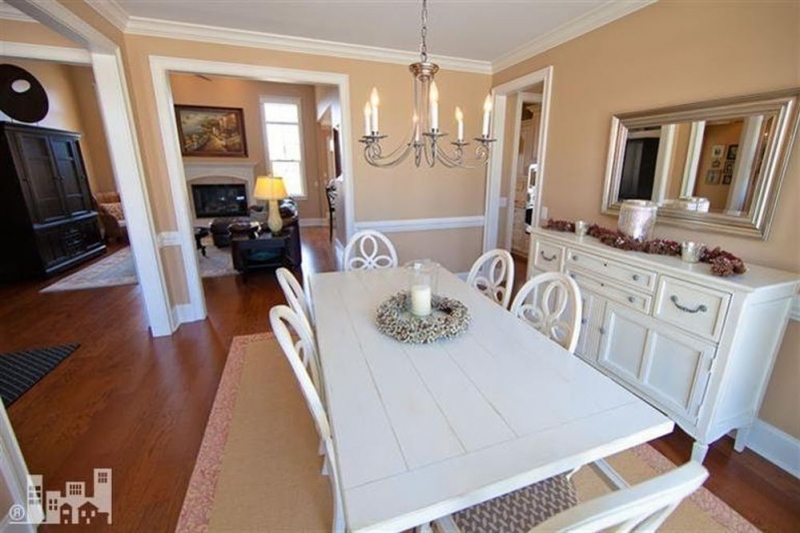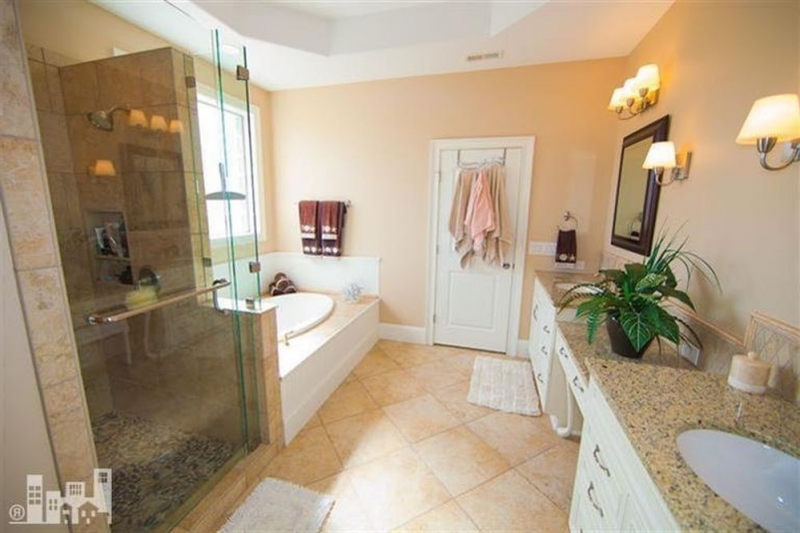Property Description
Colemans Bluff House Plan – Exterior materials that complement each other is the key to an attractive elevation. On the Colemans Bluff, the stone, cedar shake, and carriage garage doors come together to create a façade that is warm and street friendly. Its floor plan is just as inviting, with a coffered ceiling providing a unique canopy over the family room. A large screened porch off the breakfast area provides the perfect spot for outdoor living. The garage entry filters traffic through the mudroom, fully equipped with a coat closet, bench, wall hooks and access to the laundry room. Finishing the optional second floor adds a bedroom, bath and bonus room to the design.


 Purchase full plan from
Purchase full plan from 