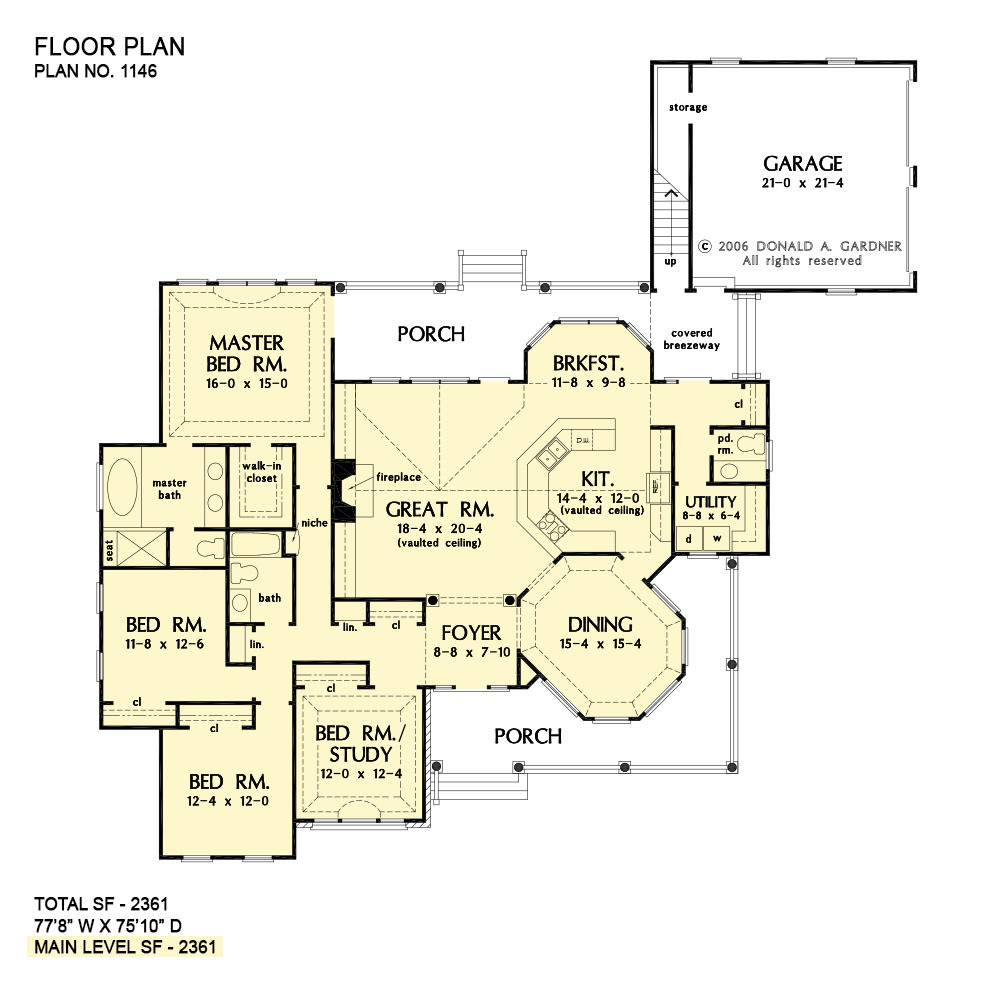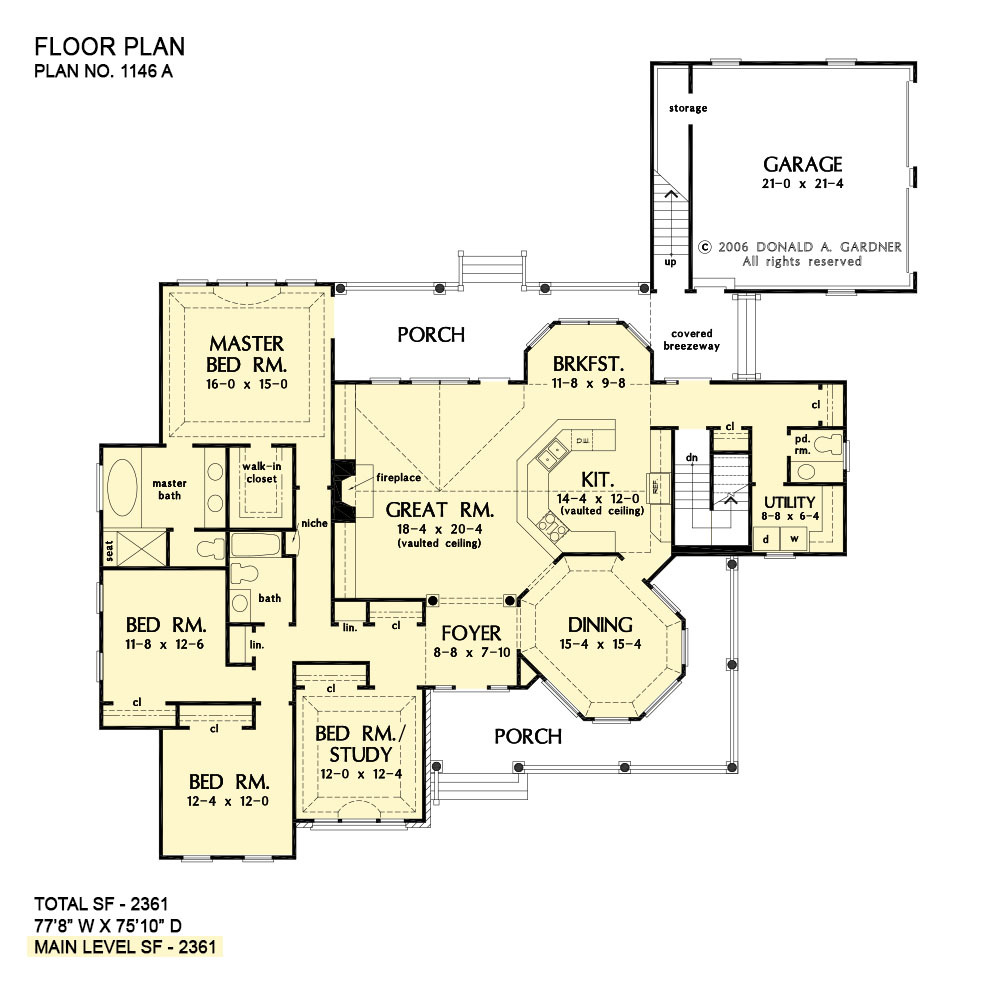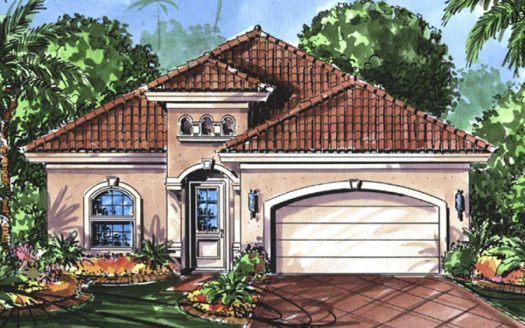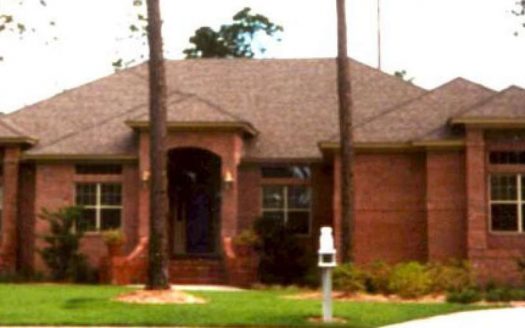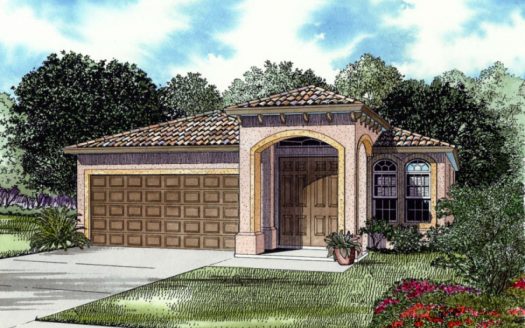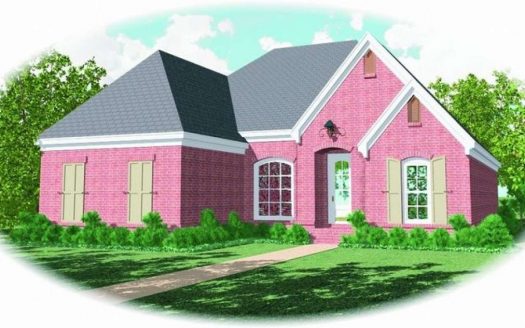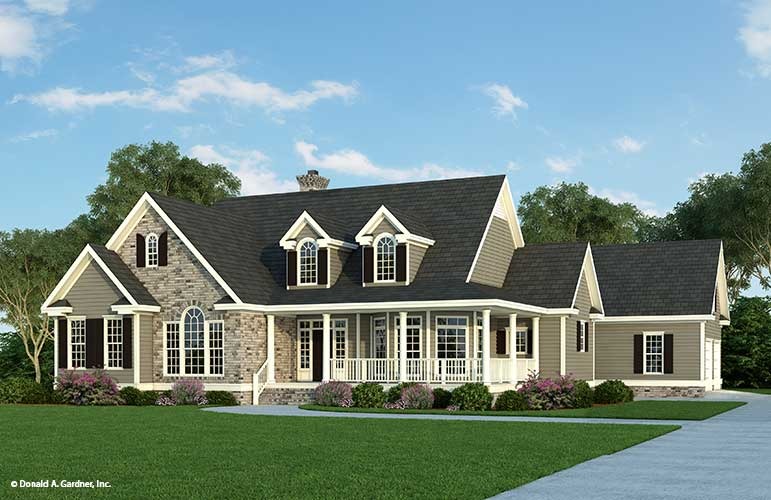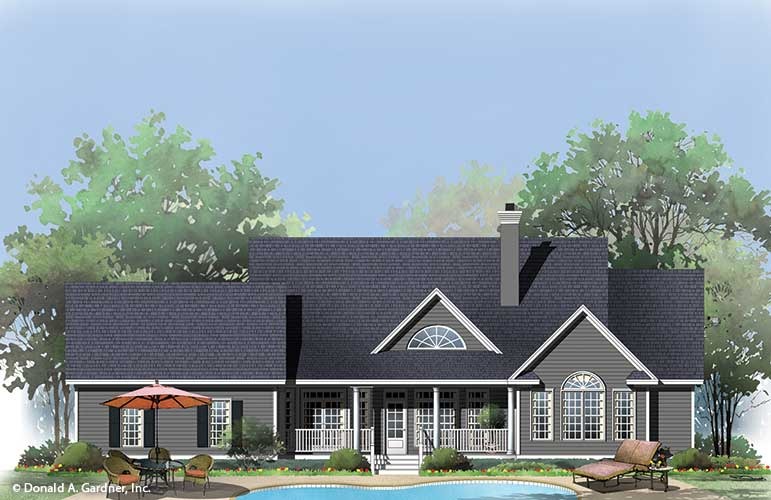Property Description
Country farmhouse design with a wrap-around front porch
An exciting mixture of styles, this home blends the wrap-around porch of a country farmhouse with a brick and siding exterior, creating a unique and pleasing effect. In this house plan, the great room shares its cathedral ceiling with a distinctly open and unusual kitchen. With a generous U-shaped serving bar, the kitchen features room for many. Adding even more architectural interest, the dining room is octagonal shaped and is complemented by a splendid tray ceiling. Built-ins flank the great room’s fireplace for added convenience. This home plan’s master suite is complete with a tray ceiling, arched picture window, back-porch access, private bath and sizable walk-in closet. Another full bath with linen closet is shared by two bedrooms and a bedroom/study that shines with a Palladian window and a graceful tray ceiling.
Property Id : 31426
Price: EST $ 30,876
Property Size: 2 361 ft2
Bedrooms: 4
Bathrooms: 2.5
Images and designs copyrighted by the Donald A. Gardner Inc. Photographs may reflect a homeowner modification. Military Buyers—Attractive Financing and Builder Incentives May Apply
Floor Plans
Listings in Same City
EST $ 884,846
This plan is not for sale for use in the following areas without the written consent of the designer: Collier Count
[more]
This plan is not for sale for use in the following areas without the written consent of the designer: Collier Count
[more]
EST $ 818,173
This 3 bedroom, 2 bathroom French Country house plan features 2,499 sq ft of living space. America’s Best Hou
[more]
This 3 bedroom, 2 bathroom French Country house plan features 2,499 sq ft of living space. America’s Best Hou
[more]
EST $ 653,235
You will enjoy the Mediterranean inspired exterior façade which features a grand covered entrance with double door
[more]
You will enjoy the Mediterranean inspired exterior façade which features a grand covered entrance with double door
[more]
EST $ 972,878
This 4 bedroom, 3 bathroom European house plan features 3,046 sq ft of living space. America’s Best House Pla
[more]
This 4 bedroom, 3 bathroom European house plan features 3,046 sq ft of living space. America’s Best House Pla
[more]


 Purchase full plan from
Purchase full plan from 
