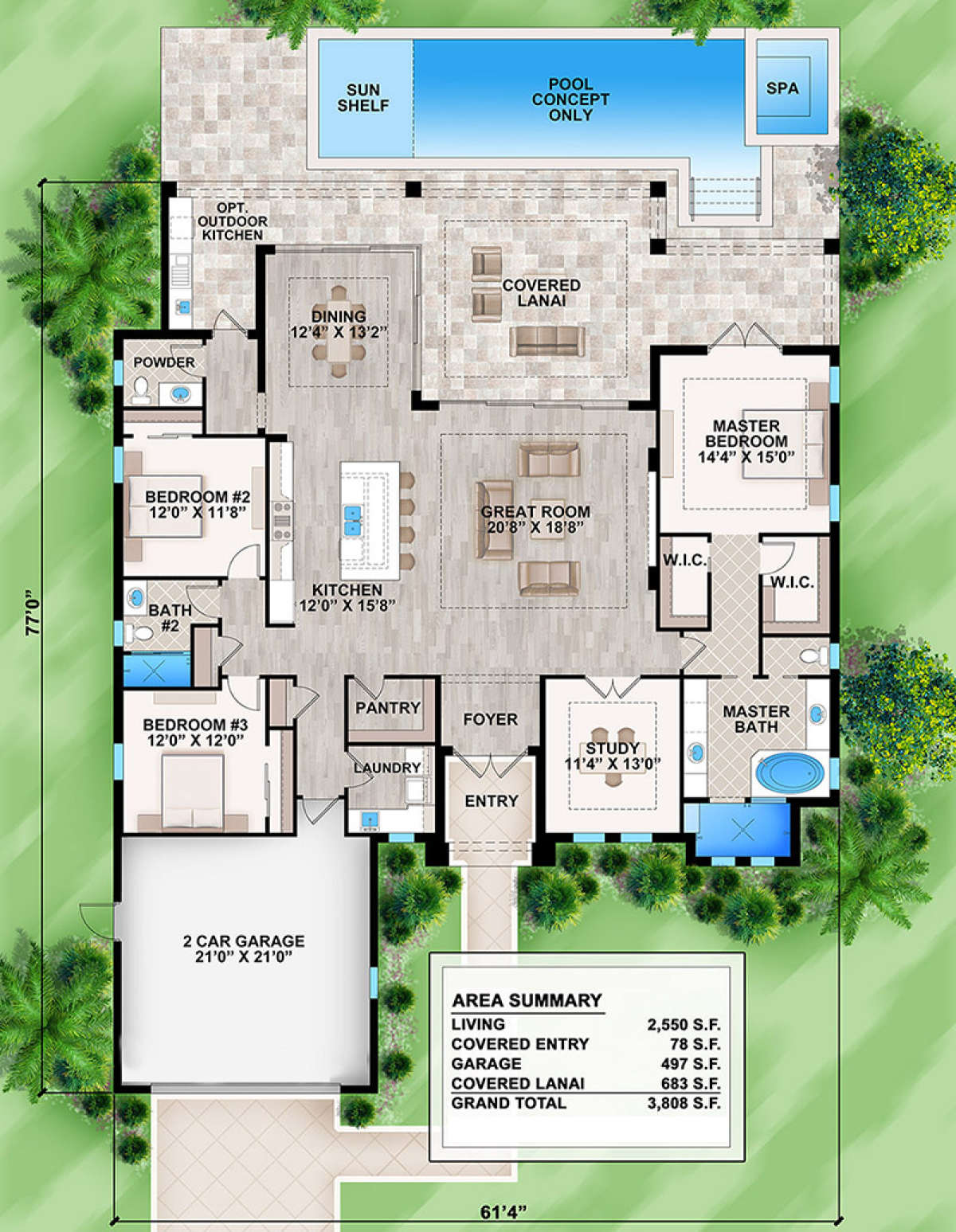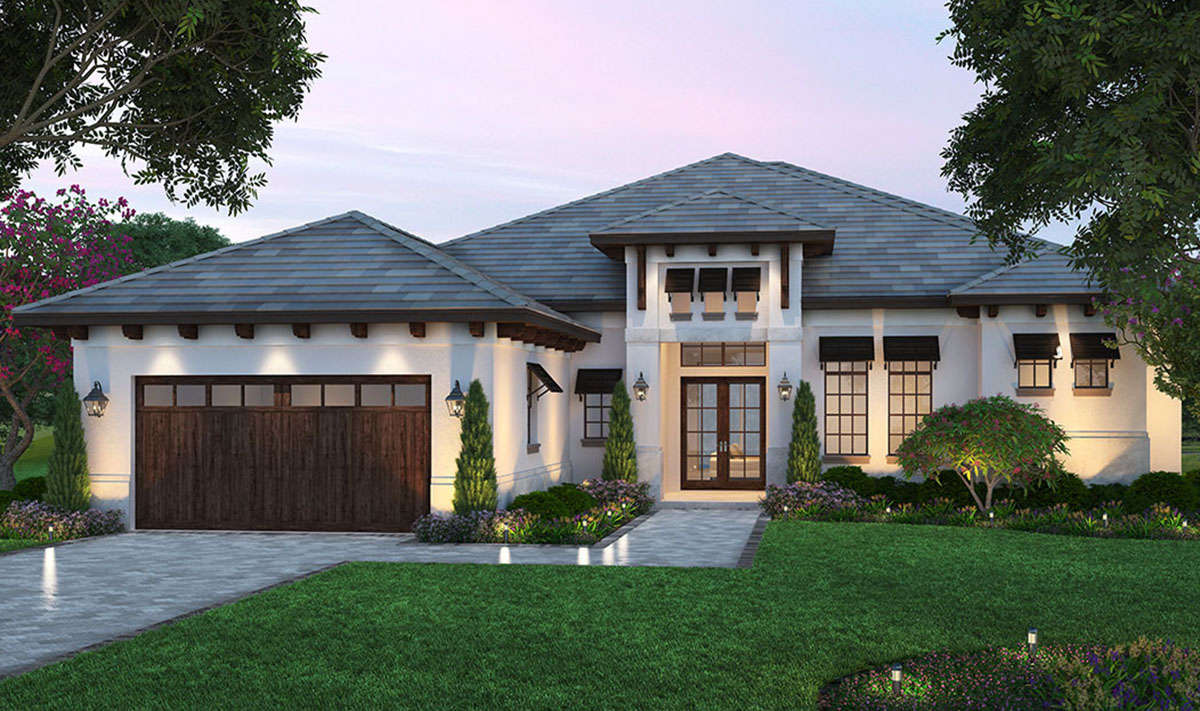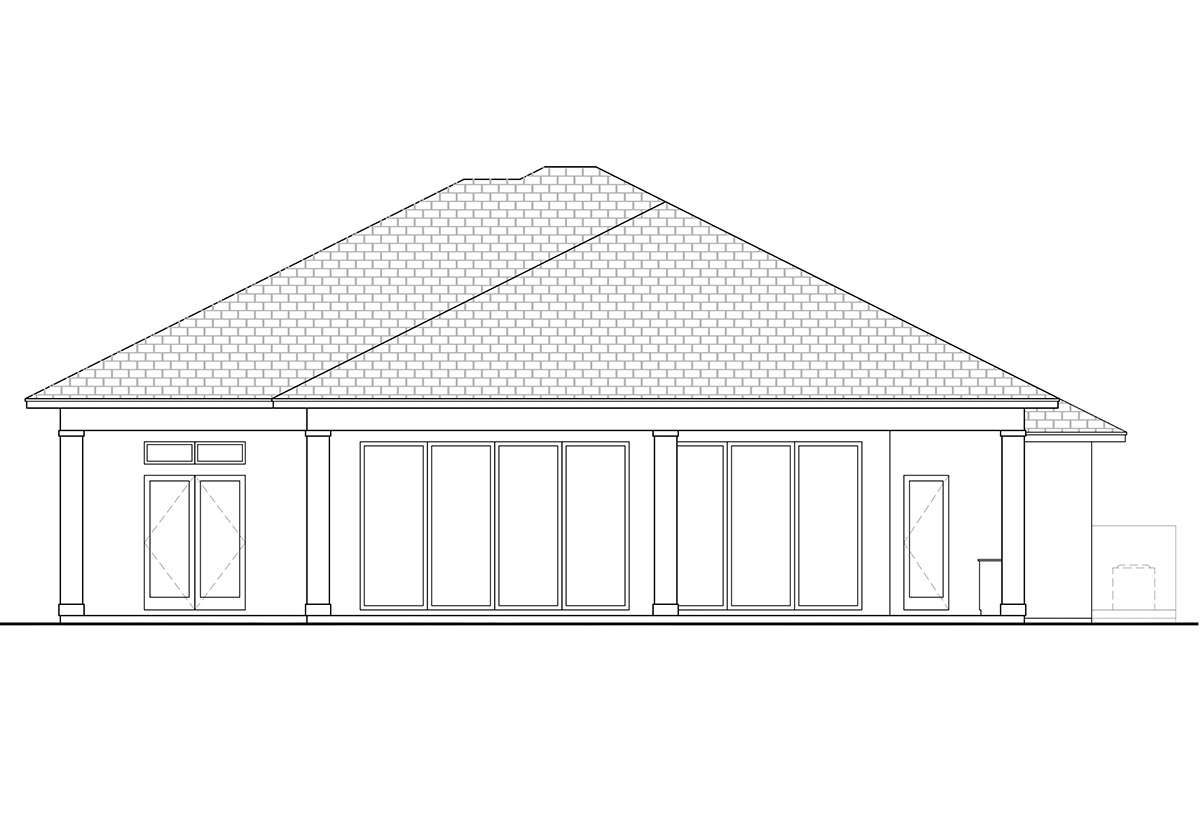Property Description
This Florida house plan is a beautiful example of luxurious living in an elegant designed home within a moderate amount, approximately 2,550, square feet of living space. There are three bedrooms, two plus baths and a large open floor plan in the one story home. The exterior design is exquisitely detailed and features a soaring front entrance, beautiful window views, exposed rafters and a series of overhead warm wood awnings. There is a two car front entry garage with wonderful detailing and plenty of vehicle and storage space that features a pedestrian door onto the side yard for the loading and unloading of sporting and lawn equipment as well as a secondary entrance into the home’s interior. The main entrance into the home features a gorgeous double door entry with beautiful windows and covered space. Once inside, the open floor plan is revealed and features a large great room, a dining space and gourmet kitchen. The great room is highlighted with stunning entertaining space, a trey ceiling overhead and sliders onto the rear lanai. The outdoor space nearly spans the entire width of the home and features a covered lanai, an optional outdoor kitchen and plenty of room to entertain large gatherings of family and friends in comfort and style. The guest powder room is located at the rear of the home and there is private exterior access from the lanai, without travelling the interior of the home. Back inside, the dining room overlooks the lanai and features double sliders onto the space as well. The grand kitchen is highlighted with a large center island, a breakfast bar and there is a walk-in food storage pantry. The laundry room is conveniently located nearby and features access to the garage for easy home maintenance and a tidy home environment.
There is a study off the great room with French door access into the room where gorgeous window views overlook the front yard. The master suite is situated on one side of the home and features a large master bedroom with a trey ceiling and private access onto the rear lanai; a beautiful spot for morning coffee, a late night swim with a pool addition and/or evening beverages. His and hers walk-in closets line the hallway to the elegant master bath. The en suite bath features a private water closet, dual vanities, a garden tub and a gorgeously designed walk-in shower. The remaining two bedrooms are situated on the opposite wing of the home and feature good floor space in each, plentiful closet space and window views. There is a shared hall bath with a vanity space, a toilet area and a shower. This beautiful Florida house plan is Mediterranean inspired with warm neutrals, an open floor plan and a luxurious exterior.


 Purchase full plan from
Purchase full plan from 



