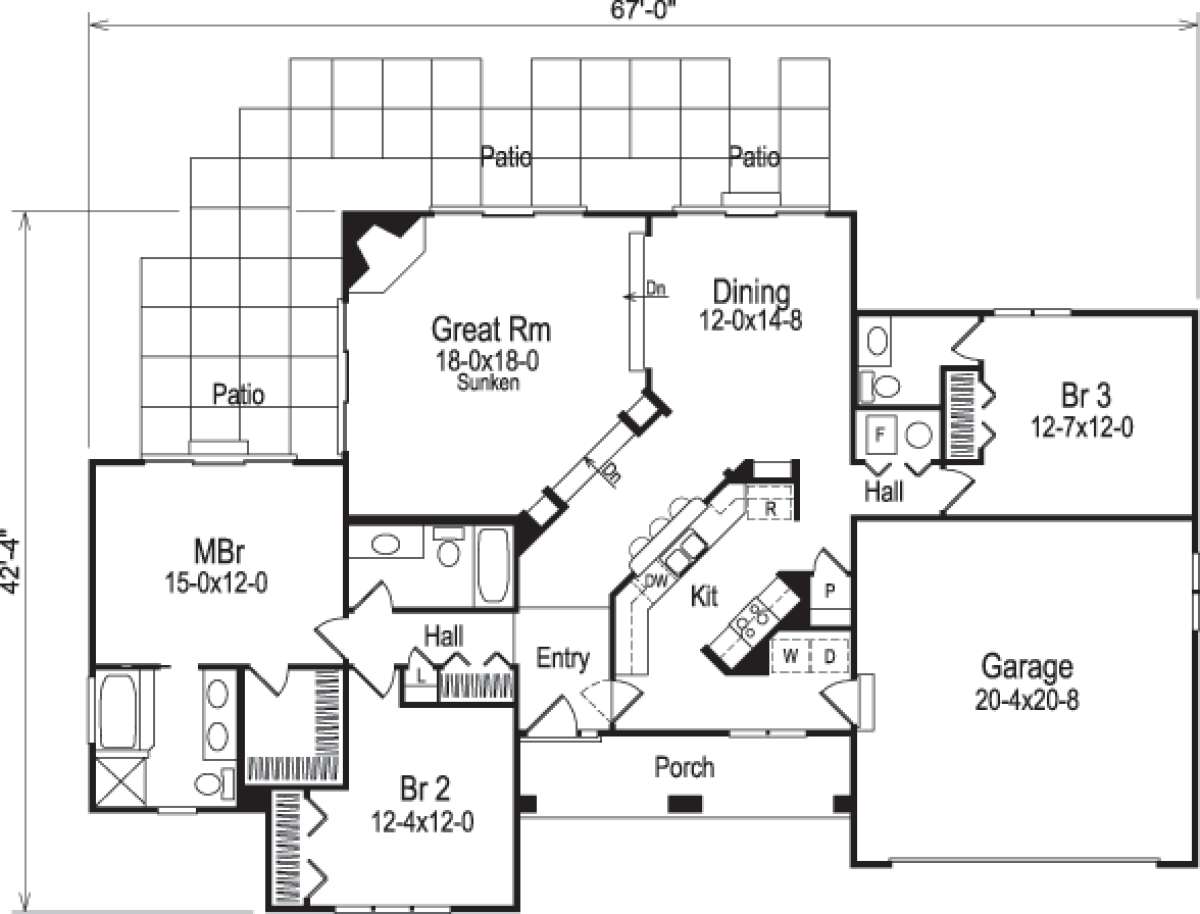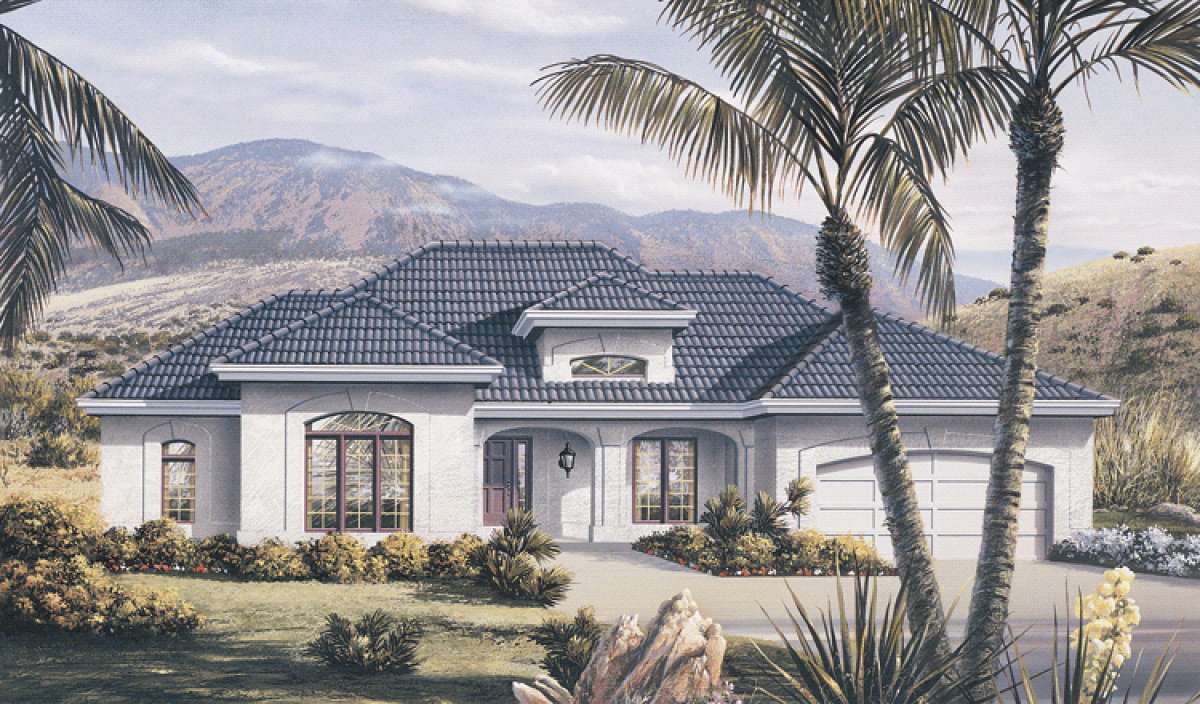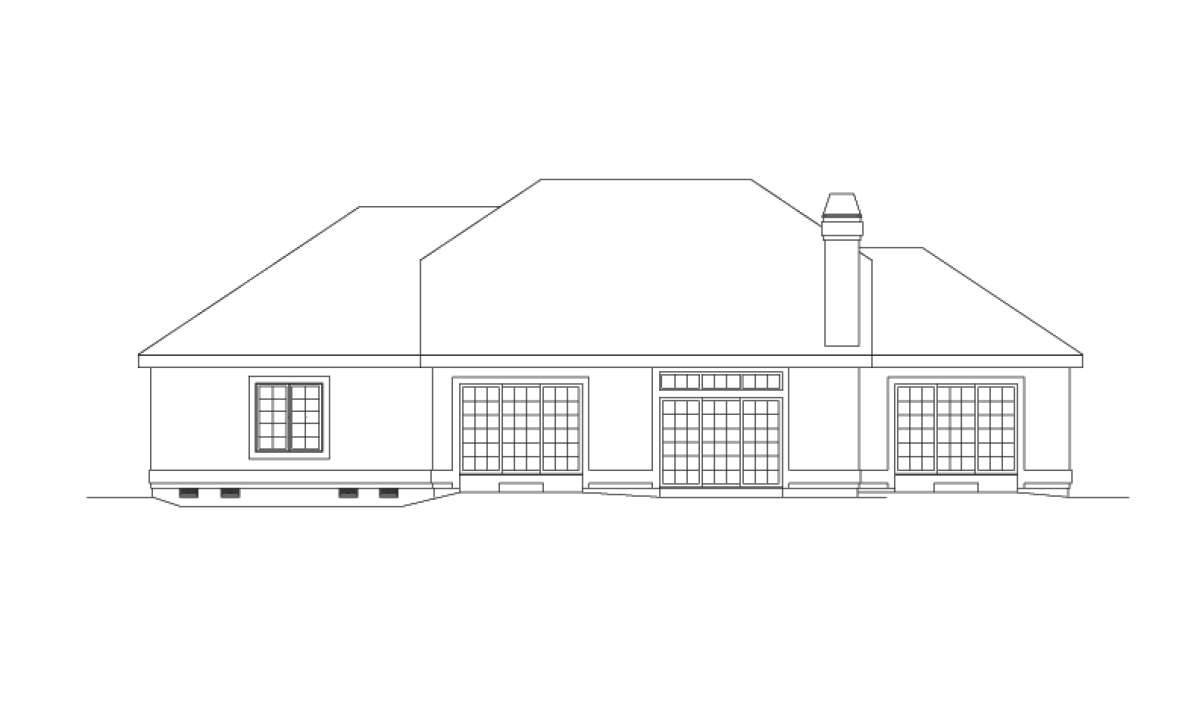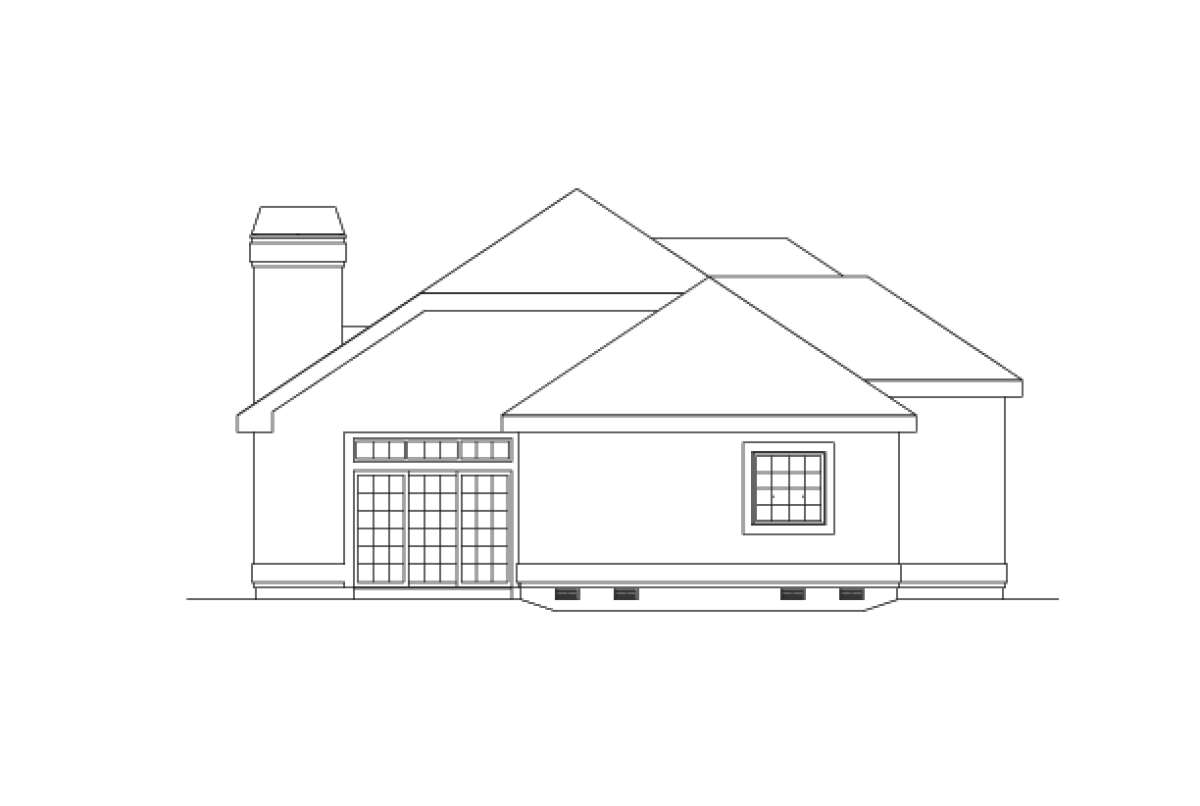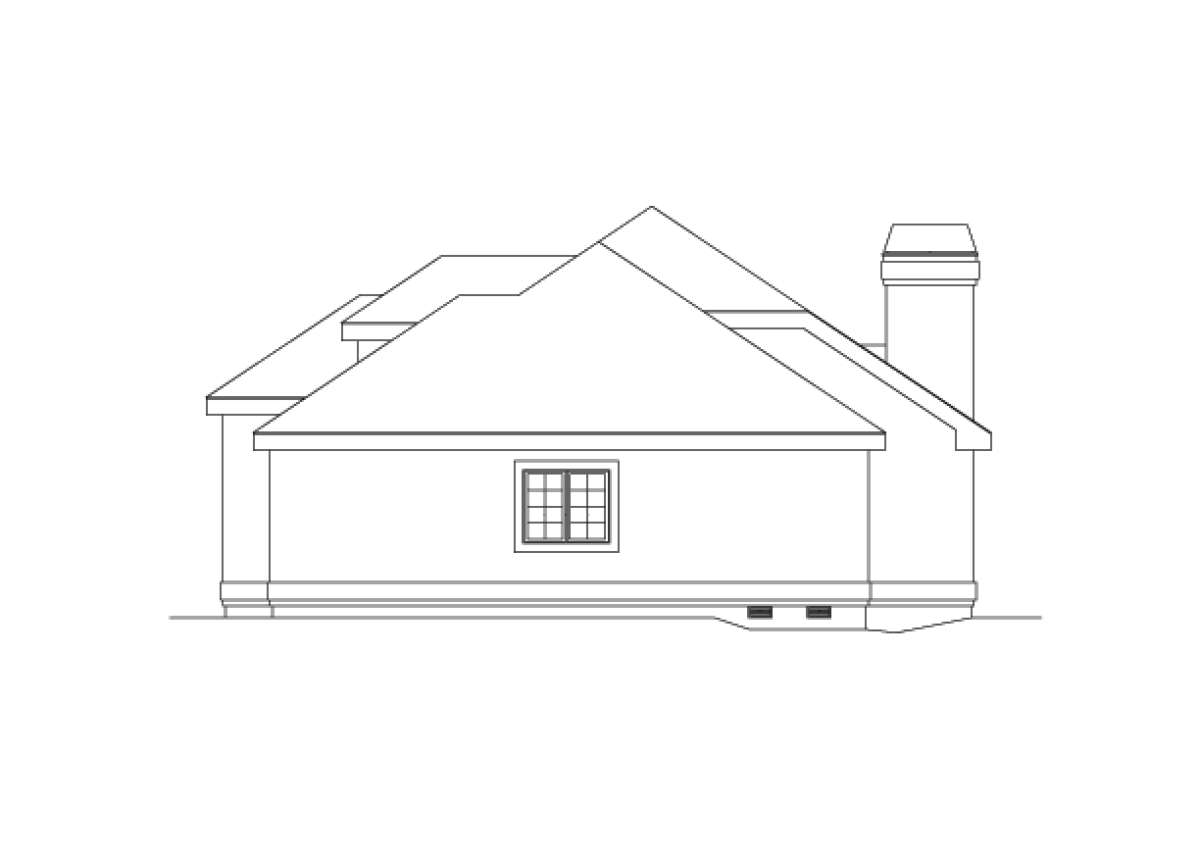Property Description
This generously styled Florida home features a bold and exciting exterior façade along with an interior floor plan which provides plenty of living space. The stylish stucco exterior is highlighted with a multitude of window views, multiple gables, a window dormer and a fabulous covered front porch. There are approximately 1,712 square feet of living space in the interior floor plan which is comprised of three bedrooms and two plus baths and an additional 420 square feet of vehicle and storage space is located in the two car garage. Both the exterior and interior offer a balanced and symmetrical house design which allows for a visually pleasing exterior and a functional interior floor plan. Entrance into the home off the front covered porch is into the spacious foyer which fans out in multiple directions. There is a hall coat/storage closet and hall linen closet before accessing two of the three family bedrooms. The master suite features a generous floor plan with private rear patio access and an oversized walk-in master closet. The master bath is highlighted with dual vanities, a separate shower, toilet area and there is a garden tub with window views. The second bedroom is spacious with a triple wall of windows and plentiful closet space. There is a shared hall bath with a large vanity space, toilet area and a shower/tub combination.
Another point of entry leads to the extended living spaces where a fabulous open breakfast bar is situated and subsequent dining room. The dining room is oversized and features rear patio access. The patio space envelops the rear of the home and offers expansive entertaining and family relaxing space. There is a third point of access into the gourmet kitchen which can also be accessed from the dining space; this family friendly kitchen is enormous and features a separate pantry, loads of counter and cabinet space and all the modern amenities your family desires. The interior laundry facilities are situated off the two car garage for ease and convenience. A third bedrooms is situated at the rear of the home for privacy and is highlighted by a generous floor plan which includes plentiful closet space, great window views overlooking the rear yard and a private half bath. This home features a richly styled exterior and a fully functional and comfortable interior floor plan.


 Purchase full plan from
Purchase full plan from 
