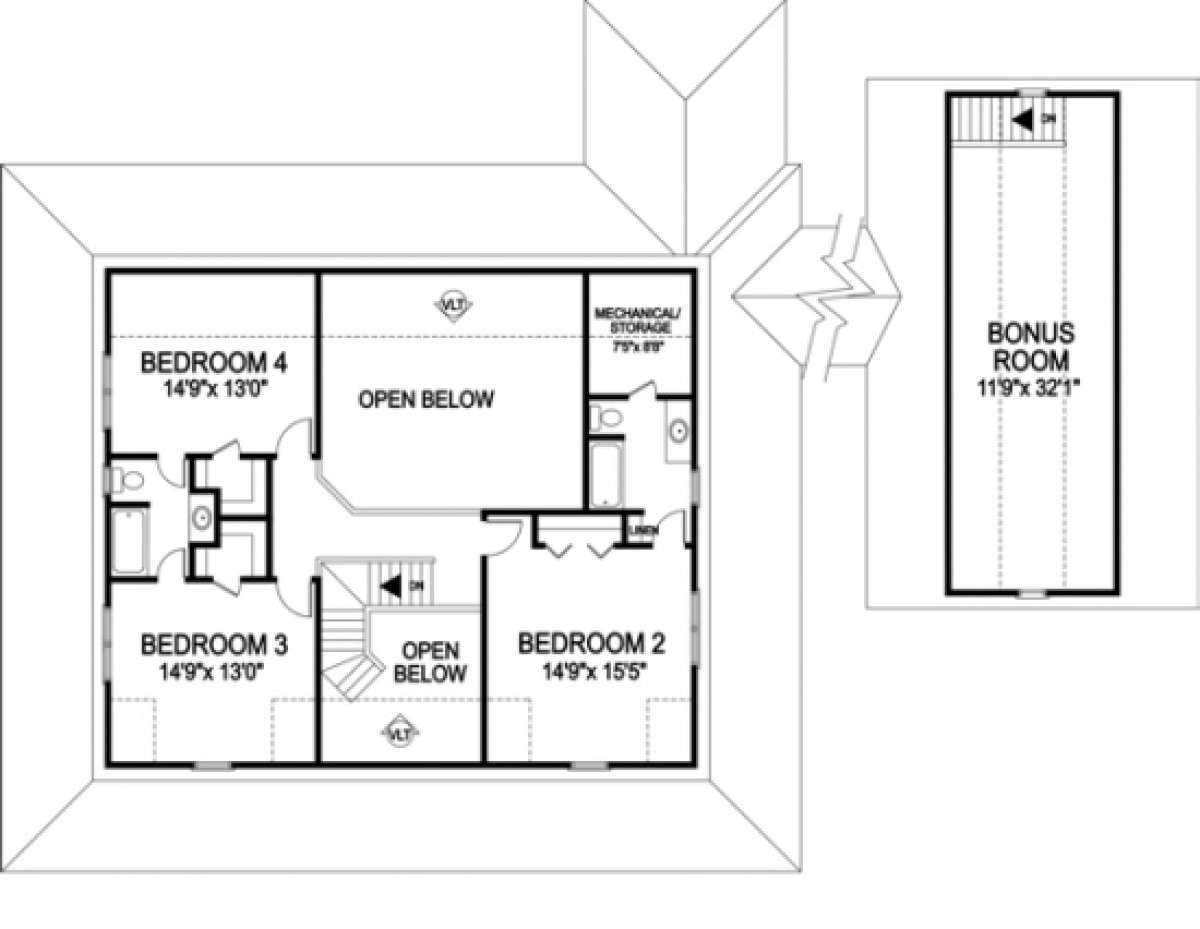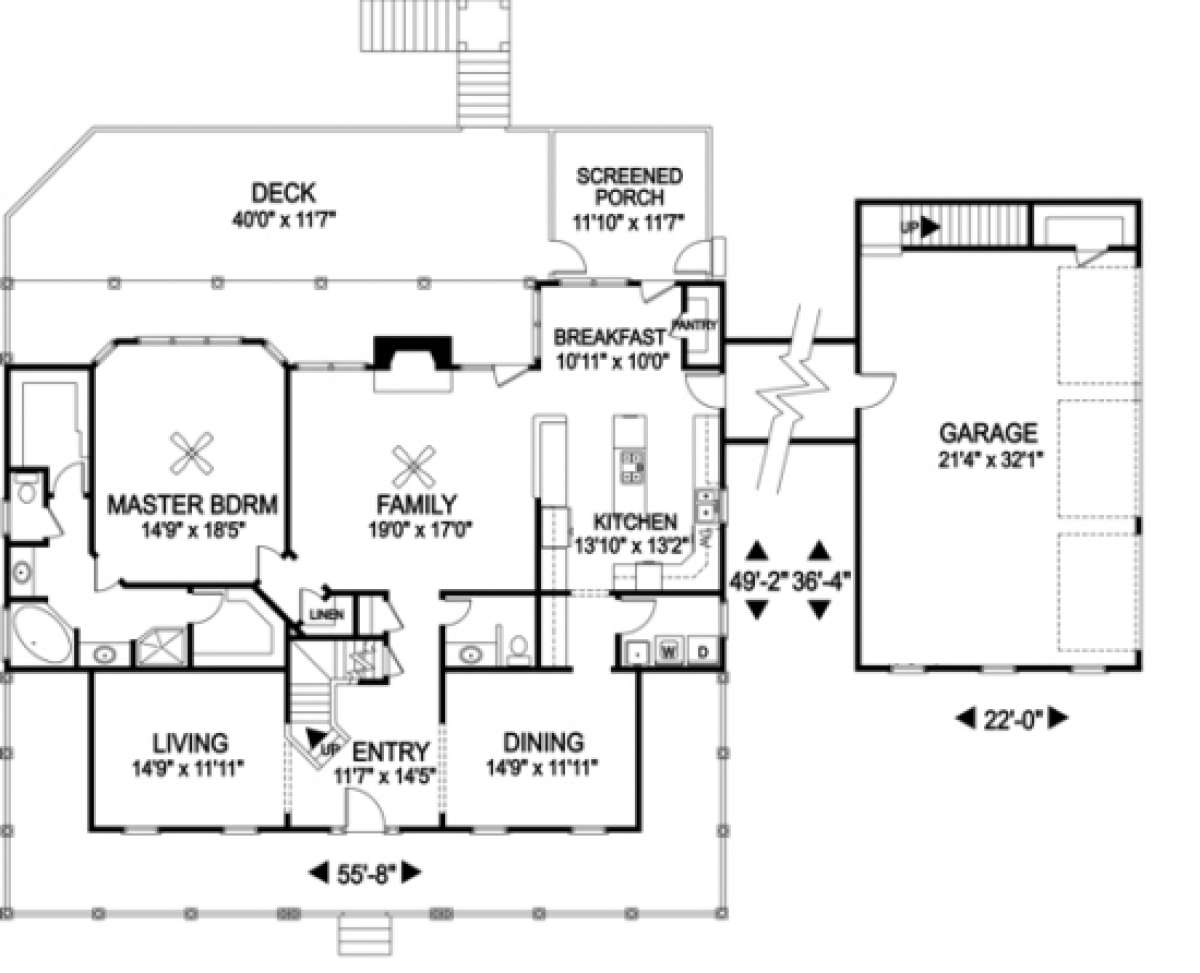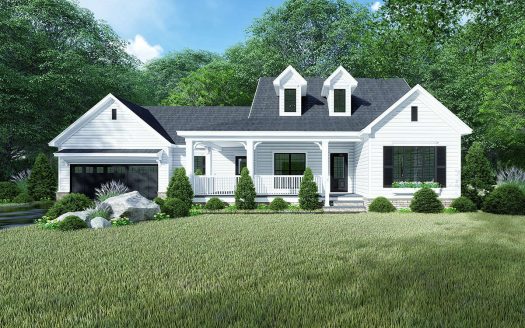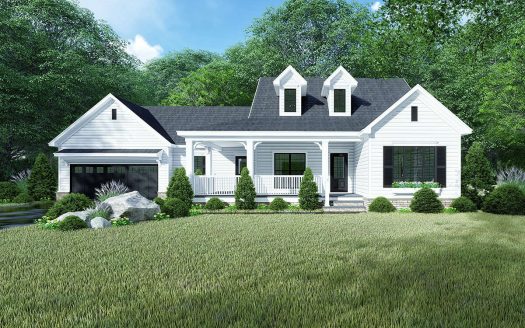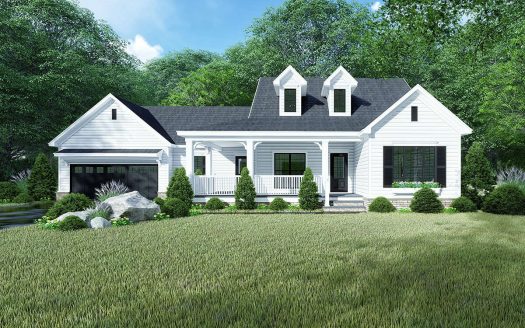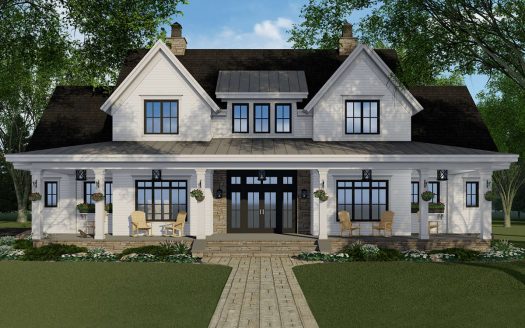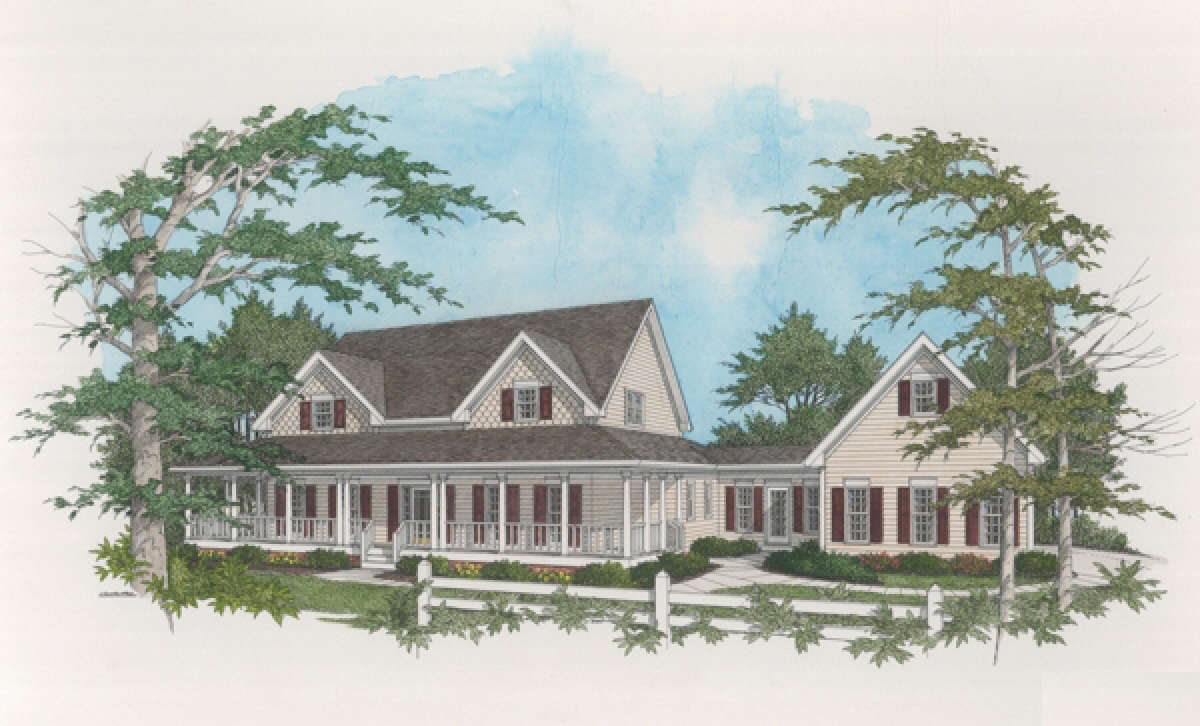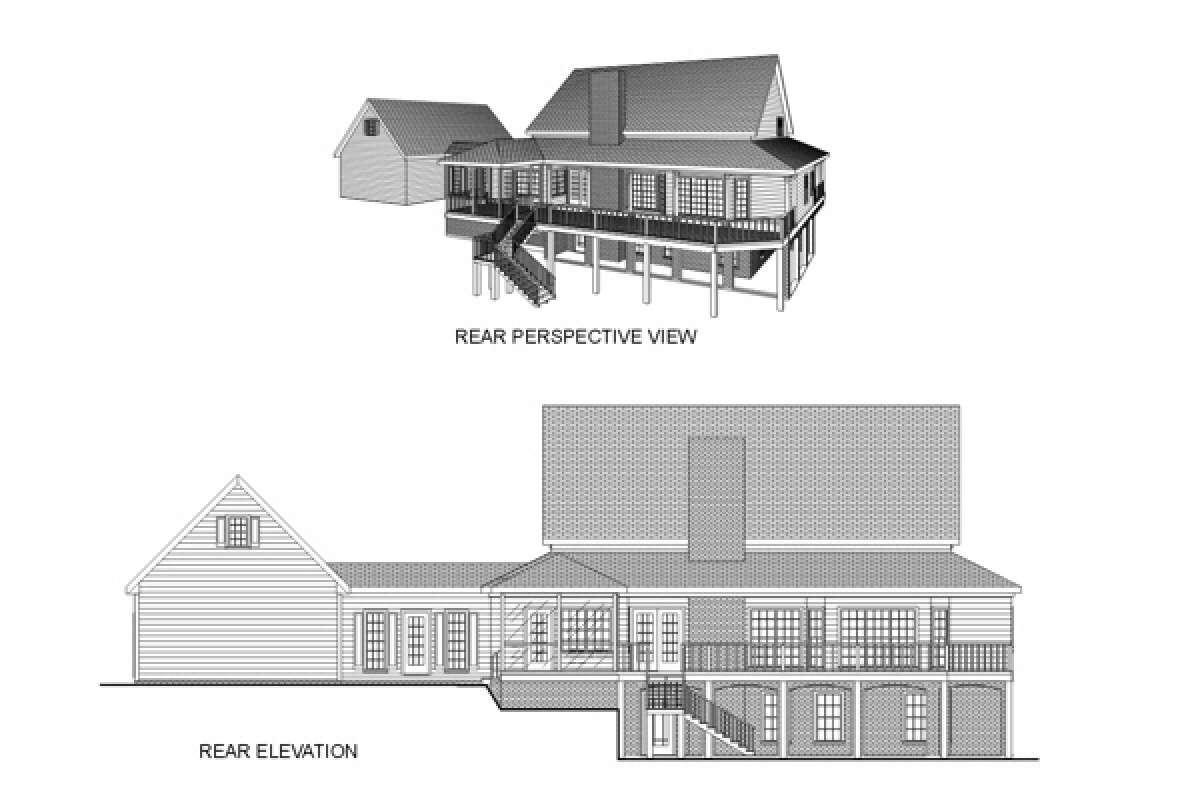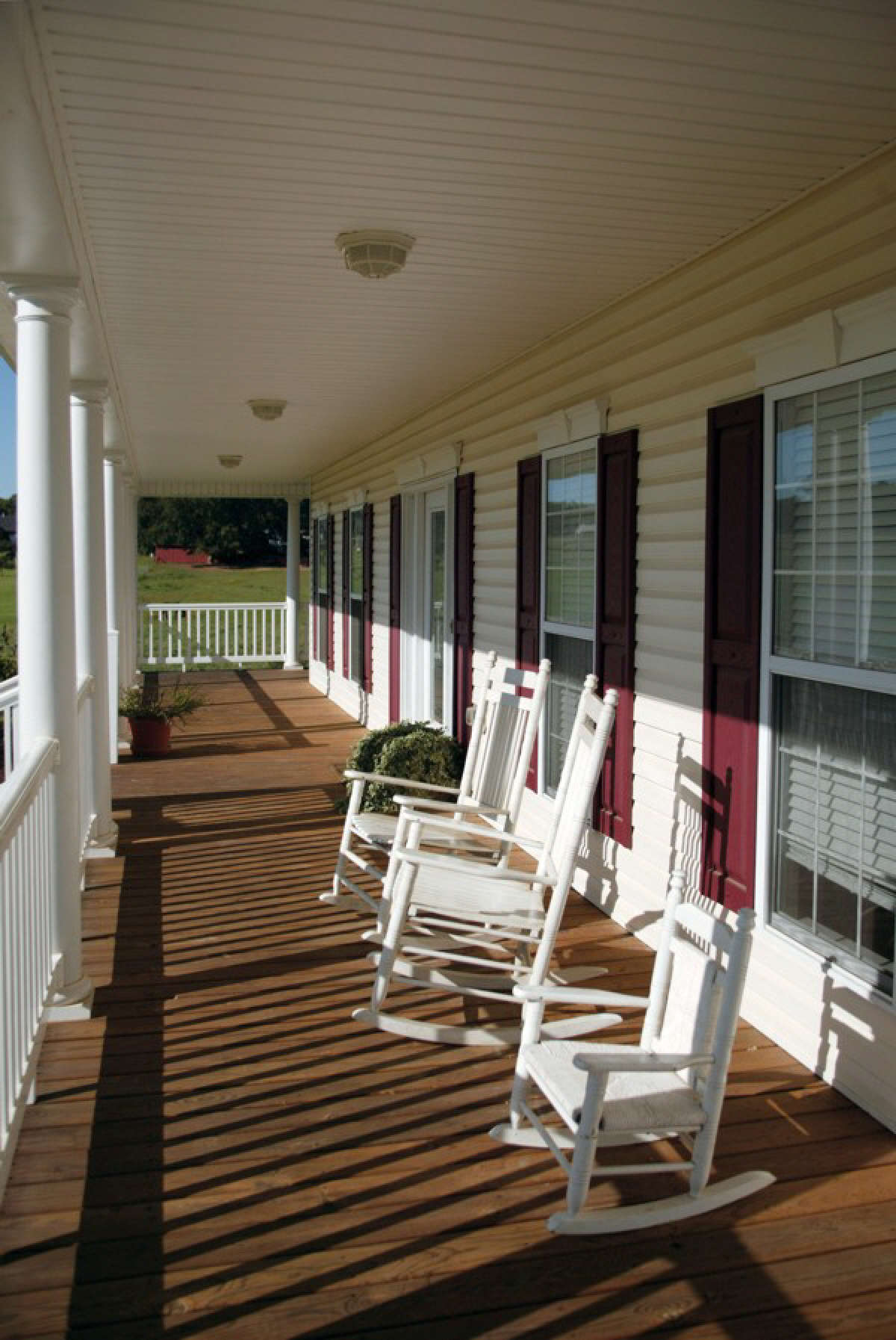Property Description
This alluring country house plan has functional living spaces in approximately 3,000 square feet. The wraparound front porch offers an inviting place in which to relax or entertain. The spacious entry provides access to the living and dining room, each measuring approximately 15’x12’. The oversized family room offers a rear wall fireplace, access to the back covered porch/deck and is open to the kitchen and breakfast room. The breakfast room has corner windows and access to the screened porch. The kitchen includes a breakfast bar, center cook top with additional work space and a separate pantry. The master suite offers a large bedroom and his and her walk-in closets at either end of the master bath. The bath includes dual vanities, a garden tub, separate shower and a compartmentalized toilet. A powder room and large utility room are situated on the main level as well as a breezeway leading to the three car garage with additional storage space and a 396 square foot bonus resides above the garage. Bedroom two has a private bath and ample closet space along with a rear storage space while bedroom three and four each have a walk-in closet and share a bath. This house plan offers a functional floor plan and plenty of living space for your family.
Property Id : 65160
Price: EST $ 631,009
Property Size: 2 972 ft2
Bedrooms: 4
Bathrooms: 3.5
Images copyrighted by the designer and used with permission from America's Best House Plans Inc. Photographs may reflect a homeowner modification. Military Buyers—Attractive Financing and Builder Incentives May Apply
Floor Plans
Listings in Same City
EST $ 780,279
This 3 bedroom, 2 bathroom Country house plan features 1,813 sq ft of living space. America’s Best House Plan
[more]
This 3 bedroom, 2 bathroom Country house plan features 1,813 sq ft of living space. America’s Best House Plan
[more]
EST $ 780,279
This 3 bedroom, 2 bathroom Country house plan features 1,813 sq ft of living space. America’s Best House Plan
[more]
This 3 bedroom, 2 bathroom Country house plan features 1,813 sq ft of living space. America’s Best House Plan
[more]
EST $ 723,079
This 3 bedroom, 2 bathroom Country house plan features 1,813 sq ft of living space. America’s Best House Plan
[more]
This 3 bedroom, 2 bathroom Country house plan features 1,813 sq ft of living space. America’s Best House Plan
[more]
EST $ 935,014
Images copyrighted by the designer and used with permission from America’s Best House Plans. Photographs may reflec
[more]
Images copyrighted by the designer and used with permission from America’s Best House Plans. Photographs may reflec
[more]


 Purchase full plan from
Purchase full plan from 
