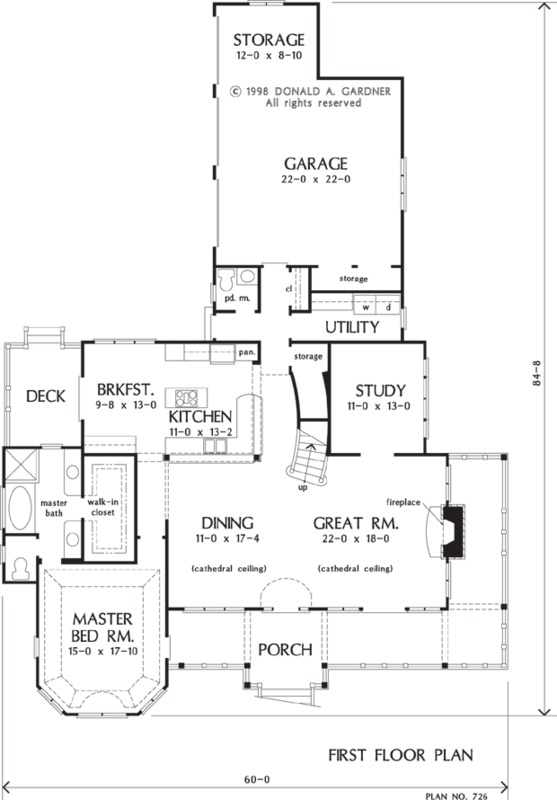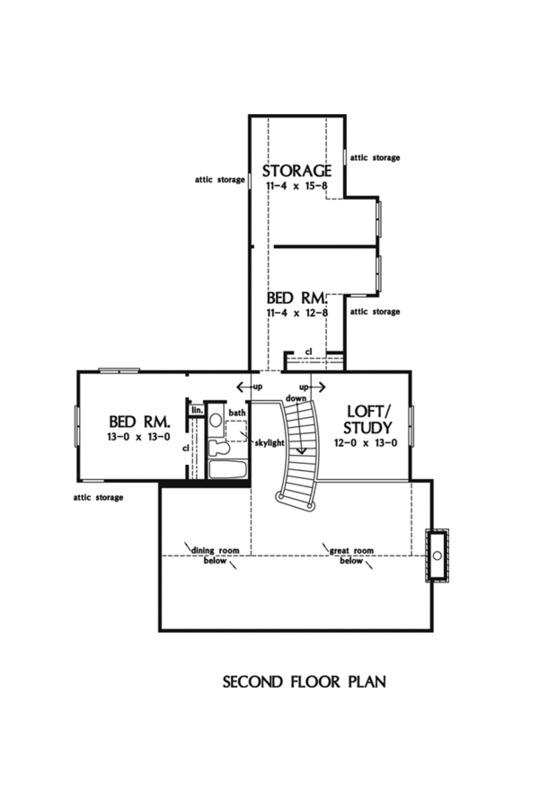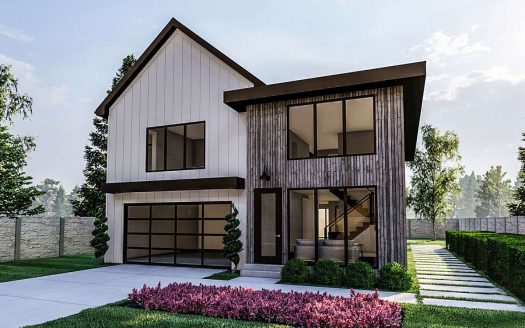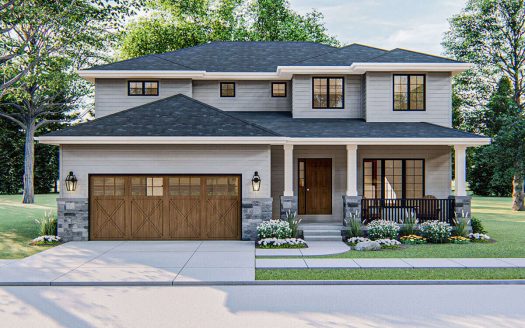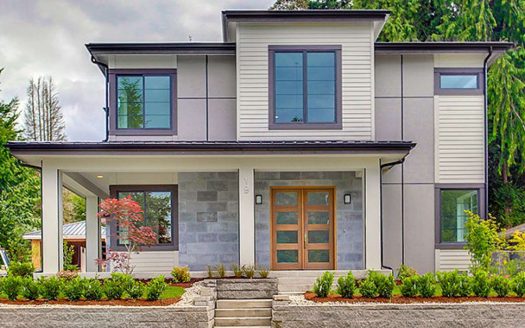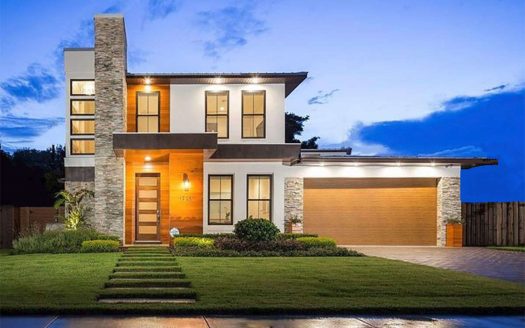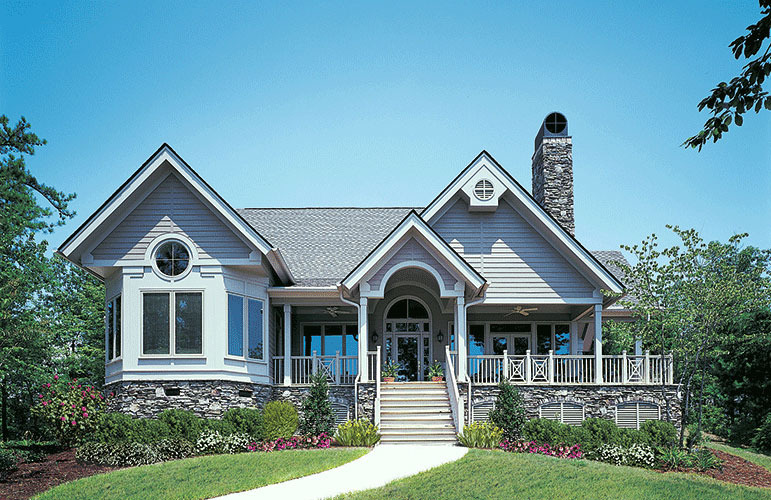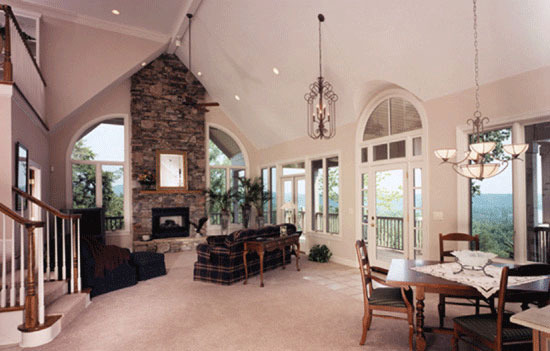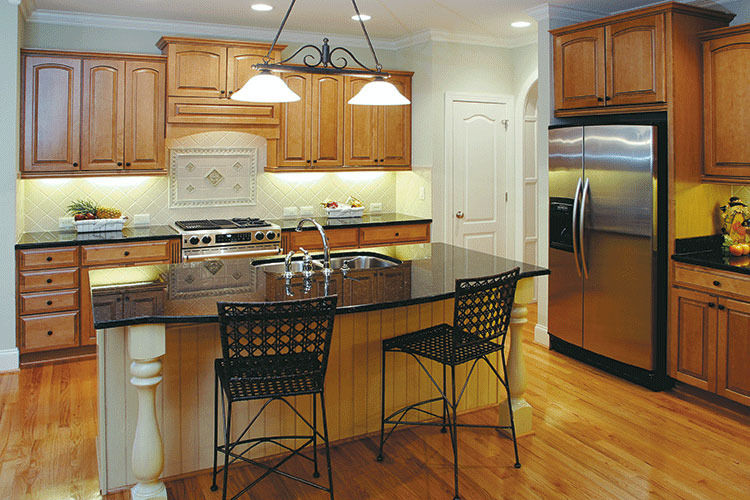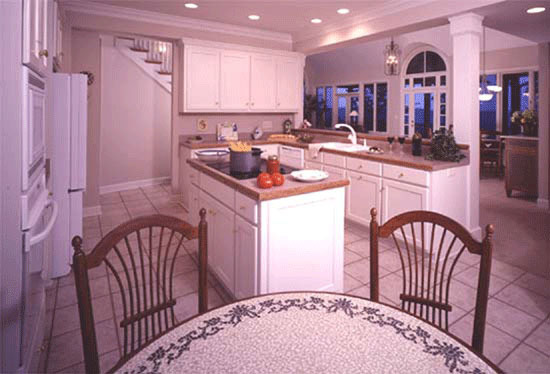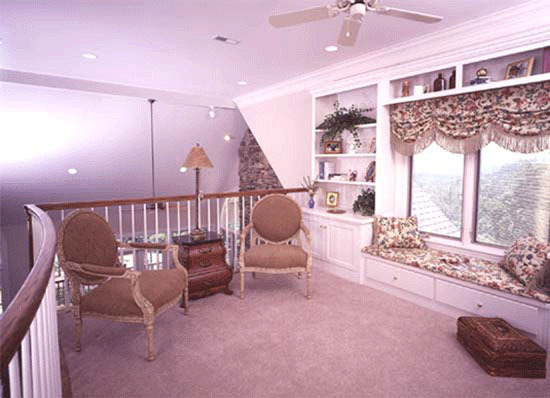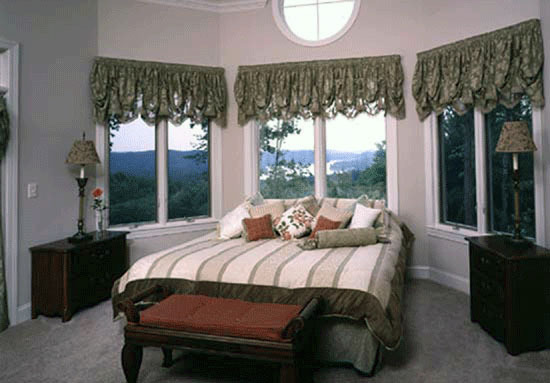Property Description
Custom details accent this stone and wood siding home, designed with numerous windows to maximize exterior views.
Inside, this home is remarkably open. Visually, the great room, dining room, kitchen, breakfast area, and loft flow effortlessly together. Volume and flow are enhanced by a curved staircase as well as cathedral ceilings in the great room and dining room.
The master bedroom features a tray ceiling, and a trio of bayed windows capped by a circular clerestory takes advantage of natural light. His and her vanities make mornings easy.
An abundance of storage space is accessible upstairs as well as in the garage where a third bay allows room for a golf cart, riding mower, or the family bikes.
Property Id : 31614
Price: EST $ 187,589
Property Size: 2 588 ft2
Bedrooms: 3
Bathrooms: 2.5
Images and designs copyrighted by the Donald A. Gardner Inc. Photographs may reflect a homeowner modification. Military Buyers—Attractive Financing and Builder Incentives May Apply
Floor Plans
Listings in Same City
EST $ 1,231,804
This 4 bedroom, 2 bathroom Modern house plan features 3,042 sq ft of living space. America’s Best House Plans
[more]
This 4 bedroom, 2 bathroom Modern house plan features 3,042 sq ft of living space. America’s Best House Plans
[more]
EST $ 1,321,214
This 4 bedroom, 3 bathroom Prairie house plan features 2,554 sq ft of living space. America’s Best House Plan
[more]
This 4 bedroom, 3 bathroom Prairie house plan features 2,554 sq ft of living space. America’s Best House Plan
[more]
EST $ 1,455,320
This 4 bedroom, 2 bathroom Contemporary house plan features 3,038 sq ft of living space. America’s Best House
[more]
This 4 bedroom, 2 bathroom Contemporary house plan features 3,038 sq ft of living space. America’s Best House
[more]
EST $ 1,439,403
Creatively crafted and simply constructed, this Modern house plan is both visually appealing and houses a functiona
[more]
Creatively crafted and simply constructed, this Modern house plan is both visually appealing and houses a functiona
[more]


 Purchase full plan from
Purchase full plan from 
