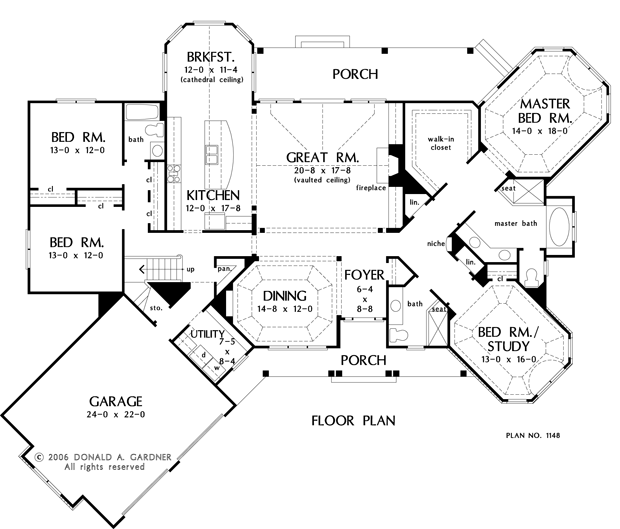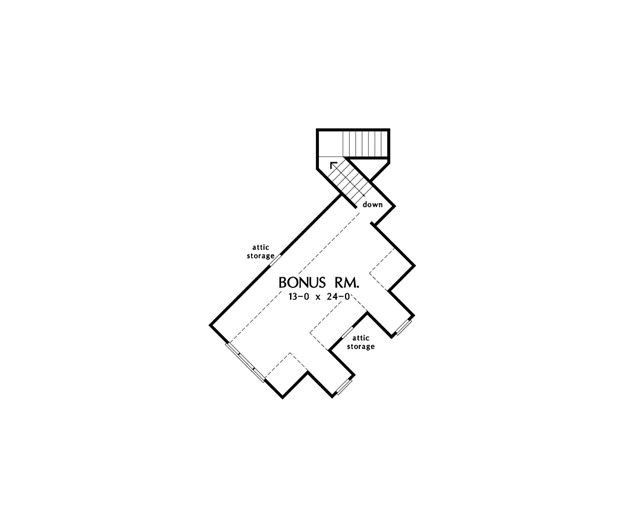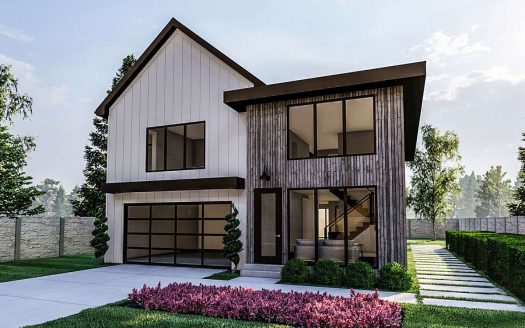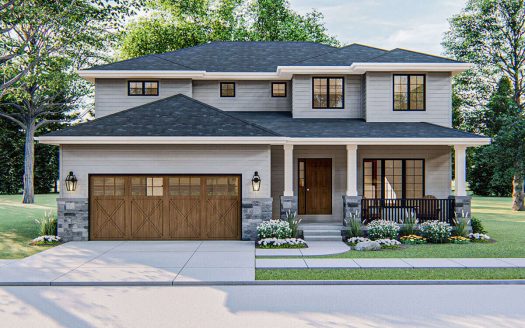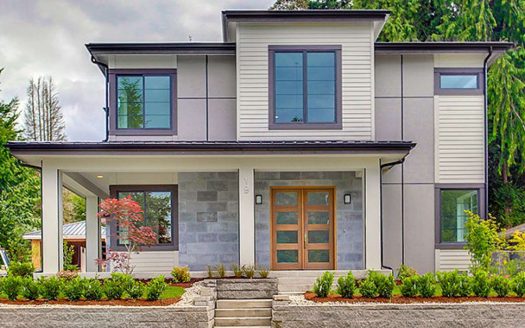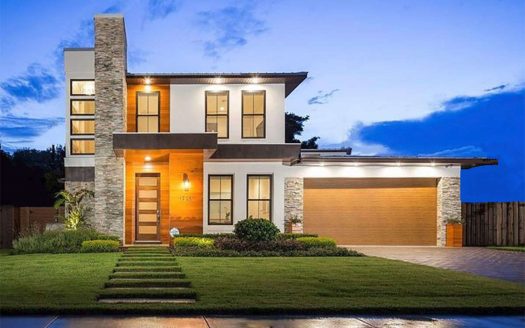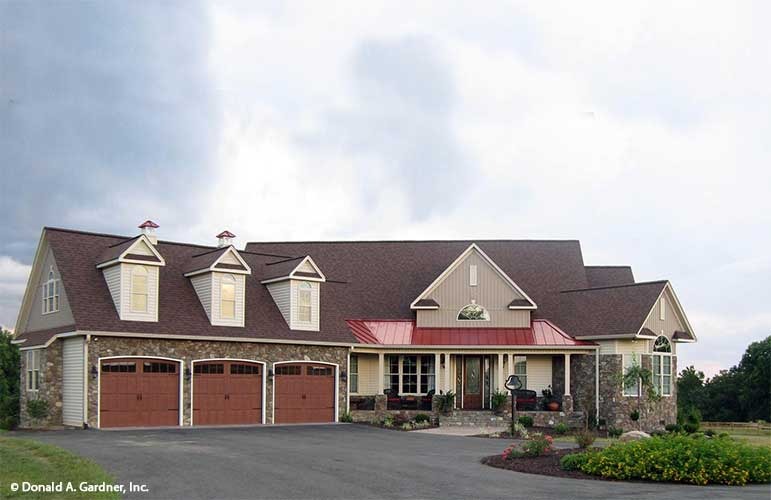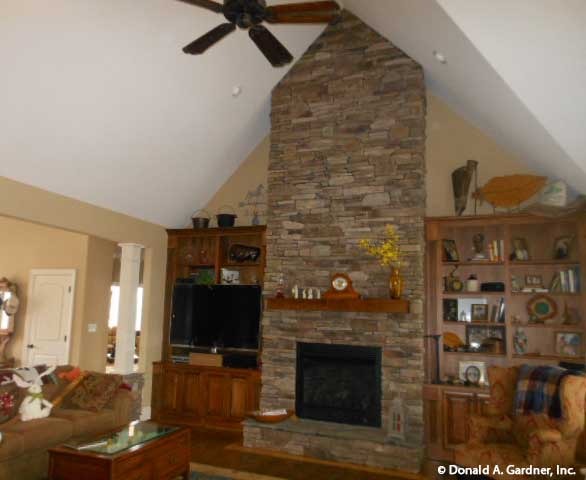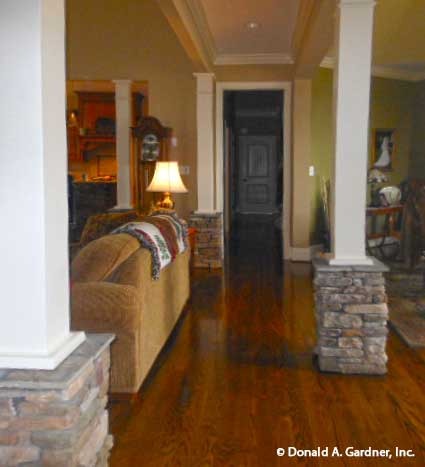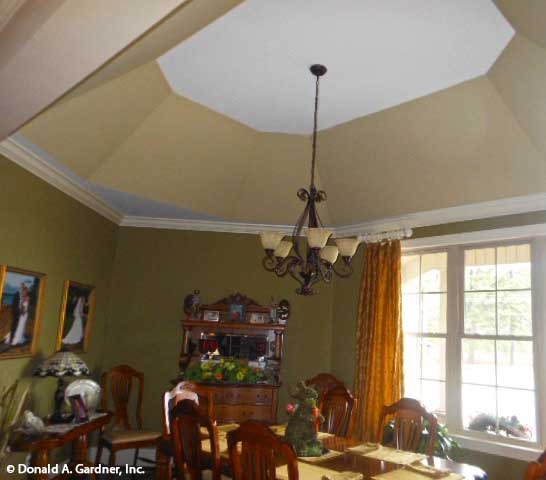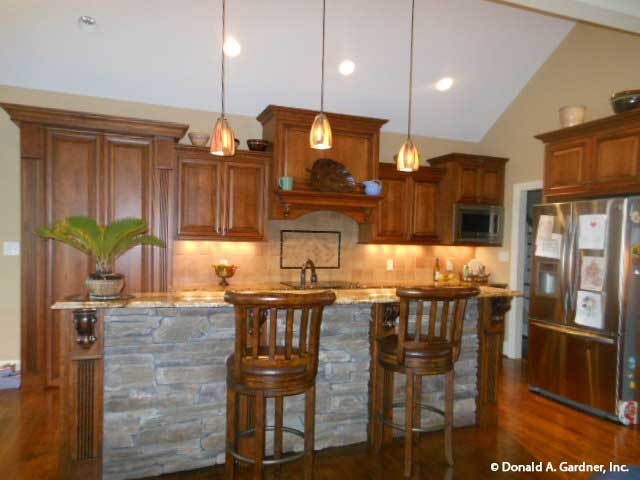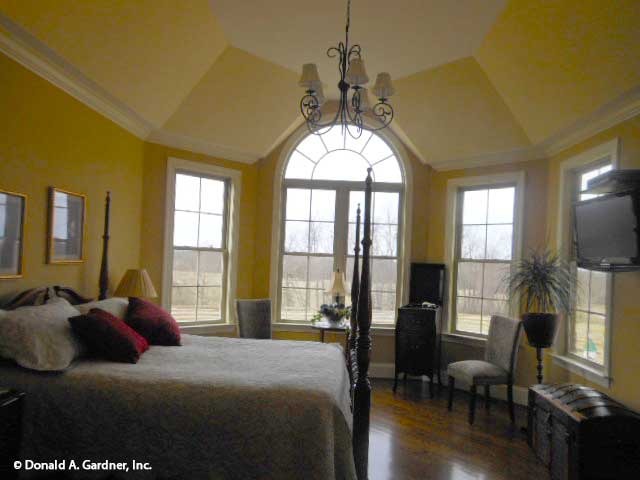Property Description
This sprawling one-story home plan is filled with exciting details. From an impressive stone exterior to numerous bay windows inside, this home boasts unique style throughout. Once inside the foyer, the great room and dining room are immediately apparent through the open floor plan. With columns designating the entry and a coffered ceiling to crown the room, the dining room is nothing short of luxurious. The great room, kitchen and breakfast room are all open to one another making entertaining easy.
In this house plan, the master suite rests in the rear of the home for privacy. Hugged by a bay window, the generous bedroom is accompanied by a spacious walk-in closet and an elegant bath. Secondary bedrooms are positioned on the opposite side of the home and share a bathroom.
Property Id : 31624
Price: EST $ 42,778
Property Size: 2 857 ft2
Bedrooms: 4
Bathrooms: 3
Images and designs copyrighted by the Donald A. Gardner Inc. Photographs may reflect a homeowner modification. Military Buyers—Attractive Financing and Builder Incentives May Apply
Floor Plans
Listings in Same City
EST $ 1,231,804
This 4 bedroom, 2 bathroom Modern house plan features 3,042 sq ft of living space. America’s Best House Plans
[more]
This 4 bedroom, 2 bathroom Modern house plan features 3,042 sq ft of living space. America’s Best House Plans
[more]
EST $ 1,321,214
This 4 bedroom, 3 bathroom Prairie house plan features 2,554 sq ft of living space. America’s Best House Plan
[more]
This 4 bedroom, 3 bathroom Prairie house plan features 2,554 sq ft of living space. America’s Best House Plan
[more]
EST $ 1,455,320
This 4 bedroom, 2 bathroom Contemporary house plan features 3,038 sq ft of living space. America’s Best House
[more]
This 4 bedroom, 2 bathroom Contemporary house plan features 3,038 sq ft of living space. America’s Best House
[more]
EST $ 1,439,403
Creatively crafted and simply constructed, this Modern house plan is both visually appealing and houses a functiona
[more]
Creatively crafted and simply constructed, this Modern house plan is both visually appealing and houses a functiona
[more]


 Purchase full plan from
Purchase full plan from 
