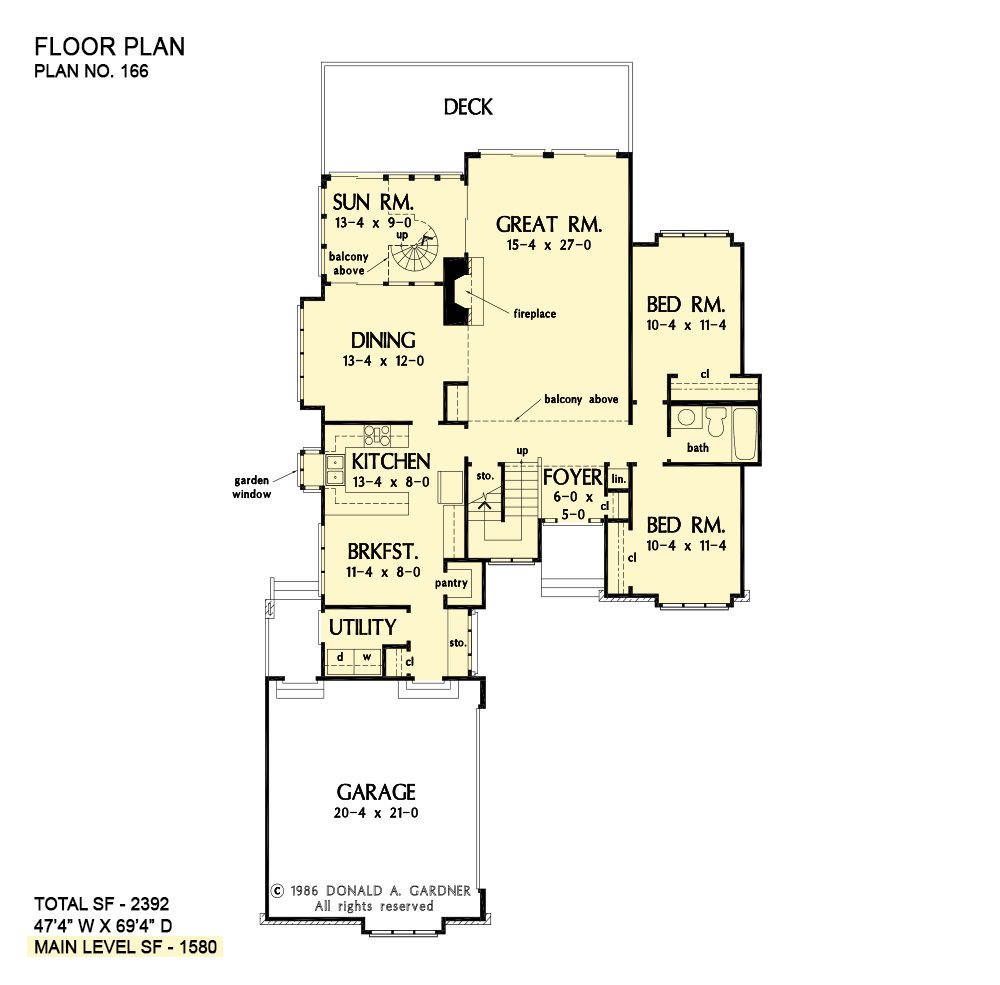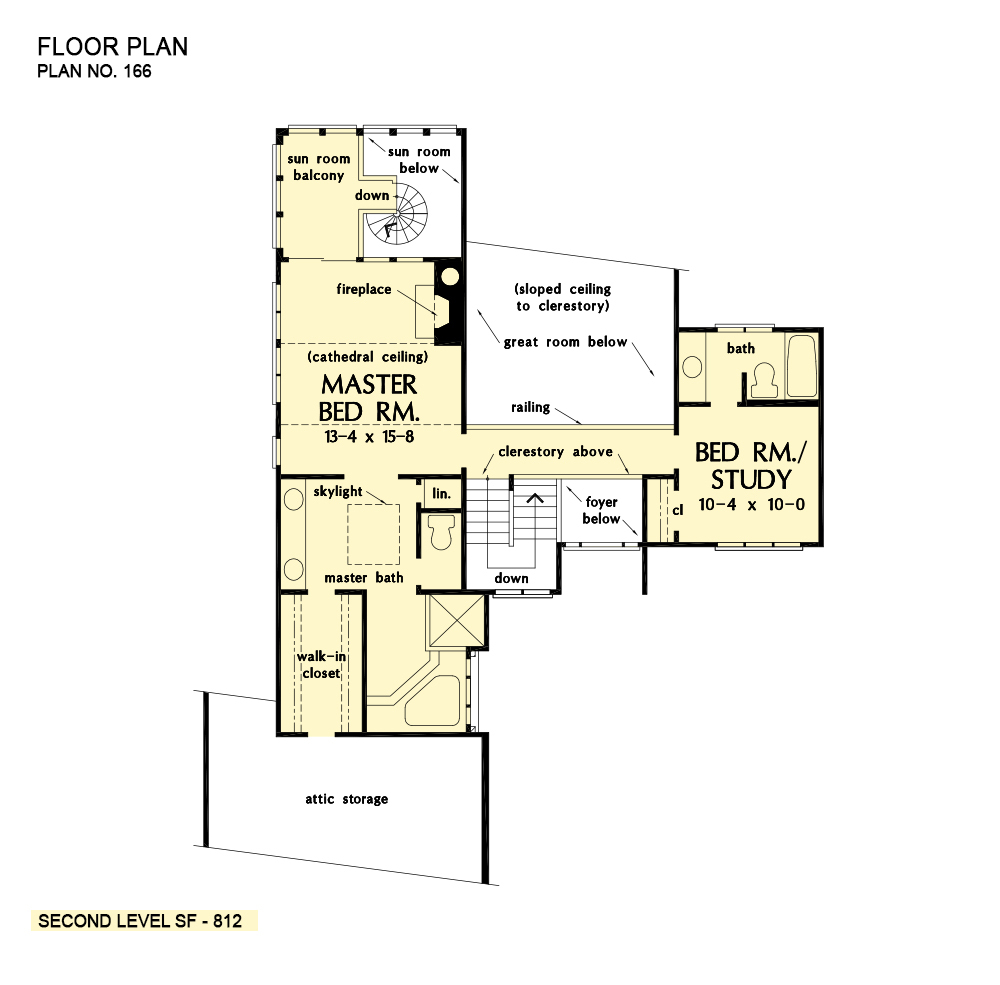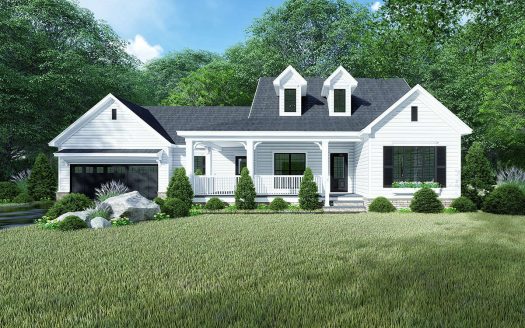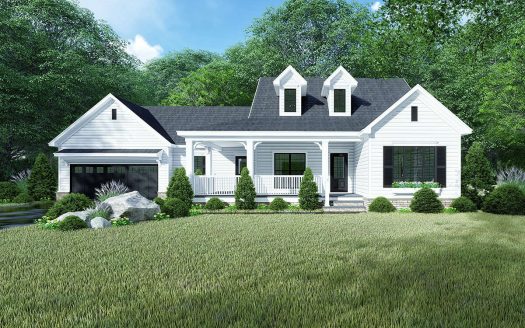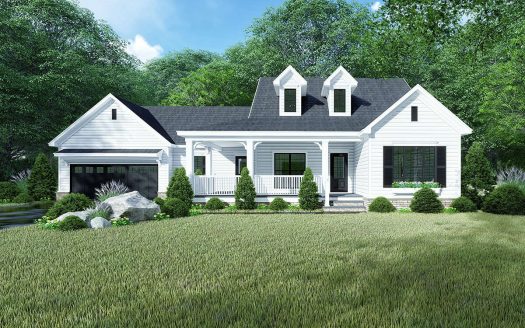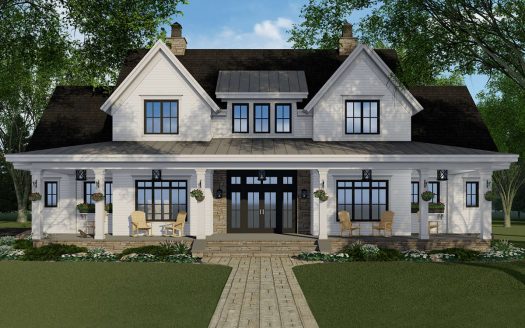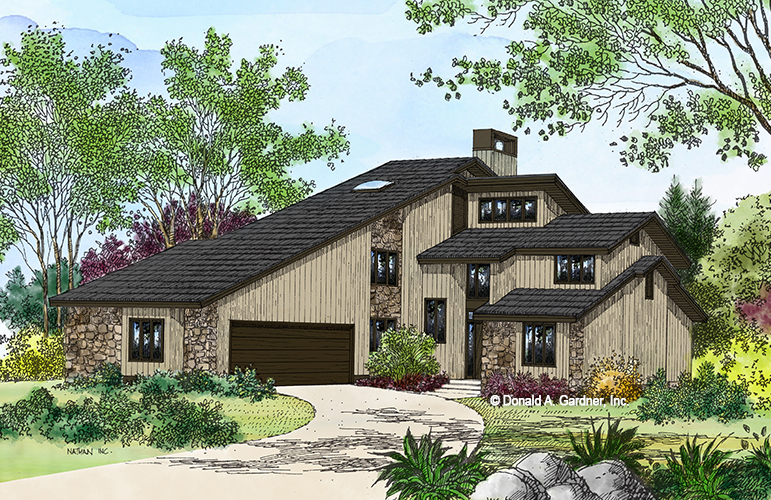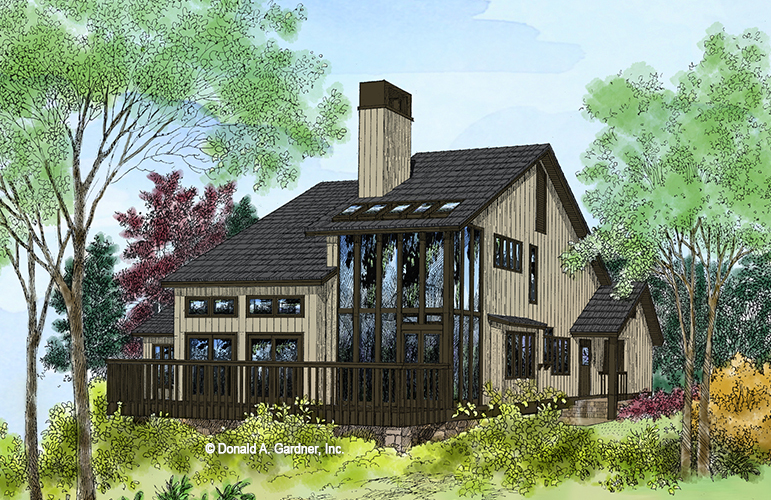Property Description
The Chandler is a stunning contemporary design with unique rooflines and walls of glass to flood the floor plan with natural light. The living spaces and two bedrooms are downstairs while the master suite is upstairs and offers a fireplace, a cathedral ceiling, and access to a sun room balcony with a circular staircase. Clerestory windows are on display from the second-floor balcony and a bedroom/study with full bathroom is available to meet the homeowners needs.
Property Id : 31633
Price: EST $ 196,236
Property Size: 2 392 ft2
Bedrooms: 4
Bathrooms: 3
Images and designs copyrighted by the Donald A. Gardner Inc. Photographs may reflect a homeowner modification. Military Buyers—Attractive Financing and Builder Incentives May Apply
Floor Plans
Listings in Same City
PLAN 8318-00144 – 4N290 Walter
EST $ 780,279
This 3 bedroom, 2 bathroom Country house plan features 1,813 sq ft of living space. America’s Best House Plan [more]
This 3 bedroom, 2 bathroom Country house plan features 1,813 sq ft of living space. America’s Best House Plan [more]
PLAN 8318-00144 – 4N290 Walter
EST $ 780,279
This 3 bedroom, 2 bathroom Country house plan features 1,813 sq ft of living space. America’s Best House Plan [more]
This 3 bedroom, 2 bathroom Country house plan features 1,813 sq ft of living space. America’s Best House Plan [more]
PLAN 8318-00144 – 4N290 Walter
EST $ 723,079
This 3 bedroom, 2 bathroom Country house plan features 1,813 sq ft of living space. America’s Best House Plan [more]
This 3 bedroom, 2 bathroom Country house plan features 1,813 sq ft of living space. America’s Best House Plan [more]
PLAN 098-00316 – 4N290 Walter
EST $ 935,014
Images copyrighted by the designer and used with permission from America’s Best House Plans. Photographs may reflec [more]
Images copyrighted by the designer and used with permission from America’s Best House Plans. Photographs may reflec [more]


 Purchase full plan from
Purchase full plan from 
