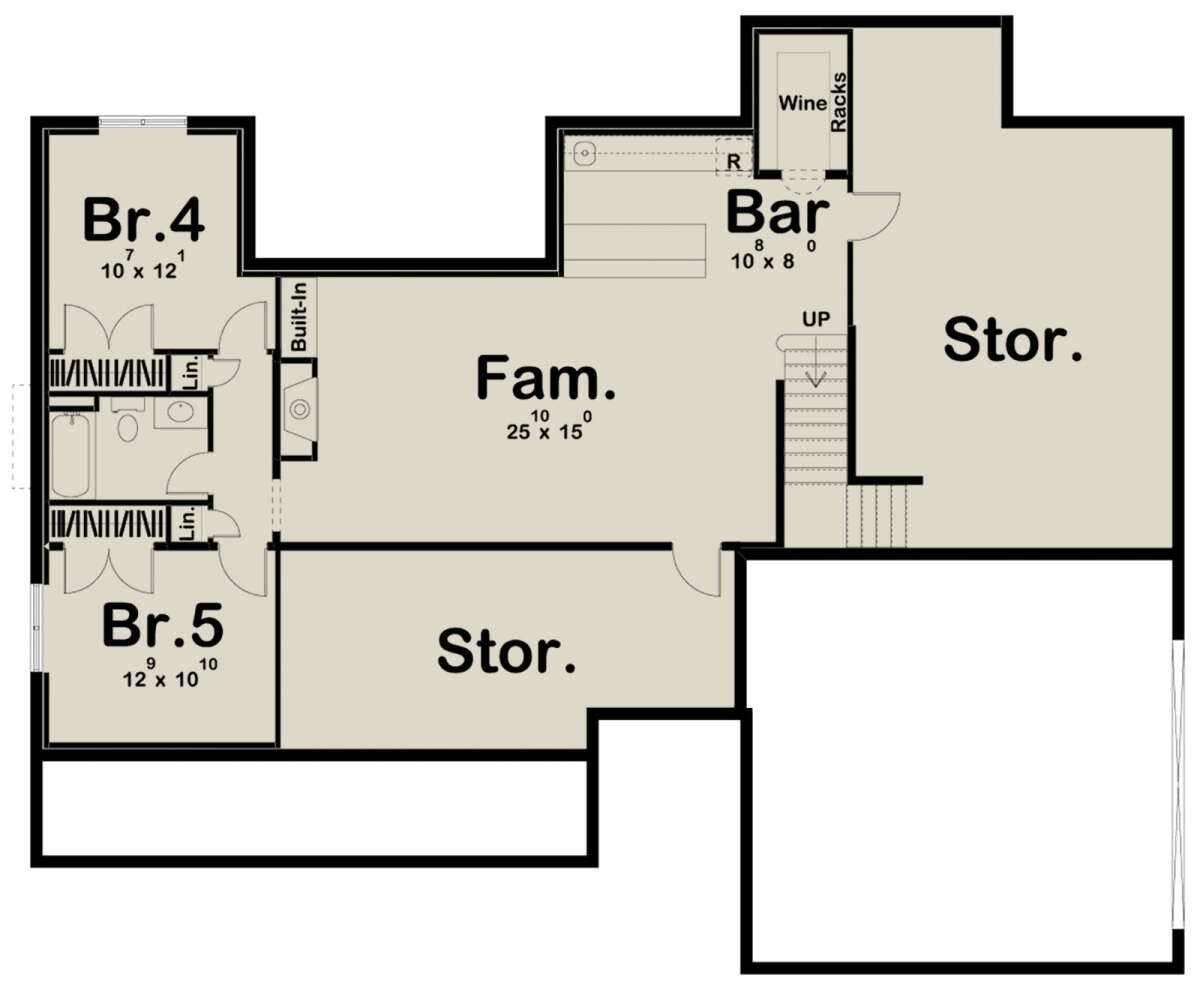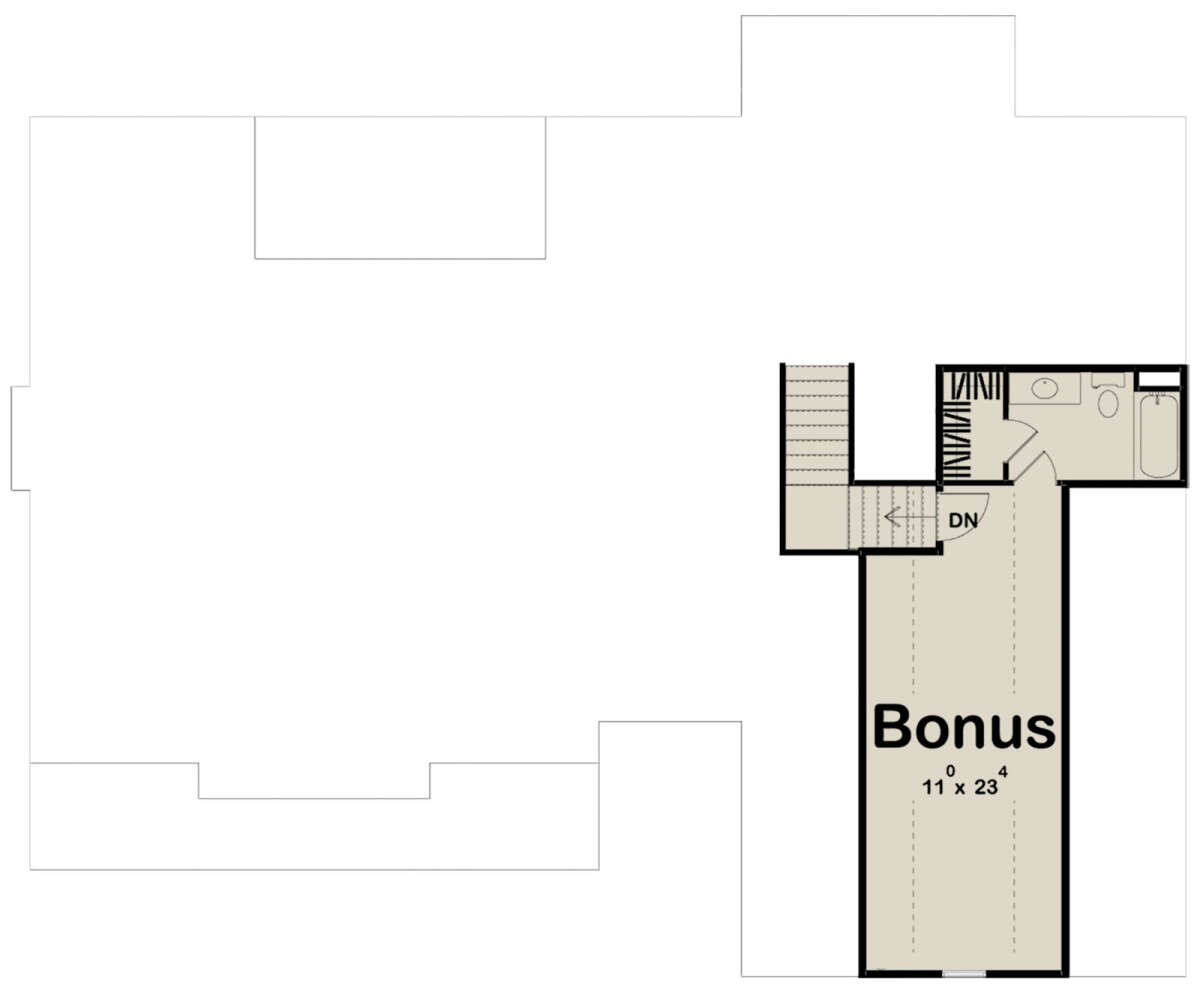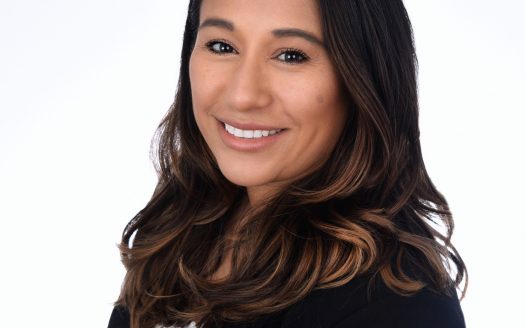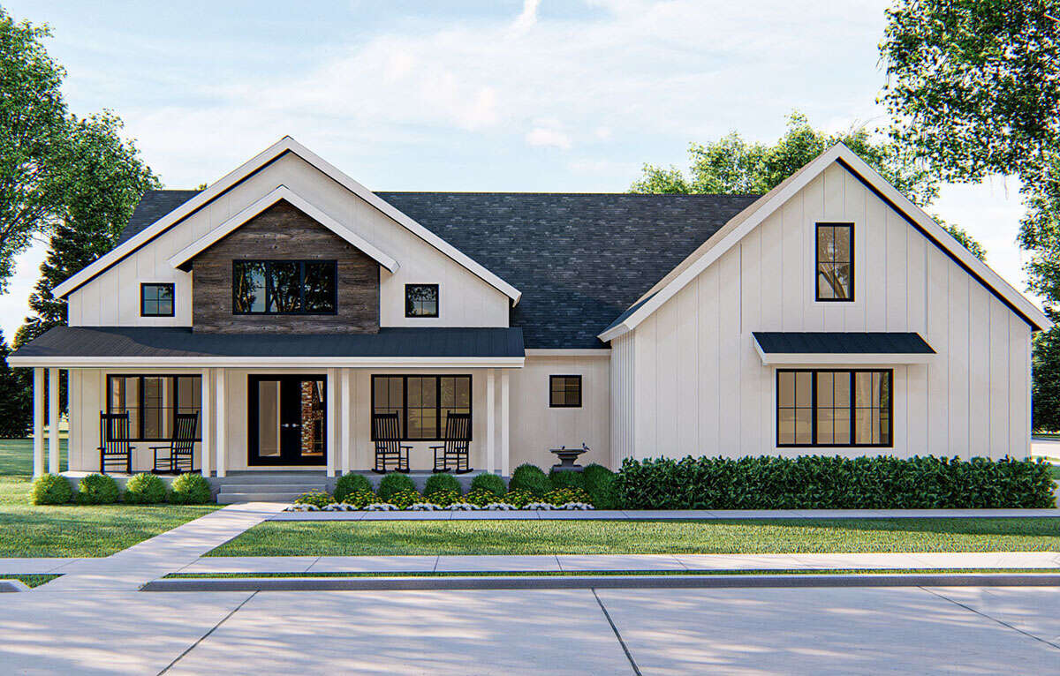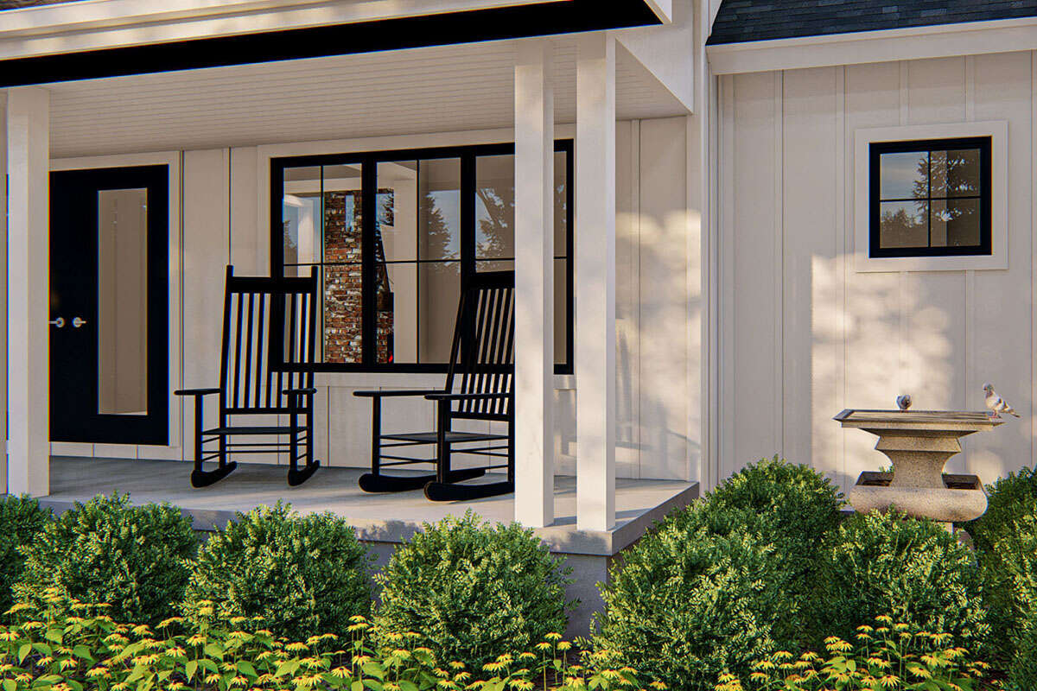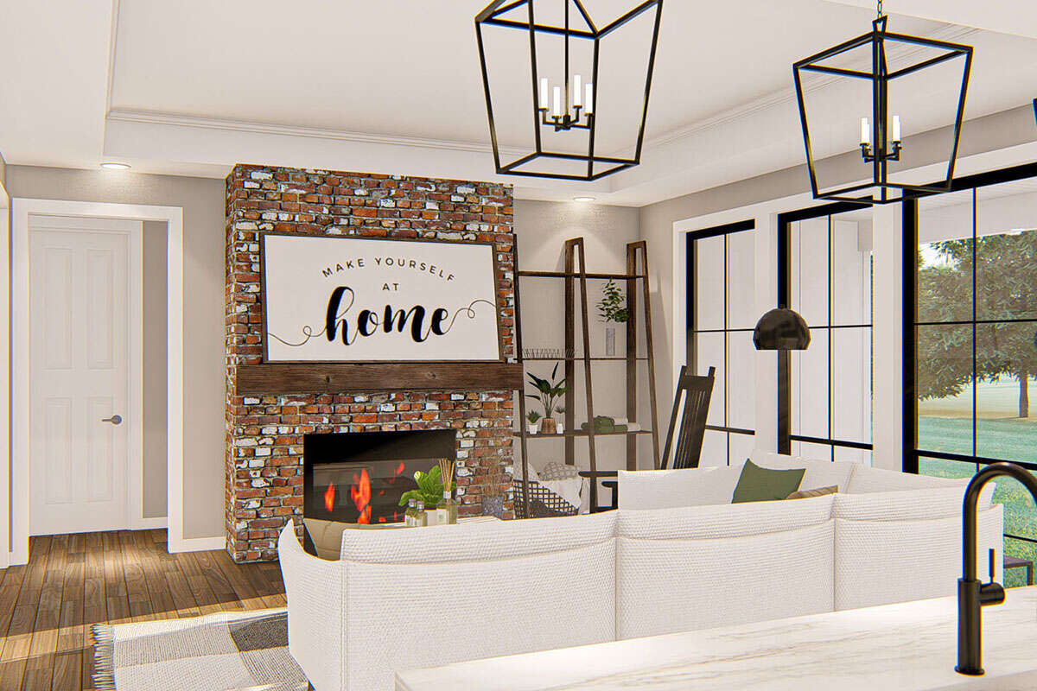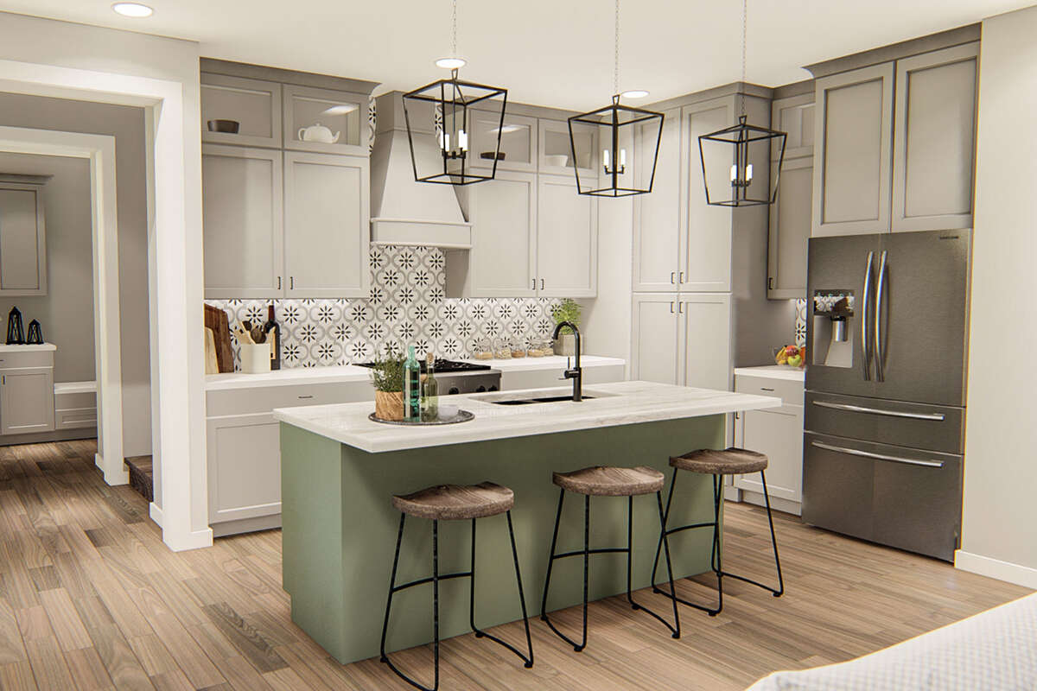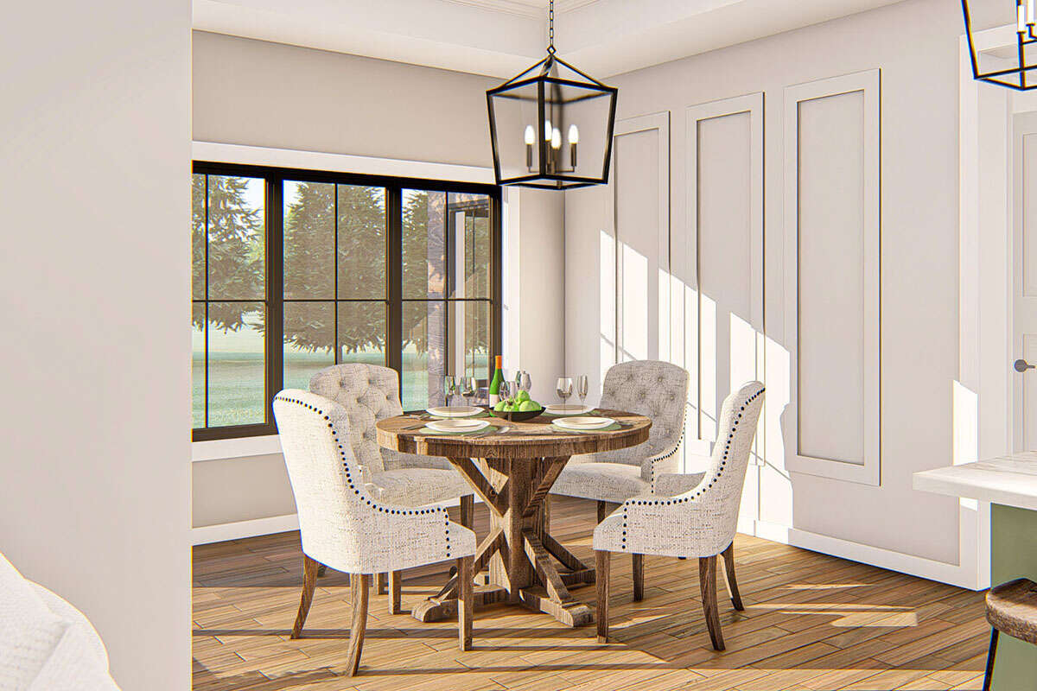Property Description
This Modern Farmhouse plan delivers a modern flair to the traditional farmhouse style. The gorgeous single-story home features an exterior mixed with board and batten siding, rustic wood accents, and large windows to give the home excellent curb appeal. The dazzling front covered porch creates a welcoming front entry to greet friends and family in addition to relaxing while having timeless conversations on rocking chairs or a porch swing. As you journey to the rear of the home, you’ll come across the side-entry garage which houses two vehicles and grants natural light from the beautiful multi-panel windows overlooking the front of the home. As you arrive at the rear of the home, you’ll find a comfortable rear porch spacious enough for lounge furniture and a table, making it that much more satisfying to watch the kids play or enjoy the outdoors without burning in the sun.
Inside, the floor plan is just as amazing as the exterior. Just off the entry is a wonderful formal living room that is warmed by a fireplace and is lit by tall windows overlooking the front of the home. Past the front entry is the great room unraveling the open floor plan. The great room is warmed by a second fireplace and sits under a tray ceiling reaching up to 10-foot ceiling height. The home’s kitchen includes a large island and a walk-in pantry with built-in shelving for convenient organization. The kitchen also opens to the dining room which is located in a sunlit corner with access to the rear patio.
The split bedroom plan features the master suite on one wing of the home while the two secondary bedrooms are situated on the opposite side. On the left side of the home, you’ll find two bedrooms that share a centrally located hall bathroom. On the right side of the home, you’ll find the large master suite. The master bedroom lies under a soaring cathedral ceiling and features a wall of windows covering the back wall and side wall. The master bathroom includes dual vanities, a large walk-in shower, an enclosed toilet area, and a walk-in closet with access to the laundry room. A massive bonus room above the garage features a full bathroom and a closet that would make a great home office, guest room, or a place for your kids to play.
If you’re looking for an entertainment center, you’re going to want to select the basement foundation option. This finished basement adds approximately 1,129 square feet to the overall home and delivers a large family room with a fireplace, trendy bar, and additional bedrooms sharing a hall bathroom.
Images copyrighted by the designer and used with permission from houseplans.net. Photographs may reflect a homeowner modification.
Military Buyers—Attractive Financing and Builder Incentives May Apply


 Purchase full plan from
Purchase full plan from 
