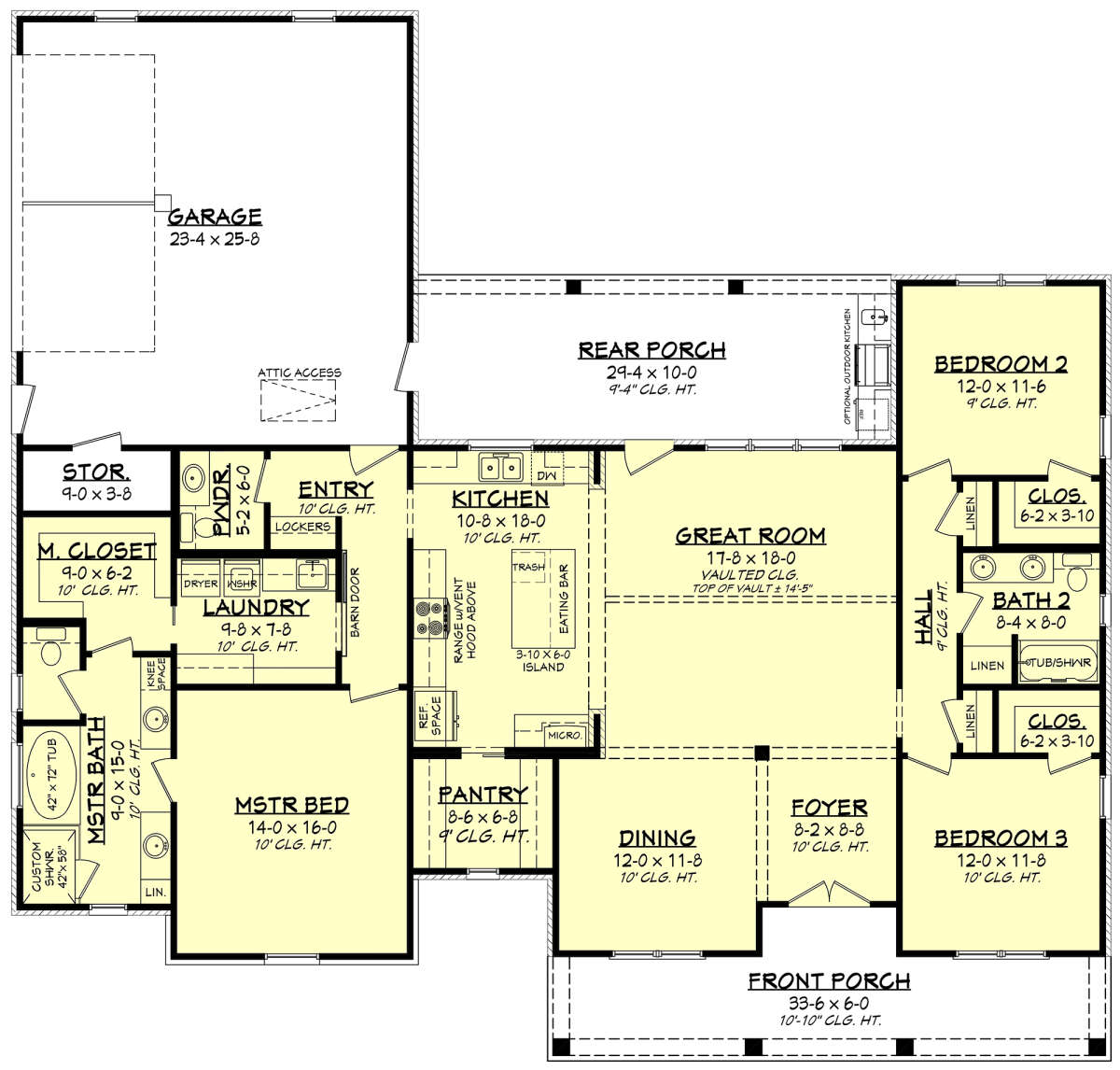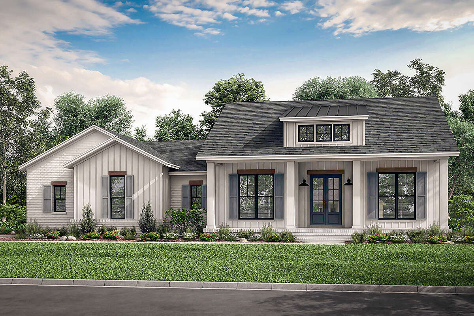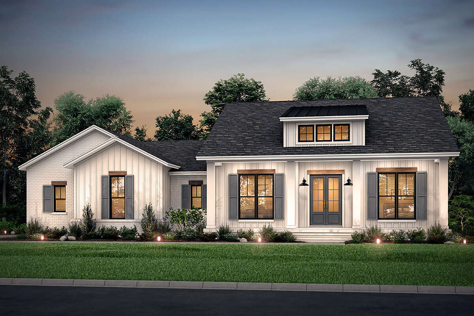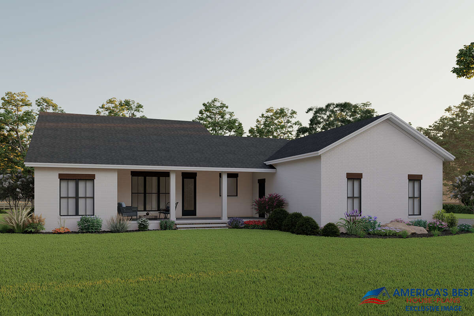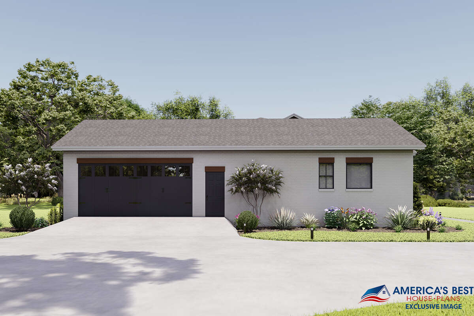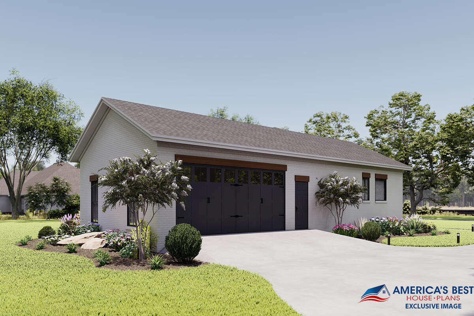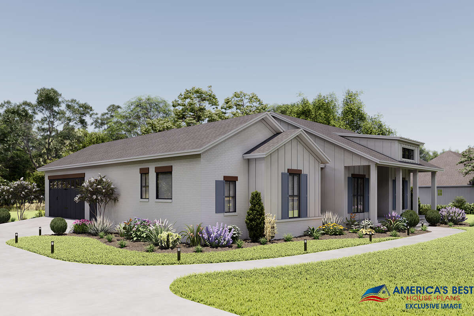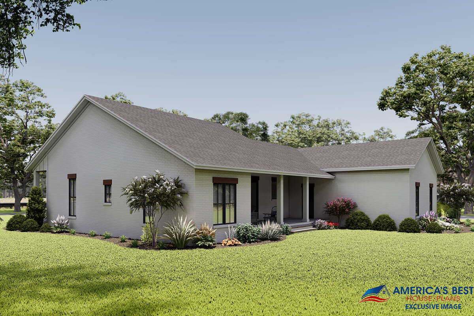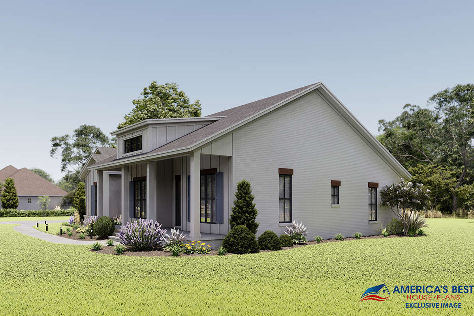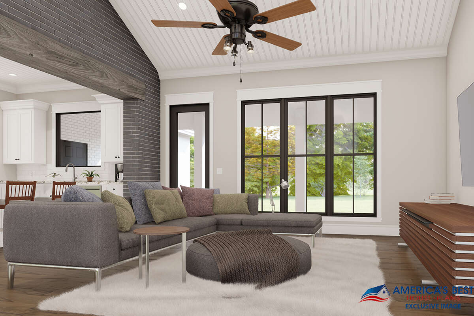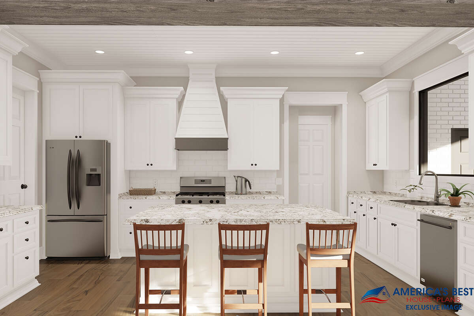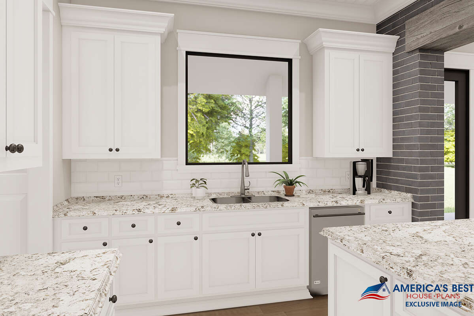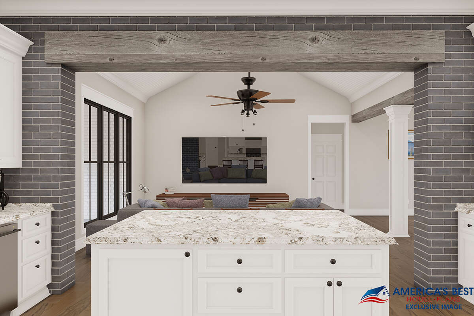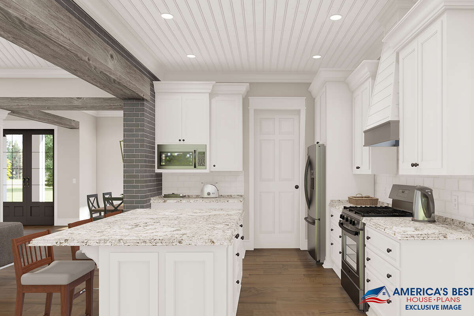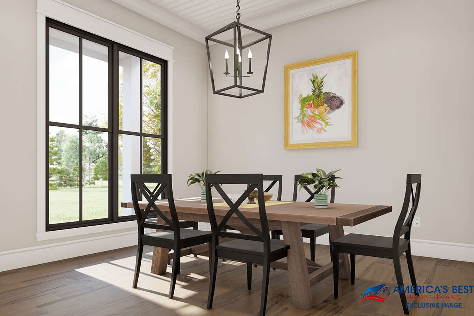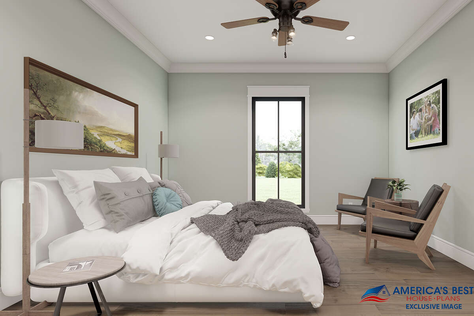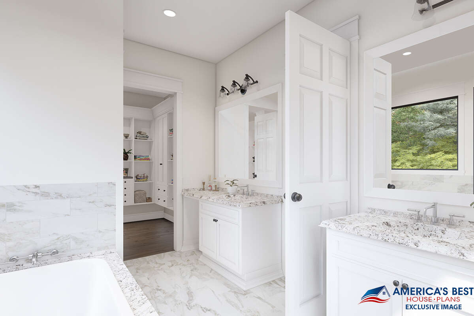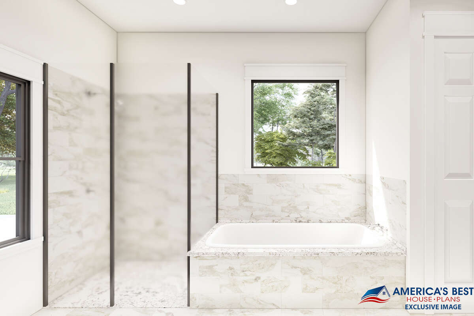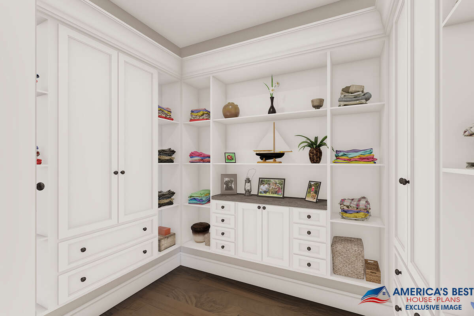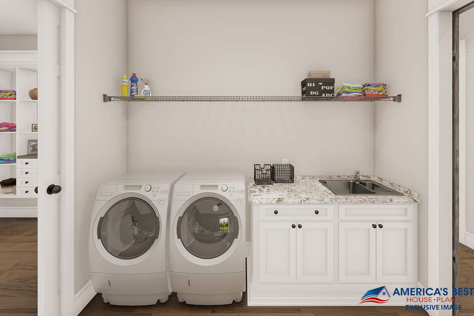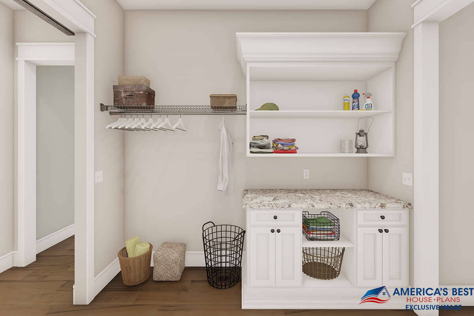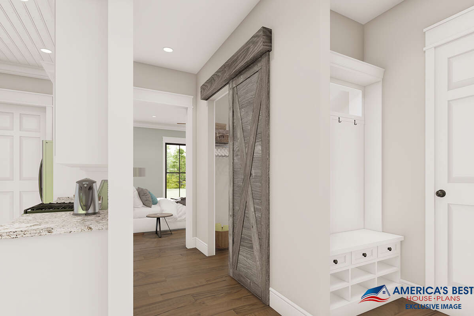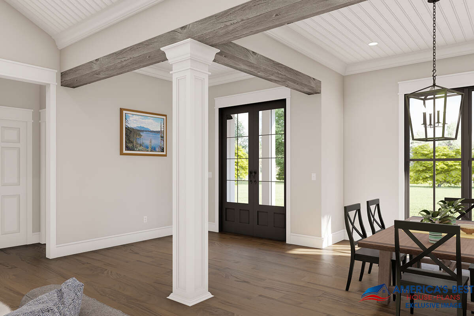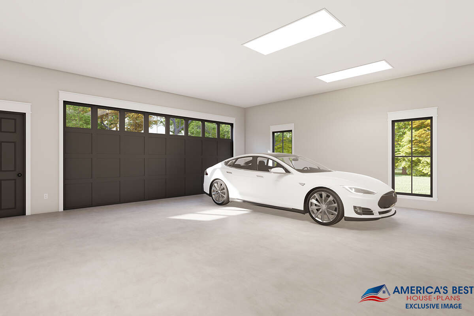Property Description
Fall in love with this charming Modern Farmhouse plan, detailing a comfortable single-story layout with an attractive exterior countenance comprised of board and batten and white brick. Outlining a family-friendly living, the interior measures approximately 2,044 square feet with three bedrooms and two plus bathrooms in a split bedroom arrangement. The exterior showcases two lovely covered porches designed to enjoy spending time outdoors. The front porch details a 10-foot ceiling height and a 33-foot width, while the rear porch spans 29-feet and has a 9-foot ceiling as well as an optional outdoor kitchen. The two-car garage is a side-entry with a storage room, attic access, and passageway to the rear porch.
The 10-foot foyer opens to the corner dining room which is connected to the 14-foot vaulted great room. This is a spacious room equipped for awesome family functions and gatherings. The kitchen spans from wall to wall offering a plethora of cook space with a center island featuring an eating bar and a double sink with window views. The walk-in pantry lies behind sliding doors and hosts a great amount of space to store food.
The split bedrooms are enhanced by the privacy hallways. Bedroom #2 and #3 are similarily sized with walk-in closets and share a hall bathroom with dual vanities. This side of the home is complete with extra linen closets. The master bedroom is roomy with a master bathroom with separate dual vanities, a custom shower, a soaking tub, and a private toilet. Just beyond the bathroom is the master closet with built-in shelving for optimal organization and convenient sliding door access to the laundry room. This Modern Farmhouse plan details a marvelous single-story layout with three bedrooms and two plus bathrooms.
Images copyrighted by the designer and used with permission from houseplans.net. Photographs may reflect a homeowner modification.
Military Buyers—Attractive Financing and Builder Incentives May Apply


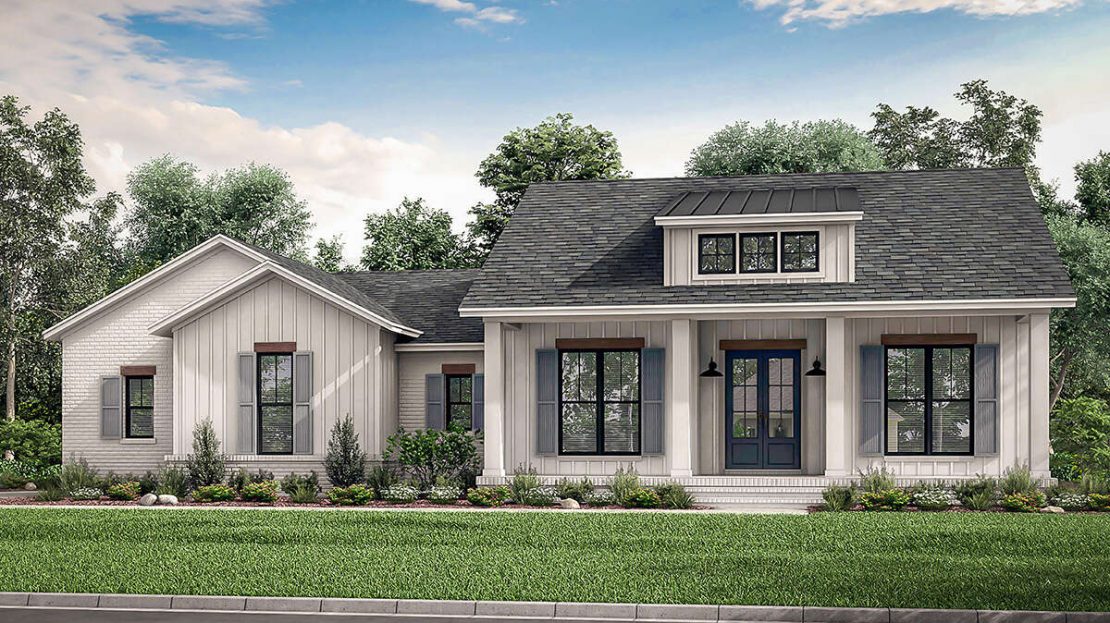
 Purchase full plan from
Purchase full plan from 
