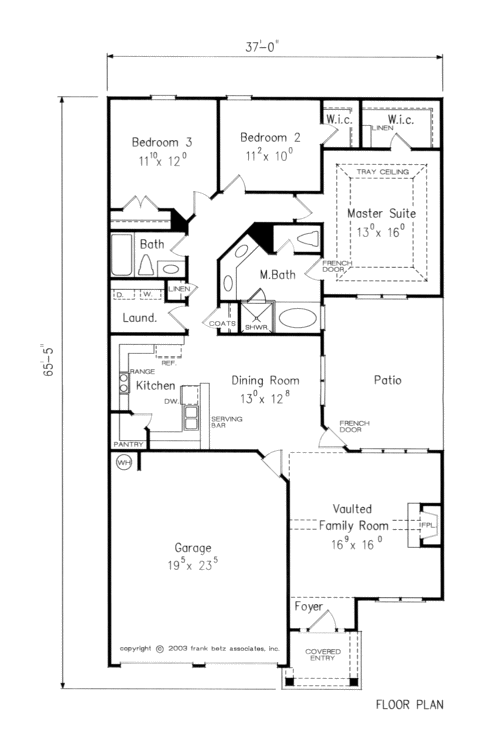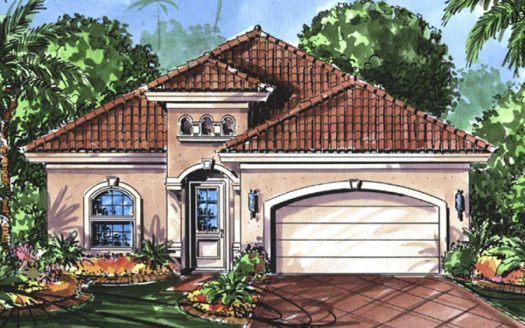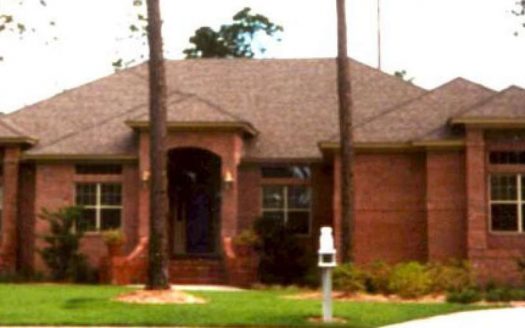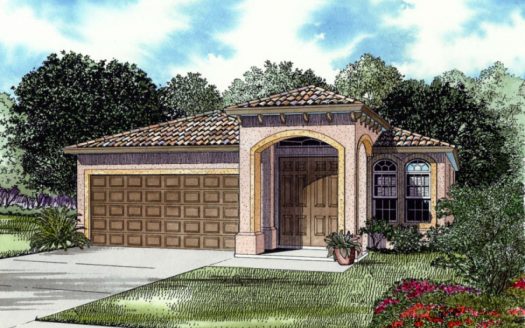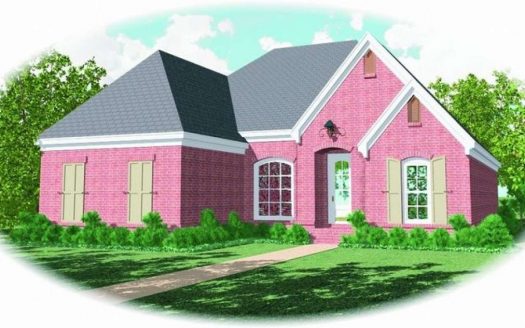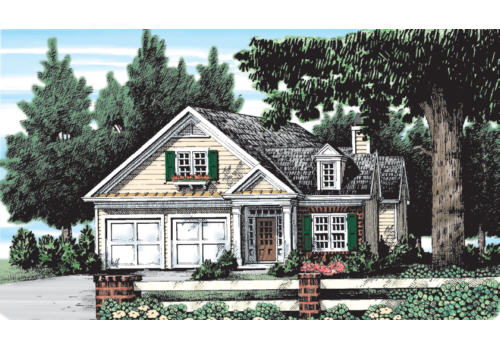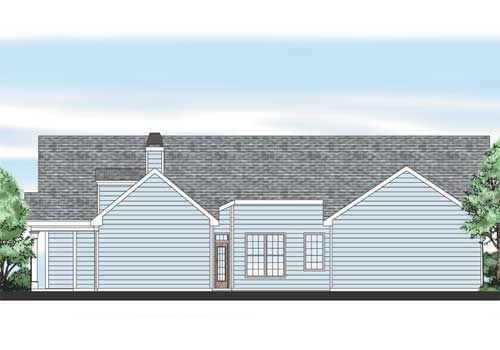Property Description
Stephenson House Plan – From the street this home has such charm with a window box, the accents of standing seam metal trim and the covered front porch. Entering the foyer to the vaulted family room this room offers enough room for the whole family with a great view of the patio. Moving through the middle of the home you find the dining room overlooking the patio and kitchen with its serving bar and pantry for storage. The hallway access leads past the laundry room, to the rear of the home where you will find the secondary bedrooms and bath, as well as the owner’s retreat with its luxury bath and large walk-in closet space.
Property Id : 31654
Price: EST $ 313,004
Property Size: 1 546 ft2
Bedrooms: 3
Bathrooms: 2
Images and designs copyrighted by the Frank Betz Associates. Photographs may reflect a homeowner modification. Military Buyers—Attractive Financing and Builder Incentives May Apply
Floor Plans
Listings in Same City
PLAN 1018-00011 – 246 Geneva Avenue
EST $ 884,846
This plan is not for sale for use in the following areas without the written consent of the designer: Collier Count [more]
This plan is not for sale for use in the following areas without the written consent of the designer: Collier Count [more]
admin
PLAN 4766-00068 – 15W209 Harrison Stre...
EST $ 818,173
This 3 bedroom, 2 bathroom French Country house plan features 2,499 sq ft of living space. America’s Best Hou [more]
This 3 bedroom, 2 bathroom French Country house plan features 2,499 sq ft of living space. America’s Best Hou [more]
admin
PLAN 168-00017 – 601 Rex Boulevard
EST $ 653,235
You will enjoy the Mediterranean inspired exterior façade which features a grand covered entrance with double door [more]
You will enjoy the Mediterranean inspired exterior façade which features a grand covered entrance with double door [more]
admin
PLAN 053-01653 – 221 Columbia Avenue
EST $ 972,878
This 4 bedroom, 3 bathroom European house plan features 3,046 sq ft of living space. America’s Best House Pla [more]
This 4 bedroom, 3 bathroom European house plan features 3,046 sq ft of living space. America’s Best House Pla [more]
admin


 Purchase full plan from
Purchase full plan from 