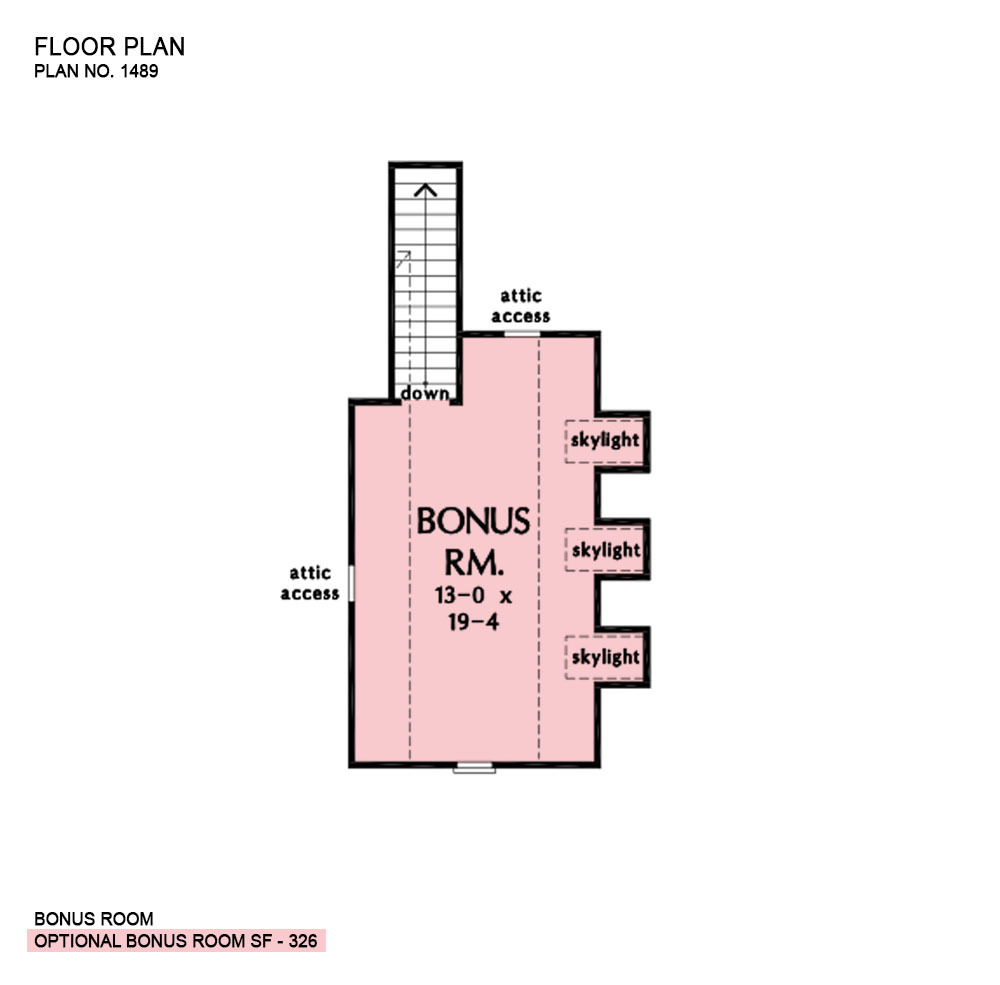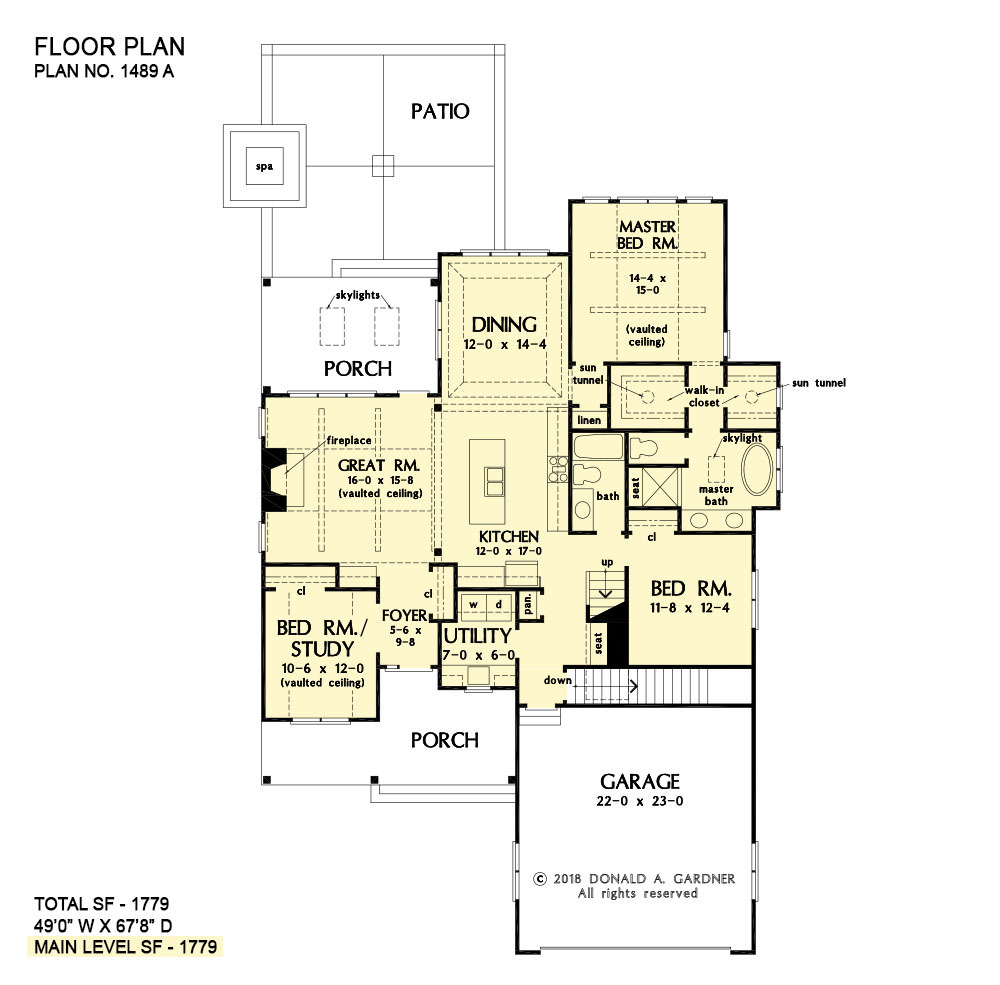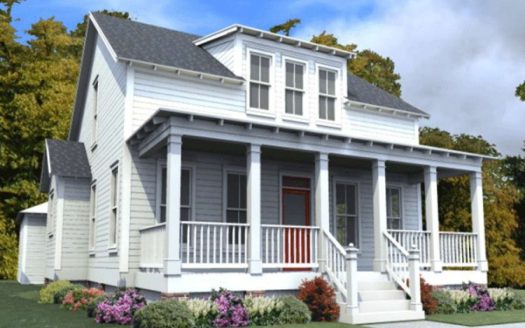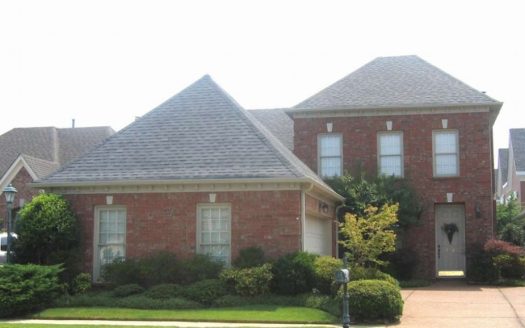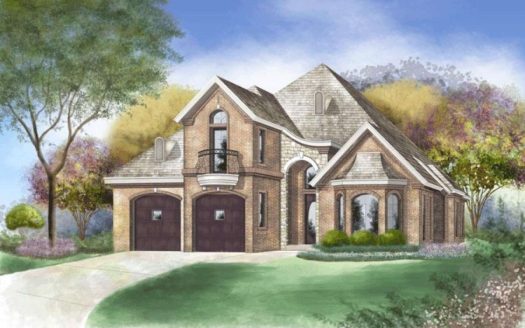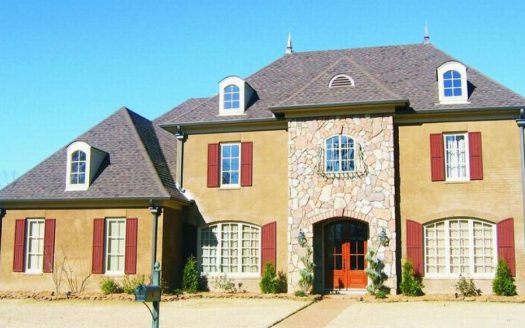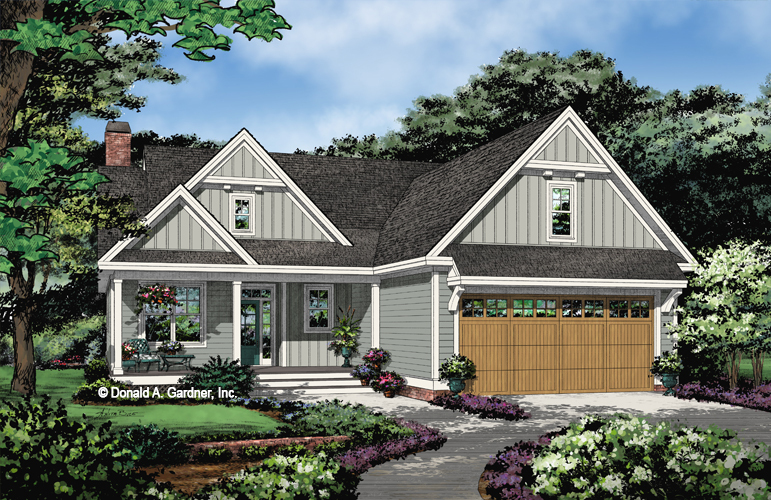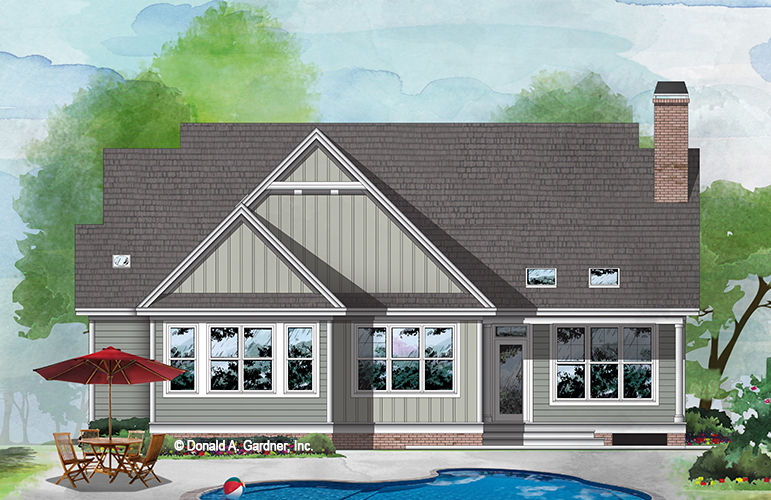Property Description
This modest design features a front-entry garage and a narrow footprint to accommodate a smaller lot. A trio of gables are accented with vertical boards and columns highlight the front porch. The garage offers entry to the home through a mud room with a pantry and a drop zone for bags, coats and shoes. The utility room is adjacent with a window above a utility sink and built-in cabinetry on either side. The kitchen is open to the great room and features an island with bar seating. The great room has a vaulted ceiling that frames the fireplace and the rear porch with skylights is the perfect place to relax when the weather is nice. A dramatic tray ceiling tops the dining room. The master suite is elegant with a vaulted ceiling and the master bathroom enjoys a freestanding bathtub. A double-sink vanity and walk-in shower complete this space. Two additional bedrooms are available, along with a full bathroom, and a bonus room provides optional square footage for a recreational room or future expansion.
Property Id : 31657
Price: EST $ 23,900
Property Size: 1 779 ft2
Bedrooms: 3
Bathrooms: 2
Images and designs copyrighted by the Donald A. Gardner Inc. Photographs may reflect a homeowner modification. Military Buyers—Attractive Financing and Builder Incentives May Apply
Floor Plans
Listings in Same City
EST $ 546,372
This Historical house plan features an attractive exterior façade and a stunning interior floor plan reminiscent of
[more]
This Historical house plan features an attractive exterior façade and a stunning interior floor plan reminiscent of
[more]
EST $ 498,455
This 3 bedroom, 2 bathroom Narrow Lot house plan features 2,380 sq ft of living space. America’s Best House P
[more]
This 3 bedroom, 2 bathroom Narrow Lot house plan features 2,380 sq ft of living space. America’s Best House P
[more]
EST $ 702,190
This 3 bedroom, 3 bathroom European house plan features 3,043 sq ft of living space. America’s Best House Pla
[more]
This 3 bedroom, 3 bathroom European house plan features 3,043 sq ft of living space. America’s Best House Pla
[more]
EST $ 765,174
This 5 bedroom, 4 bathroom European house plan features 3,564 sq ft of living space. America’s Best House Pla
[more]
This 5 bedroom, 4 bathroom European house plan features 3,564 sq ft of living space. America’s Best House Pla
[more]


 Purchase full plan from
Purchase full plan from 

