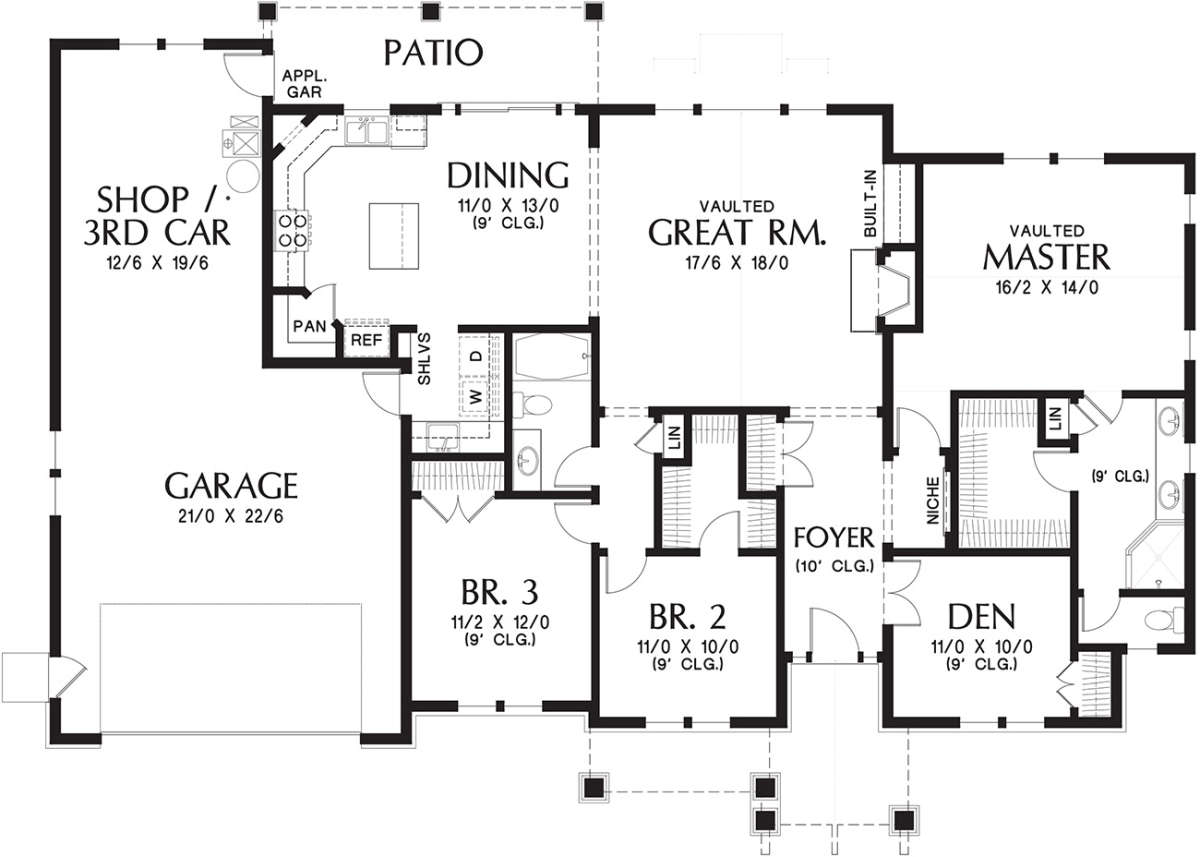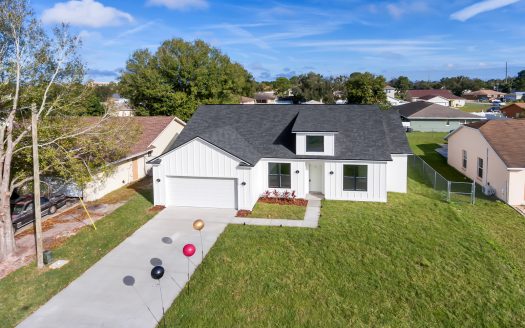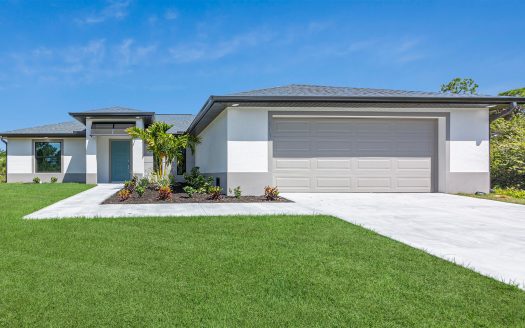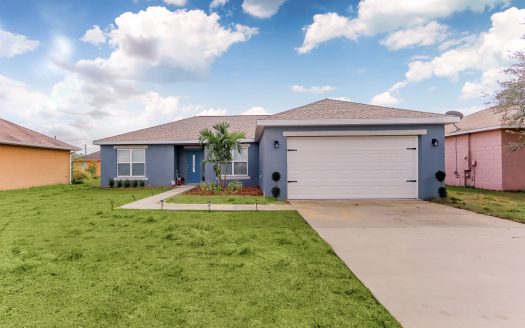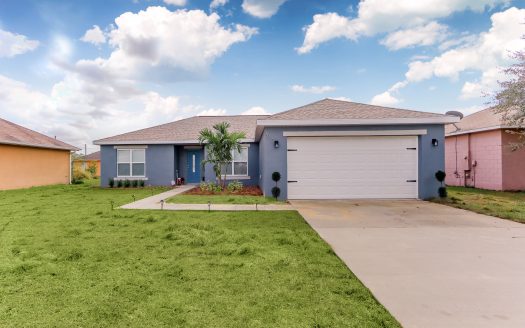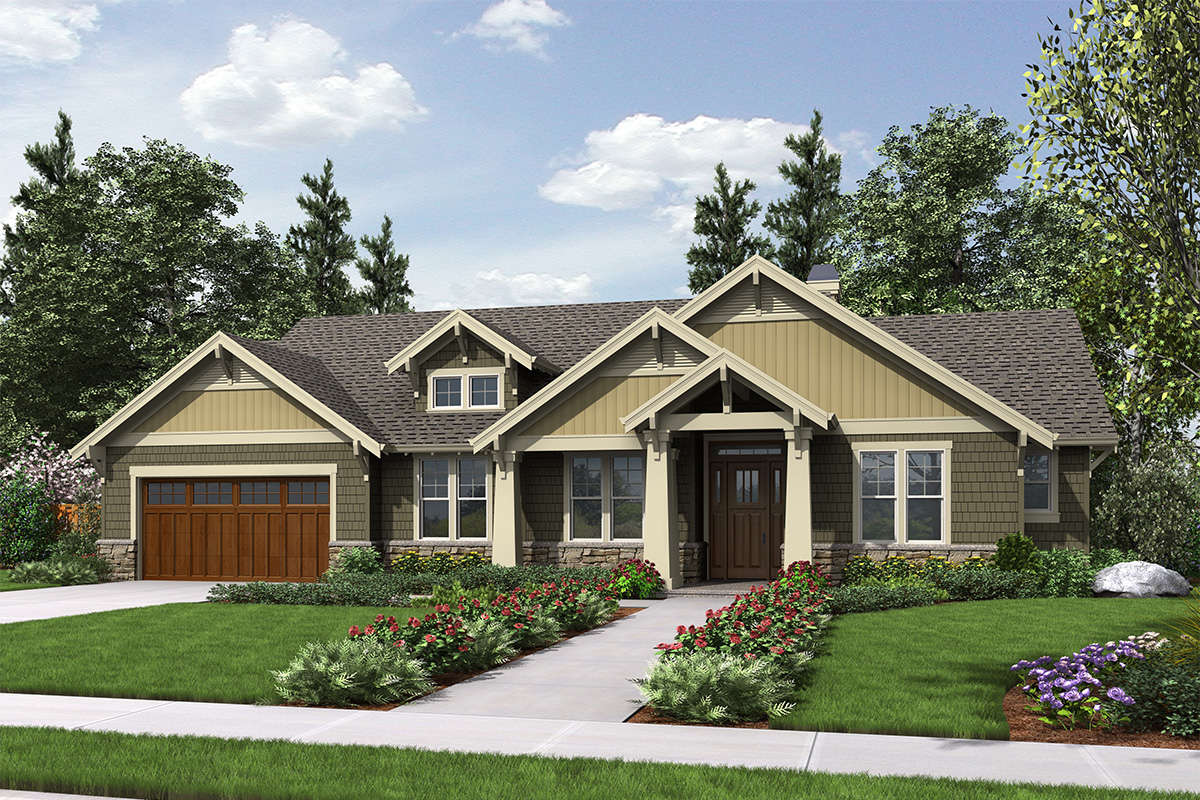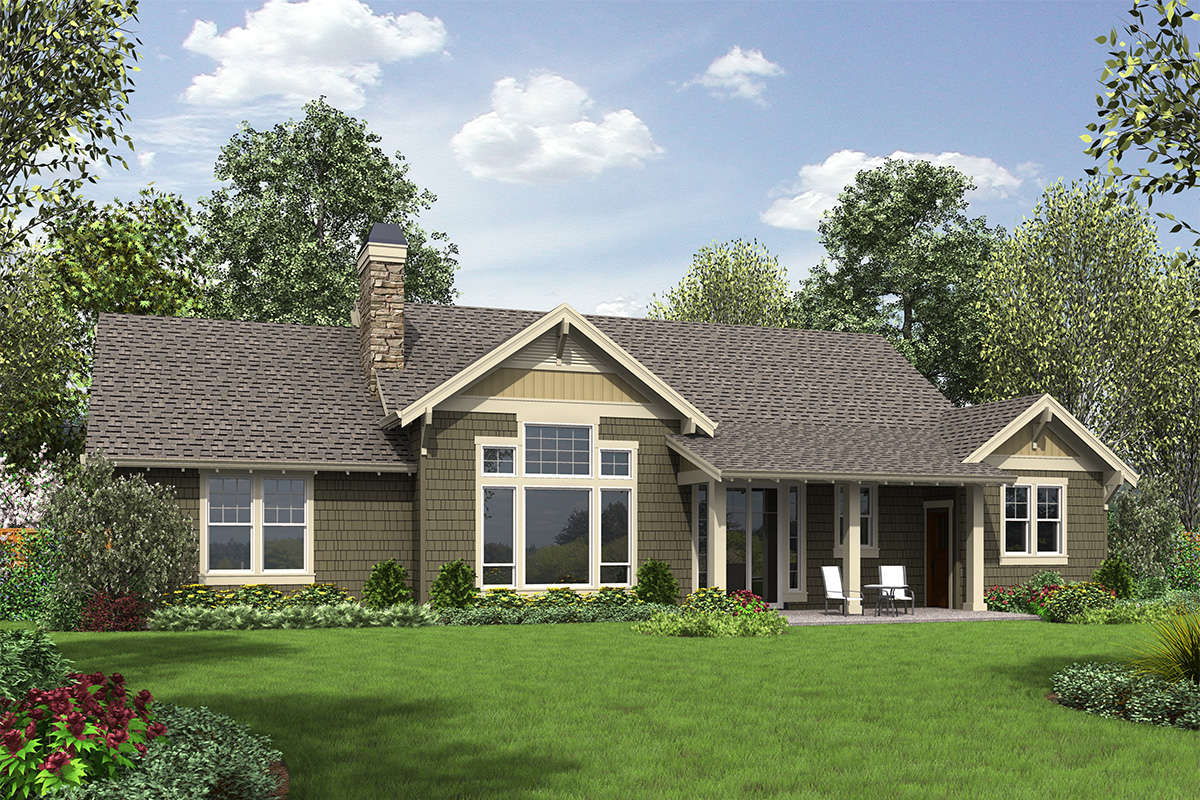Property Description
This attractive Craftsman house plan design is sure to be the showpiece of your neighborhood! The tapered columns and stone accents are tasteful and eye-catching. The covered front and rear porch offer excellent relaxing areas and the two car garage is spacious enough for vehicle and workshop space. The garage also provides a pedestrian door and rear patio access.
The interior begins with the bright and welcoming foyer, which includes a handy coat closet and opens to the den, which also includes a coat closet. Straight ahead, the great room will be the center of family activities where the fireplace will add warmth, the vaulted ceiling adding drama, and the built-in shelving providing storage.
The family chef will appreciate the island kitchen, with its useful pantry. The versatile dining area is perfect for everyday meals or elegant dinners and provides sliding door access to the covered patio.
In a quiet corner of the home, the vaulted master bedroom is a peaceful haven after a long day. The posh bathroom incorporates a sizable walk-in closet, dual vanities, a shower, and a private toilet. Two secondary bedrooms face the front yard and share a full bathroom. This Craftsman house plan outlines a handsome traditional exterior with a sensible interior layout designed for modern family living.
Images copyrighted by the designer and used with permission from America’s Best House Plans. Photographs may reflect a homeowner modification.
Military Buyers—Attractive Financing and Builder Incentives May Apply


 Purchase full plan from
Purchase full plan from 
