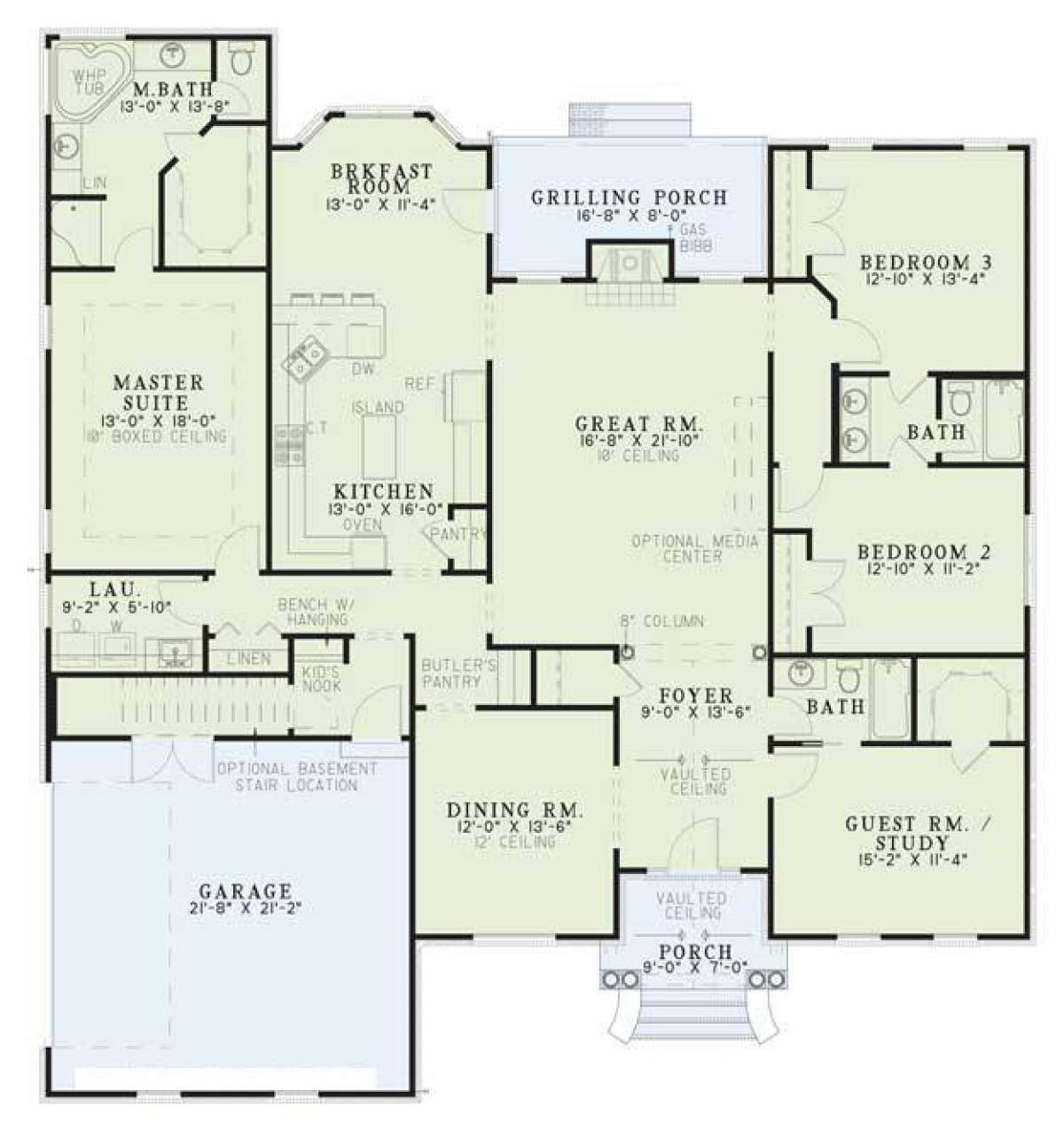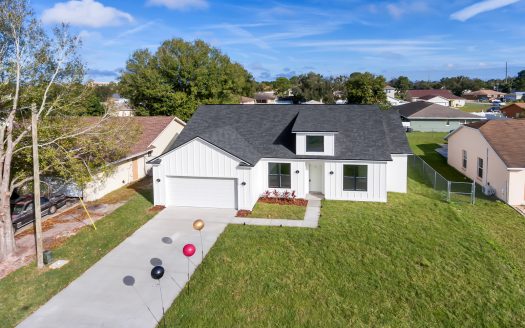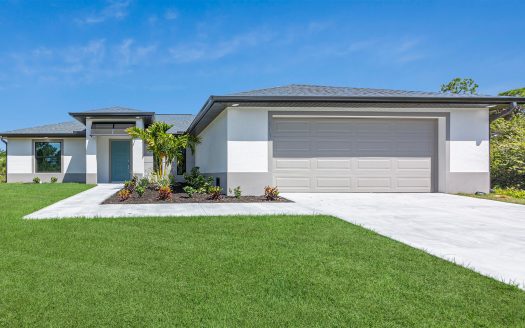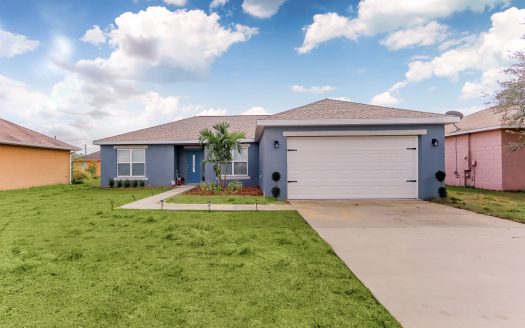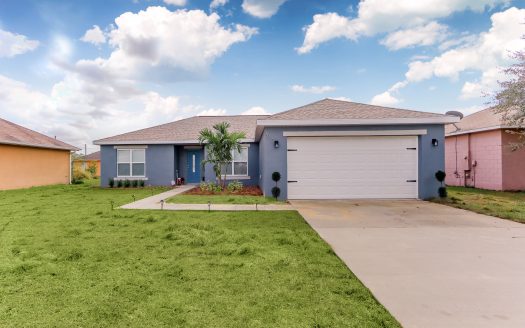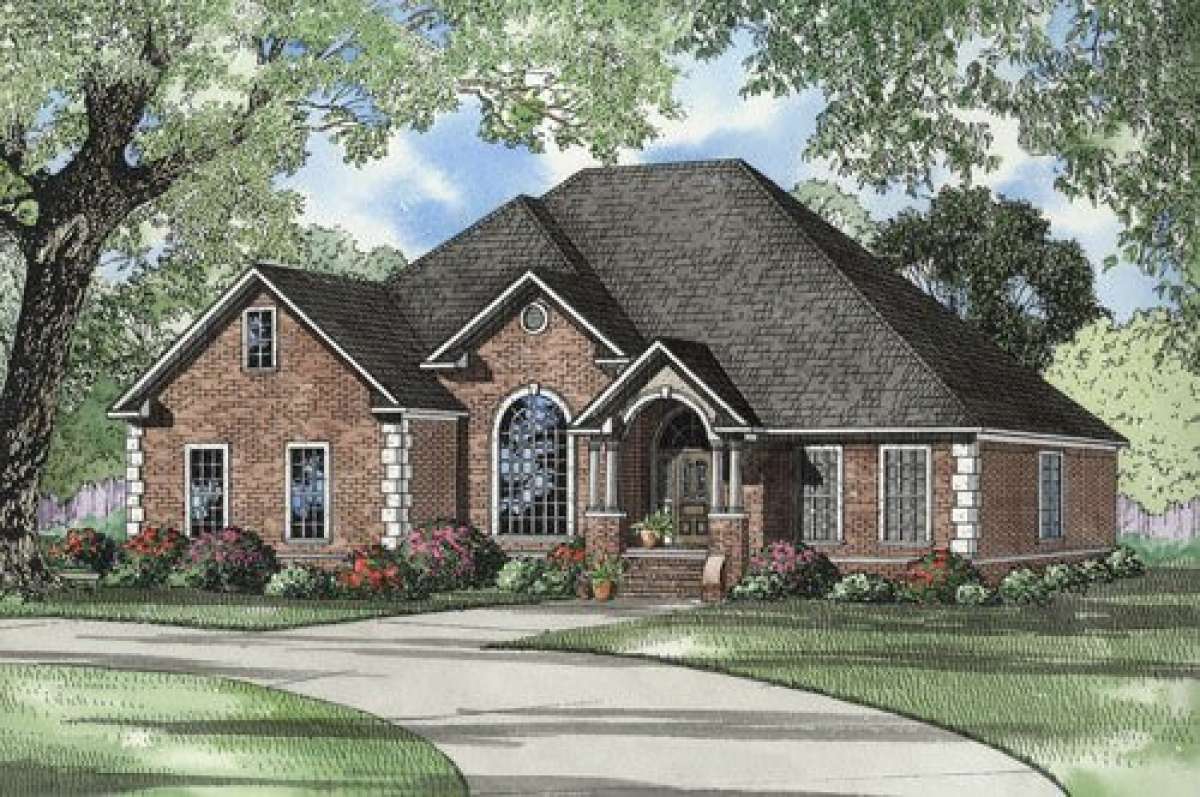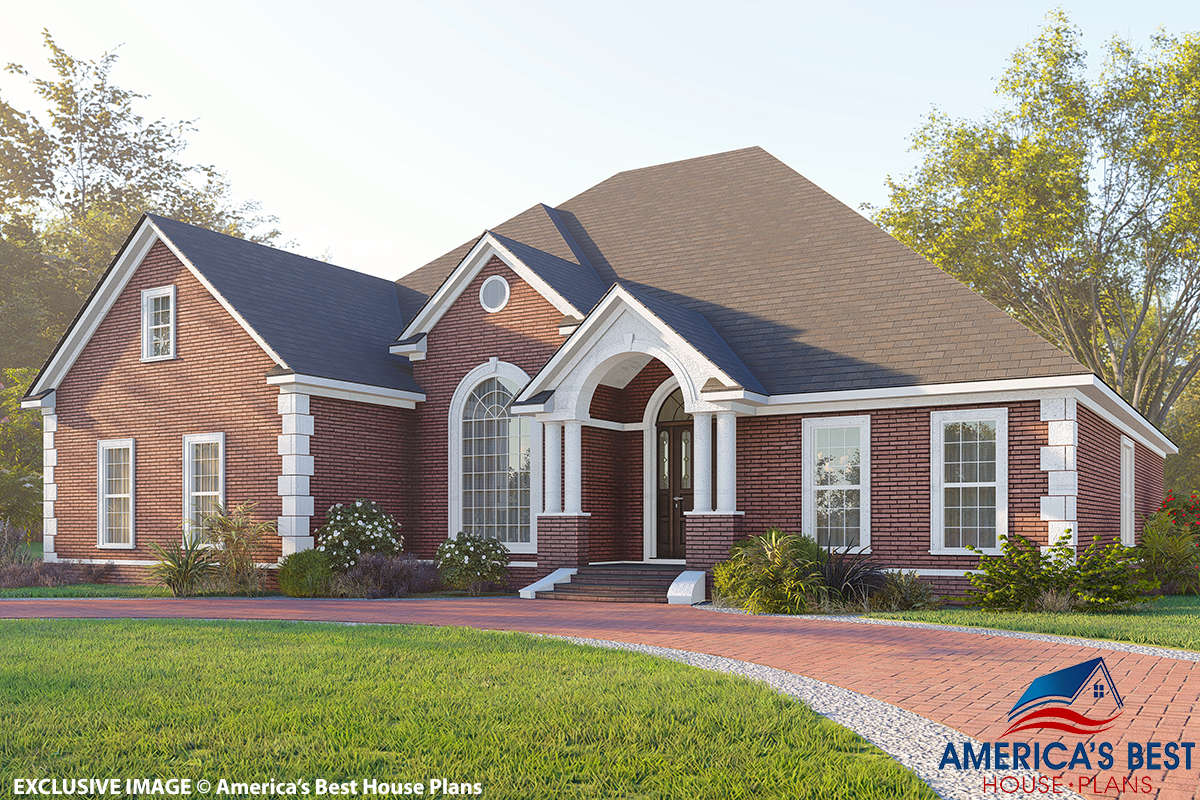Property Description
A beautifully crafted Southern house plan displaying handsome architectural design features, which highlight the charm and character of gentle living. The home
Images copyrighted by the designer and used with permission from America’s Best House Plans. Photographs may reflect a homeowner modification.
Military Buyers—Attractive Financing and Builder Incentives May Apply
Address: 12534 STEEN TERRACE
City: port charlotte
State/County: FL
Zip: 33981
Country: United States
Open In Google Maps Property Id : 66279
Price: EST $ 492,143
Property Size: 2 486 ft2
Bedrooms: 4
Bathrooms: 3
Images copyrighted by the designer and used with permission from America's Best House Plans Inc. Photographs may reflect a homeowner modification. Military Buyers—Attractive Financing and Builder Incentives May Apply
Floor Plans
Contact Me
Schedule a showing?
Listings in Same City
WBFL – Farmhouse – 4378 Elvingto...
EST $ 381,500
Beautiful 1-story modern farmhouse design boasting 4 bedrooms, 2 full bathrooms and 1 half bathroom, which includes [more]
Beautiful 1-story modern farmhouse design boasting 4 bedrooms, 2 full bathrooms and 1 half bathroom, which includes [more]
IHSF – Boca – 18367 Lincoya Aven...
EST $ 402,800
Available to build in Charlotte County and North Port areas. Beautiful one-story Florida ranch with open floor pla [more]
Available to build in Charlotte County and North Port areas. Beautiful one-story Florida ranch with open floor pla [more]
WBFL Ernest 4/3 – 17064 Kellog Avenue
EST $ 361,200
The Ernest Model boasts 4 bedrooms and 3 full bathrooms, which includes a split Master Ensuite, OPEN FLOOR PLAN, GR [more]
The Ernest Model boasts 4 bedrooms and 3 full bathrooms, which includes a split Master Ensuite, OPEN FLOOR PLAN, GR [more]
WBFL Ernest 4/3 – 17324 Shirley Avenue
EST $ 391,520
The Ernest Model boasts 4 bedrooms and 3 full bathrooms, which includes a split Master Ensuite, OPEN FLOOR PLAN, GR [more]
The Ernest Model boasts 4 bedrooms and 3 full bathrooms, which includes a split Master Ensuite, OPEN FLOOR PLAN, GR [more]


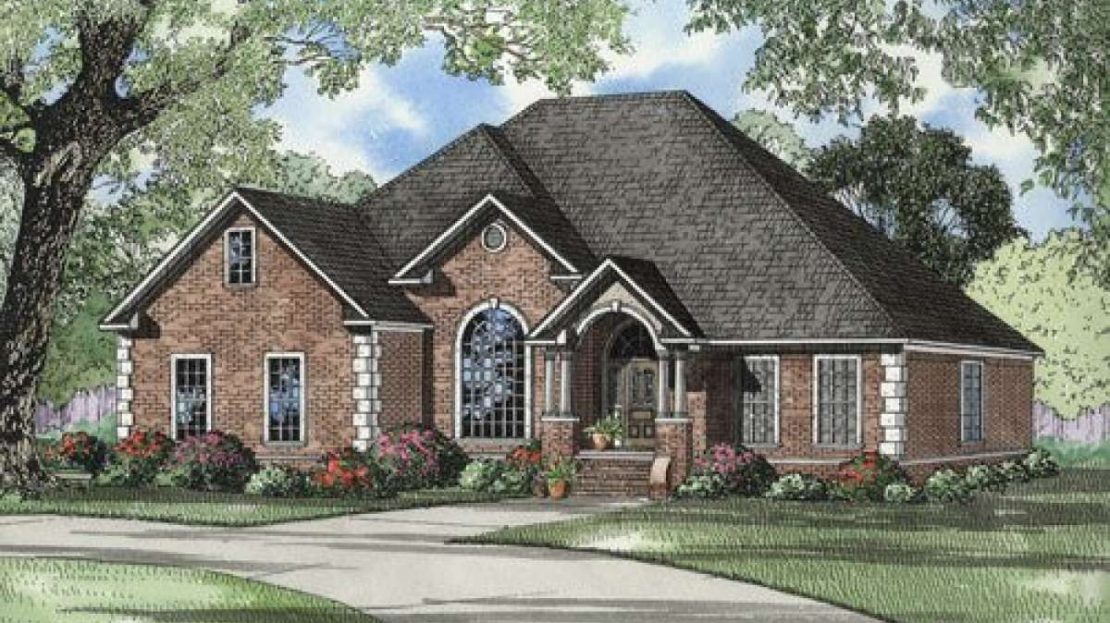
 Purchase full plan from
Purchase full plan from 
