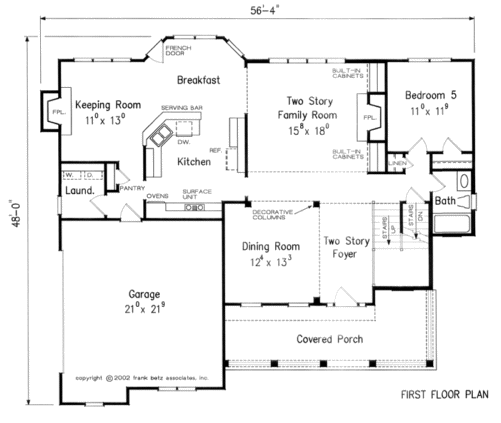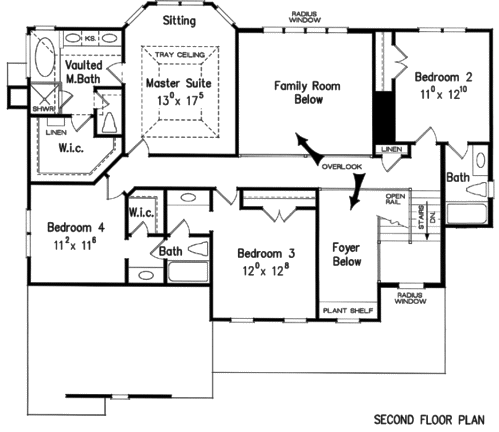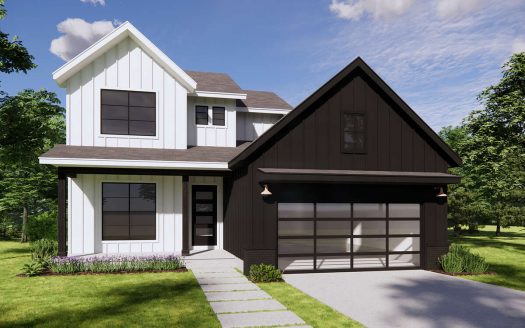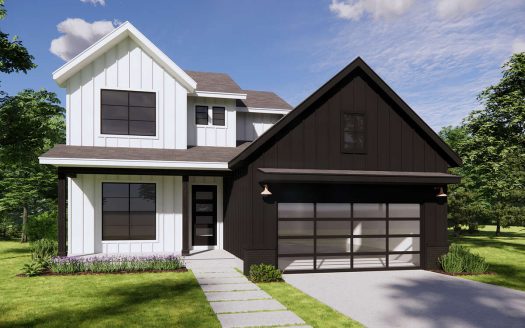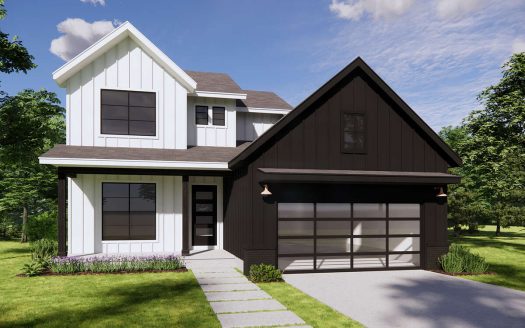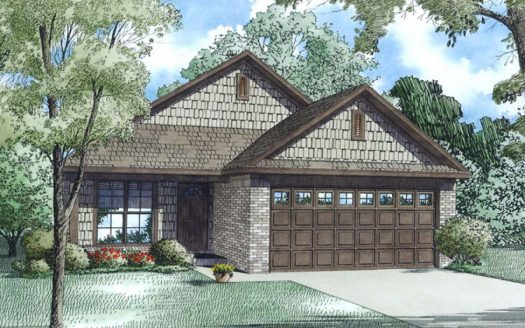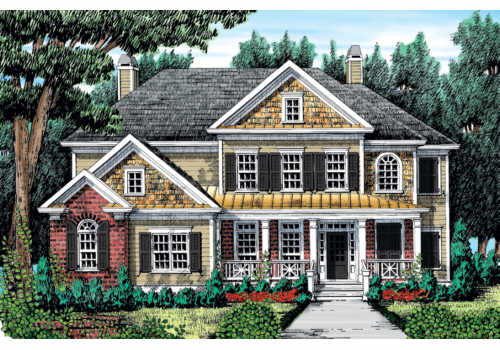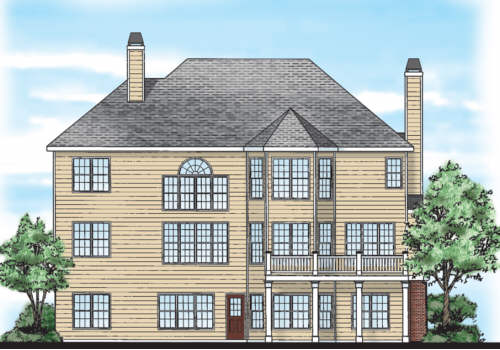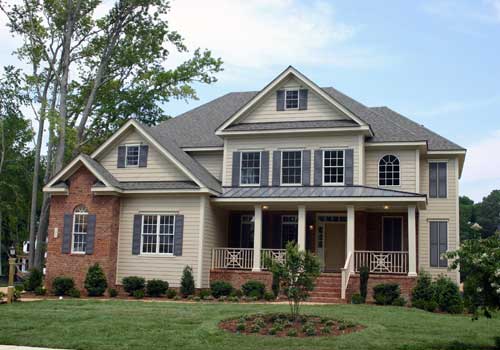Property Description
Port Royal House Plan – A gentle mix of shingles, brick and clapboard siding lend a relaxed spirit to this spacious four-bedroom home. The wrapping front covered porch provides an outdoor comfort zone, yet is a mere introduction to a grand plan that offers many welcoming retreats. Built-in cabinetry frames a massive fireplace in the two-story family room—designed to take in light and views from the back property. Walls of glass allow daylight to brighten the breakfast bay, kitchen and keeping room, creating an inviting space for family members to gather. On the upper level, sleeping quarters include a luxurious master suite with a sitting bay, and three secondary bedrooms linked by a balcony bridge.


 Purchase full plan from
Purchase full plan from 