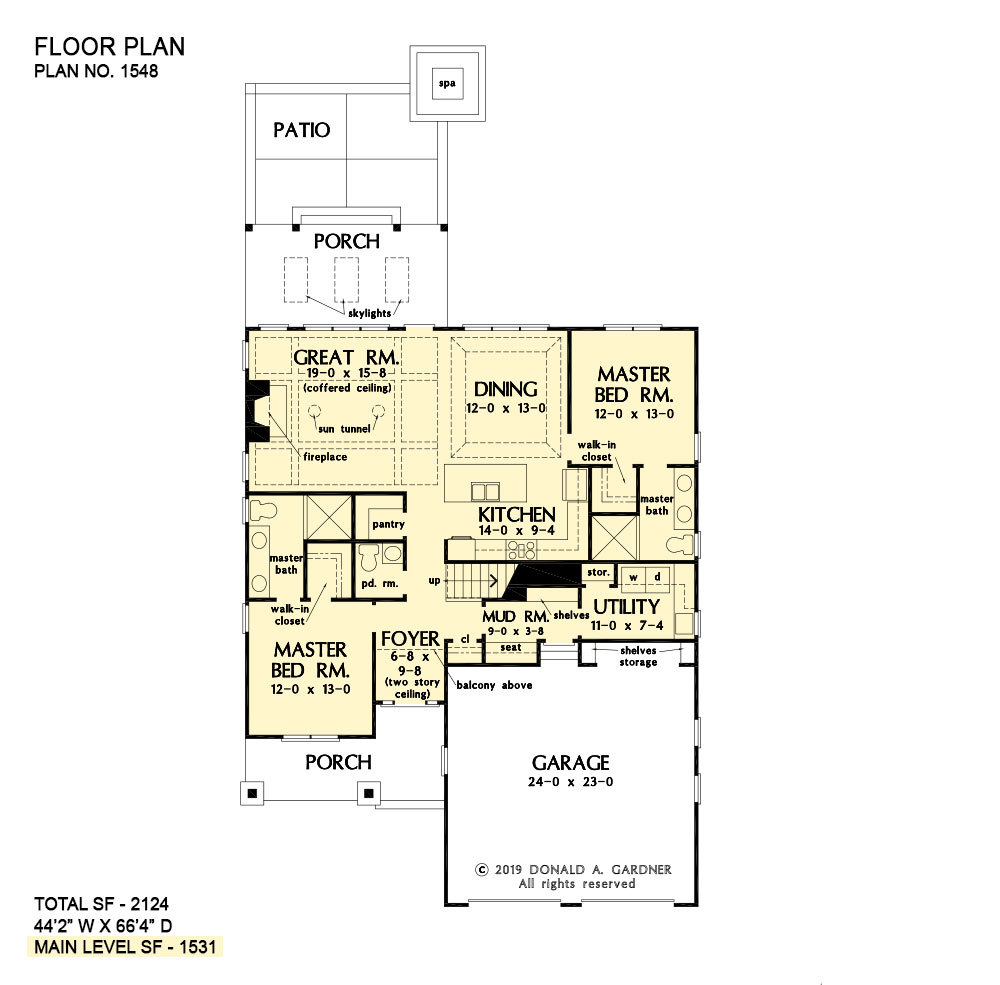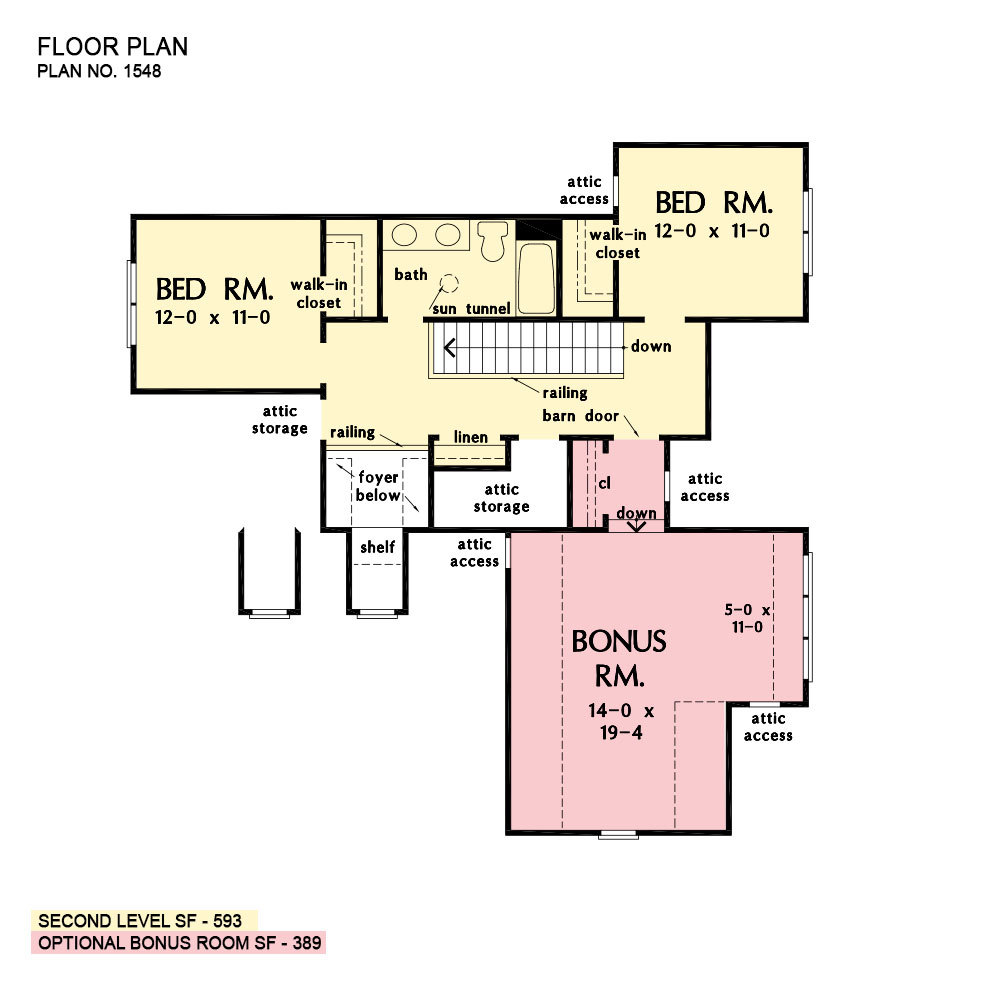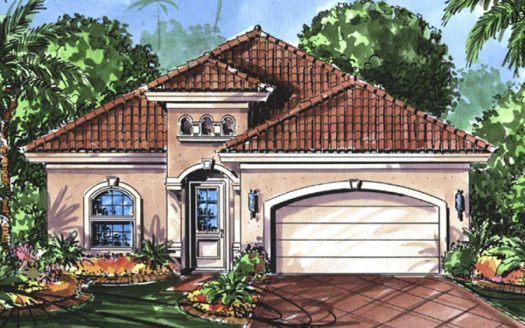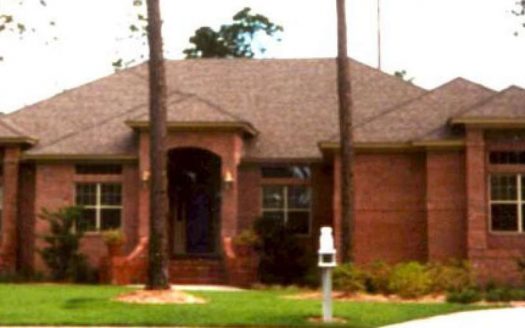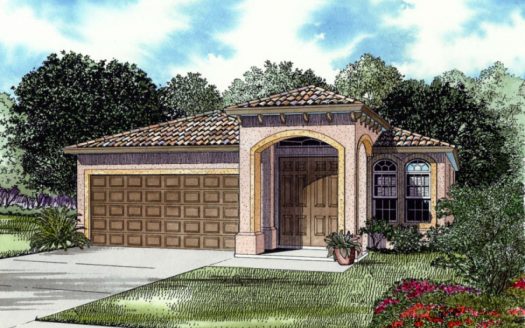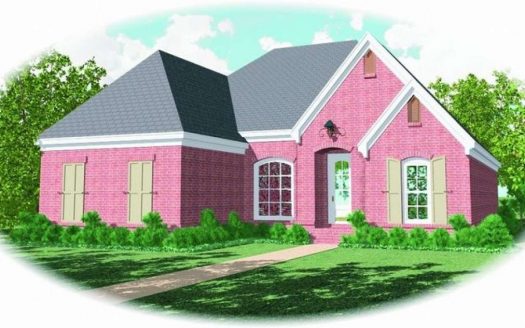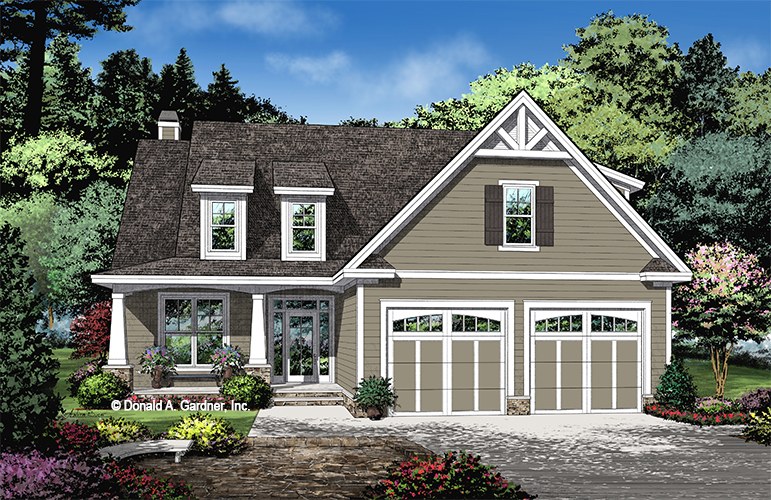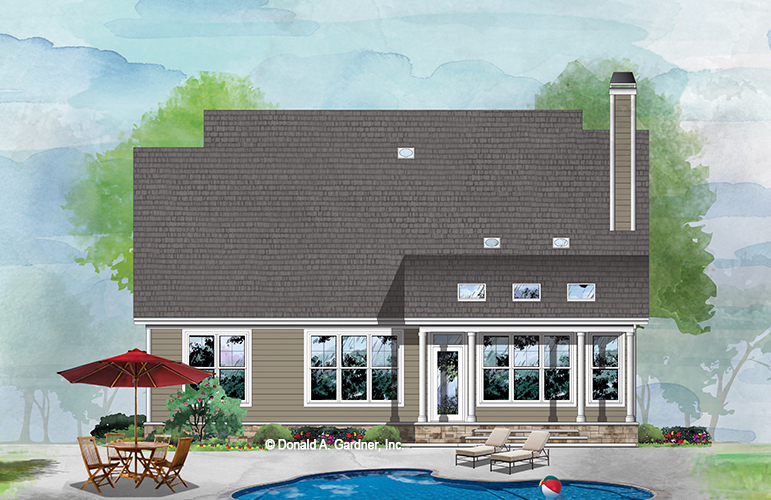Property Description
2 Story Home Plan: The Dahlia
This narrow, two story cottage house design features a front entry garage and twin dormers. The floor plan offers two master suites on the first floor and two additional bedrooms with a bonus room upstairs. The island kitchen opens into a spacious dining room and the great room is topped with a coffered ceiling and sun tunnels. Livability of this home plan continues outdoors with a generous rear porch. The mud room can be accessed from the foyer and the garage entry while the utility room offers built-in cabinetry and a laundry sink. A pantry and powder room are thoughtful additions.
Property Id : 31801
Price: EST $ 161,931
Property Size: 2 124 ft2
Bedrooms: 4
Bathrooms: 3.5
Images and designs copyrighted by the Donald A. Gardner Inc. Photographs may reflect a homeowner modification. Military Buyers—Attractive Financing and Builder Incentives May Apply
Floor Plans
Listings in Same City
PLAN 1018-00011 – 246 Geneva Avenue
EST $ 884,846
This plan is not for sale for use in the following areas without the written consent of the designer: Collier Count [more]
This plan is not for sale for use in the following areas without the written consent of the designer: Collier Count [more]
admin
PLAN 4766-00068 – 15W209 Harrison Stre...
EST $ 818,173
This 3 bedroom, 2 bathroom French Country house plan features 2,499 sq ft of living space. America’s Best Hou [more]
This 3 bedroom, 2 bathroom French Country house plan features 2,499 sq ft of living space. America’s Best Hou [more]
admin
PLAN 168-00017 – 601 Rex Boulevard
EST $ 653,235
You will enjoy the Mediterranean inspired exterior façade which features a grand covered entrance with double door [more]
You will enjoy the Mediterranean inspired exterior façade which features a grand covered entrance with double door [more]
admin
PLAN 053-01653 – 221 Columbia Avenue
EST $ 972,878
This 4 bedroom, 3 bathroom European house plan features 3,046 sq ft of living space. America’s Best House Pla [more]
This 4 bedroom, 3 bathroom European house plan features 3,046 sq ft of living space. America’s Best House Pla [more]
admin


 Purchase full plan from
Purchase full plan from 
