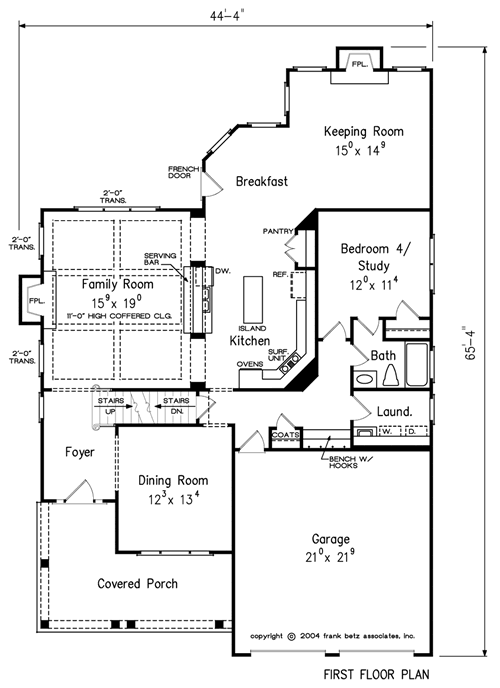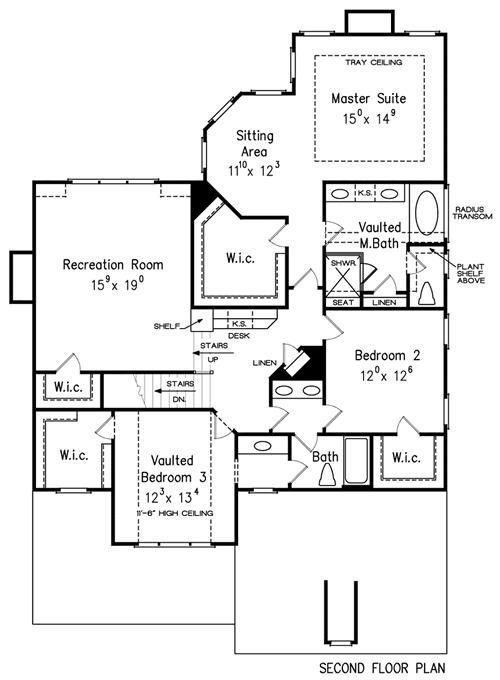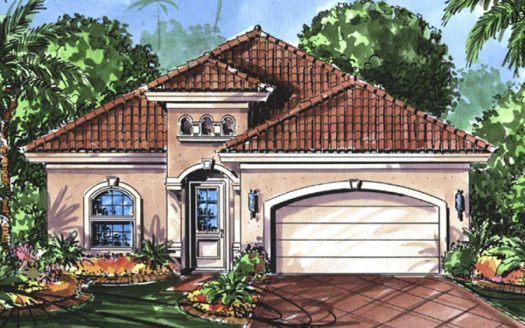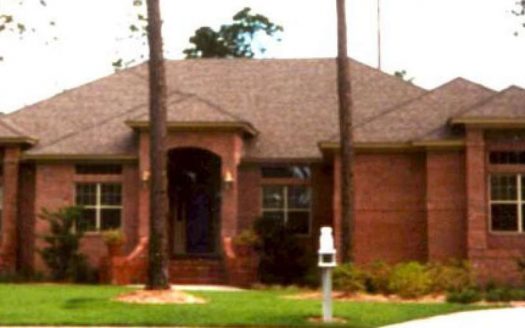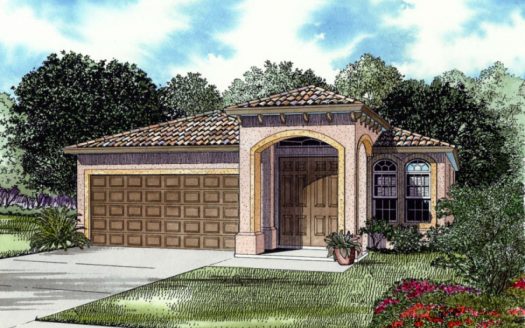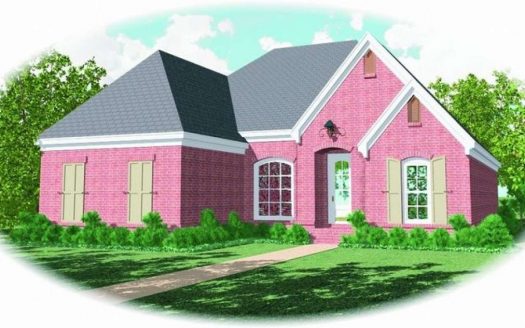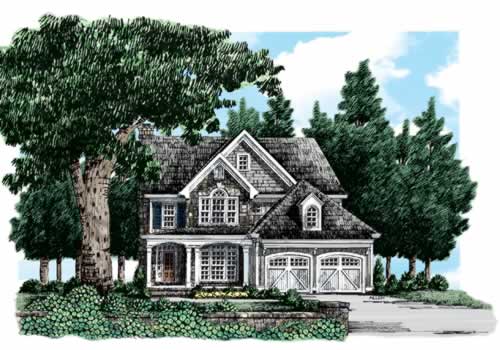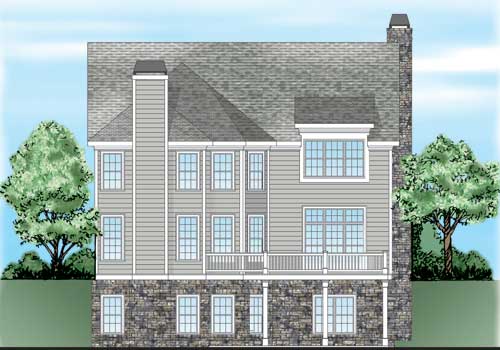Property Description
Chamborde House Plan – Unique angles and special details give the Chamborde tons of charm and originality. It ventures away from tradition to cater to the homeowner that is seeking something fresh and innovative. A coffered ceiling in the family room opens the opportunity to incorporate wooden beams or unique paint colors. Guests are easily accommodated through the serving bar from the kitchen to the family room. A cozy keeping room provides an additional cozy spot to gather. The Master Suite upstairs has its own private sitting area and is lined with windows to allow the natural light to pour in. A computer desk and recreation room give kids the accommodations they need upstairs.


 Purchase full plan from
Purchase full plan from 