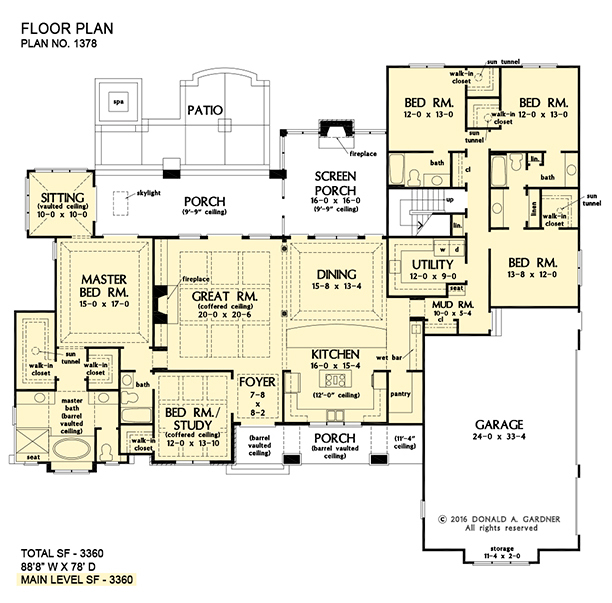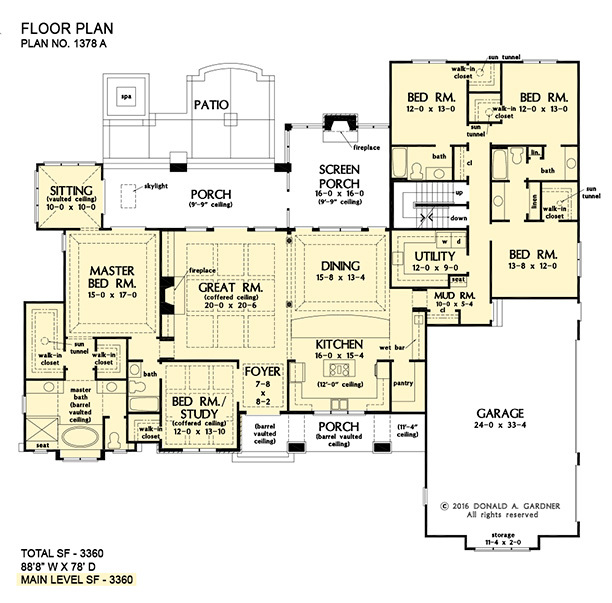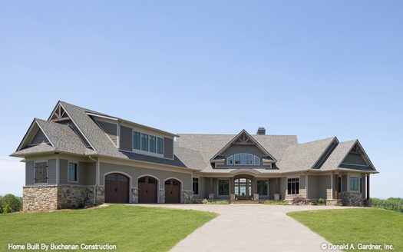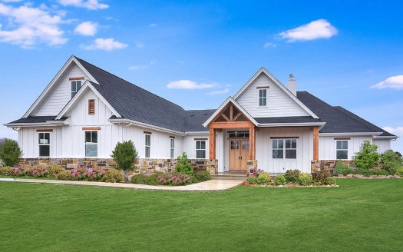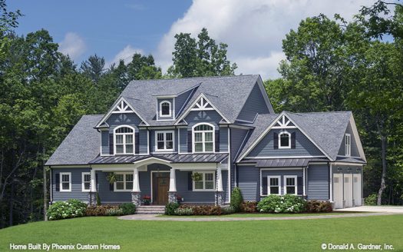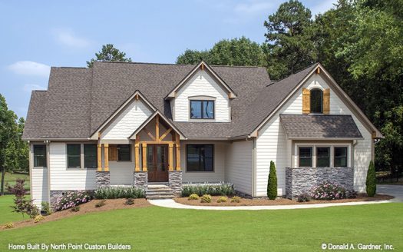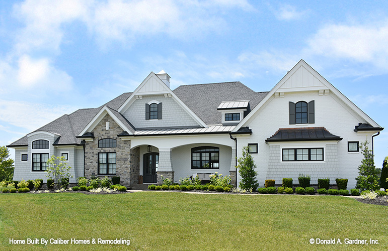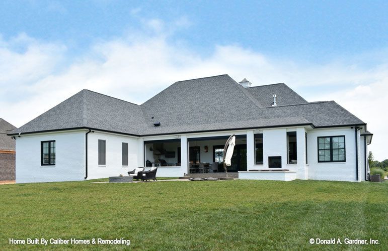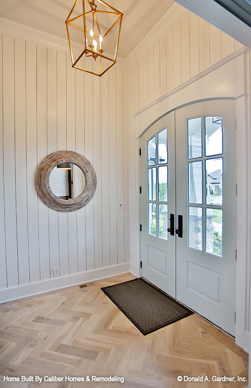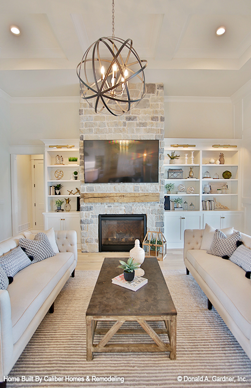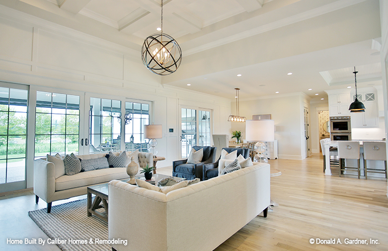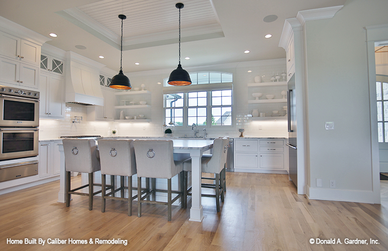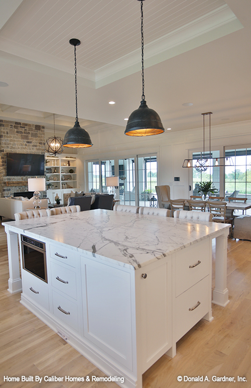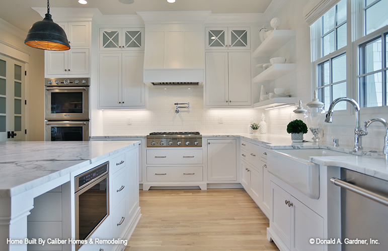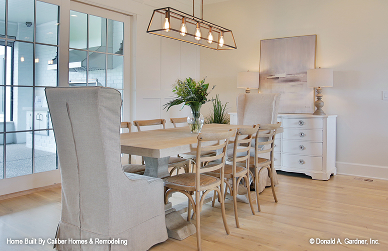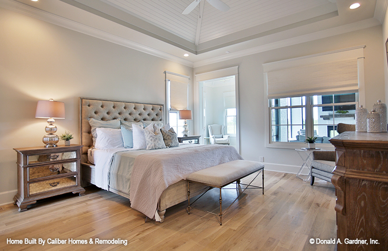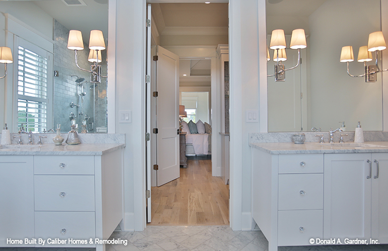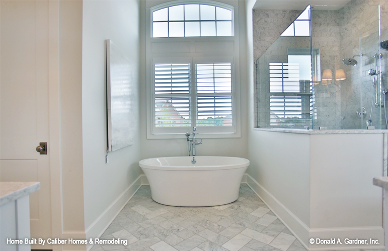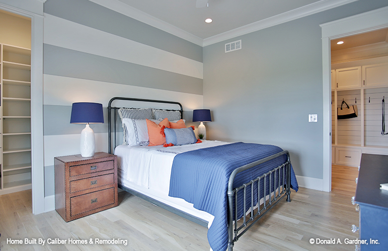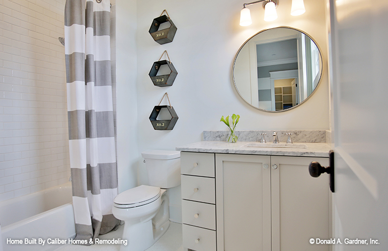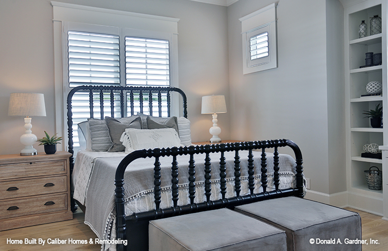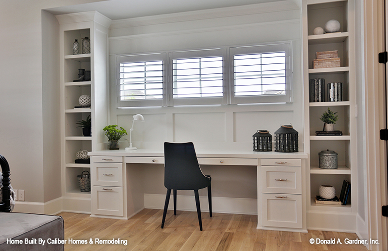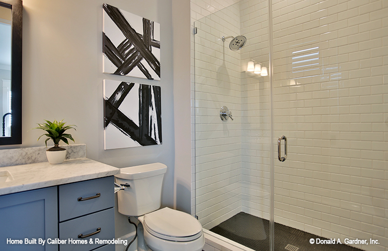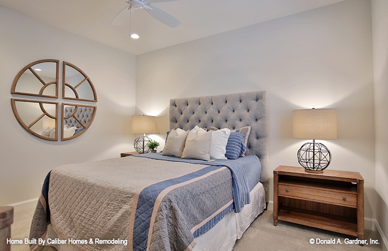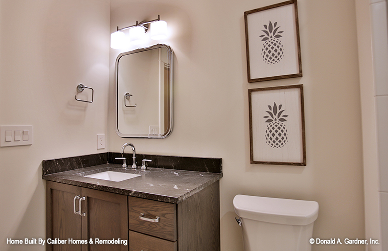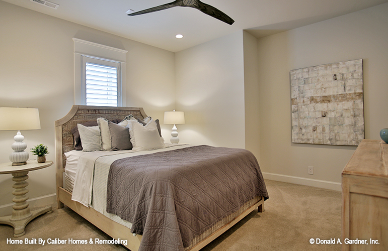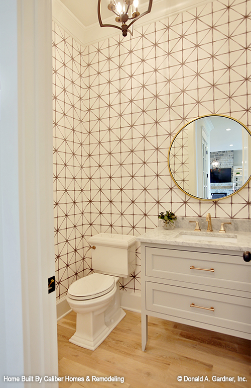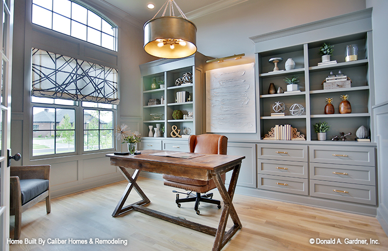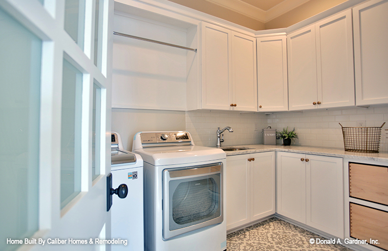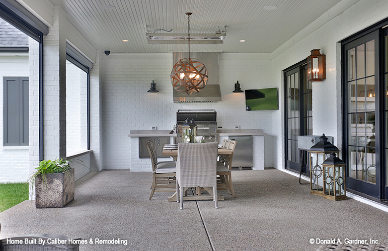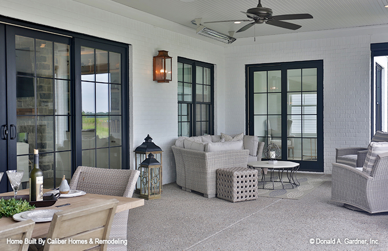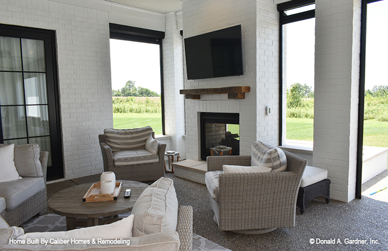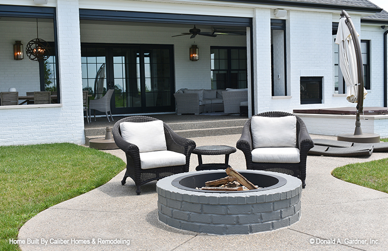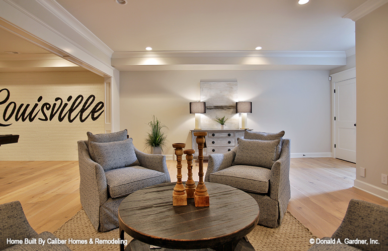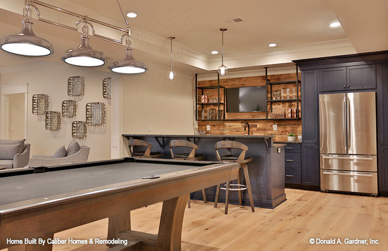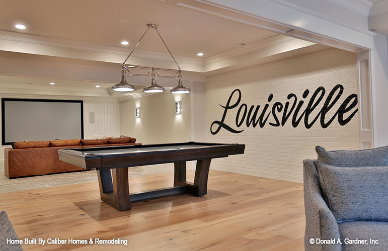Property Description
Ranch House Plan with Five Bedrooms
This five-bedroom sprawling ranch home plan features generous walk-in closets, skylights and elegant ceilings. Columns and a tray ceiling define the dining room, while a massive serving bar brings the entire living space together by the kitchen. With its cooktop island, nearby pantry, and large front-facing window, the kitchen has an exceptionally open feel. The master suite offers a sitting room with porch access.
Images copyrighted by the designer and used with permission from dongardner.com. Photographs may reflect a homeowner modification.
Military Buyers—Attractive Financing and Builder Incentives May Apply
Property Id : 70171
Price: EST $ 1,052,618
Property Size: 3 360 ft2
Bedrooms: 5
Bathrooms: 4
Images and designs copyrighted by the Donald A. Gardner Inc. Photographs may reflect a homeowner modification. Military Buyers—Attractive Financing and Builder Incentives May Apply
Floor Plans
BIO
I am a Veteran having served in the U.S. Army forward deployed in Germany and the spouse of an active-duty service member. I understand the stress and anxiety that comes with buying and selling a home as I have gone through the process numerous times throughout the years. Thus, I became a REALTOR® in order to facilitate and provide real estate advice and assistance to YOU! It is my goal to make that process as smooth as possible for each of my clients by having open, honest communication throughout the process. I specialize in residential resale, new construction, and vacant land. I am also MRP® certified by the National Association of Realtors as a Military Relocation Professional experienced in VA mortgages and the loan process.
Listings in Same City
EST $ 1,038,940
This stately house plan has classic wood detailing and deep eaves. An arched entryway mimics the clerestory above i
[more]
This stately house plan has classic wood detailing and deep eaves. An arched entryway mimics the clerestory above i
[more]
EST $ 938,331
This 5 bedroom, 3 bathroom Craftsman house plan features 3,311 sq ft of living space. America’s Best House Pl
[more]
This 5 bedroom, 3 bathroom Craftsman house plan features 3,311 sq ft of living space. America’s Best House Pl
[more]
EST $ 926,305
This classic exterior features an arched entry framed in tapered, square columns. Twin gables with a single center
[more]
This classic exterior features an arched entry framed in tapered, square columns. Twin gables with a single center
[more]
EST $ 1,198,237
Rustic Craftsman with Five Bedrooms Cedar shakes mix with siding and stone to create a richly textural Craftsman ex
[more]
Rustic Craftsman with Five Bedrooms Cedar shakes mix with siding and stone to create a richly textural Craftsman ex
[more]


 Purchase full plan from
Purchase full plan from 
