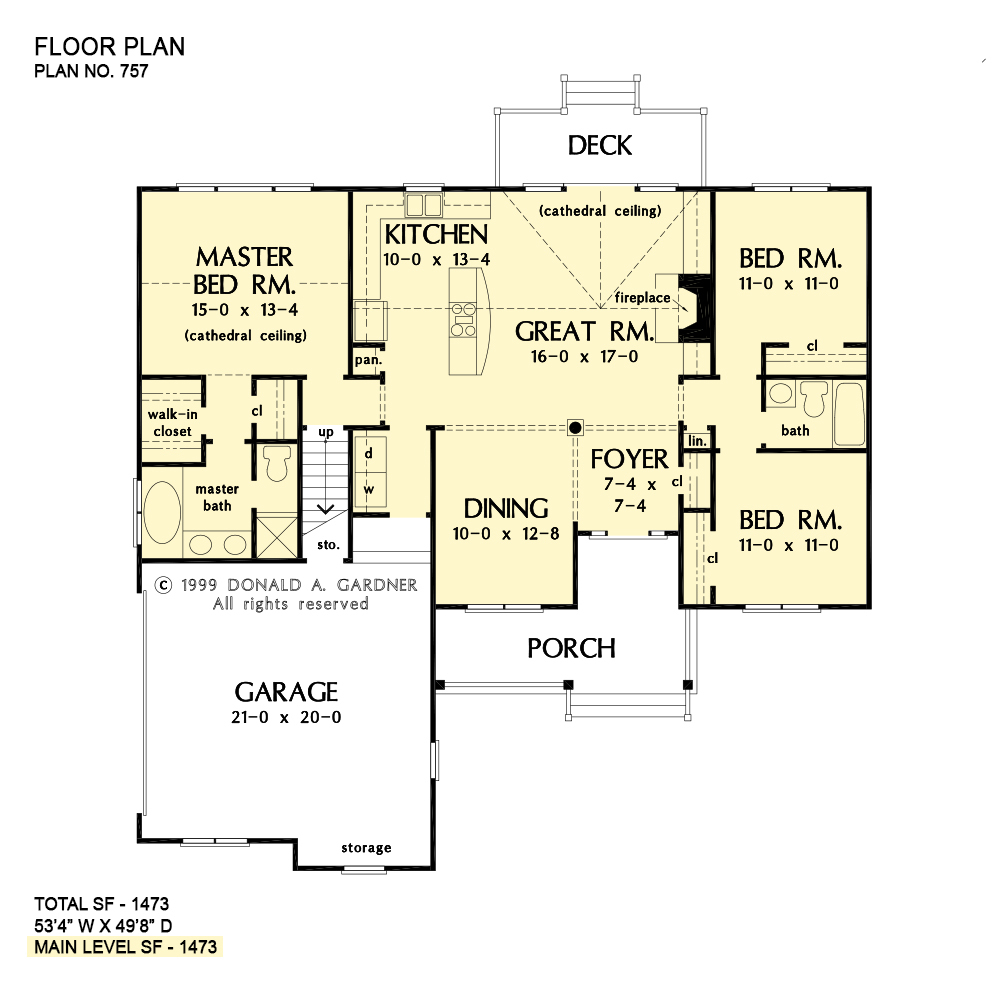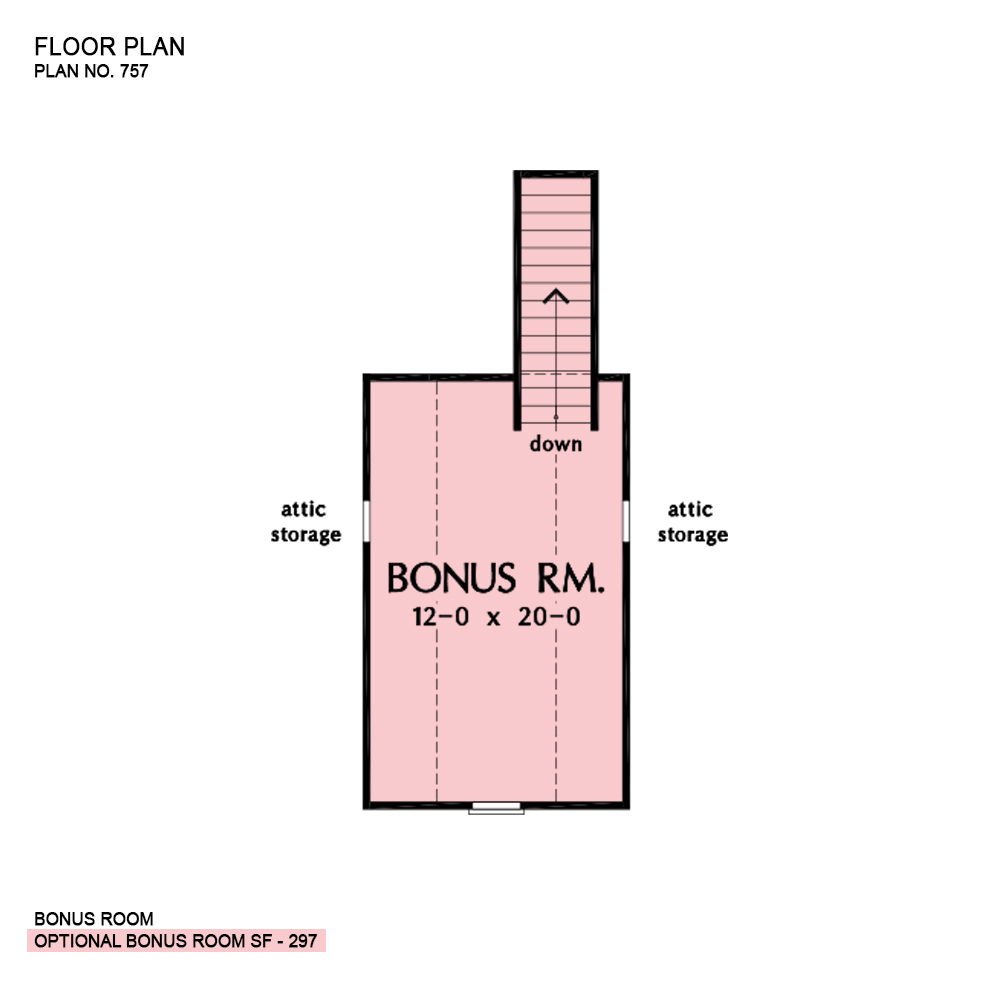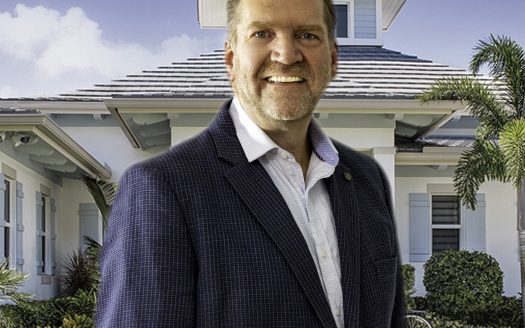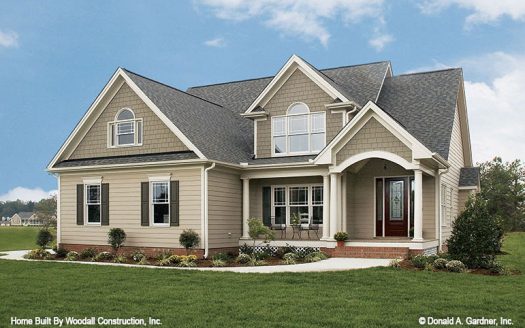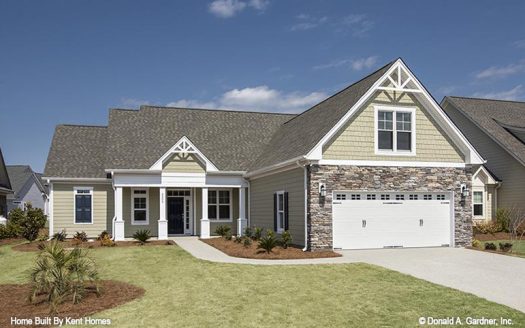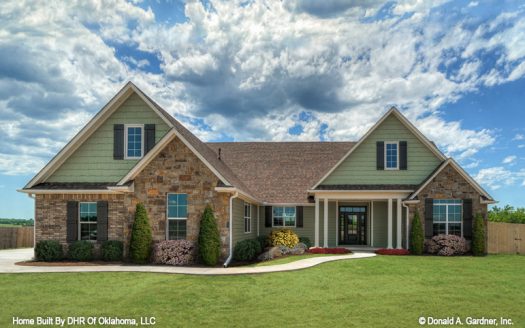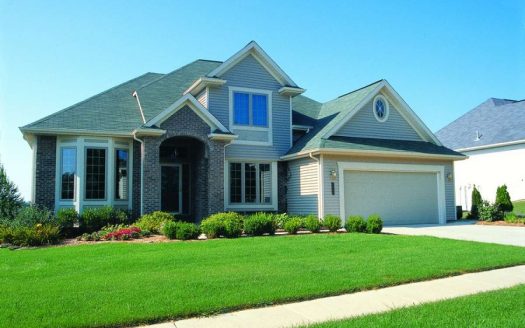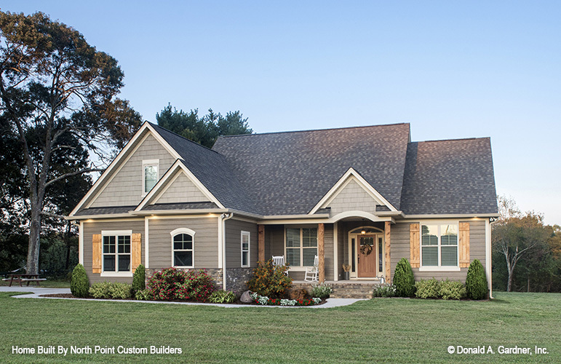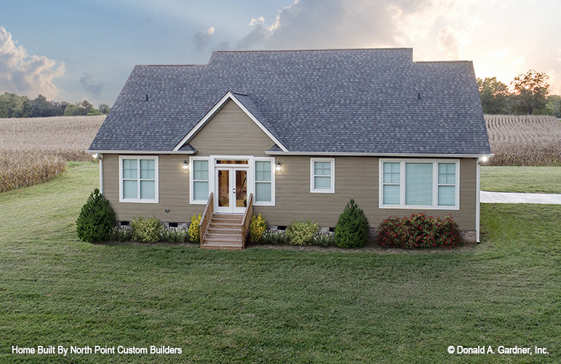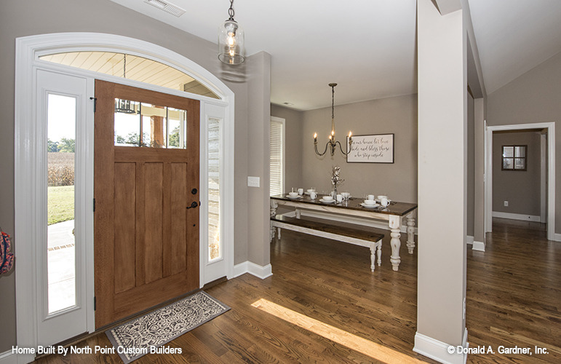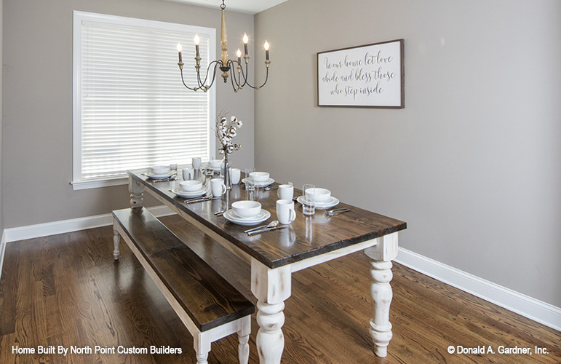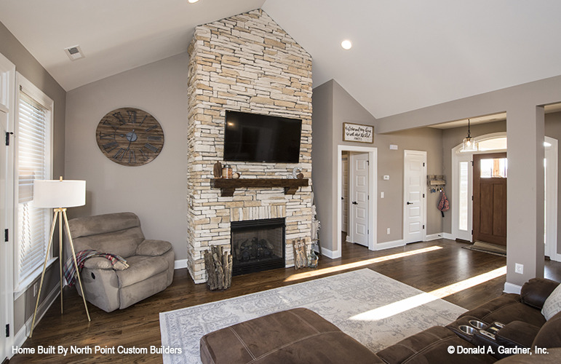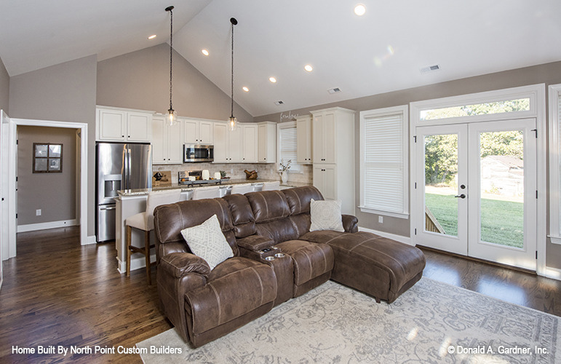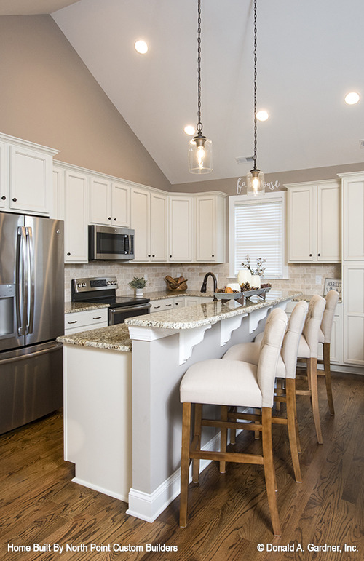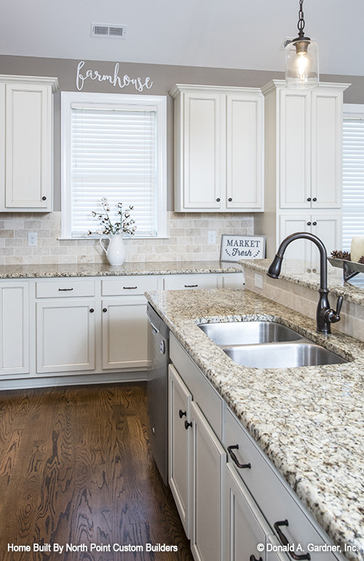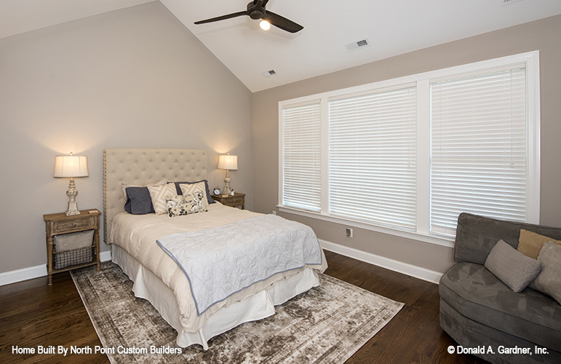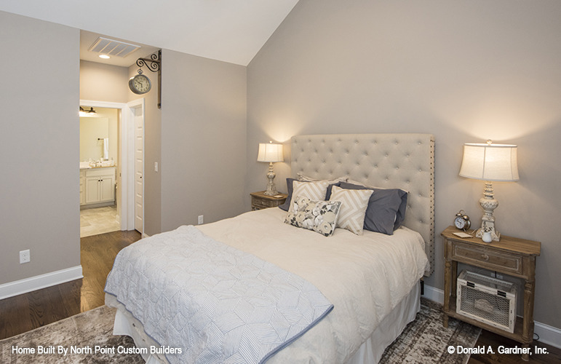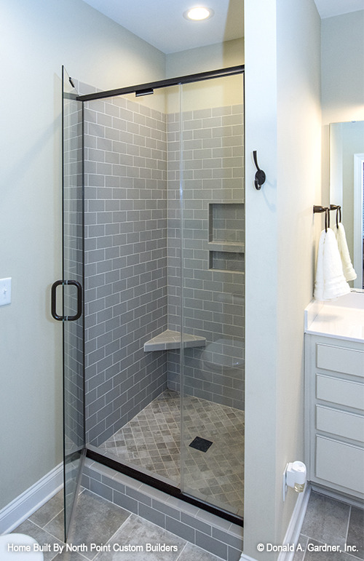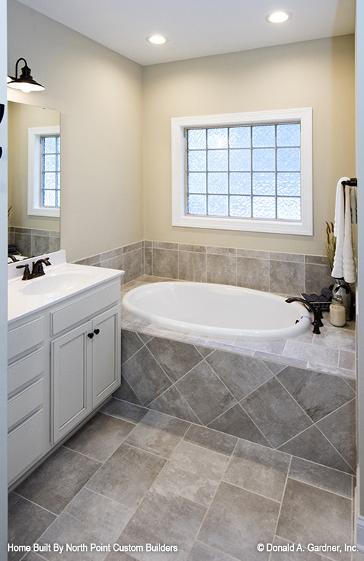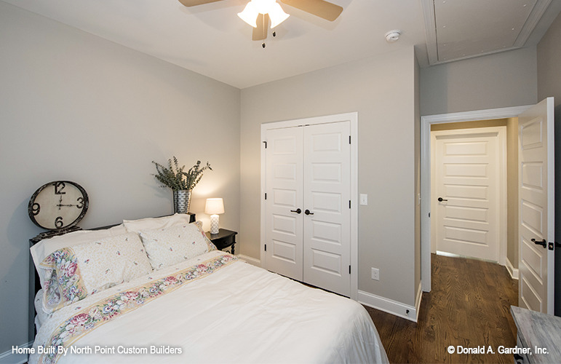Property Description
Small House Plan with a Craftsman Exterior
Form and function blend wonderfully together in this Arts-and-Crafts style house plan. A bold combination of exterior building materials elicits interest outside, while inside, a practical design creates space in the house plan’s economical floor plan.
To maximize space, the foyer, great room, dining room, and kitchen are completely open to one another. A cathedral ceiling spans the great room and kitchen, expanding the rooms vertically.
The bedrooms are split for ultimate master suite privacy, and a cathedral ceiling caps the master bedroom for an added sense of space. A bonus room, accessed near the master suite, offers options for storage and expansion. Two family bedrooms and a hall bath are located on the opposite side of the house plan.
Images copyrighted by the designer and used with permission from dongardner.com. Photographs may reflect a homeowner modification.
Military Buyers—Attractive Financing and Builder Incentives May Apply
Property Id : 70203
Price: EST $ 375,901
Property Size: 1 473 ft2
Bedrooms: 3
Bathrooms: 2
Images and designs copyrighted by the Donald A. Gardner Inc. Photographs may reflect a homeowner modification. Military Buyers—Attractive Financing and Builder Incentives May Apply
Floor Plans
Listings in Same City
EST $ 477,525
Narrow house design with a front-entry garage Low-maintenance siding, a front-entry garage and architectural detail
[more]
Narrow house design with a front-entry garage Low-maintenance siding, a front-entry garage and architectural detail
[more]
EST $ 395,964
Stucco, stone, and cedar shakes create an interesting exterior for this attractive three bedroom bungalow. A cathed
[more]
Stucco, stone, and cedar shakes create an interesting exterior for this attractive three bedroom bungalow. A cathed
[more]
EST $ 423,515
Efficient and compact Craftsman Home Plan This one story Craftsman design is economical to build with its uncomplic
[more]
Efficient and compact Craftsman Home Plan This one story Craftsman design is economical to build with its uncomplic
[more]
EST $ 494,174
This 4 bedroom, 2 bathroom Traditional house plan features 2,285 sq ft of living space. America’s Best House
[more]
This 4 bedroom, 2 bathroom Traditional house plan features 2,285 sq ft of living space. America’s Best House
[more]


 Purchase full plan from
Purchase full plan from 
