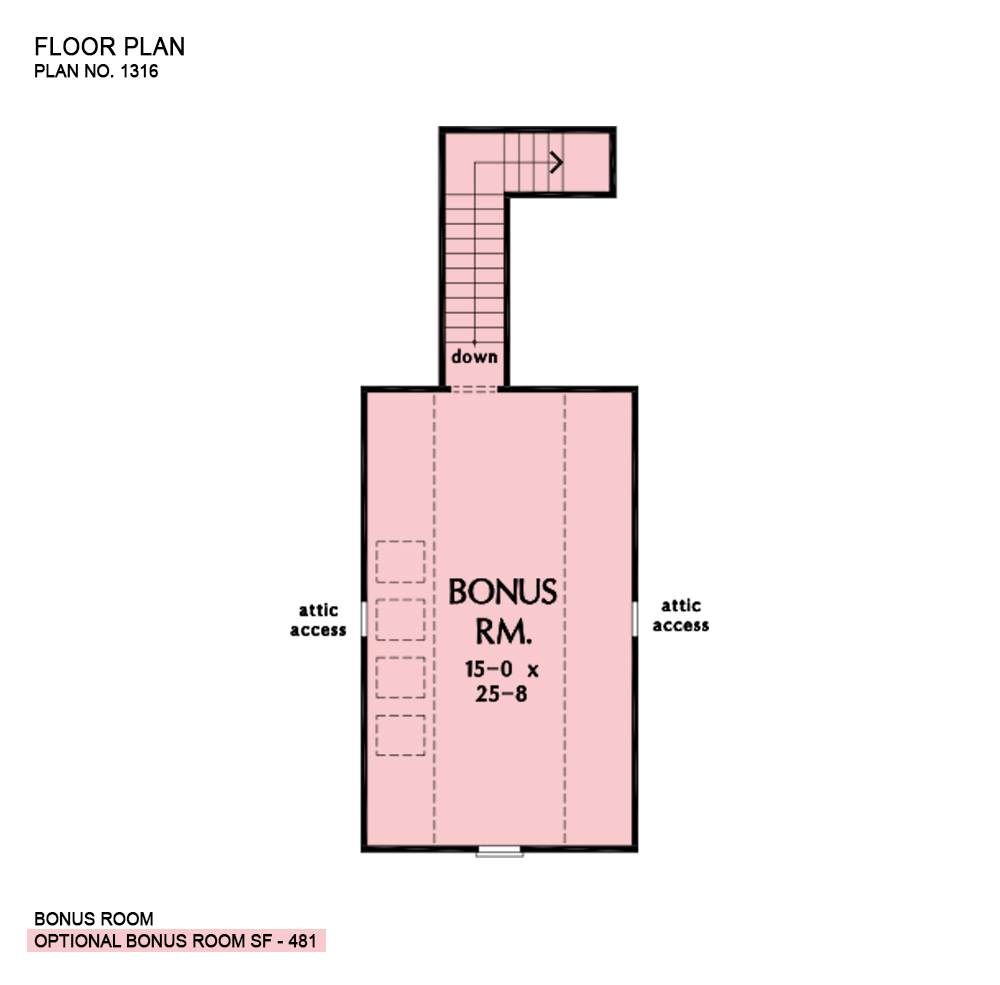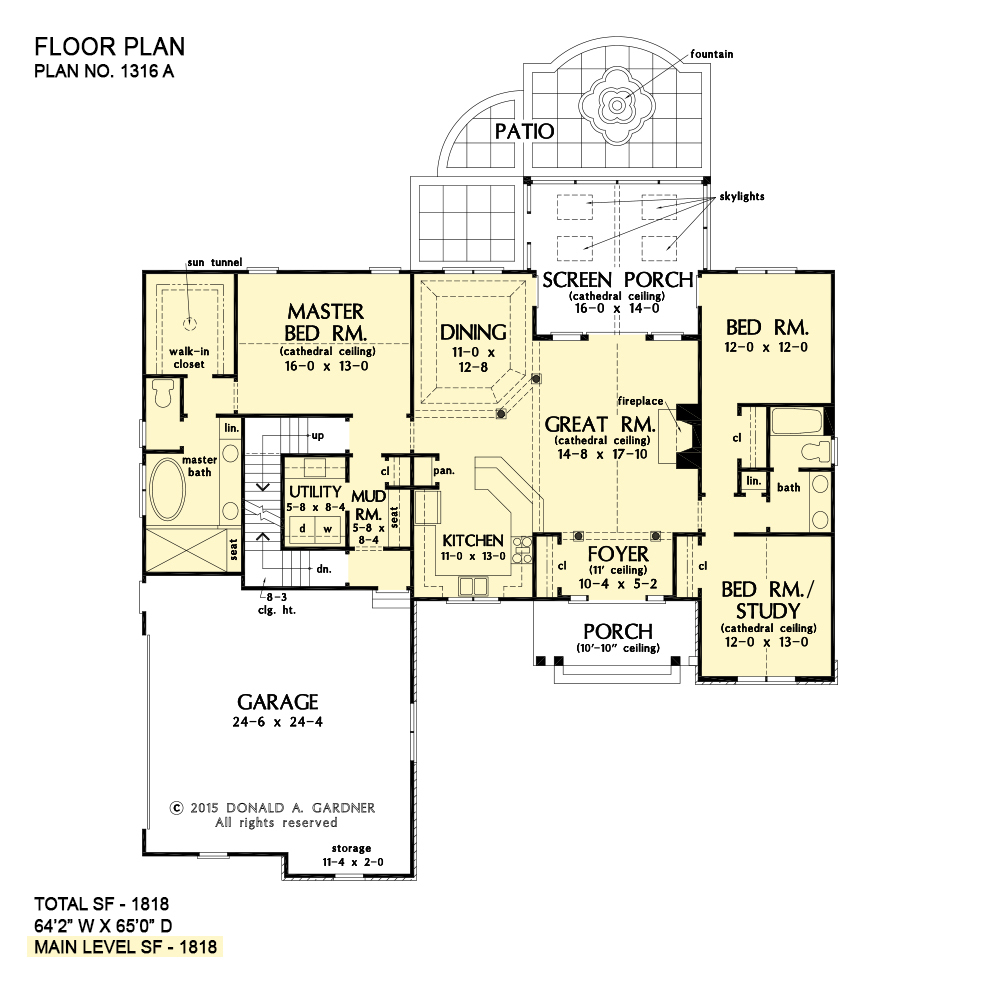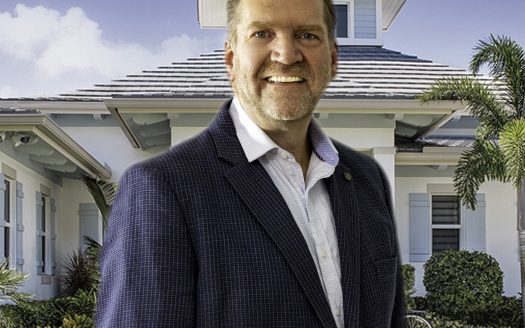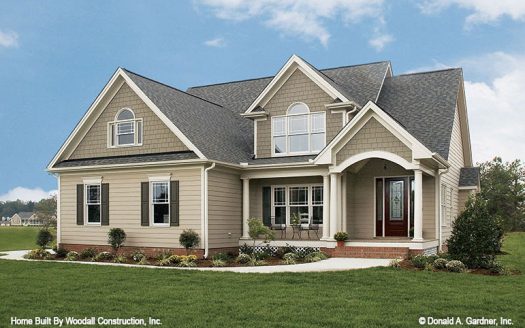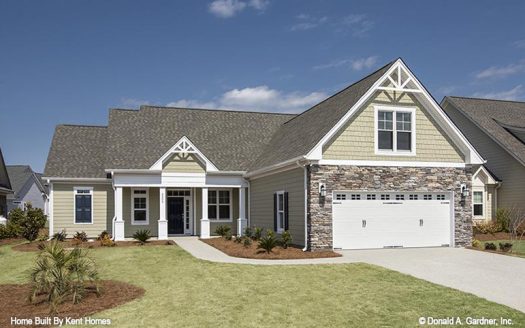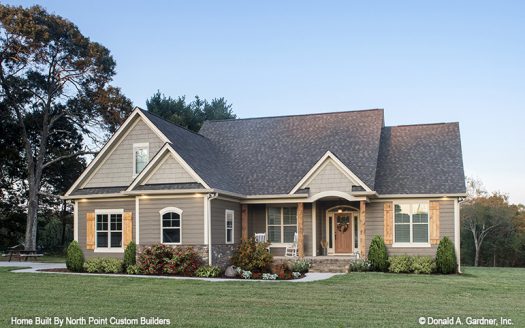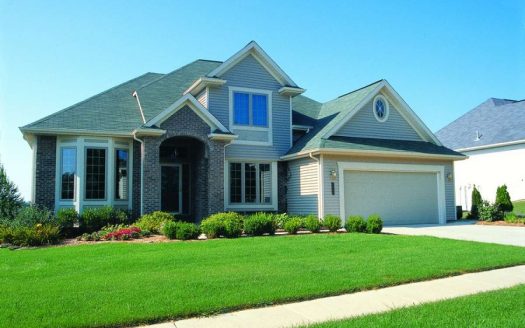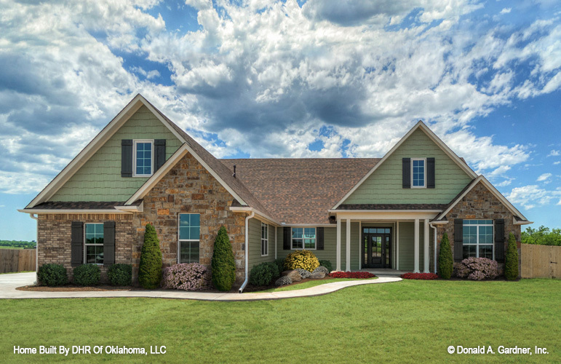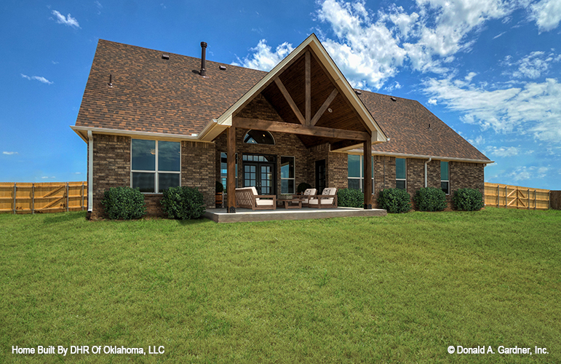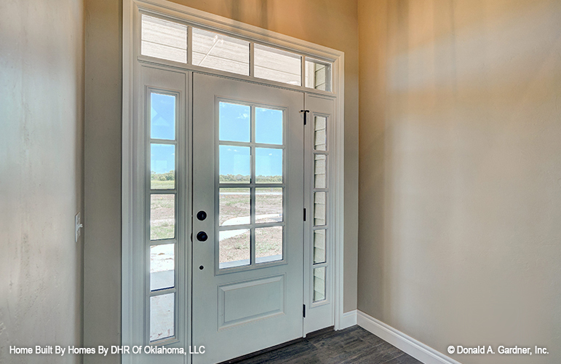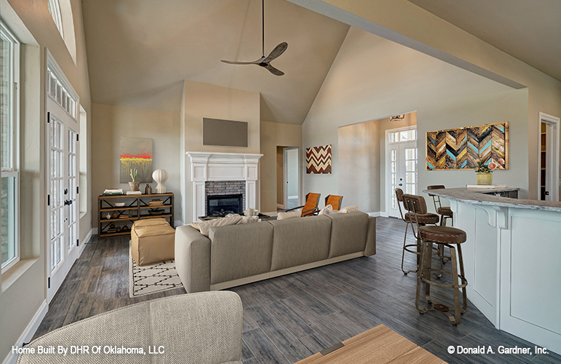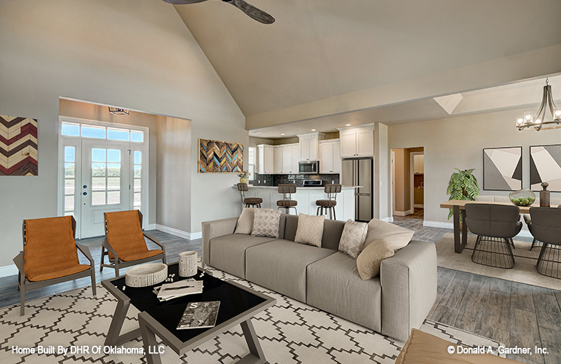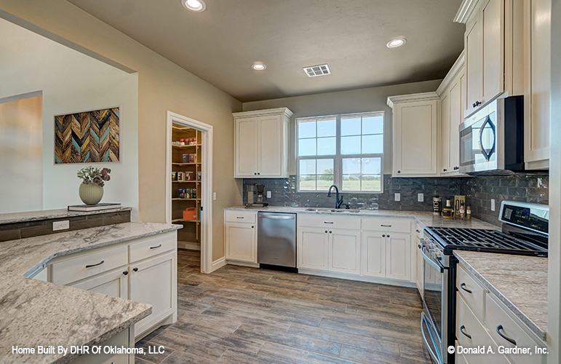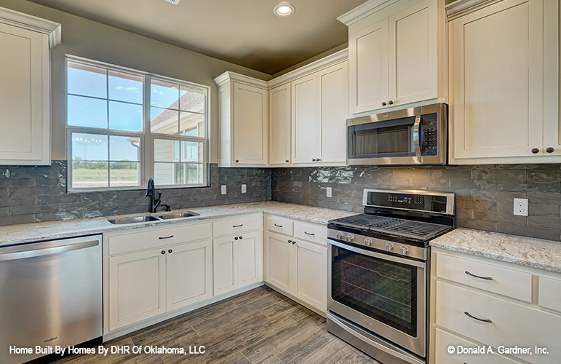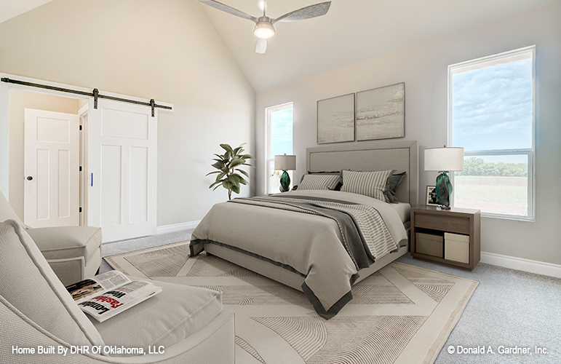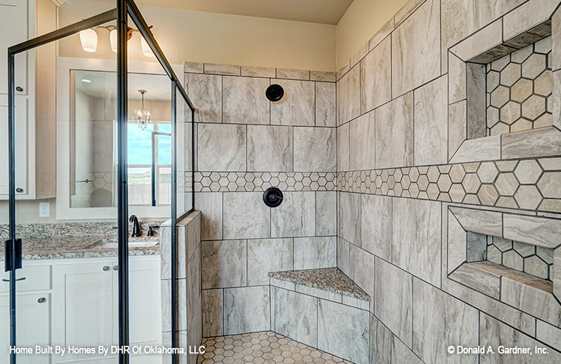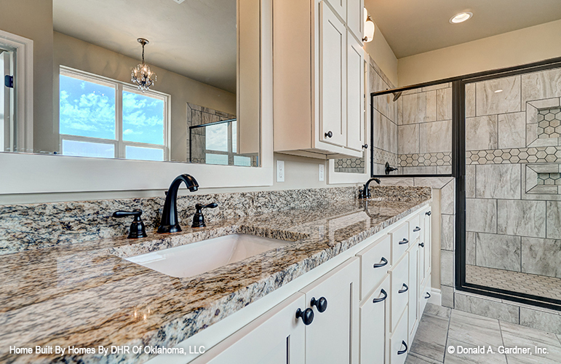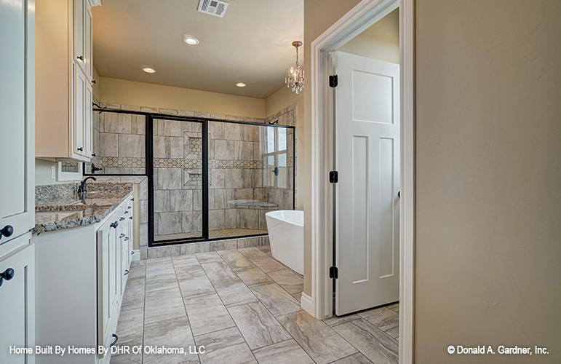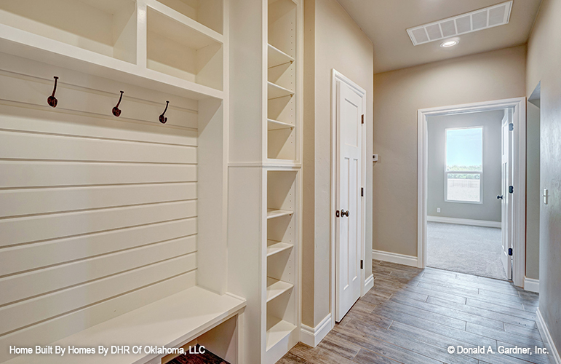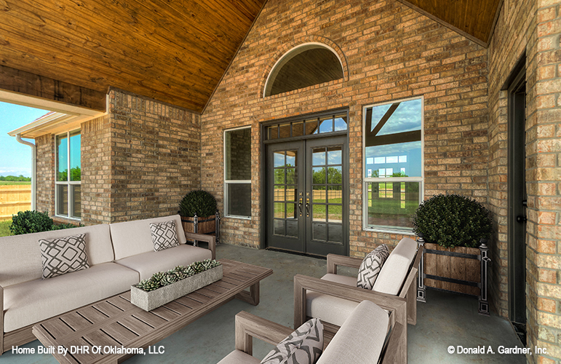Property Description
Efficient and compact Craftsman Home Plan
This one story Craftsman design is economical to build with its uncomplicated footprint and lowered roofline. Interesting angles are mirrored in the kitchen bar and dining room columns, tying the living spaces together in the open floor plan. A cathedral ceiling runs from the great room to the oversized screen porch creating a feeling of spaciousness, and the mud room and utility room at the garage entrance provide storage and organization space unseen from the common areas.
Images copyrighted by the designer and used with permission from dongardner.com. Photographs may reflect a homeowner modification.
Military Buyers—Attractive Financing and Builder Incentives May Apply
Property Id : 70221
Price: EST $ 423,515
Property Size: 1 818 ft2
Bedrooms: 3
Bathrooms: 2
Images and designs copyrighted by the Donald A. Gardner Inc. Photographs may reflect a homeowner modification. Military Buyers—Attractive Financing and Builder Incentives May Apply
Floor Plans
Listings in Same City
EST $ 477,525
Narrow house design with a front-entry garage Low-maintenance siding, a front-entry garage and architectural detail
[more]
Narrow house design with a front-entry garage Low-maintenance siding, a front-entry garage and architectural detail
[more]
EST $ 395,964
Stucco, stone, and cedar shakes create an interesting exterior for this attractive three bedroom bungalow. A cathed
[more]
Stucco, stone, and cedar shakes create an interesting exterior for this attractive three bedroom bungalow. A cathed
[more]
EST $ 375,901
Small House Plan with a Craftsman Exterior Form and function blend wonderfully together in this Arts-and-Crafts sty
[more]
Small House Plan with a Craftsman Exterior Form and function blend wonderfully together in this Arts-and-Crafts sty
[more]
EST $ 494,174
This 4 bedroom, 2 bathroom Traditional house plan features 2,285 sq ft of living space. America’s Best House
[more]
This 4 bedroom, 2 bathroom Traditional house plan features 2,285 sq ft of living space. America’s Best House
[more]


 Purchase full plan from
Purchase full plan from 

