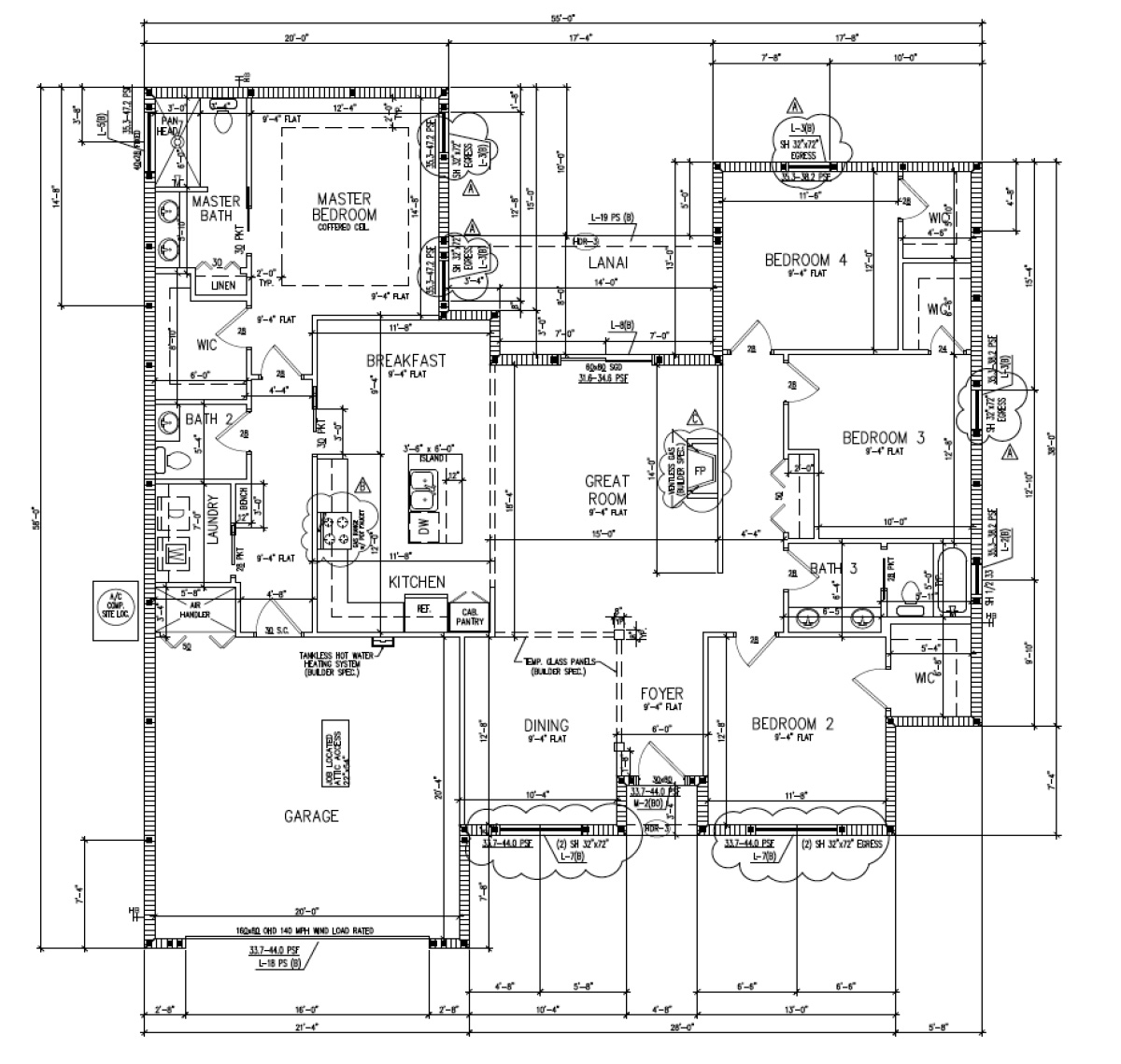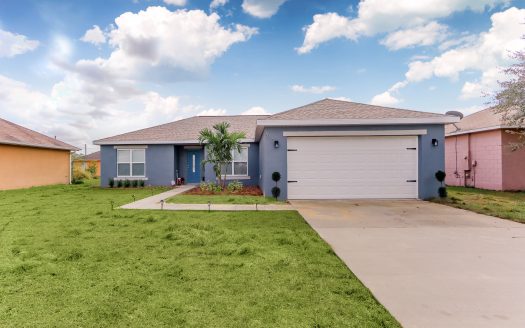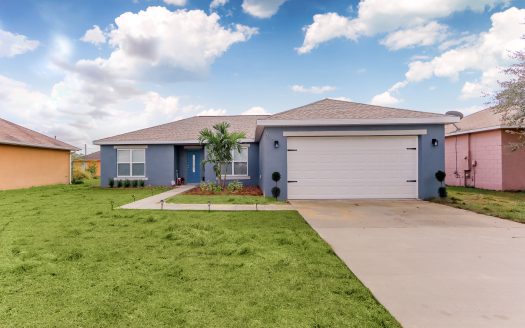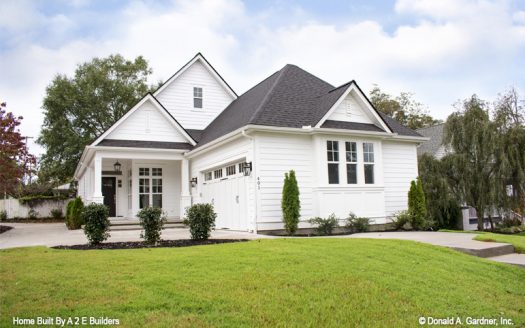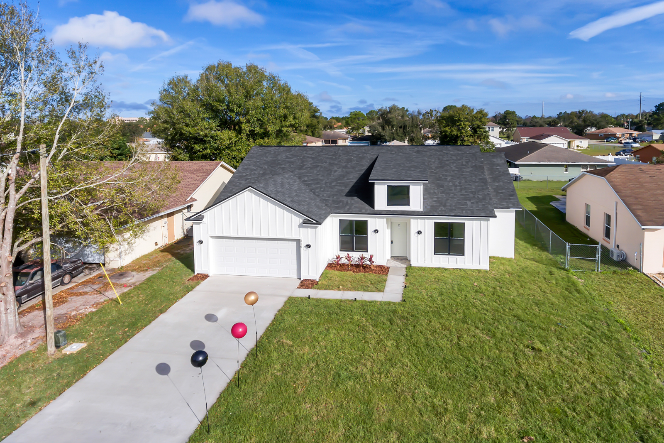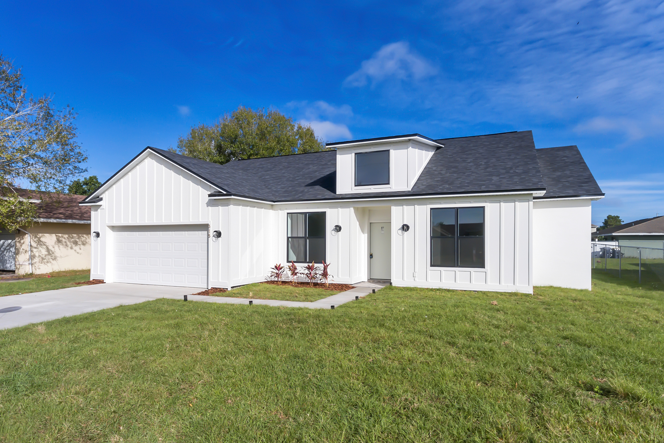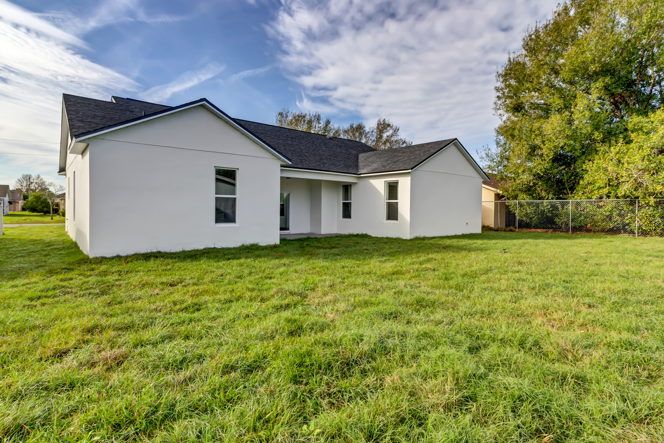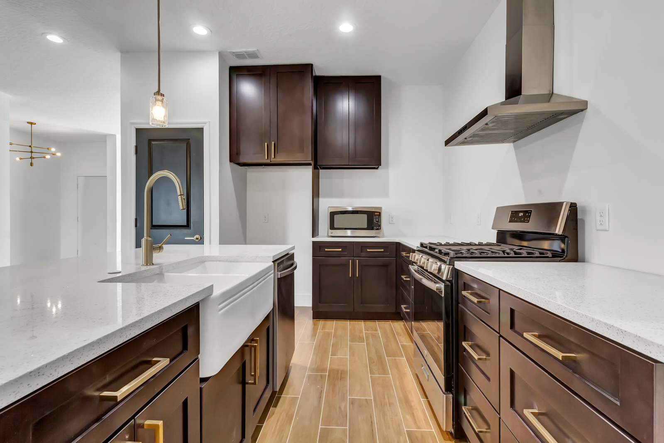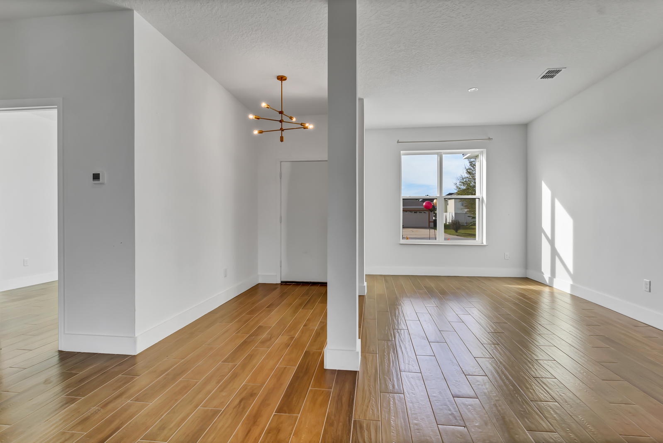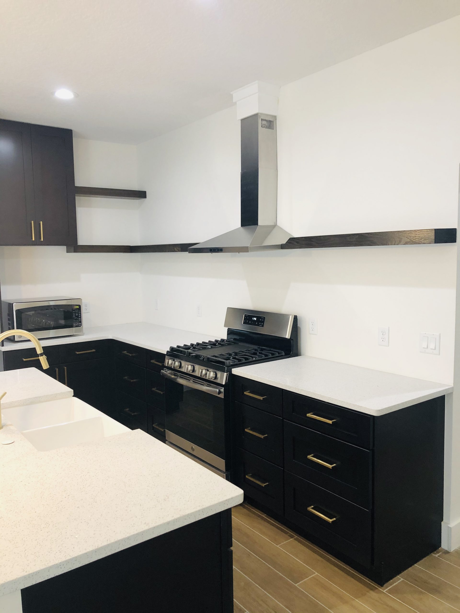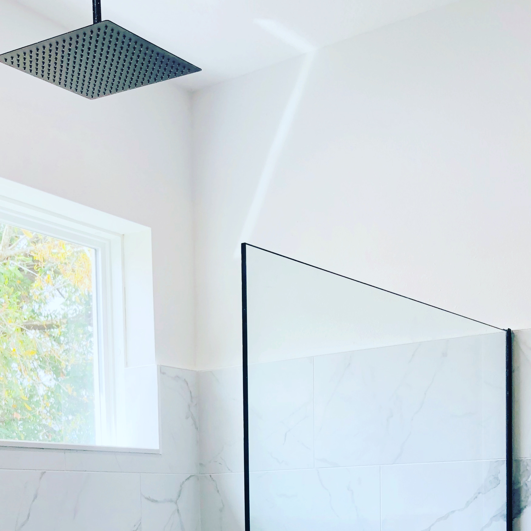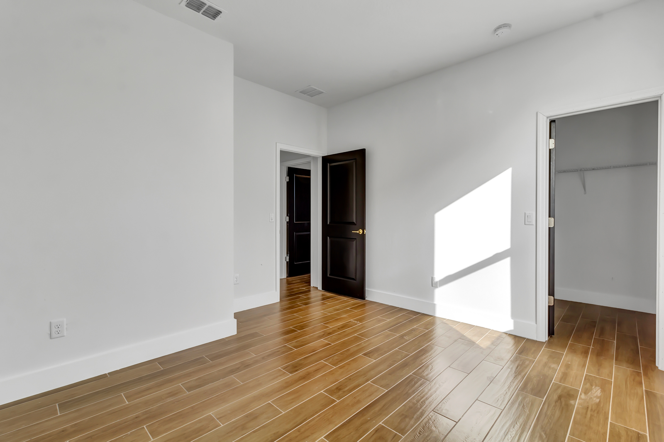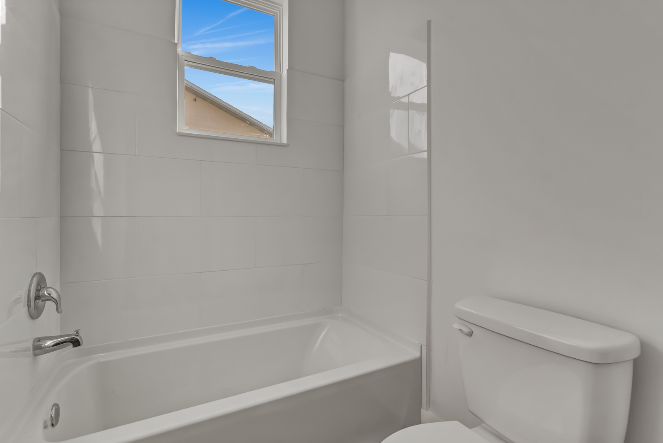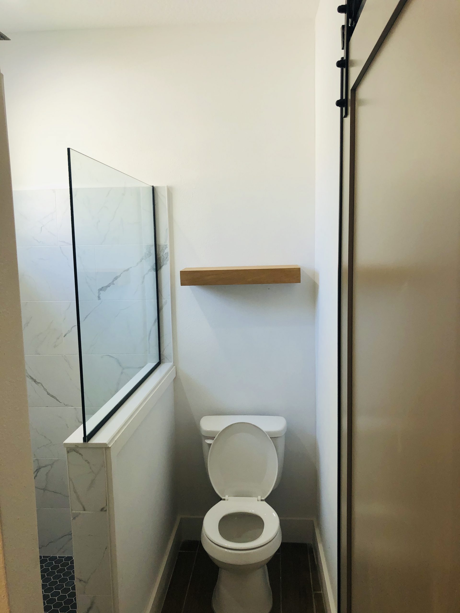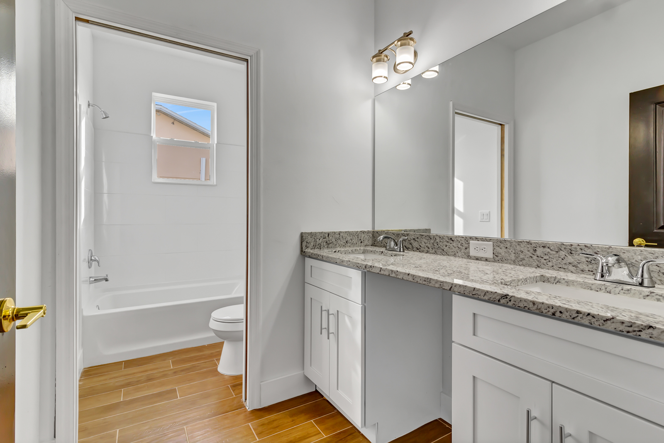Property Description
Beautiful 1-story modern farmhouse design boasting 4 bedrooms, 2 full bathrooms and 1 half bathroom, which includes a split Master Ensuite, separate eat-in breakfast nook/dining room/family room, OPEN FLOOR PLAN, 9’4 ceiling height, QUARTZ* and GRANITE COUNTERTOPS, STAINLESS STEEL APPLIANCES, GAS stove*, fireplace*, all-wood 42″ cabinets, covered lanai, ceramic floors throughout the entire house, designer fixtures, recess lighting and plenty more. All bedrooms are above average size with walk-in closets in every bedroom. The design features were carefully considered with modern farmhouse qualities throughout the home.
Images copyrighted by the designer and used with permission from . Photographs may reflect a homeowner modification.
Military Buyers—Attractive Financing and Builder Incentives May Apply
Property Id : 70817
Price: EST $ 422,000
Property Size: 2 046 ft2
Bedrooms: 4
Bathrooms: 2.5
Listings in Same City
EST $ 412,520
The Ernest Model boasts 4 bedrooms and 3 full bathrooms, which includes a split Master Ensuite, OPEN FLOOR PLAN, GR
[more]
The Ernest Model boasts 4 bedrooms and 3 full bathrooms, which includes a split Master Ensuite, OPEN FLOOR PLAN, GR
[more]
EST $ 407,520
The Ernest Model boasts 4 bedrooms and 3 full bathrooms, which includes a split Master Ensuite, OPEN FLOOR PLAN, GR
[more]
The Ernest Model boasts 4 bedrooms and 3 full bathrooms, which includes a split Master Ensuite, OPEN FLOOR PLAN, GR
[more]
EST $ 406,232
Perfect for narrow, long lots, this house plan lives larger than its square footage. The open floorplan provides ro
[more]
Perfect for narrow, long lots, this house plan lives larger than its square footage. The open floorplan provides ro
[more]
EST $ 305,200
The Ernest Model boasts 4 bedrooms and 3 full bathrooms, which includes a split Master Ensuite, OPEN FLOOR PLAN, GR
[more]
The Ernest Model boasts 4 bedrooms and 3 full bathrooms, which includes a split Master Ensuite, OPEN FLOOR PLAN, GR
[more]


