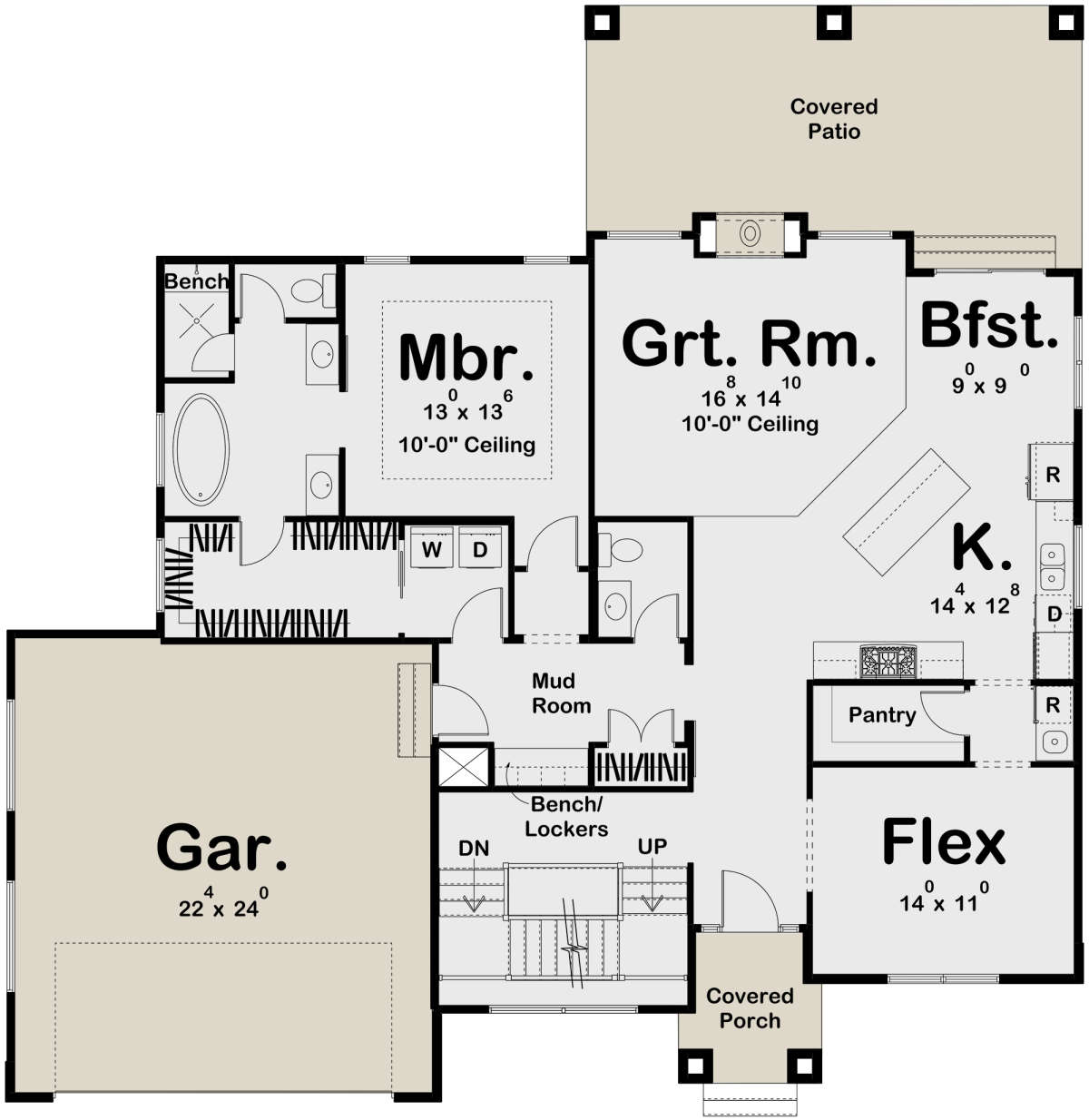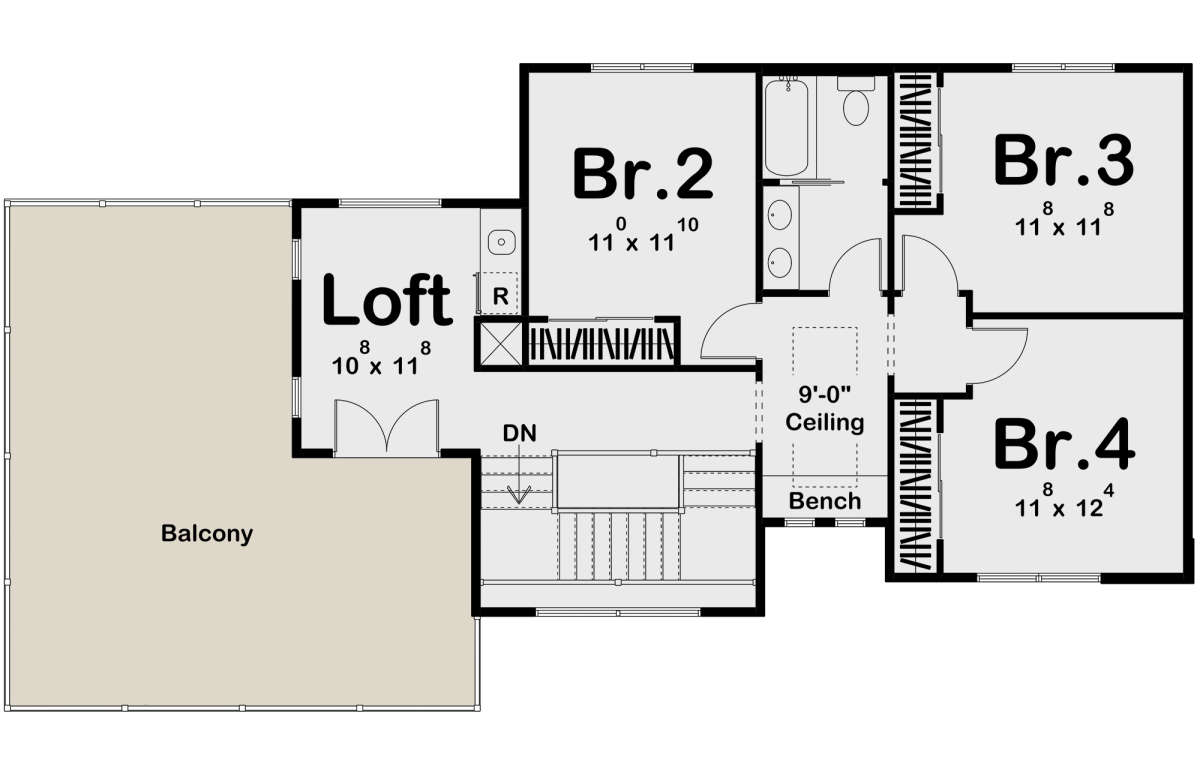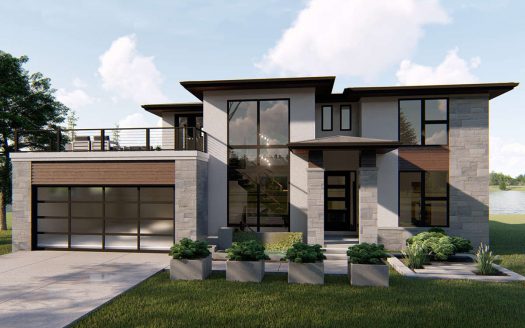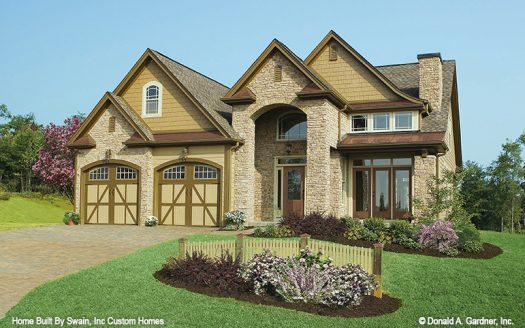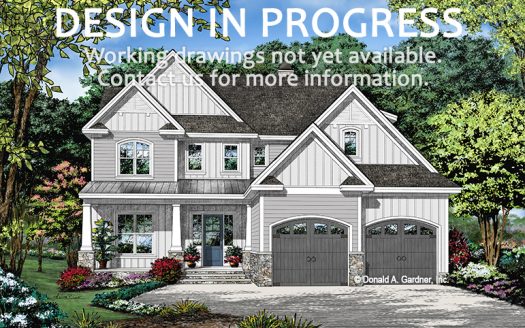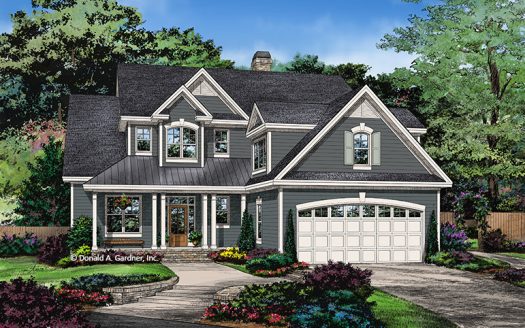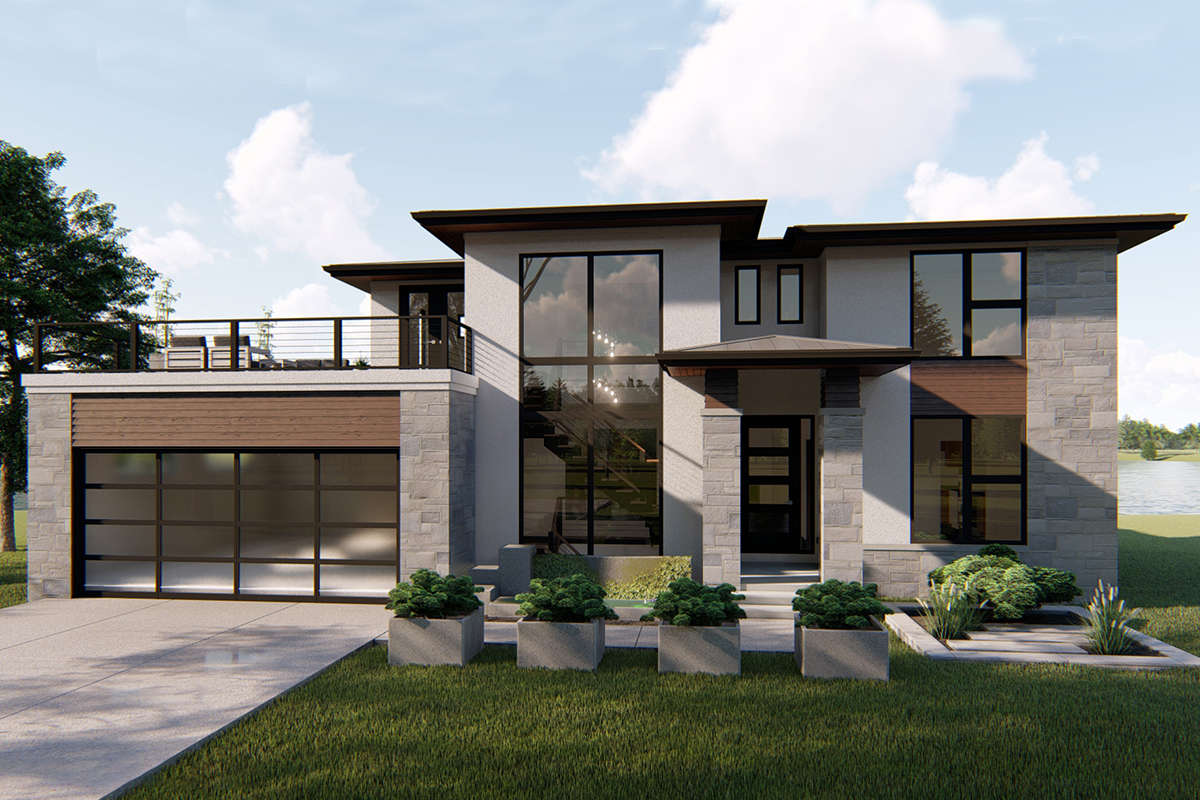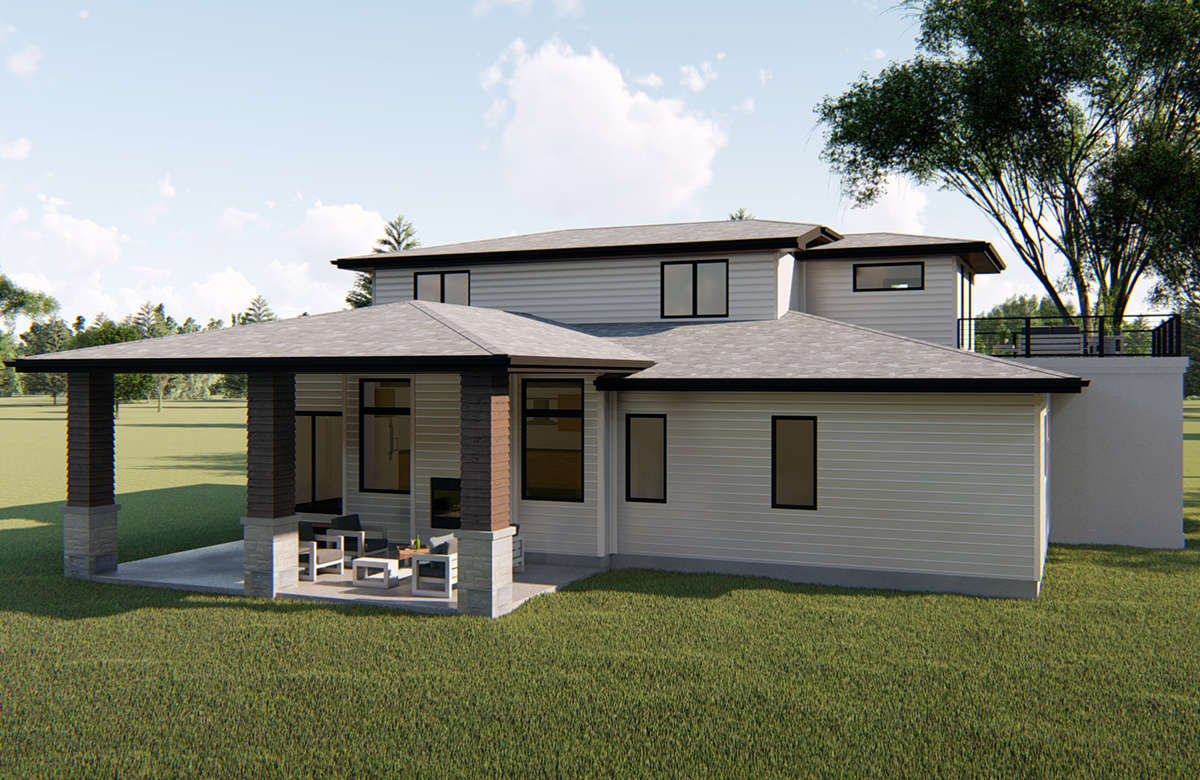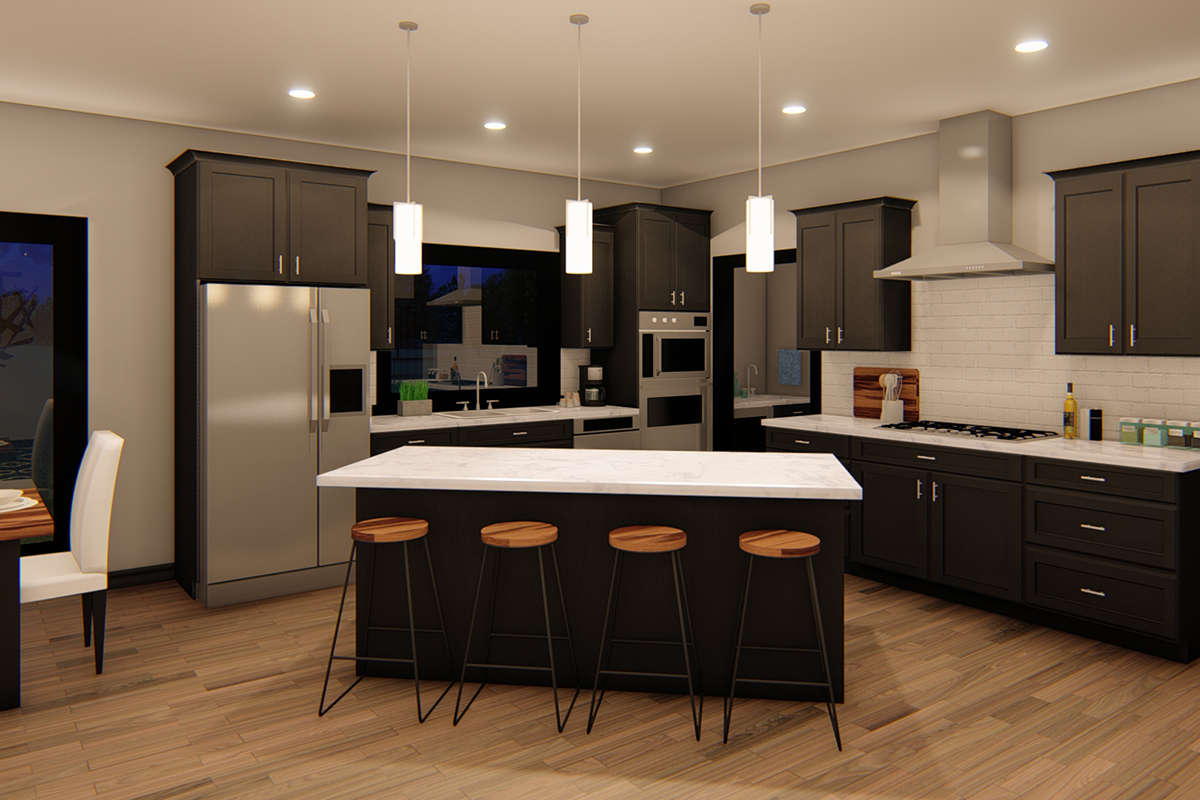Property Description
Clean lines, low hanging, flat roof surfaces, and a modern design steal the show in this Prairie house plan. The stunning exterior combines wood and stone with large modern windows to give this house tons of curb appeal. Its exterior accompaniments are the rear covered patio featuring an outdoor fireplace making it the perfect spot for lounge furniture and the upper-level balcony massive enough for entertaining family and friends.
Entrance through the covered front porch will amaze you by the functional living space layout. The large kitchen with a walk-in pantry and center island flows perfectly into the great room that is warmed by a double-sided roaring fireplace. The kitchen also has a passthrough that leads to the functional flex room, which can be used as a formal dining room, office or living room. The master suite is perfectly situated with dual vanities, a soaking tub with window views, a separate shower with a bench, and an enclosed toilet. The spacious master closet has convenient access to the laundry room. The mudroom is located off the garage and contains lockers and closet space and the guest powder room is just beyond the mudroom, which completes the main level. Just up the beautiful stair tower, you will find three bedrooms that share a conveniently located hall bathroom. There is a window bench across the bathroom and a loft with a wet bar spacious enough for a multi-purpose area. This Prairie house plan takes your entertaining game up a level with great outdoor spaces.
Images copyrighted by the designer and used with permission from America’s Best House Plans. Photographs may reflect a homeowner modification.
Military Buyers—Attractive Financing and Builder Incentives May Apply


 Purchase full plan from
Purchase full plan from 
