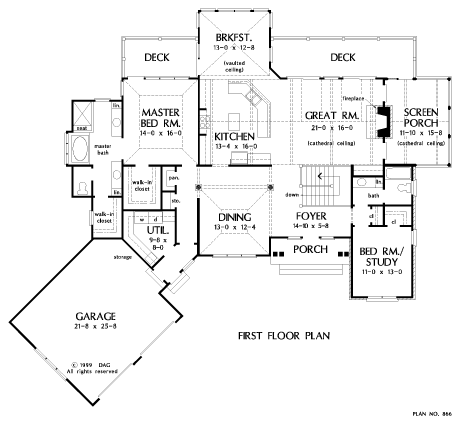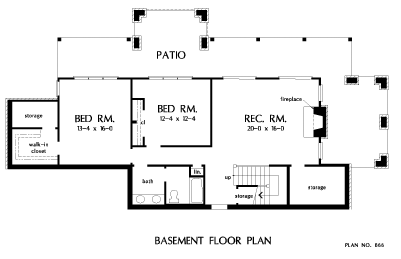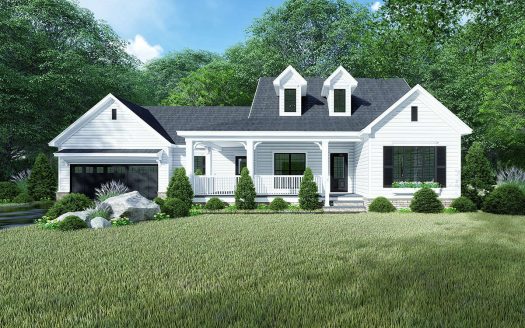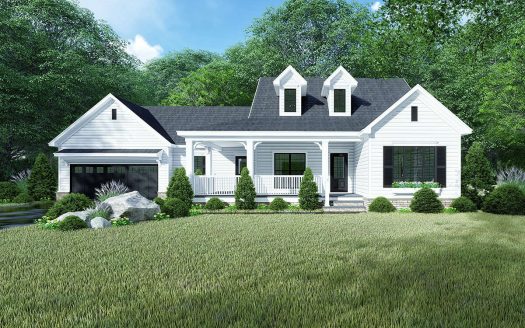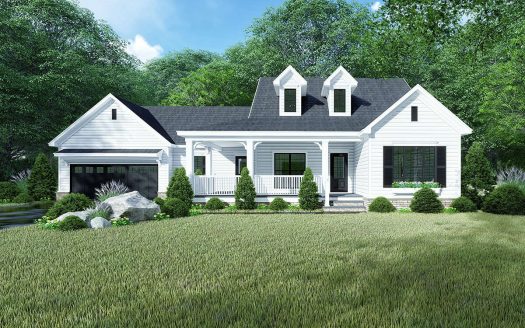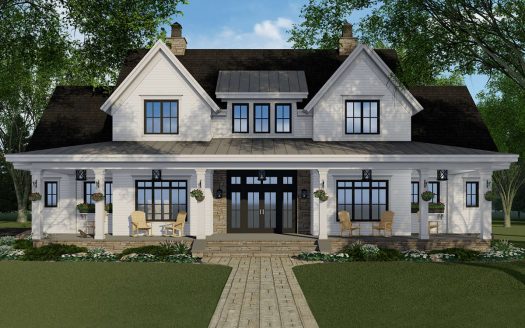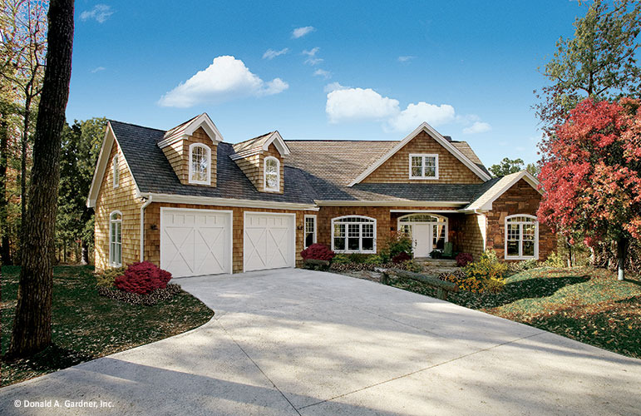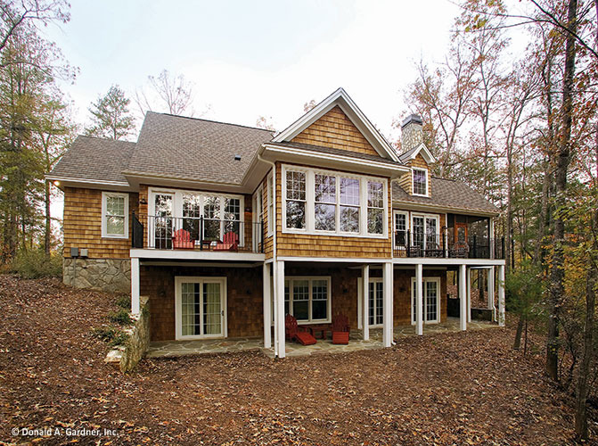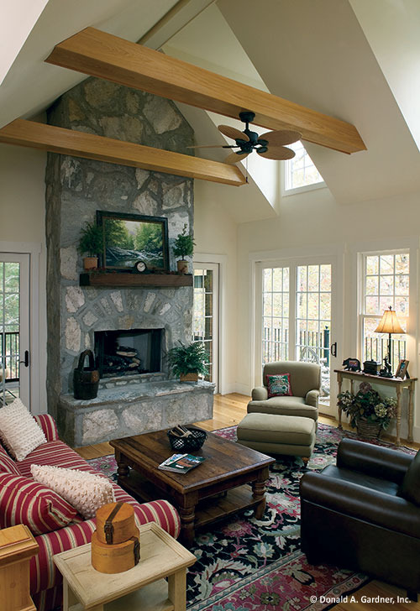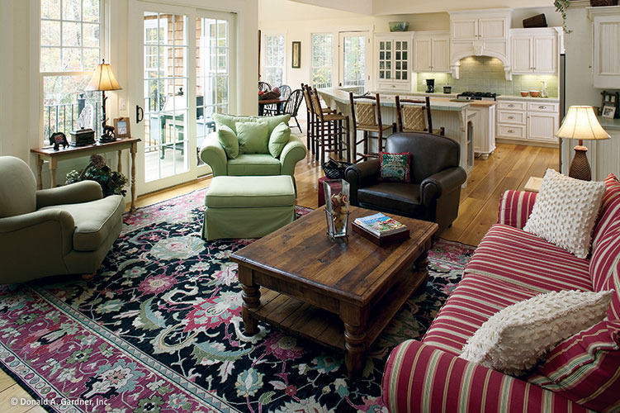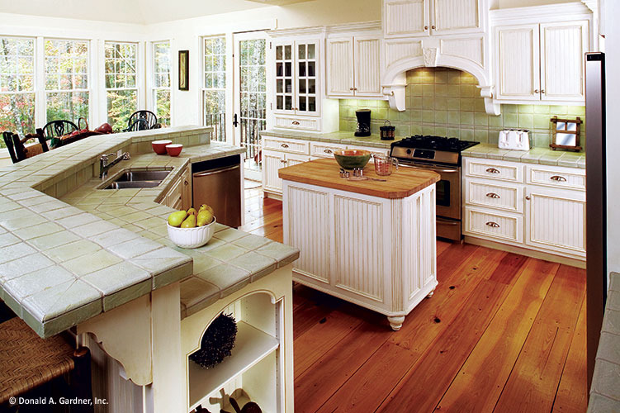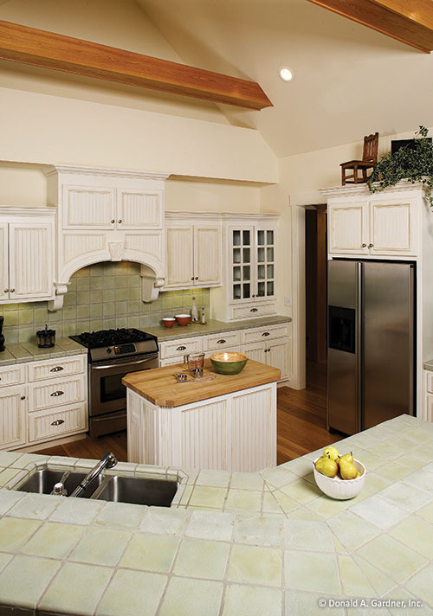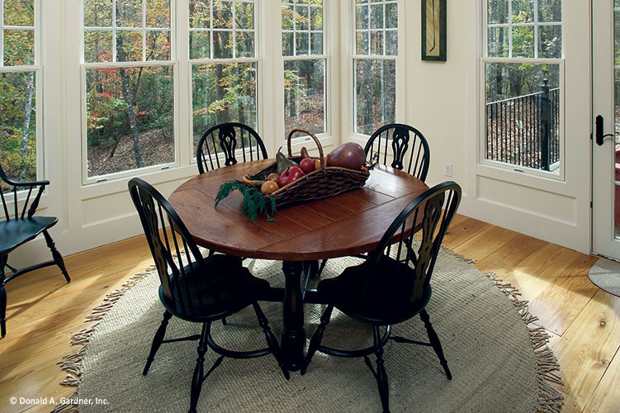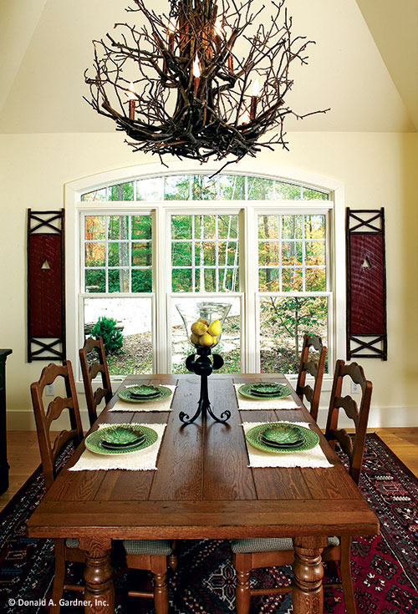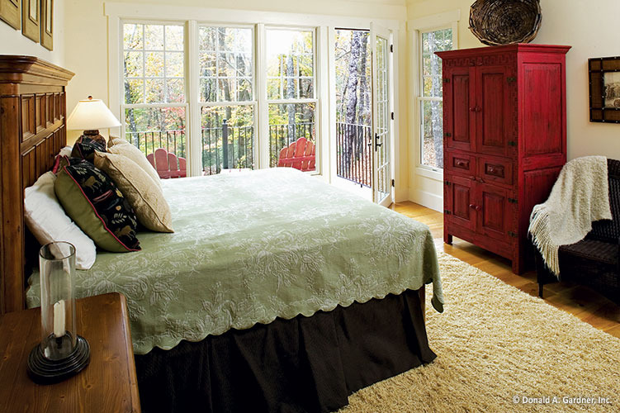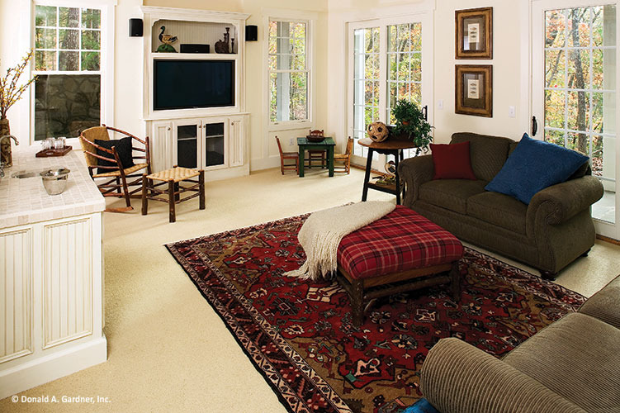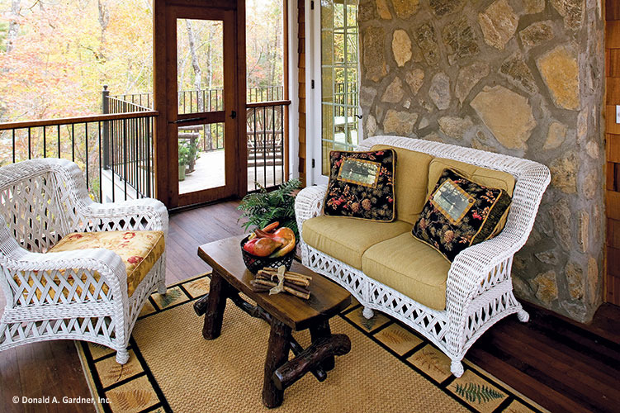See all 10 photos
Property Description
Twin dormers, board-and-batten siding and stone add curb appeal to this charming Craftsman home plan design. Two decks, a screened porch and spacious patio provide plenty of room for outdoor entertaining. An open floor plan allows easy traffic flow, while counters in the kitchen and utility/mudroom offer ample workspace. From decorative ceilings and columns to fireplaces and a shower seat, niceties are abundant in this home plan.
Address: 225 Wood Dale Road
City: addison
State/County: IL
Zip: 60101
Country: United States
Open In Google Maps Property Id : 32203
Price: EST $ 453,700
Property Size: 3 301 ft2
Bedrooms: 4
Bathrooms: 3
Images and designs copyrighted by the Donald A. Gardner Inc. Photographs may reflect a homeowner modification. Military Buyers—Attractive Financing and Builder Incentives May Apply
Floor Plans
Listings in Same City
PLAN 8318-00144 – 4N290 Walter
EST $ 780,279
This 3 bedroom, 2 bathroom Country house plan features 1,813 sq ft of living space. America’s Best House Plan [more]
This 3 bedroom, 2 bathroom Country house plan features 1,813 sq ft of living space. America’s Best House Plan [more]
PLAN 8318-00144 – 4N290 Walter
EST $ 780,279
This 3 bedroom, 2 bathroom Country house plan features 1,813 sq ft of living space. America’s Best House Plan [more]
This 3 bedroom, 2 bathroom Country house plan features 1,813 sq ft of living space. America’s Best House Plan [more]
PLAN 8318-00144 – 4N290 Walter
EST $ 723,079
This 3 bedroom, 2 bathroom Country house plan features 1,813 sq ft of living space. America’s Best House Plan [more]
This 3 bedroom, 2 bathroom Country house plan features 1,813 sq ft of living space. America’s Best House Plan [more]
PLAN 098-00316 – 4N290 Walter
EST $ 935,014
Images copyrighted by the designer and used with permission from America’s Best House Plans. Photographs may reflec [more]
Images copyrighted by the designer and used with permission from America’s Best House Plans. Photographs may reflec [more]


 Purchase full plan from
Purchase full plan from 
