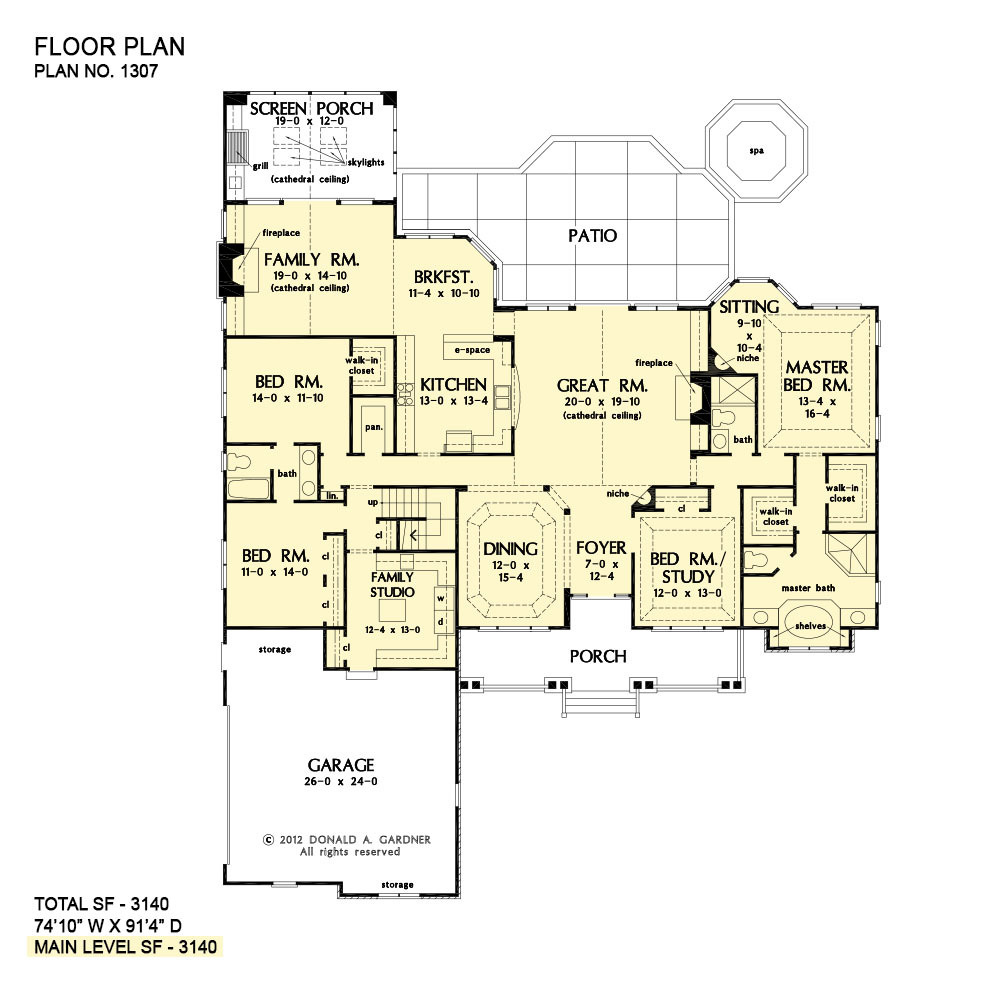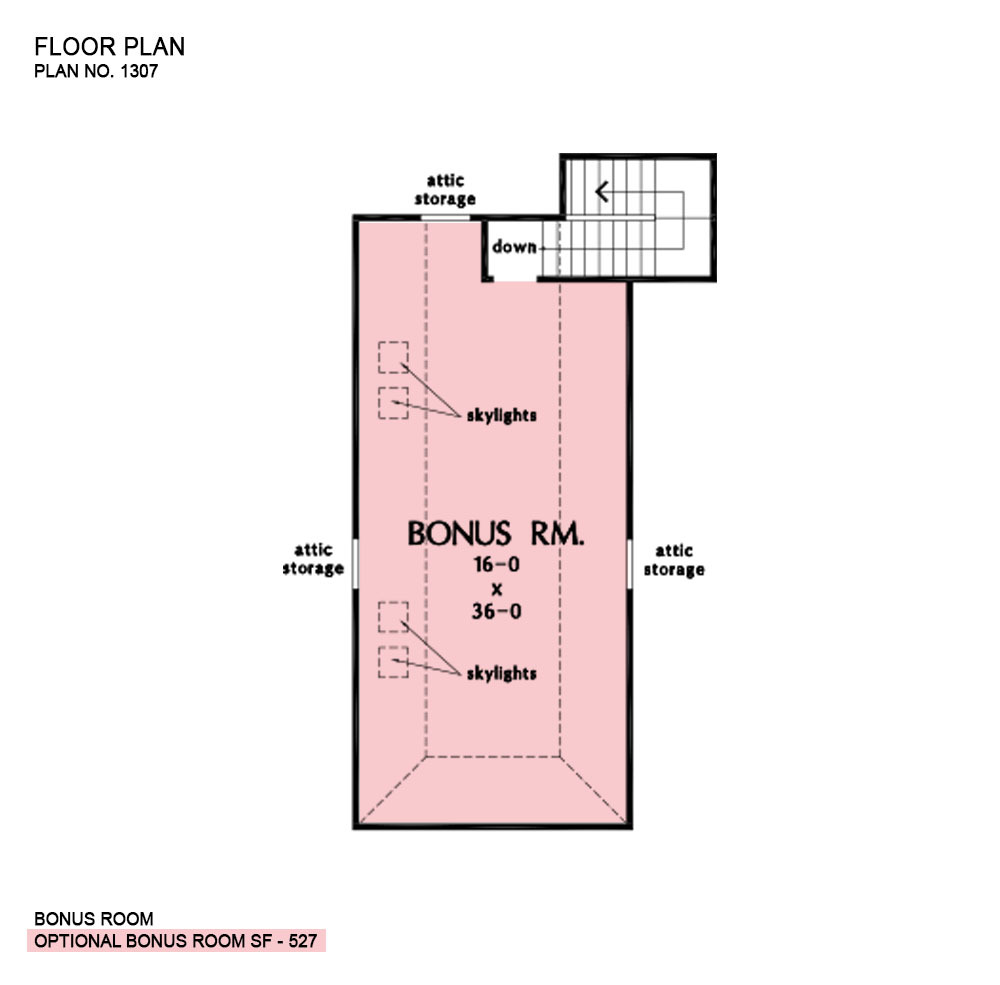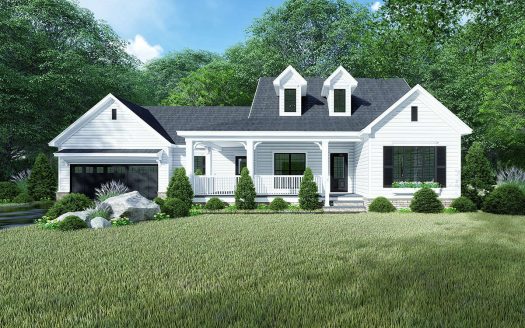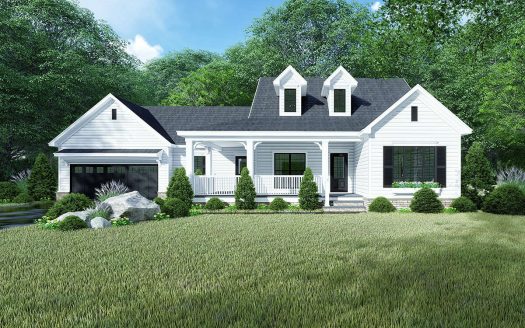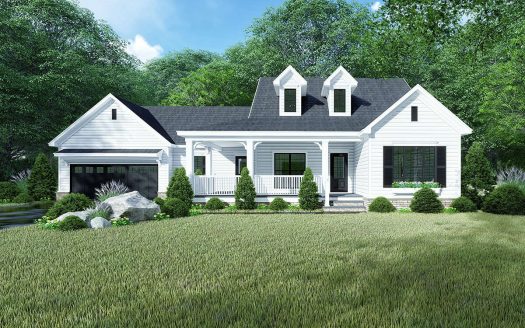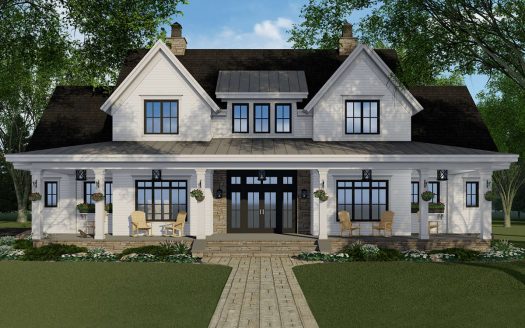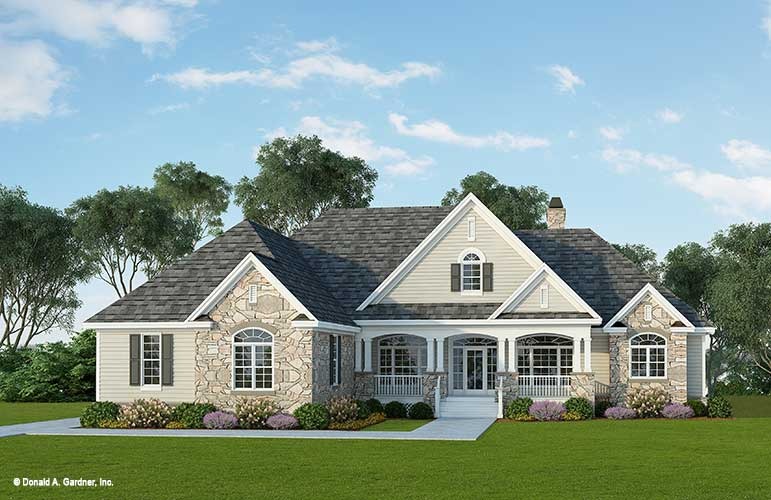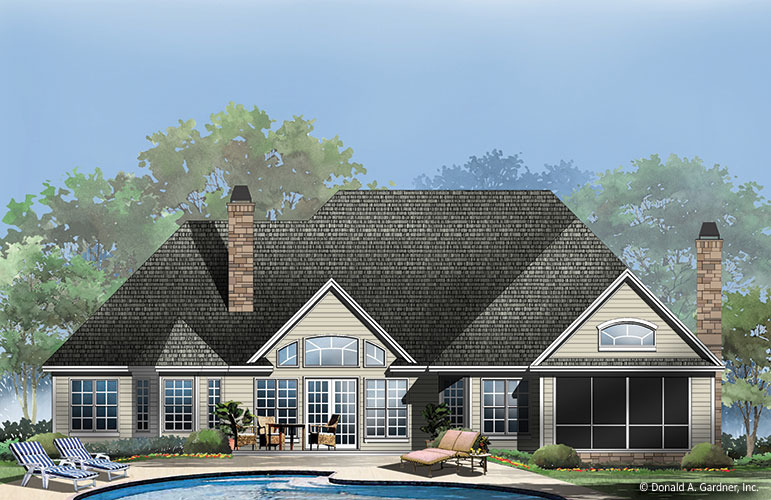Property Description
One-story home plan with space for entertaining
Family and formal living areas combine for a comfortable house plan that is great for entertaining. The elegant formal dining room is set off by dual columns leading to the windowed great room. The spacious kitchen of this house plan ties the formal space to the breakfast nook and cozy family room at the rear of the home. A walk-in pantry, oversized family studio, and bonus room add function, while a luxurious master suite with uniquely angled sitting area create a perfect place to relax in this four-bedroom house plan.
Address: 225 Wood Dale Road
City: addison
State/County: IL
Zip: 60101
Country: United States
Open In Google Maps Property Id : 32217
Price: EST $ 659,760
Property Size: 3 140 ft2
Bedrooms: 4
Bathrooms: 3
Images and designs copyrighted by the Donald A. Gardner Inc. Photographs may reflect a homeowner modification. Military Buyers—Attractive Financing and Builder Incentives May Apply
Floor Plans
Listings in Same City
PLAN 8318-00144 – 4N290 Walter
EST $ 780,279
This 3 bedroom, 2 bathroom Country house plan features 1,813 sq ft of living space. America’s Best House Plan [more]
This 3 bedroom, 2 bathroom Country house plan features 1,813 sq ft of living space. America’s Best House Plan [more]
PLAN 8318-00144 – 4N290 Walter
EST $ 780,279
This 3 bedroom, 2 bathroom Country house plan features 1,813 sq ft of living space. America’s Best House Plan [more]
This 3 bedroom, 2 bathroom Country house plan features 1,813 sq ft of living space. America’s Best House Plan [more]
PLAN 8318-00144 – 4N290 Walter
EST $ 723,079
This 3 bedroom, 2 bathroom Country house plan features 1,813 sq ft of living space. America’s Best House Plan [more]
This 3 bedroom, 2 bathroom Country house plan features 1,813 sq ft of living space. America’s Best House Plan [more]
PLAN 098-00316 – 4N290 Walter
EST $ 935,014
Images copyrighted by the designer and used with permission from America’s Best House Plans. Photographs may reflec [more]
Images copyrighted by the designer and used with permission from America’s Best House Plans. Photographs may reflec [more]


 Purchase full plan from
Purchase full plan from 
