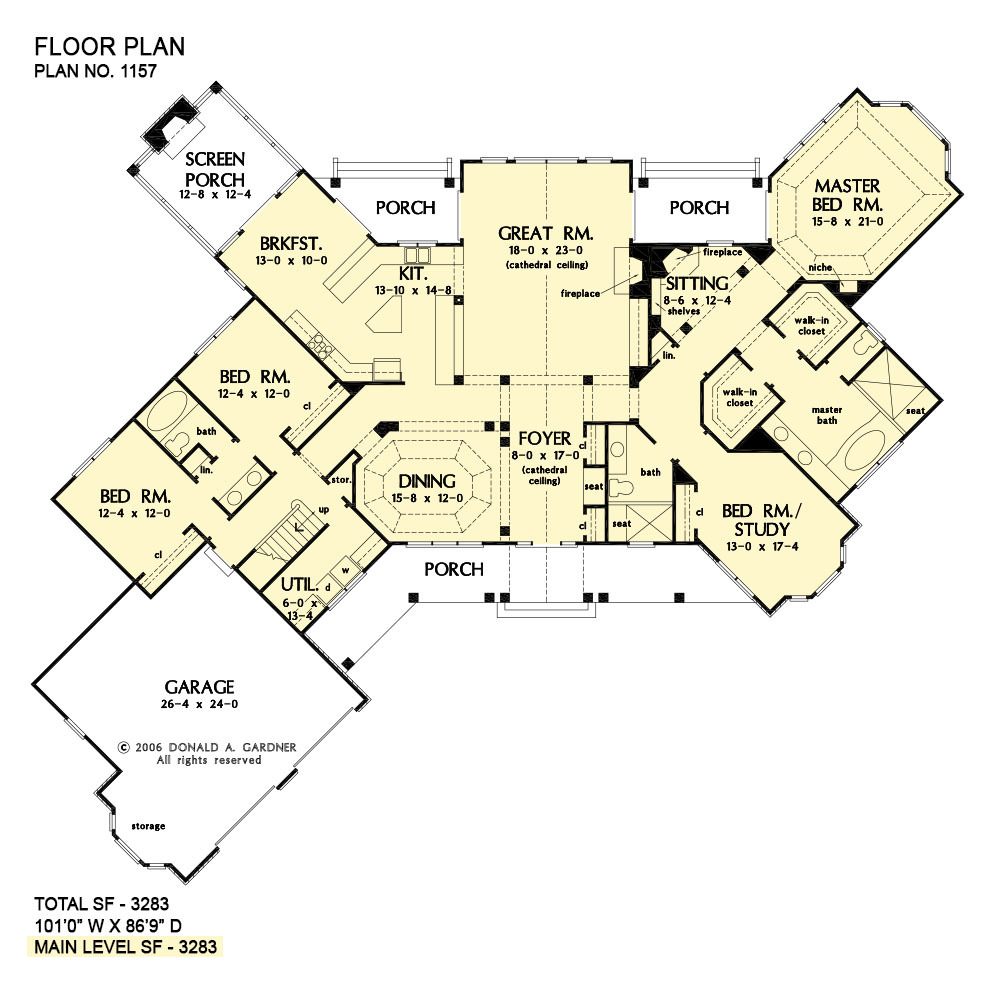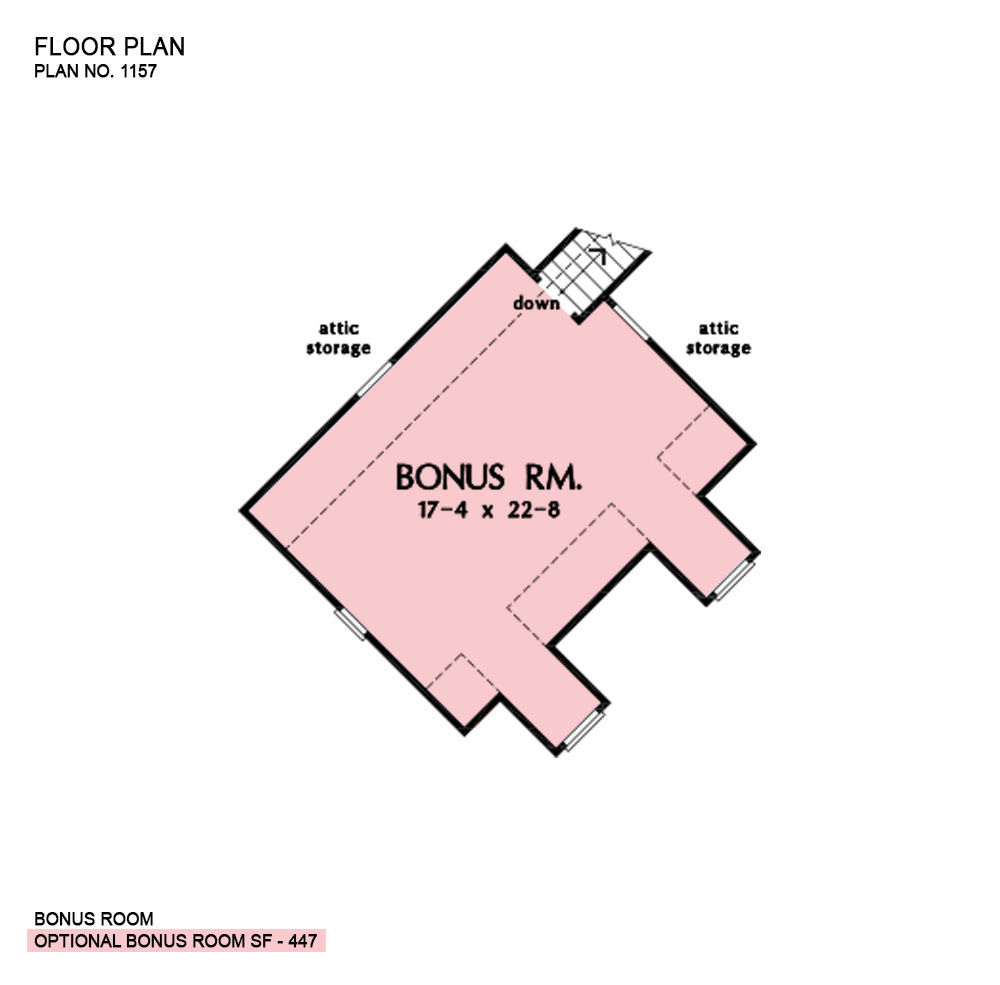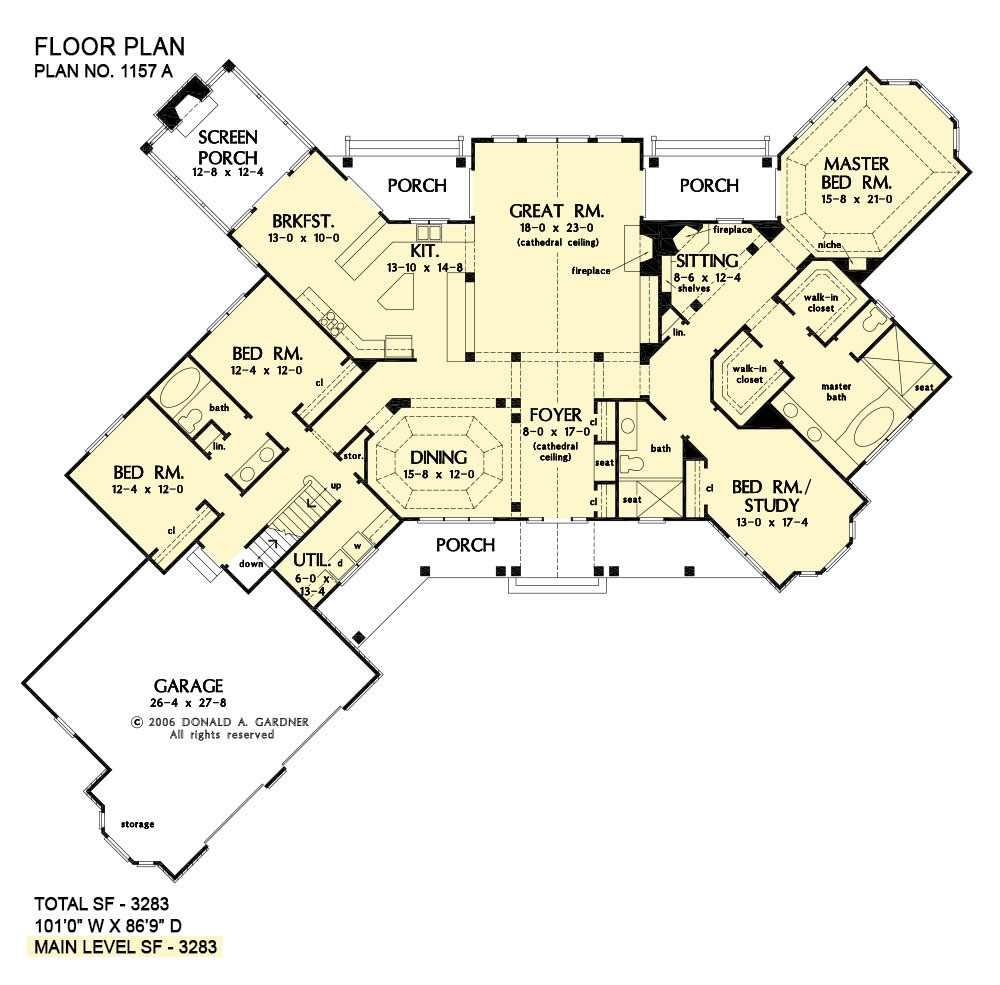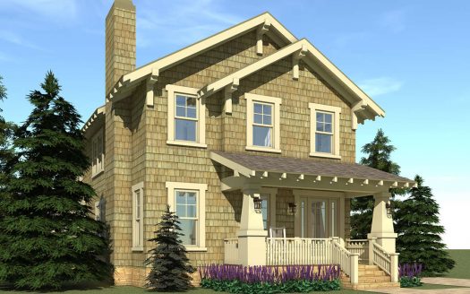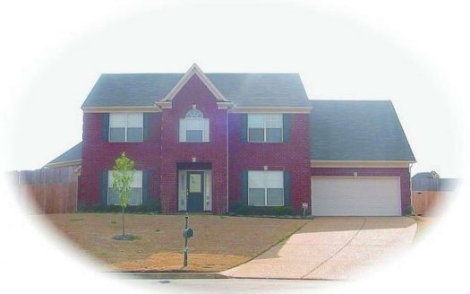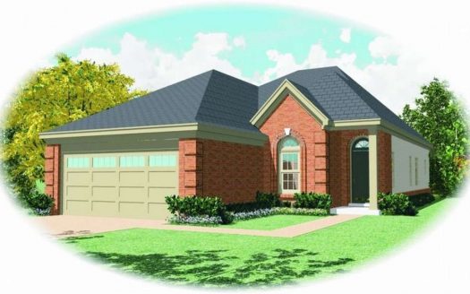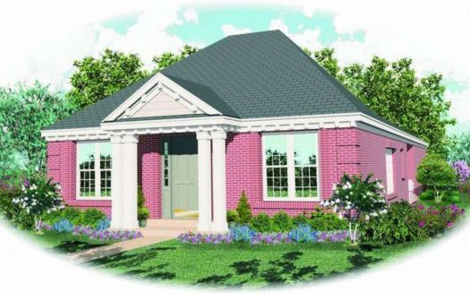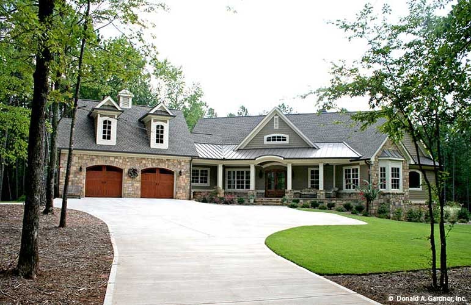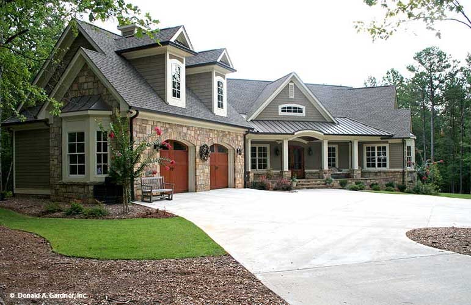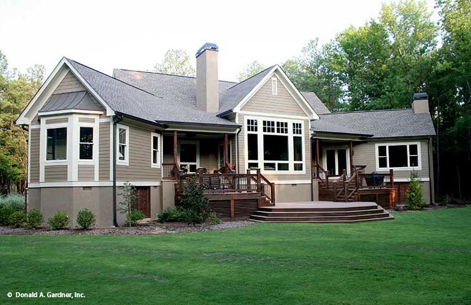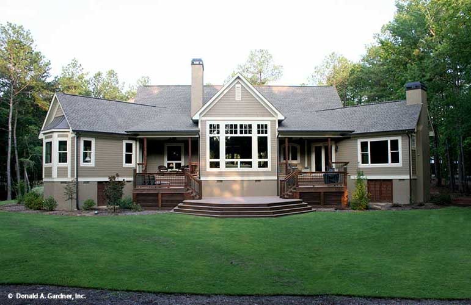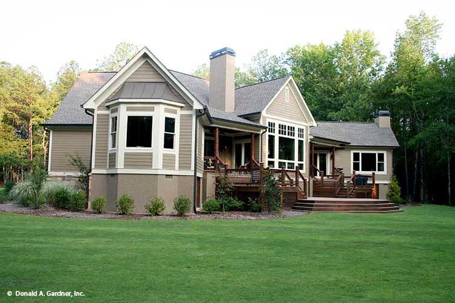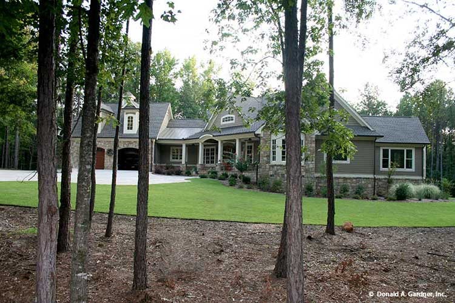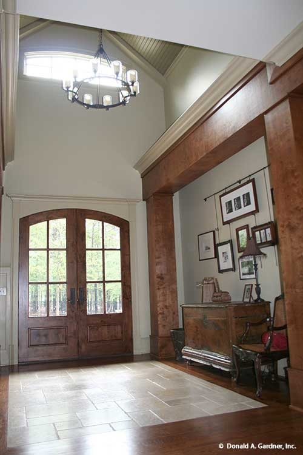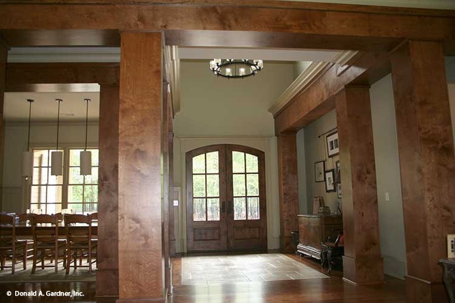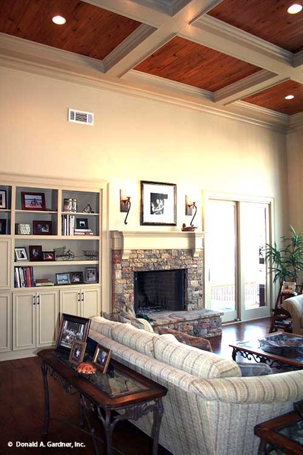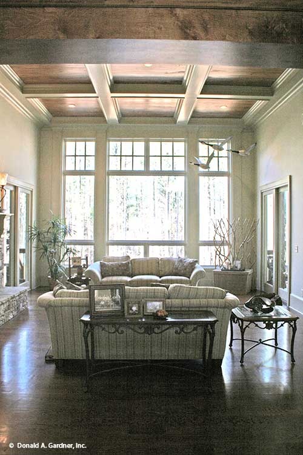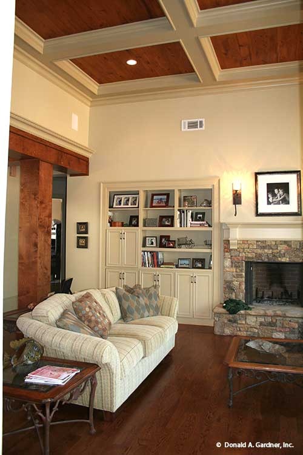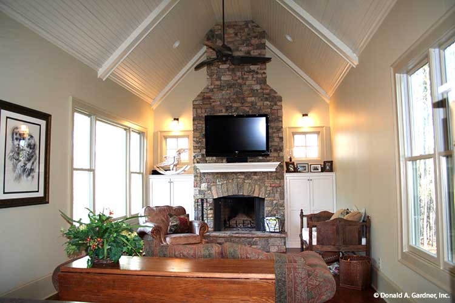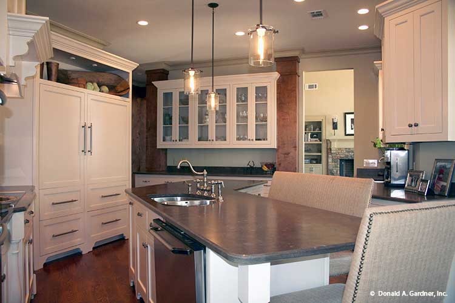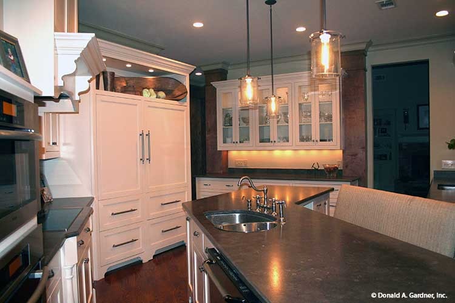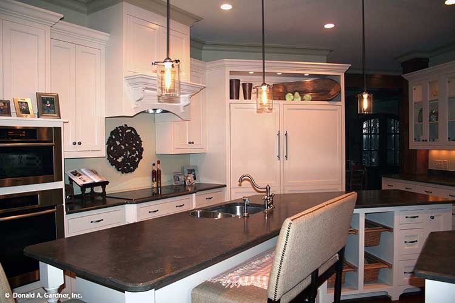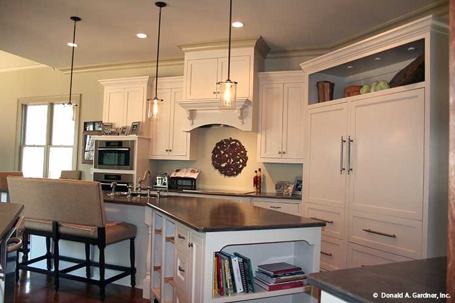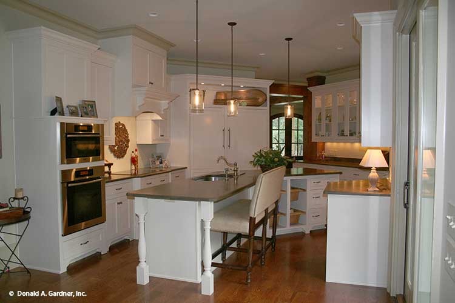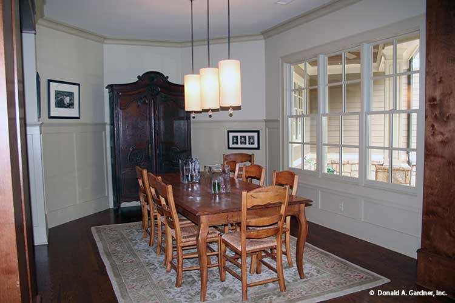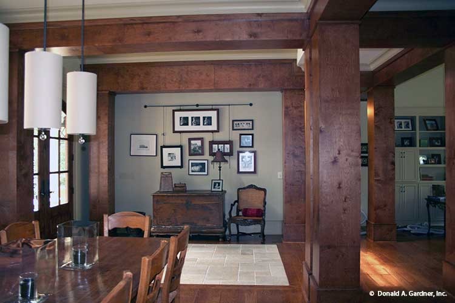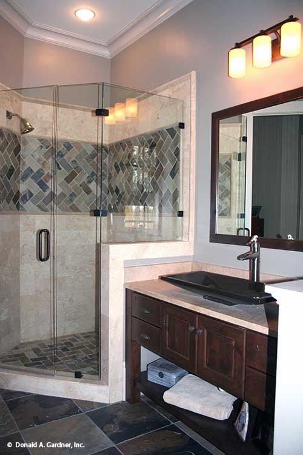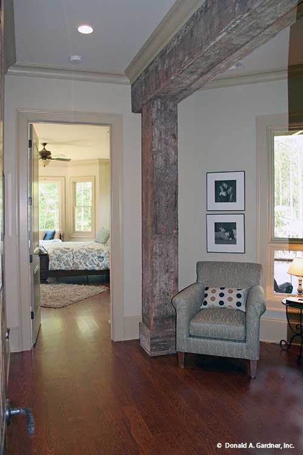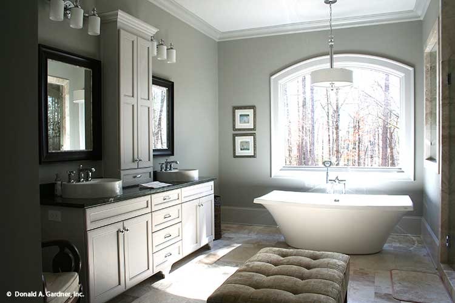Property Description
This spacious, rambling floor plan is equally exquisite on the interior and exterior. A large metal roof highlights a large center gable peak and presents a covered porch with arched entry. Inside, the foyer with cathedral ceiling greets visitors in grand fashion. The gorgeous dining room is immediately apparent and features a tray ceiling and columns.
The great room is the focal point off the foyer and features access to two porches, built-ins and a fireplace. The open kitchen services both the dining room and breakfast room, and is a chef’s dream with more than ample counter space. A screened porch off the breakfast room promotes alfresco meals. Secondary bedrooms and a large utility room complete this wing of the home.
The other wing is dedicated primarily to the master suite. With two large walk-in closets, porch-access, a luxurious master bath and a sitting space with shelves and fireplace, the master suite is truly remarkable.
Property Id : 32299
Price: EST $ 722,626
Property Size: 3 283 ft2
Bedrooms: 4
Bathrooms: 3
Images and designs copyrighted by the Donald A. Gardner Inc. Photographs may reflect a homeowner modification. Military Buyers—Attractive Financing and Builder Incentives May Apply
Floor Plans
Listings in Same City
EST $ 608,108
This fabulous Bungalow home has an amazing amount of interior living space and, yet the 27’ width is perfectly desi
[more]
This fabulous Bungalow home has an amazing amount of interior living space and, yet the 27’ width is perfectly desi
[more]
EST $ 397,124
This 3 bedroom, 2 bathroom Narrow Lot house plan features 1,889 sq ft of living space. America’s Best House P
[more]
This 3 bedroom, 2 bathroom Narrow Lot house plan features 1,889 sq ft of living space. America’s Best House P
[more]
EST $ 374,137
This 3 bedroom, 2 bathroom European house plan features 1,692 sq ft of living space. America’s Best House Pla
[more]
This 3 bedroom, 2 bathroom European house plan features 1,692 sq ft of living space. America’s Best House Pla
[more]
EST $ 426,181
This 2 bedroom, 2 bathroom European house plan features 1,960 sq ft of living space. America’s Best House Pla
[more]
This 2 bedroom, 2 bathroom European house plan features 1,960 sq ft of living space. America’s Best House Pla
[more]


 Purchase full plan from
Purchase full plan from 
