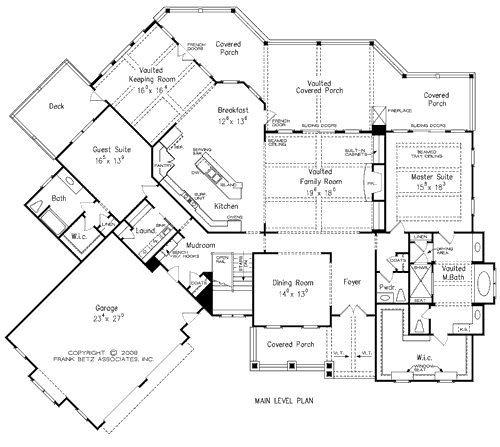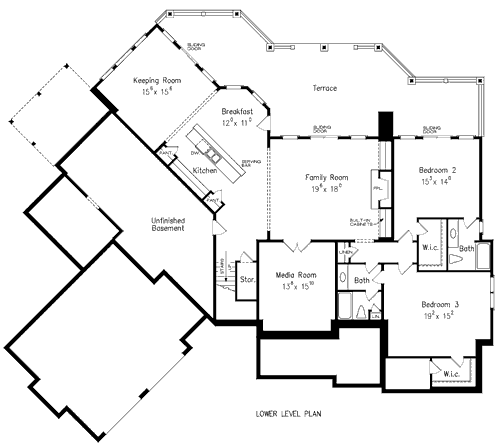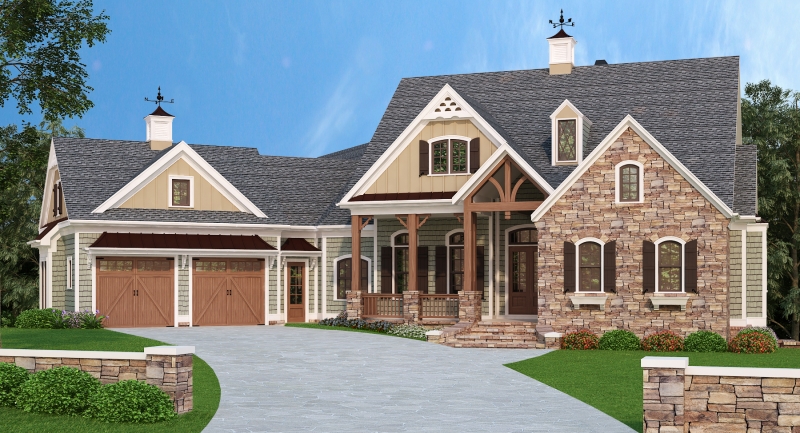Property Description
Birchriver Cottage House Plan – This spacious cottage is the ideal choice for a family needing room to grow or a homeowner wanting the perfect country home. Stacked stone, a weather vane, board-and-batten accents and carriage doors all contribute to the casually elegant look of the Birchriver Cottage. The open floorplan and abundance of space in this home is impressive. The vaulted family room is adorned with built-in cabinets and beautiful beamed ceilings. The enormous eat-in kitchen is to the left and is waiting for the chef of the family. A breakfast area and vaulted keeping room allow for even more space. A mudroom off the garage, laundry room and full guest suite with its own private deck are just down a hall. The entire right wing of this floor is dedicated to the master suite, complete with a vaulted bath, oversized walk-in closet and private entrance to the vaulted wrap-around porch. Downstairs does not disappoint, as it houses a second kitchen, keeping room, family room, media room for the children and two additional bedrooms.


 Purchase full plan from
Purchase full plan from 





