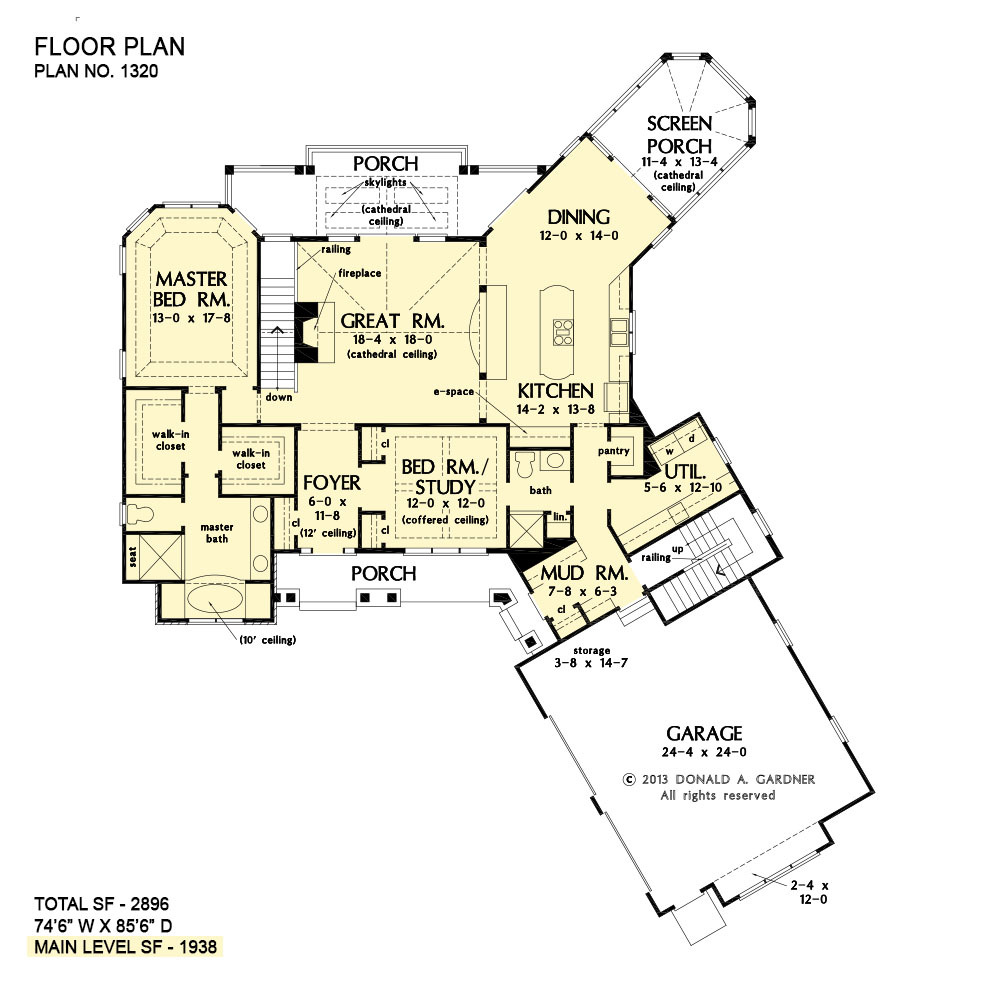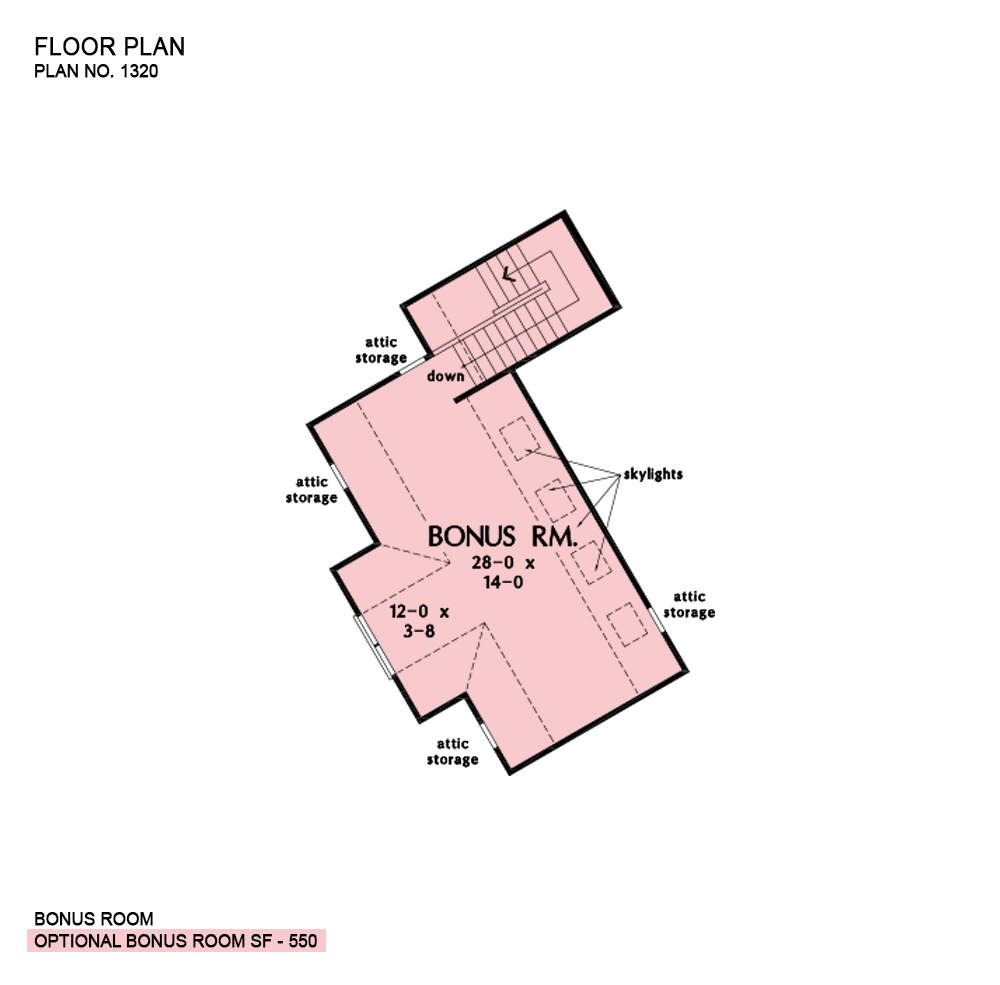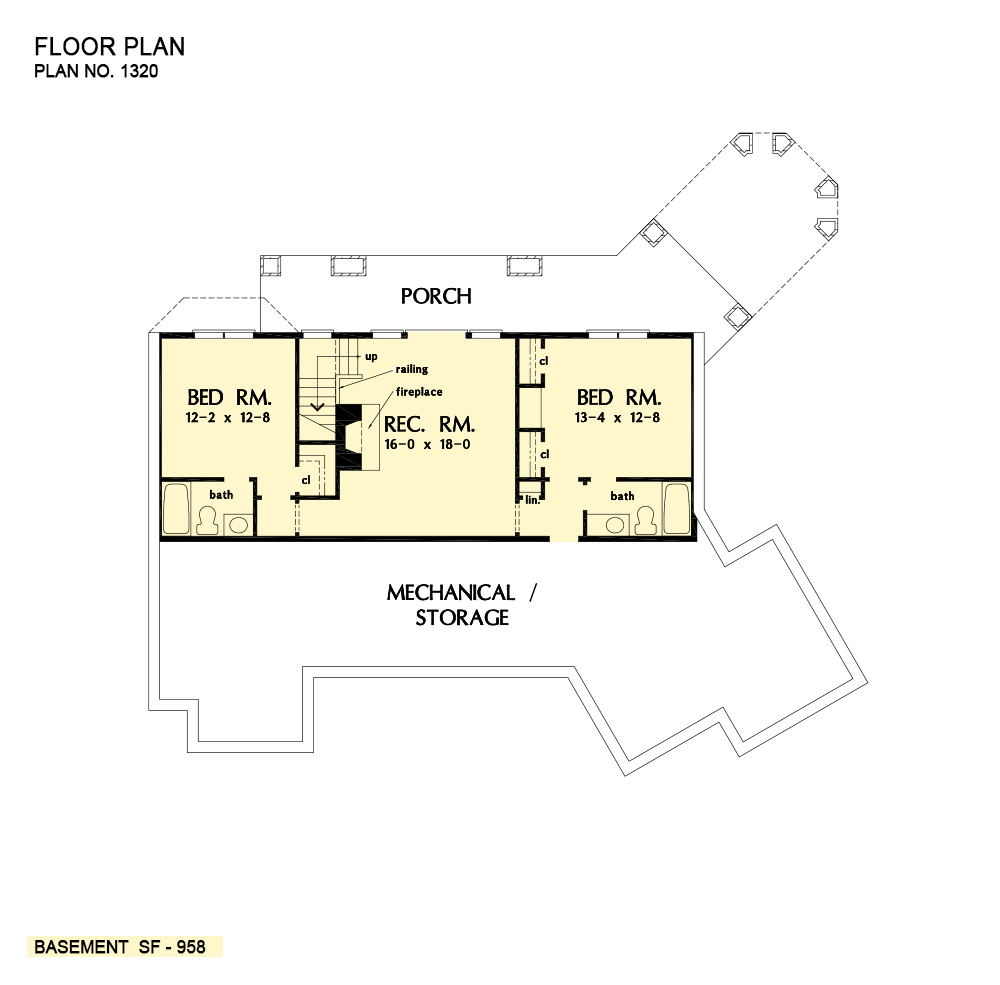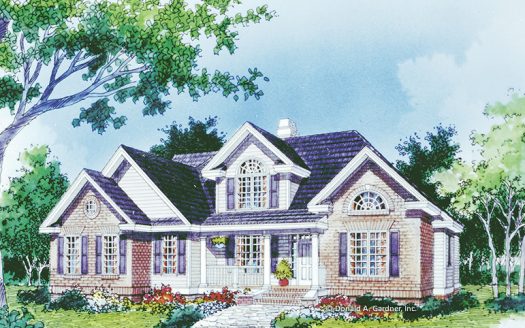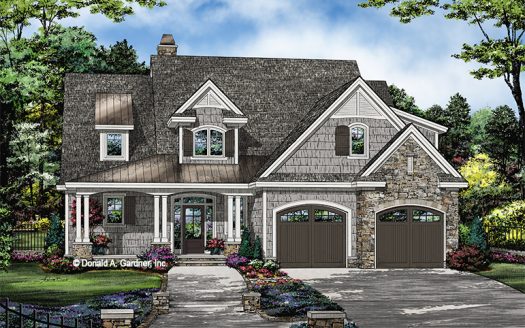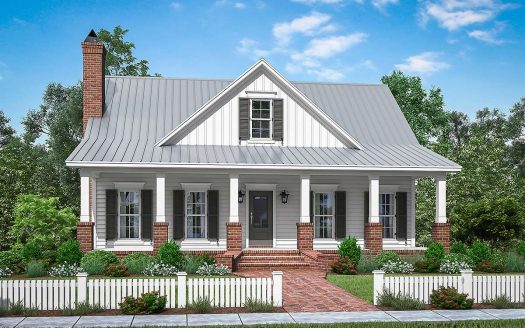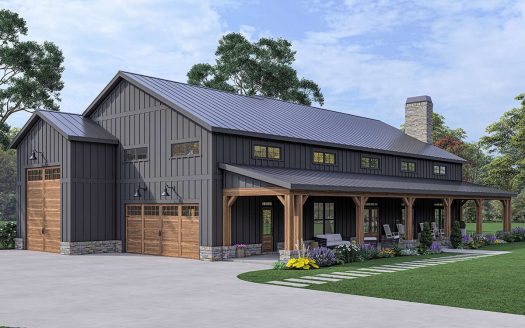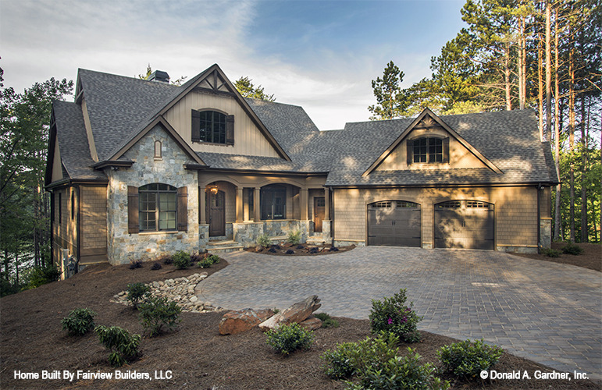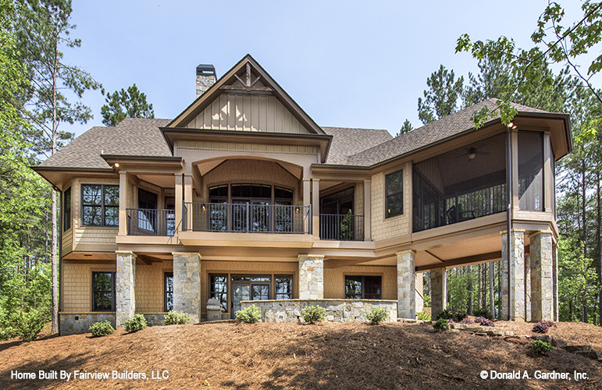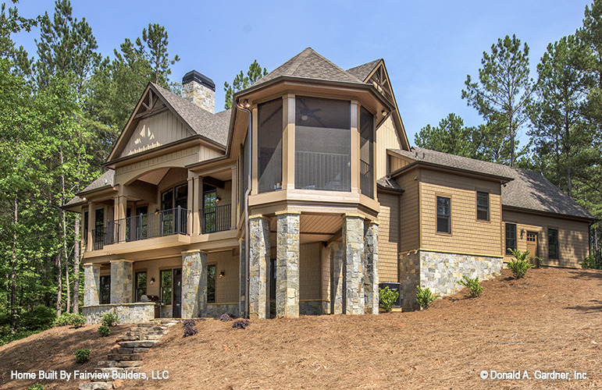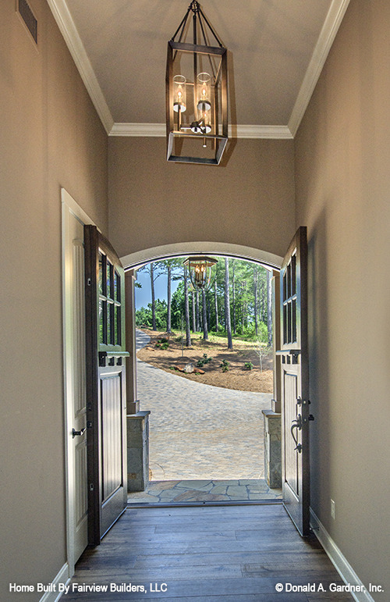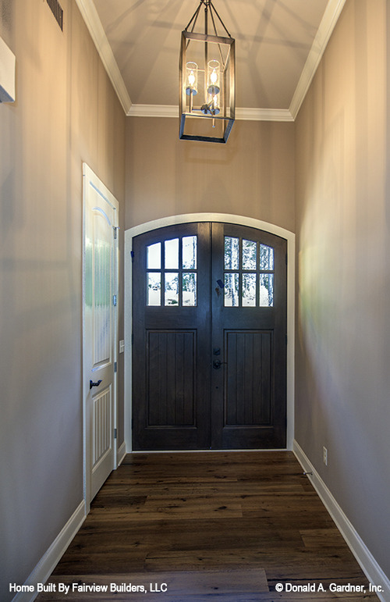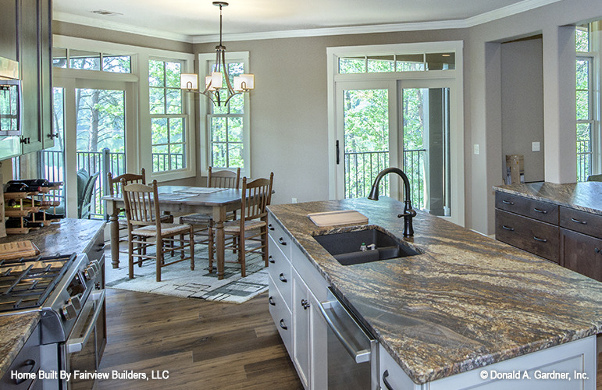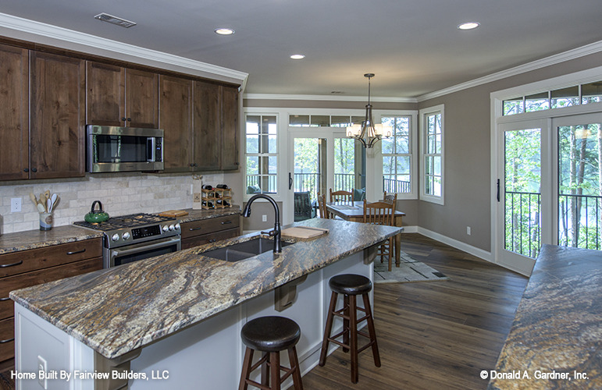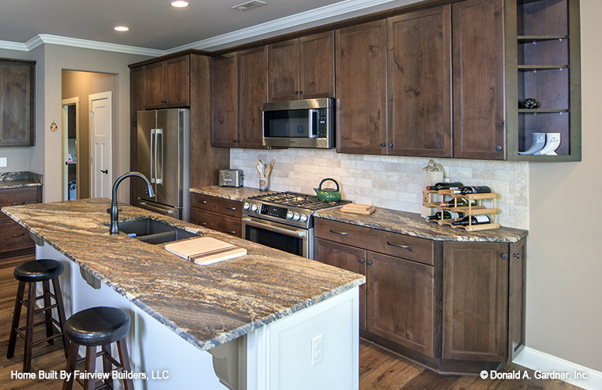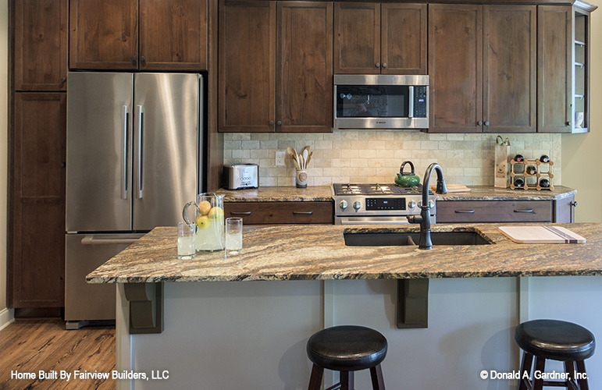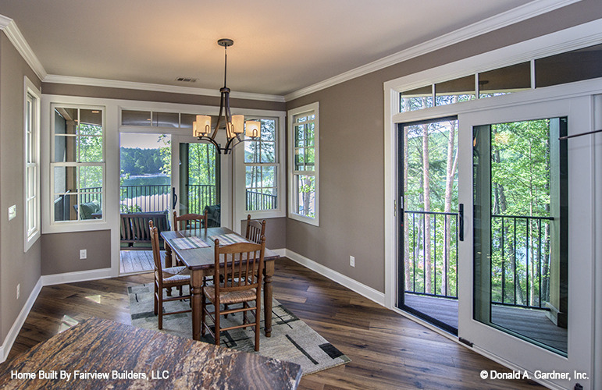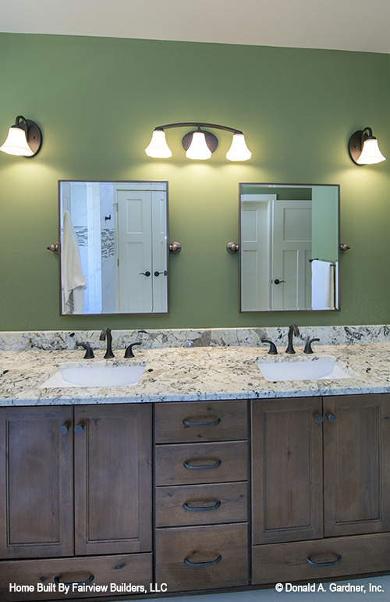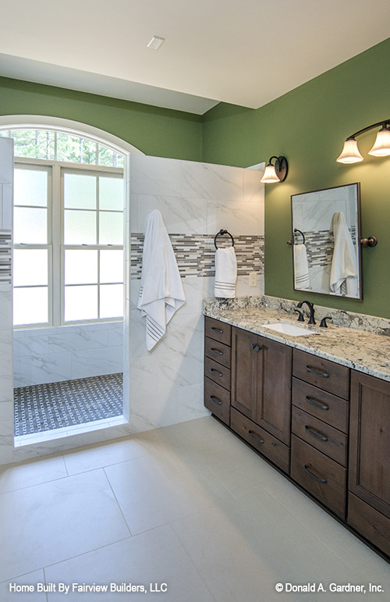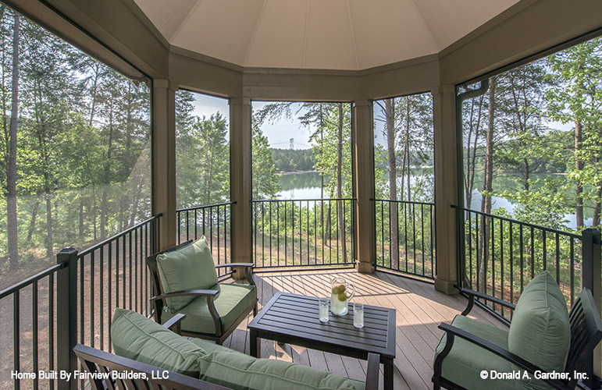See all 12 photos
Property Description
Craftsman Design with a Hillside-Walkout Basement
This Craftsman-blend, hillside walkout home plan has European and Old World influence found throughout. The vaulted great room opens out to a covered porch with skylights, while the unique angled dining room accesses a screened porch with views all around this home plan. The open kitchen has room for multiple chefs to work and a walk-in pantry for plenty of storage in this home plan. A mudroom greets you by the garage, and a separate utility room includes a sink and counter space. The lower level includes a rec room and two bedrooms – each with their own bathroom to round out this home plan.
Property Id : 33115
Price: EST $ 438,440
Property Size: 2 896 ft2
Bedrooms: 4
Bathrooms: 4
Images and designs copyrighted by the Donald A. Gardner Inc. Photographs may reflect a homeowner modification. Military Buyers—Attractive Financing and Builder Incentives May Apply
Floor Plans
Listings in Same City
The Stoneboro – 900 Bemis
EST $ 973,807
Arched windows, gables, and a covered front porch provide the perfect “welcome home” for this polished plan. Making [more]
Arched windows, gables, and a covered front porch provide the perfect “welcome home” for this polished plan. Making [more]
The Everett – 900 Bemis
EST $ 984,789
Room To Grow This narrow cottage, with front-entry garage, opens to a surprisingly spacious floor plan to make an i [more]
Room To Grow This narrow cottage, with front-entry garage, opens to a surprisingly spacious floor plan to make an i [more]
PLAN 041-00200 – 900 Bemis
EST $ 955,512
This 4 bedroom, 3 bathroom Farmhouse house plan features 2,533 sq ft of living space. America’s Best House Pl [more]
This 4 bedroom, 3 bathroom Farmhouse house plan features 2,533 sq ft of living space. America’s Best House Pl [more]
PLAN 009-00327 – 1s731 Route 53
EST $ 1,171,531
Outstanding architectural design features are found on the exterior and interior of this Barndominium house design. [more]
Outstanding architectural design features are found on the exterior and interior of this Barndominium house design. [more]


 Purchase full plan from
Purchase full plan from 
