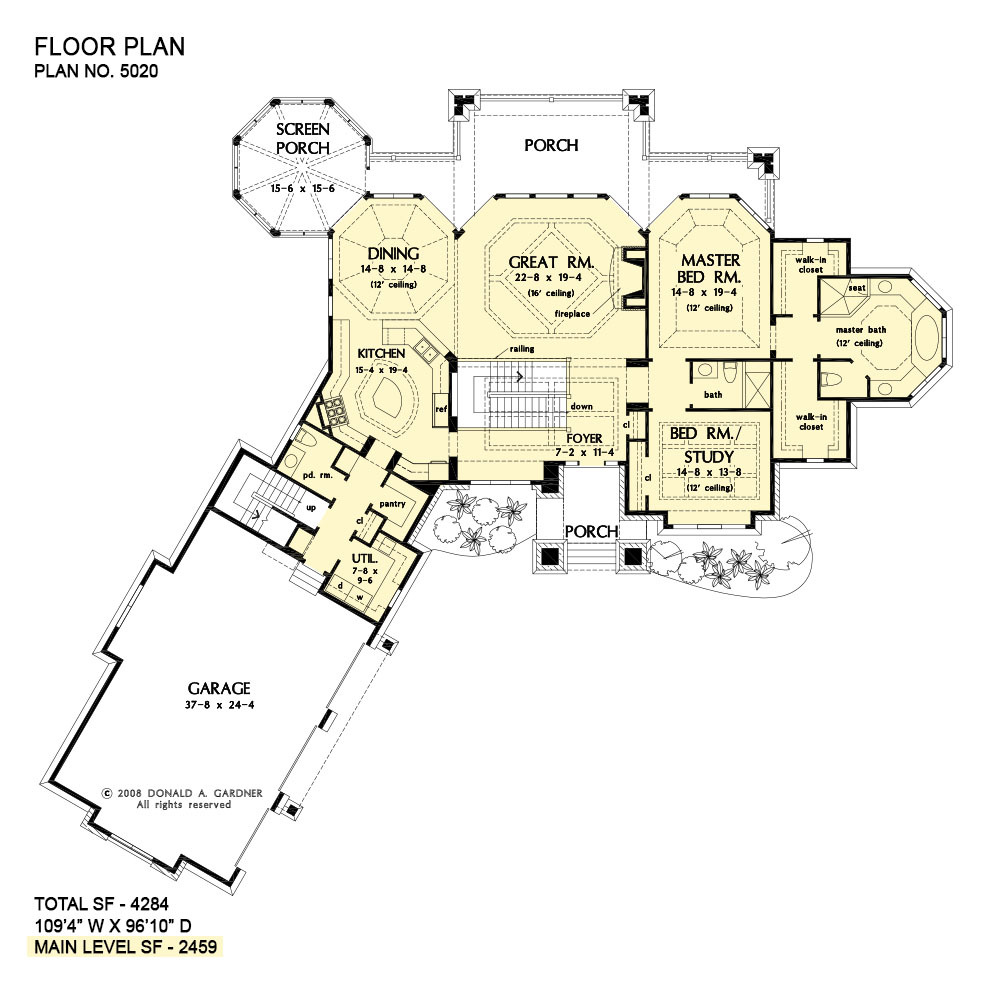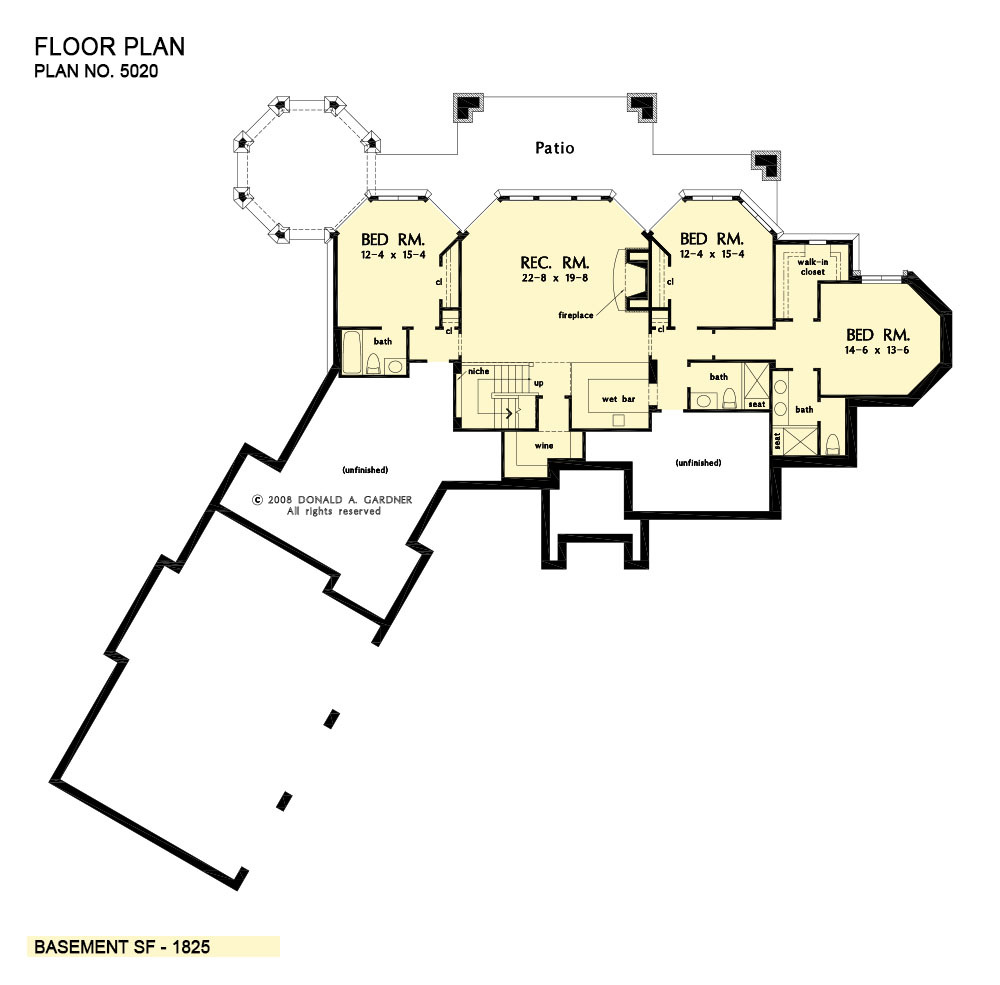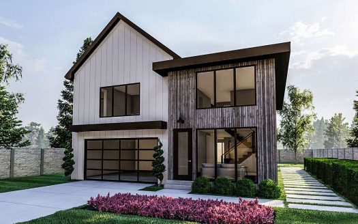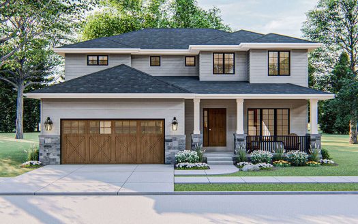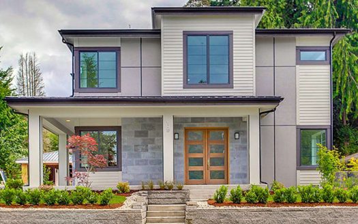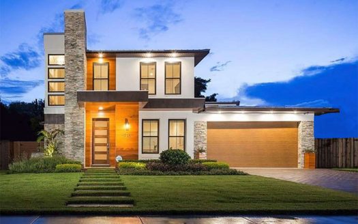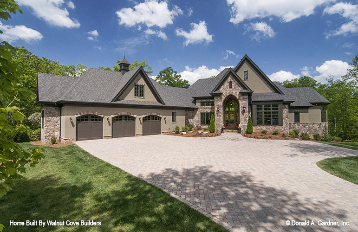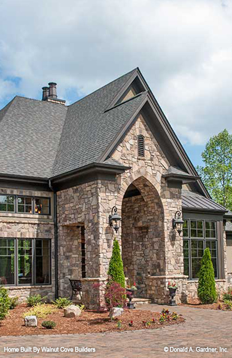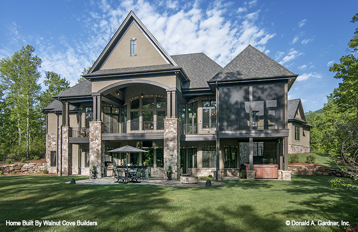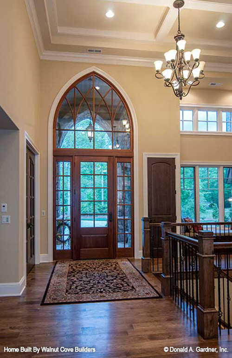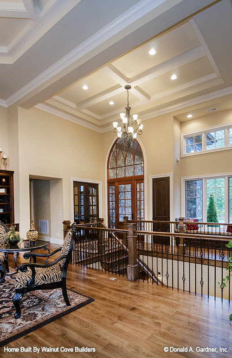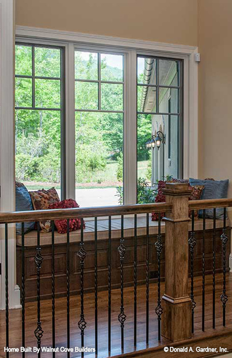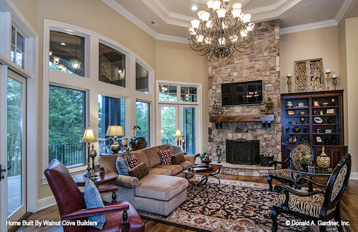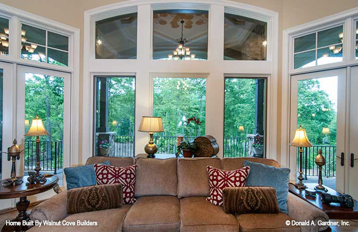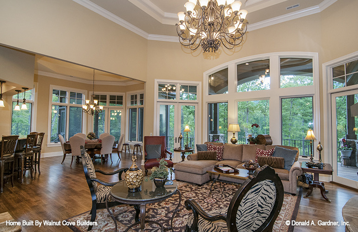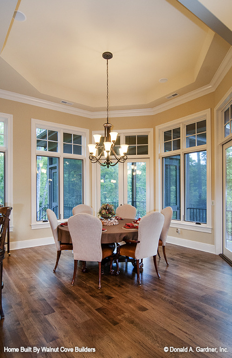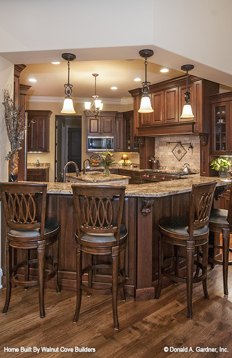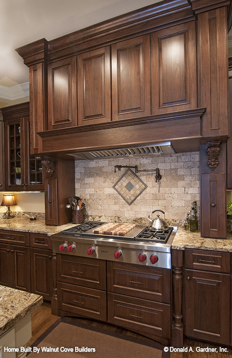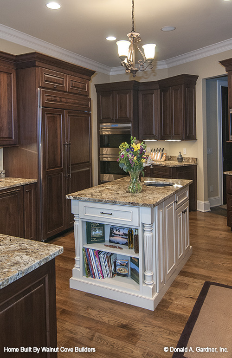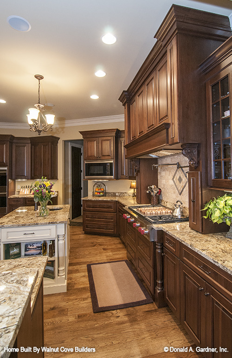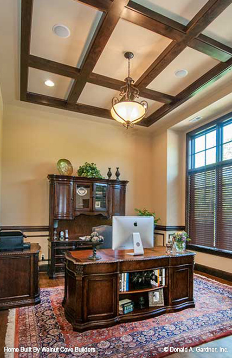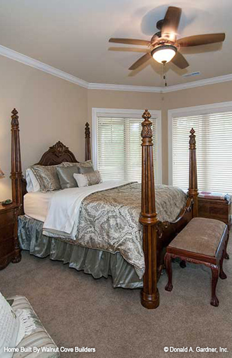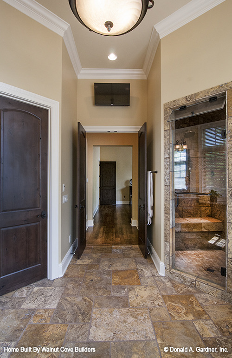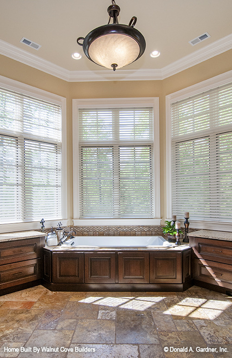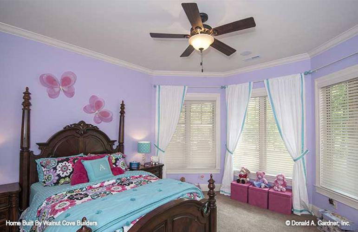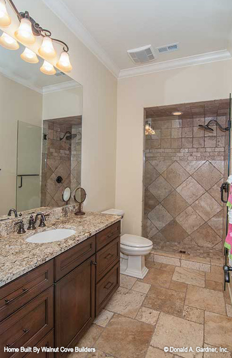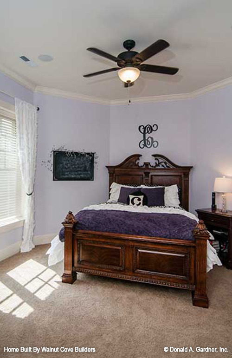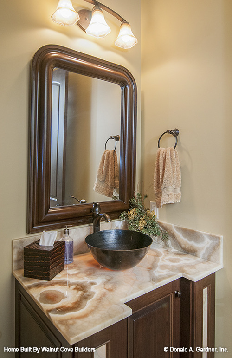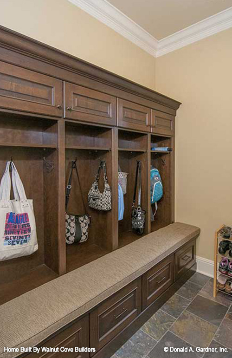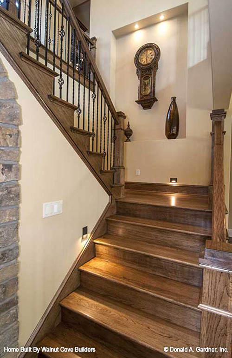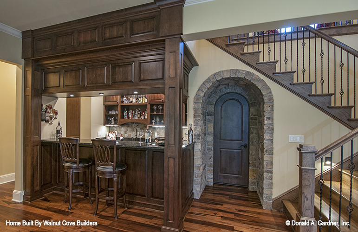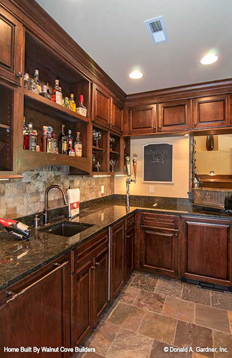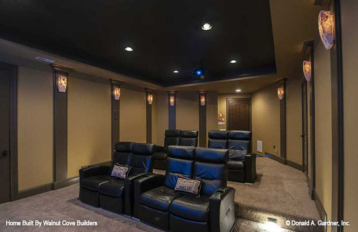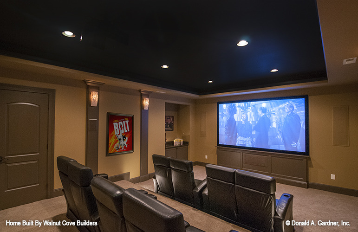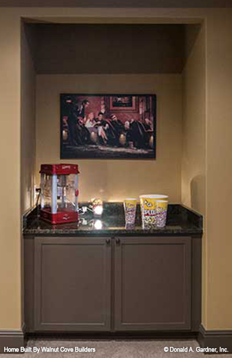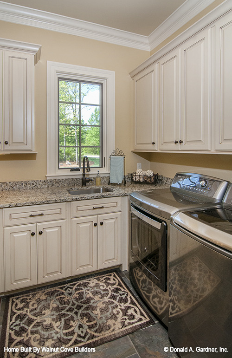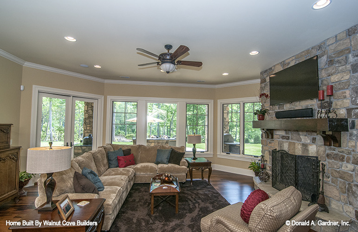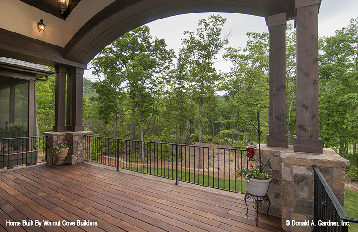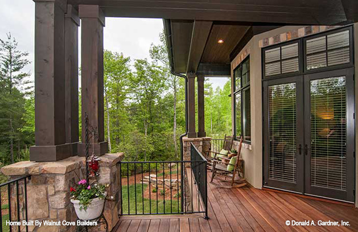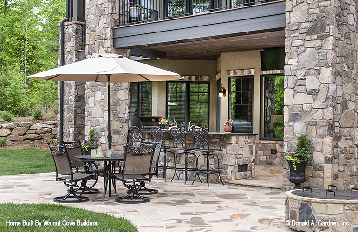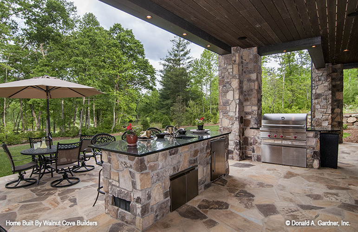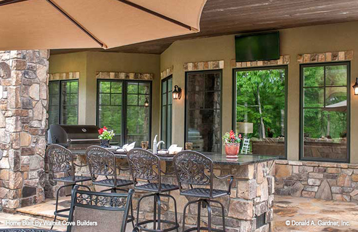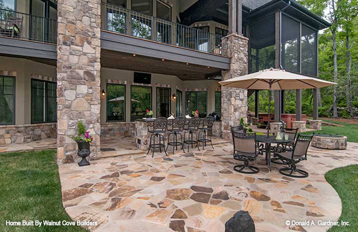See all 36 photos
Property Description
Luxury house plan with a rustic facade
A mixture of stone and shake lends an earthy feel that allows the estate home plan to blend with the surrounding landscape. A series of bay windows on the rear of the home plan maximizes views from every room. The main level features an oversized great room, octagonal dining room, an oversized gourmet kitchen, a bedroom/study and an oversized owner’s suite with spectacular master bath.
Property Id : 33318
Price: EST $ 557,423
Property Size: 4 284 ft2
Bedrooms: 5
Bathrooms: 5.5
Images and designs copyrighted by the Donald A. Gardner Inc. Photographs may reflect a homeowner modification. Military Buyers—Attractive Financing and Builder Incentives May Apply
Floor Plans
Listings in Same City
PLAN 963-00441 – 201 Wood Glen Lane
EST $ 1,231,804
This 4 bedroom, 2 bathroom Modern house plan features 3,042 sq ft of living space. America’s Best House Plans [more]
This 4 bedroom, 2 bathroom Modern house plan features 3,042 sq ft of living space. America’s Best House Plans [more]
PLAN 963-00009 – 201 Wood Glen Lane
EST $ 1,321,214
This 4 bedroom, 3 bathroom Prairie house plan features 2,554 sq ft of living space. America’s Best House Plan [more]
This 4 bedroom, 3 bathroom Prairie house plan features 2,554 sq ft of living space. America’s Best House Plan [more]
PLAN 4771-00001 – 201 Wood Glen Lane
EST $ 1,455,320
This 4 bedroom, 2 bathroom Contemporary house plan features 3,038 sq ft of living space. America’s Best House [more]
This 4 bedroom, 2 bathroom Contemporary house plan features 3,038 sq ft of living space. America’s Best House [more]
PLAN 3978-00191 – 201 Wood Glen Lane
EST $ 1,439,403
Creatively crafted and simply constructed, this Modern house plan is both visually appealing and houses a functiona [more]
Creatively crafted and simply constructed, this Modern house plan is both visually appealing and houses a functiona [more]


 Purchase full plan from
Purchase full plan from 
