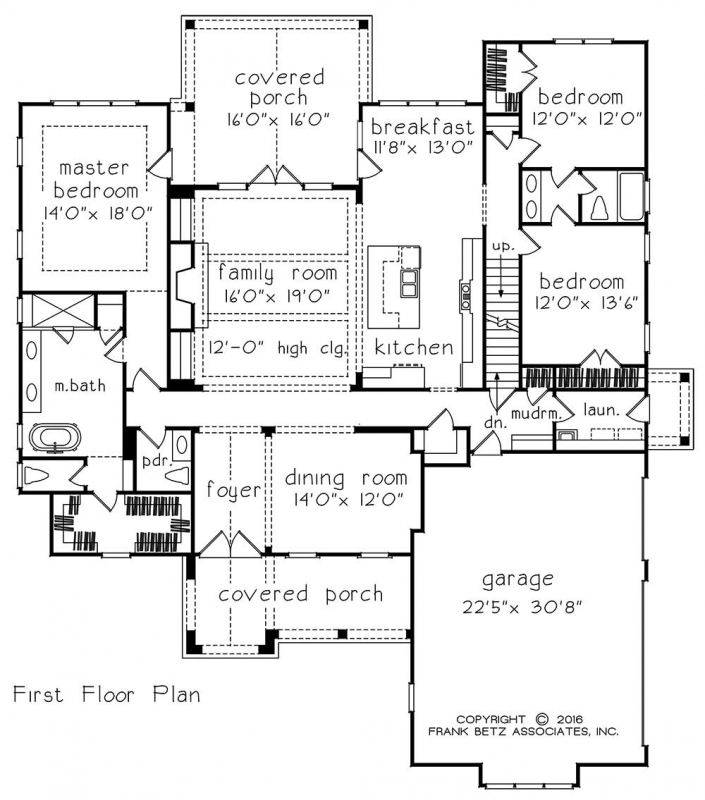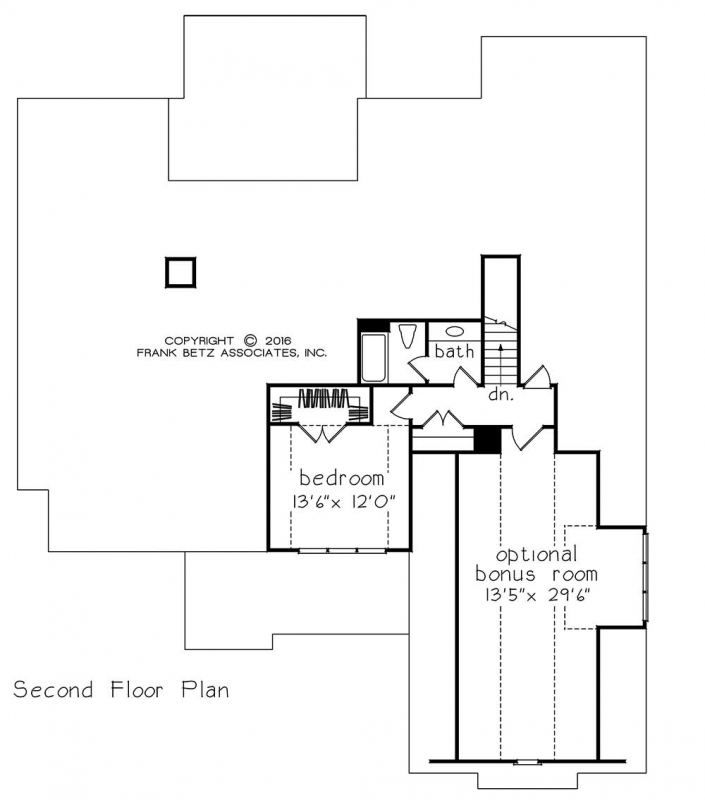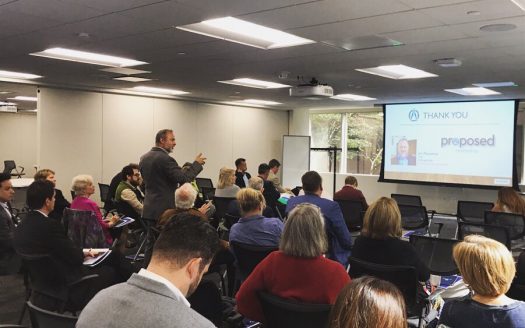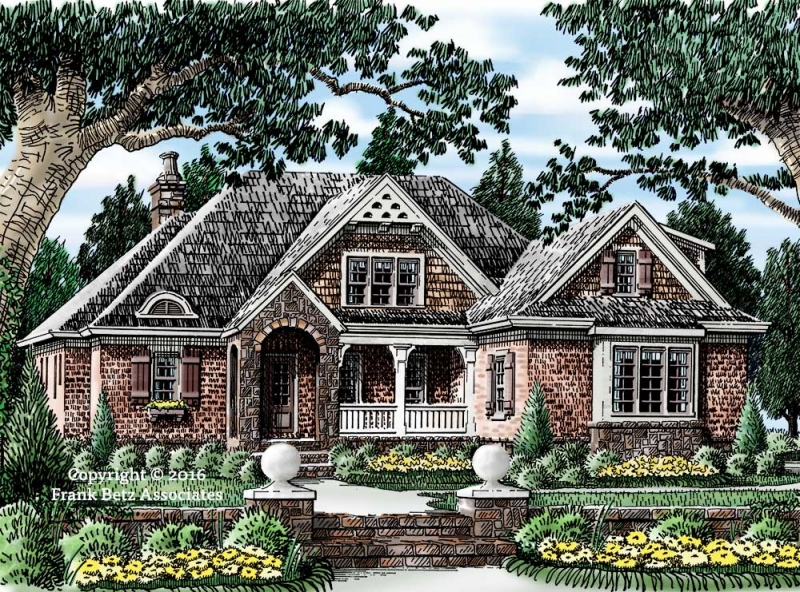Property Description
Glenella Springs House Plan – From the Southern Living Design Collection. Multiple materials combine to create a cozy cottage in The Glenella Springs. Stately brick, fieldstone and cedar shakes blend to provide a sense of warmth and a welcoming feeling to all passers- by. A dove cote, eyebrow vent and a boxed bay window add detail and complete the façade. One story living at its finest-an open airy floorplan with great living and dining areas and sleeping quarters that are separate and private all on one floor. Ranch style designs are as popular and desirable as ever before. The kitchen with its large island is the hub of the home, open to the breakfast area and large family room with a volume ceiling, fireplace and built-in-bookshelves. The master suite is private and has access to the rear covered porch and is complimented by a spa-like bath with a soaking tub and large shower. The secondary bedrooms share a compartmentalized bath. A mudroom with built-ins is located at the garage entrance for coats, boots and book bags. There is optional upper level space that can be finished later as the family expands and provides an additional bedroom, large closet and bathroom. The bonus room has many uses such as storage, game room, or to the house exercise equipment.


 Purchase full plan from
Purchase full plan from 






