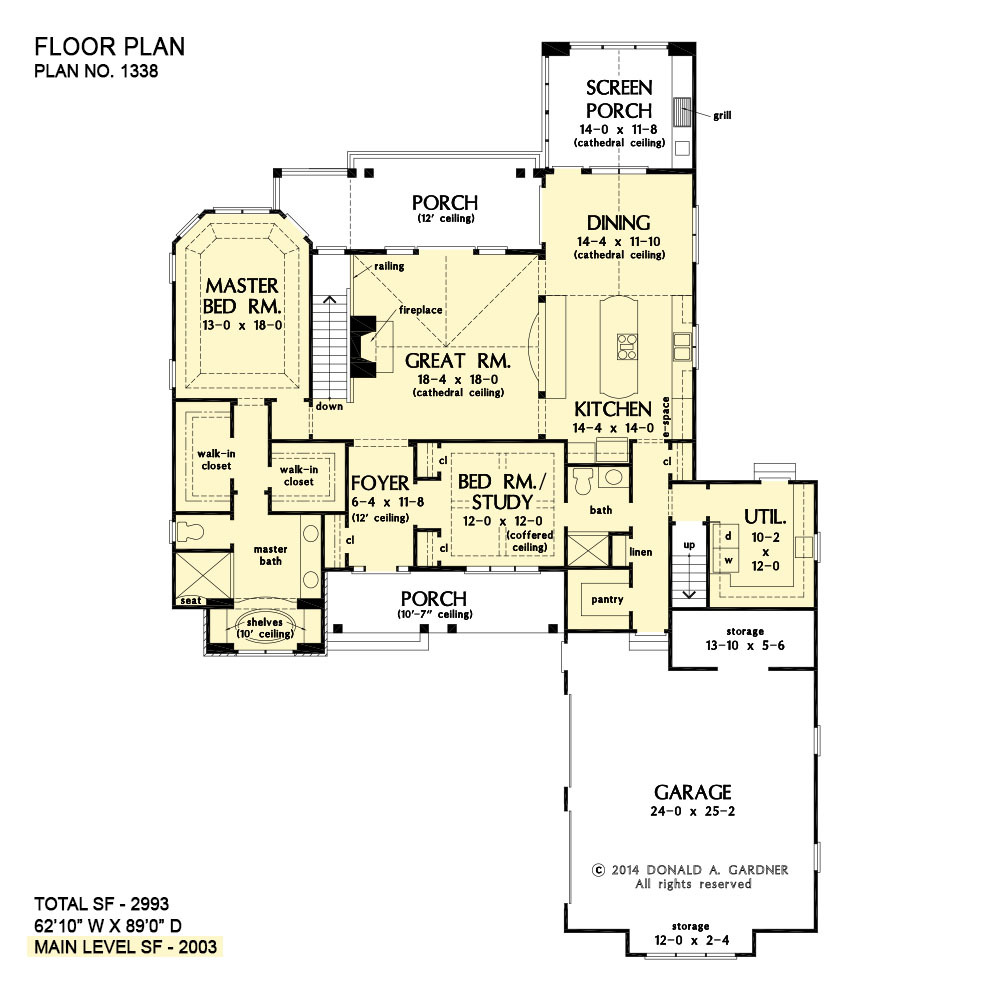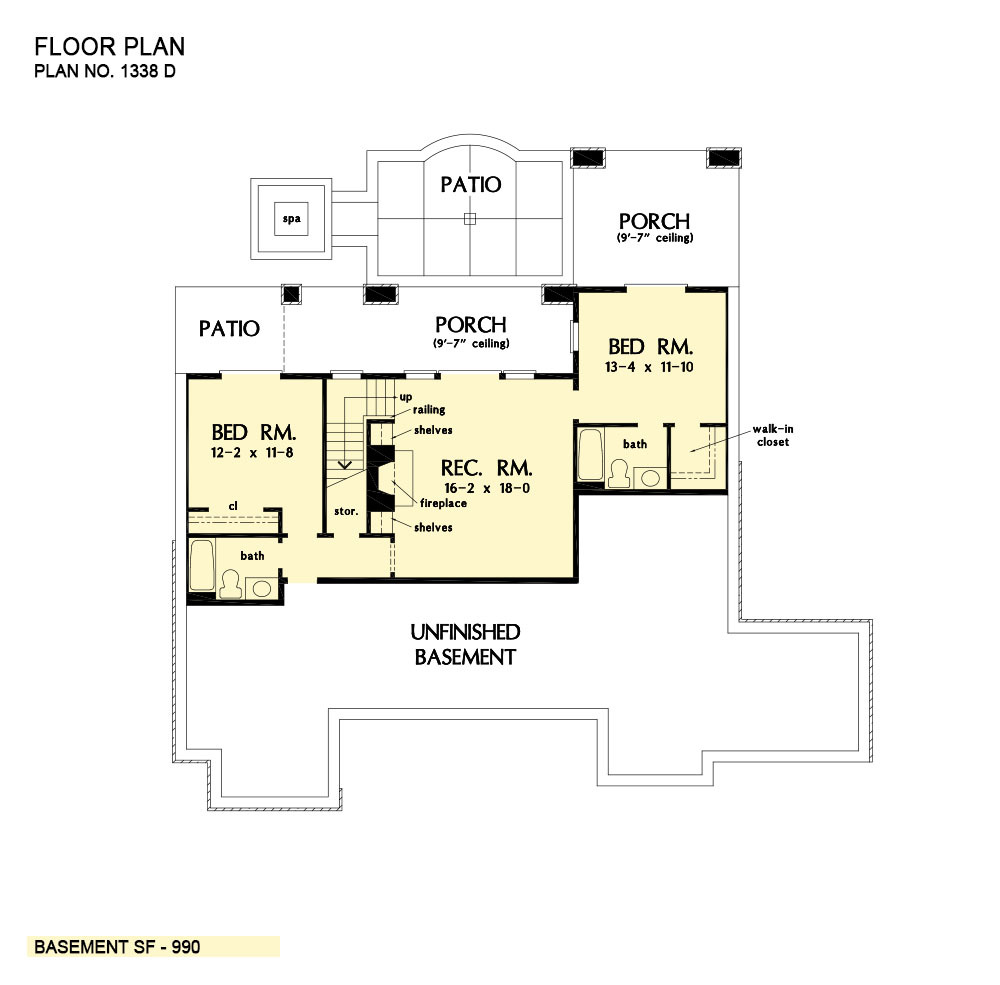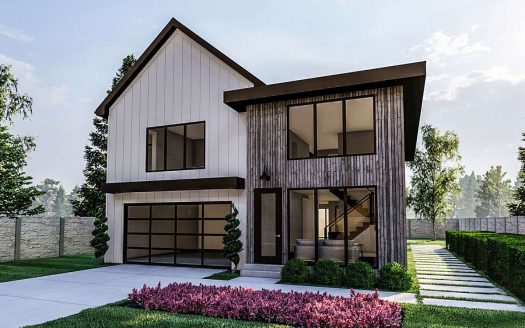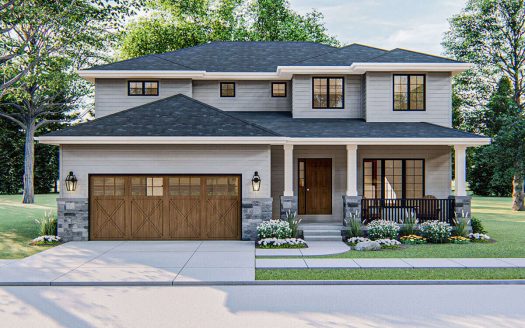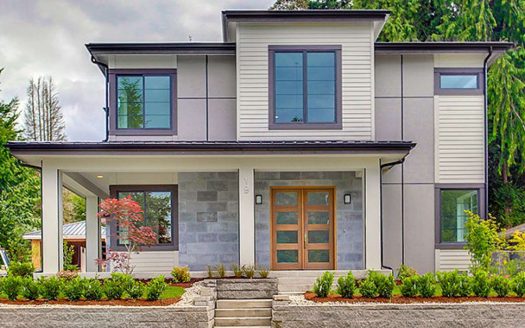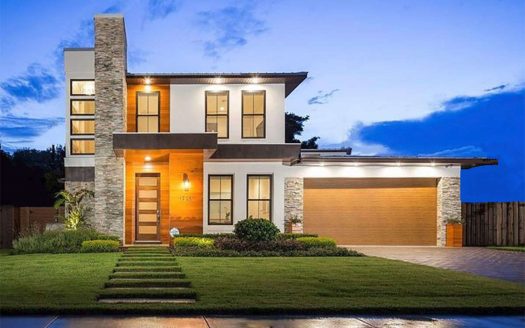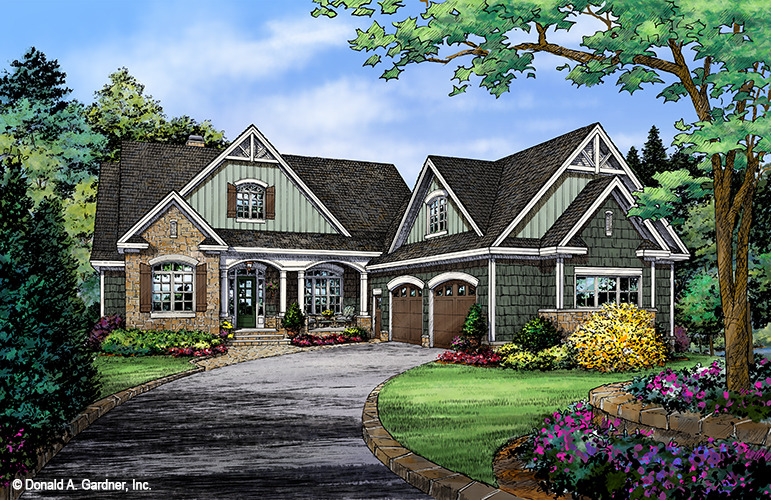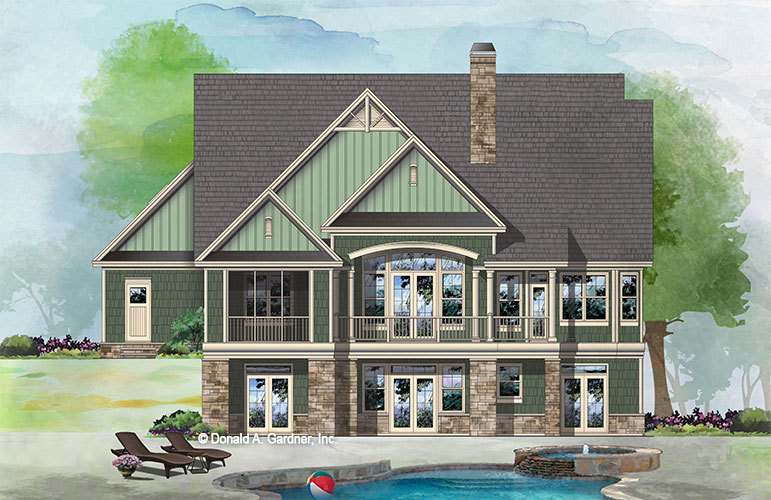Property Description
Expansive Family Home
Perfect for a view lot, the Mosscliff brings tons of livability in an efficient walkout basement home. An island kitchen serves a single dining area and great room, and accesses a massive utility room and pantry conveniently close to the garage entry. Two covered porches downstairs, and front and rear porches plus a screen porch upstairs bring the outside in.
Property Id : 33436
Price: EST $ 439,447
Property Size: 2 993 ft2
Bedrooms: 4
Bathrooms: 4
Images and designs copyrighted by the Donald A. Gardner Inc. Photographs may reflect a homeowner modification. Military Buyers—Attractive Financing and Builder Incentives May Apply
Floor Plans
Listings in Same City
PLAN 963-00441 – 201 Wood Glen Lane
EST $ 1,231,804
This 4 bedroom, 2 bathroom Modern house plan features 3,042 sq ft of living space. America’s Best House Plans [more]
This 4 bedroom, 2 bathroom Modern house plan features 3,042 sq ft of living space. America’s Best House Plans [more]
PLAN 963-00009 – 201 Wood Glen Lane
EST $ 1,321,214
This 4 bedroom, 3 bathroom Prairie house plan features 2,554 sq ft of living space. America’s Best House Plan [more]
This 4 bedroom, 3 bathroom Prairie house plan features 2,554 sq ft of living space. America’s Best House Plan [more]
PLAN 4771-00001 – 201 Wood Glen Lane
EST $ 1,455,320
This 4 bedroom, 2 bathroom Contemporary house plan features 3,038 sq ft of living space. America’s Best House [more]
This 4 bedroom, 2 bathroom Contemporary house plan features 3,038 sq ft of living space. America’s Best House [more]
PLAN 3978-00191 – 201 Wood Glen Lane
EST $ 1,439,403
Creatively crafted and simply constructed, this Modern house plan is both visually appealing and houses a functiona [more]
Creatively crafted and simply constructed, this Modern house plan is both visually appealing and houses a functiona [more]


 Purchase full plan from
Purchase full plan from 
