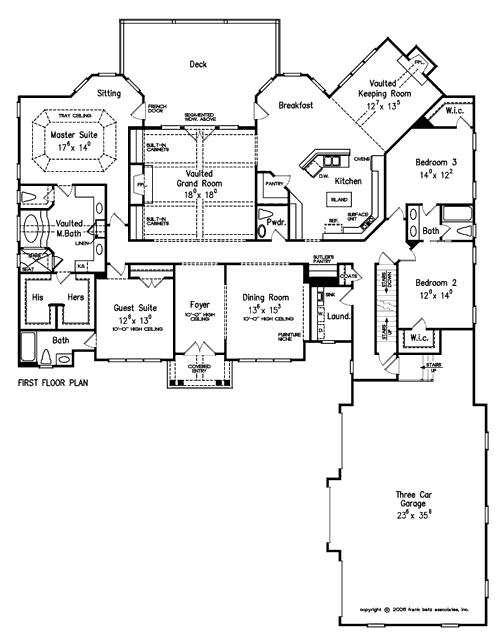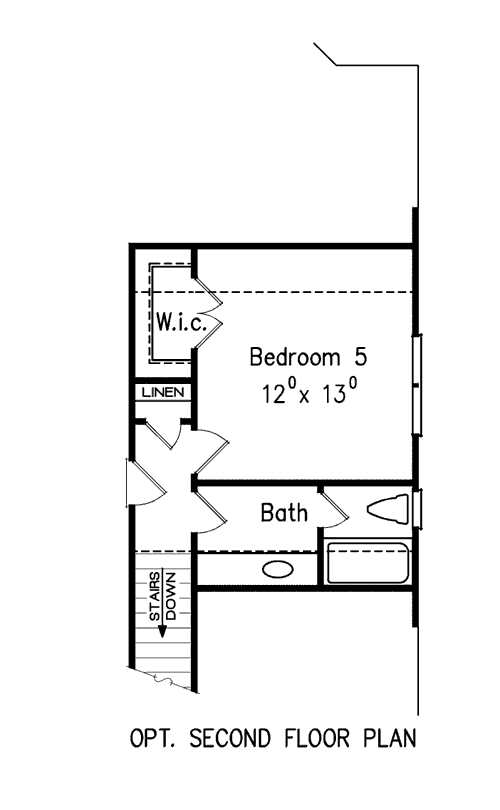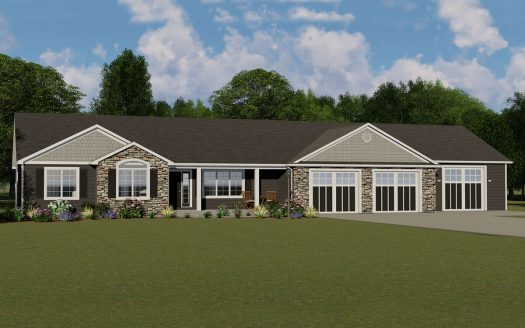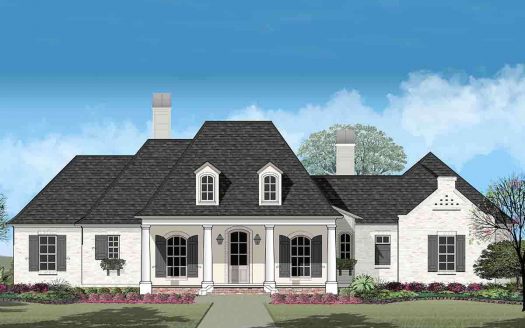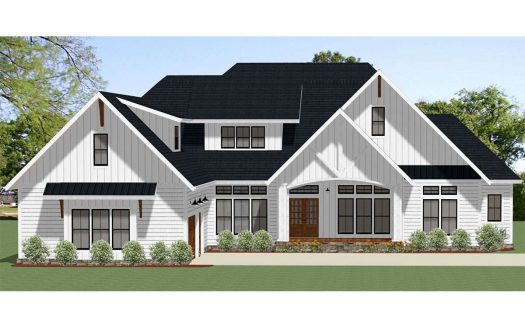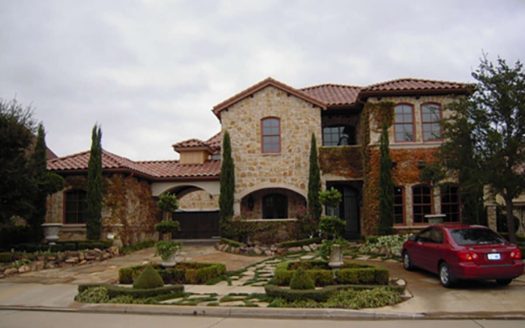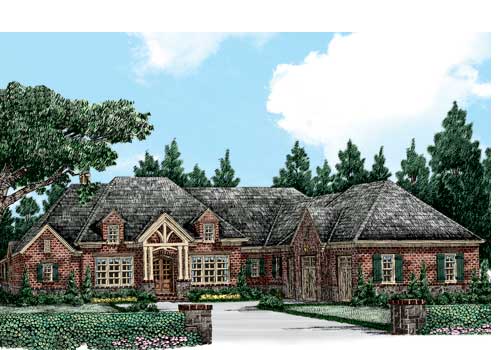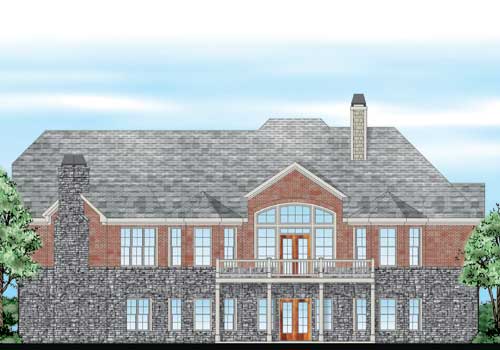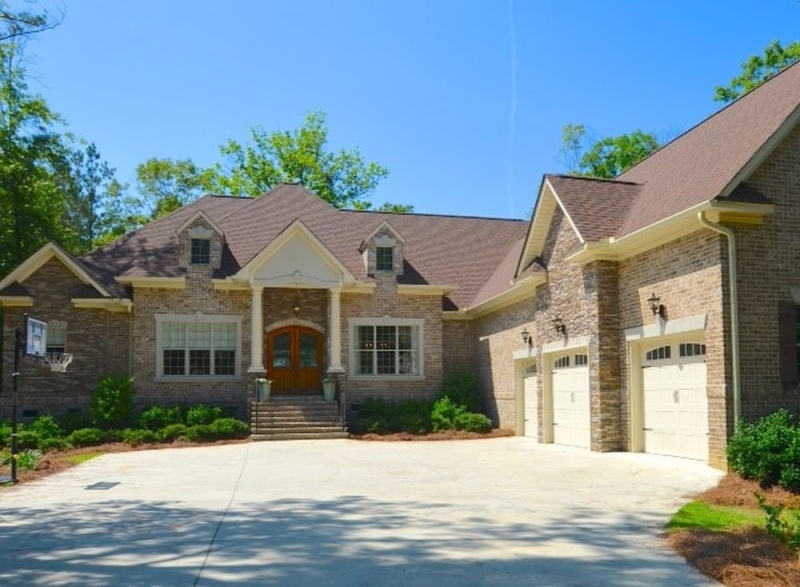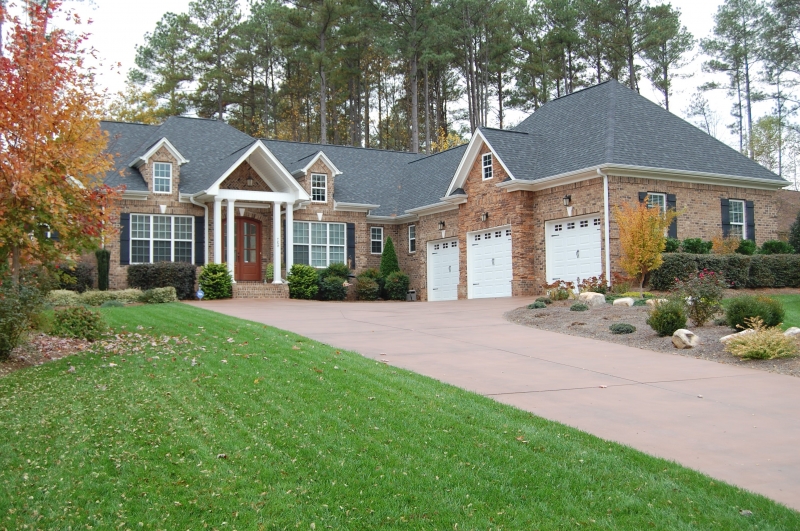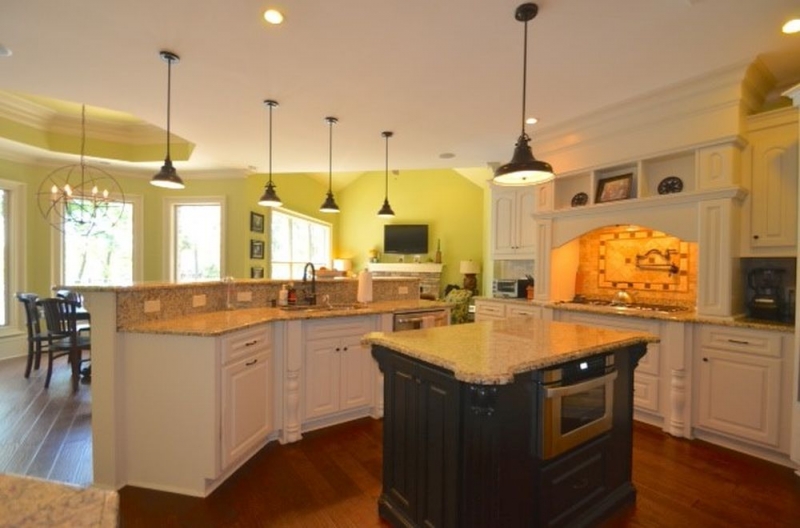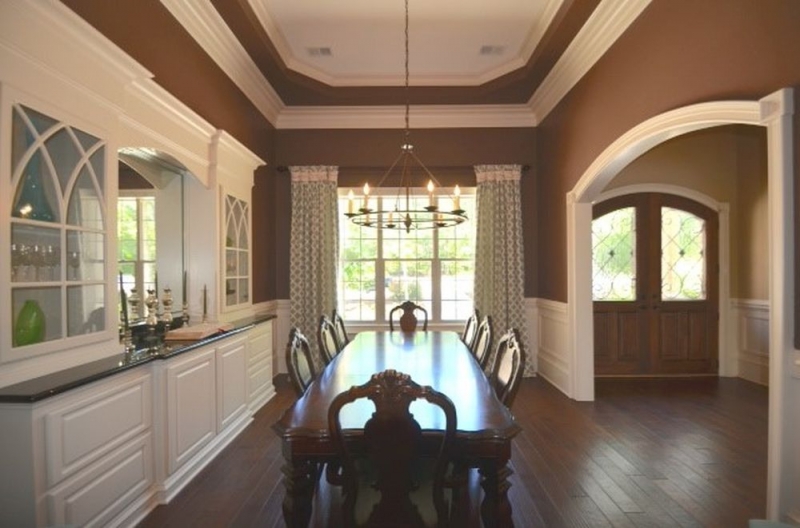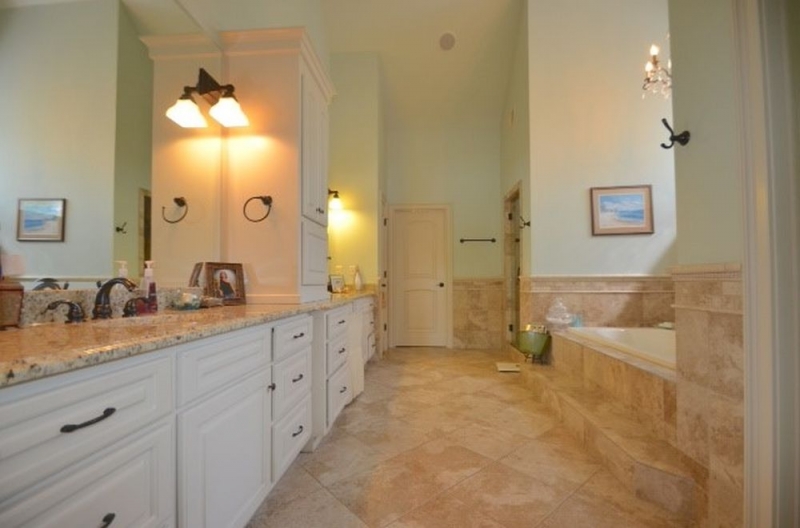Property Description
Glen Abbey House Plan – The Glen Abbey provides for comfortable and luxurious lone level living at its finest. The exterior exudes a welcoming and warm invitation to all who pass by. Traditional brick and fieldstone set the tone. The Glen Abbey offers an amazing kitchen, breakfast room and keeping room. The kitchen offers both an island and a serving bar, perfect for homework or impromptu meals. The keeping room is angled off of the breakfast room; it boasts a vaulted ceiling and a fireplace. The breakfast room has a door that leads to the rear deck. The sleeping quarters including the luxurious master suite are separate for ultimate privacy and relaxation. The plaza entry garage helps the plan accommodate various site conditions as well as creates a stylish motor court.


 Purchase full plan from
Purchase full plan from 