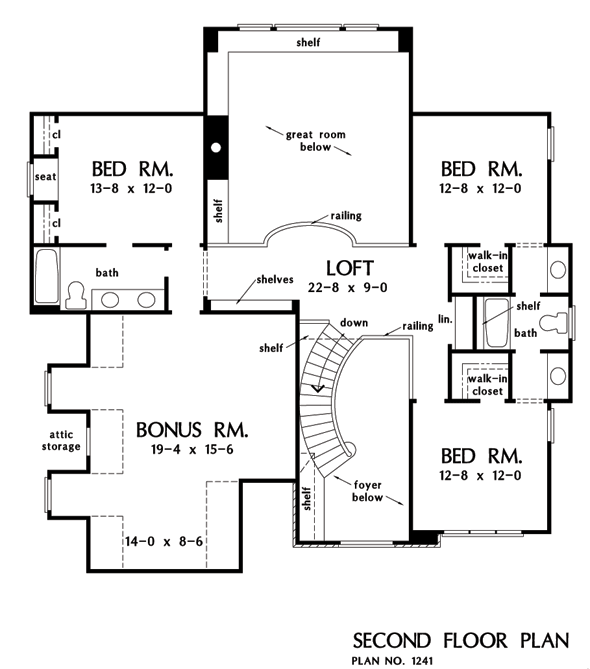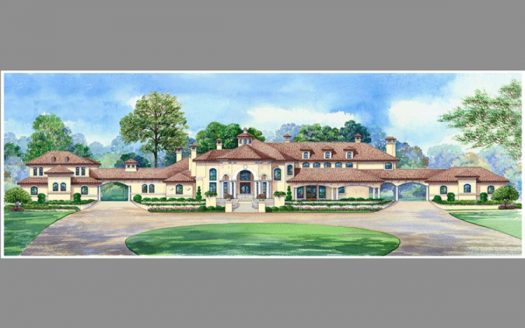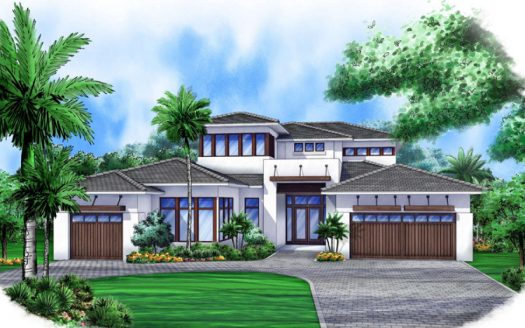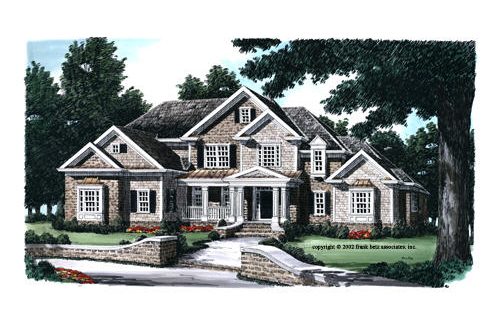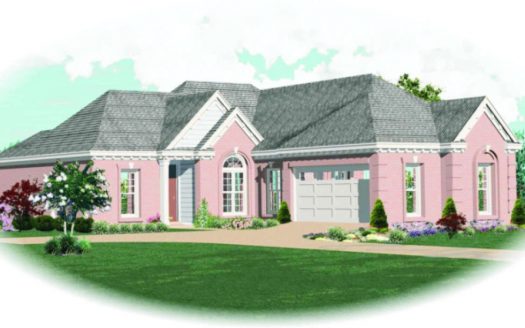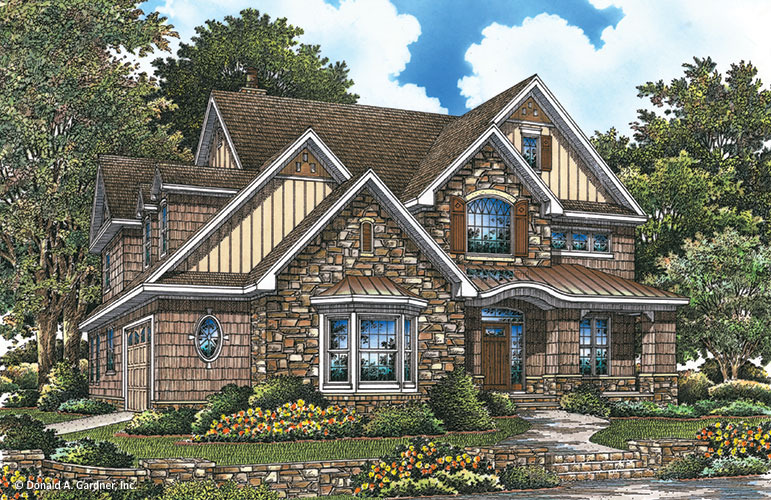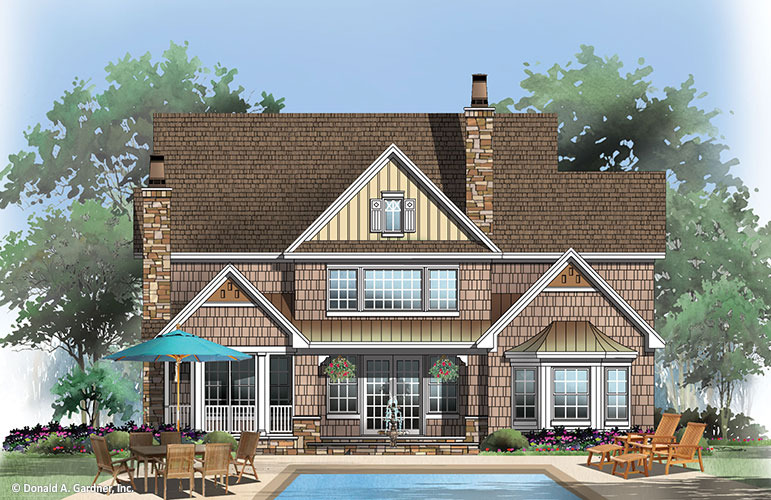Property Description
Stone accents and a bay window present a charming front facade for the Rutherford house plan. An oval accent window and dovecote details in the upper gables add to the character.
The two-story foyer creates a dramatic entry with its sweeping curved staircase. Two columns mark the entrance to the formal dining area of this house plan. The butler’s pantry leads to the spacious kitchen, which features a large island, e-space, and a cozy window seat. Triple windows overlook the screen porch.
A curved balcony loft overlooks the two-story great room. Built-in shelves allow the loft to function as a reading area or a handy place for the kids to work on homework. One upstairs bedroom features a window seat and attached bath, while the other two bedrooms share a practical jack-and-jill bathroom in this house plan. The spacious bonus room offers plenty of room to utilize as you please – perhaps a home theater, art studio, exercise space – the choice is yours.
Property Id : 34511
Price: EST $ 582,578
Property Size: 2 901 ft2
Bedrooms: 4
Bathrooms: 3.5
Images and designs copyrighted by the Donald A. Gardner Inc. Photographs may reflect a homeowner modification. Military Buyers—Attractive Financing and Builder Incentives May Apply
Floor Plans
Listings in Same City
EST $ 5,675,959
This 5 bedroom, 7 bathroom European house plan features 12,291 sq ft of living space. America’s Best House Pl
[more]
This 5 bedroom, 7 bathroom European house plan features 12,291 sq ft of living space. America’s Best House Pl
[more]
EST $ 1,513,918
This 4 bedroom, 4 bathroom Contemporary house plan features 4,336 sq ft of living space. America’s Best House
[more]
This 4 bedroom, 4 bathroom Contemporary house plan features 4,336 sq ft of living space. America’s Best House
[more]
EST $ 1,456,546
Wilshire Place House Plan – Upon entering the foyer, you are greeted by an elegant curved staircase, reminisc
[more]
Wilshire Place House Plan – Upon entering the foyer, you are greeted by an elegant curved staircase, reminisc
[more]
EST $ 655,367
This 2 bedroom, 2 bathroom Traditional house plan features 1,549 sq ft of living space. America’s Best House
[more]
This 2 bedroom, 2 bathroom Traditional house plan features 1,549 sq ft of living space. America’s Best House
[more]


 Purchase full plan from
Purchase full plan from 

